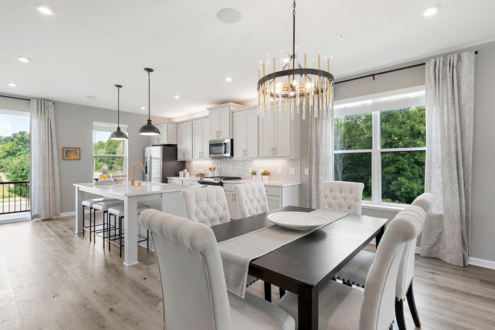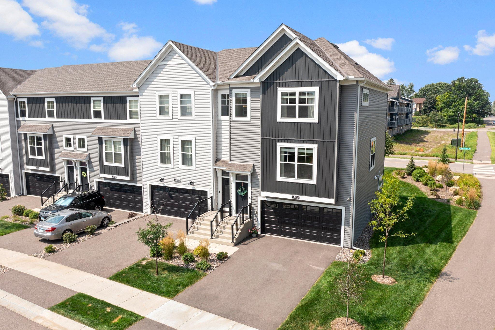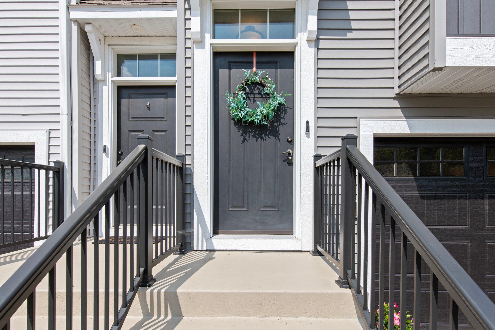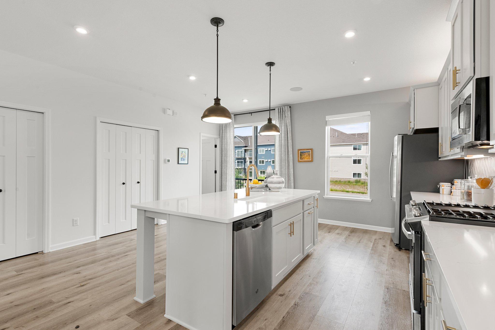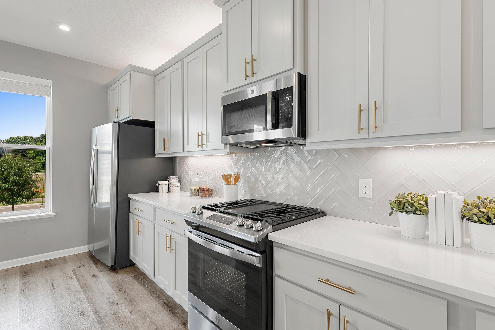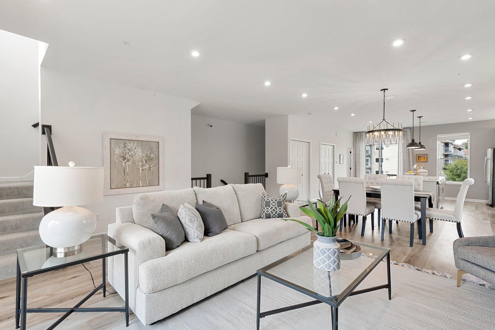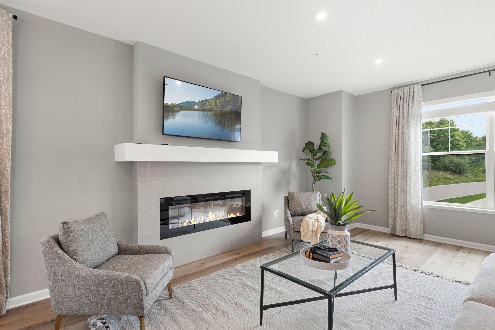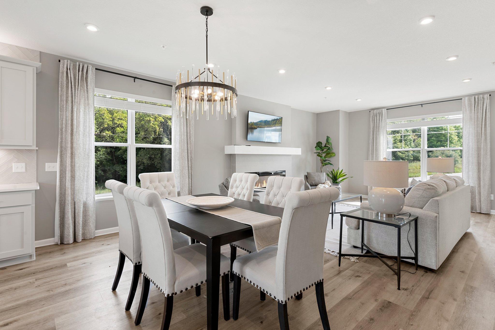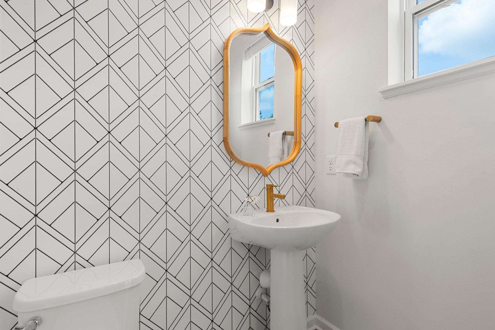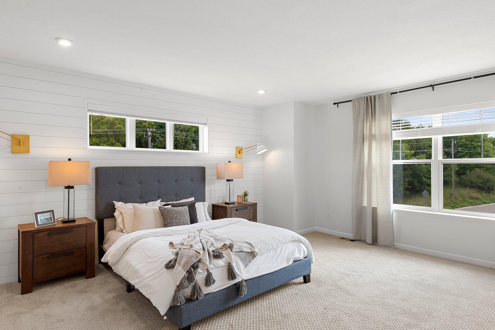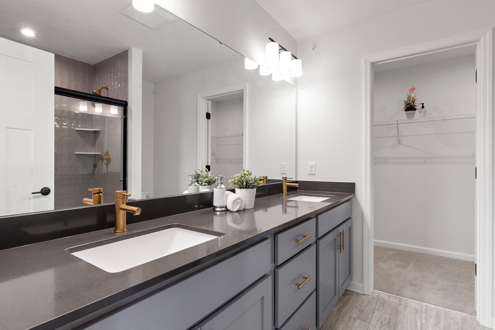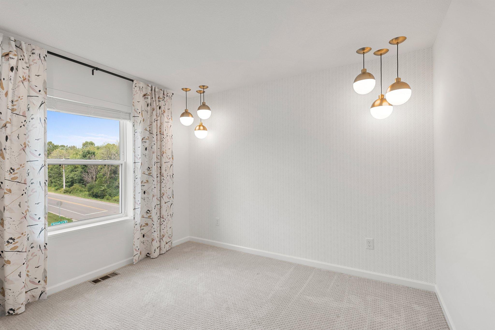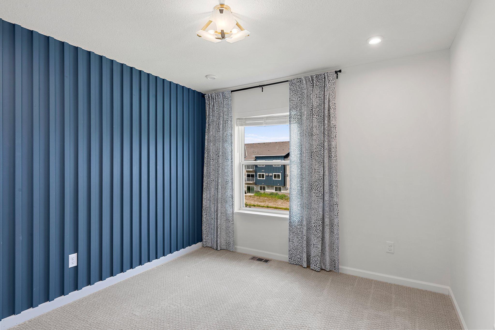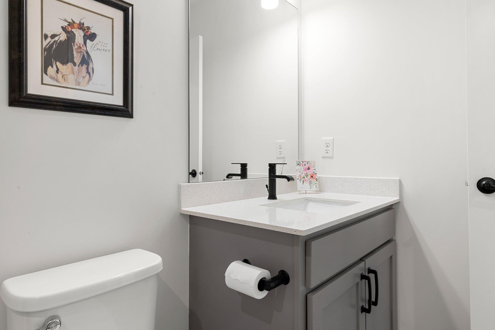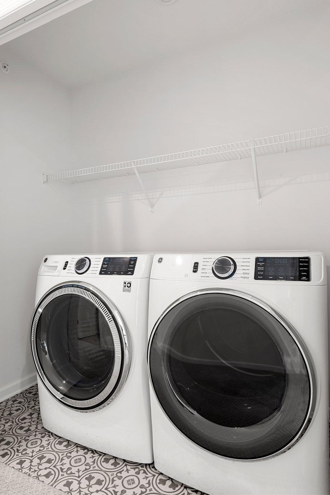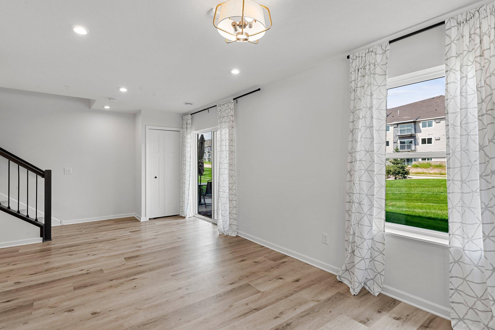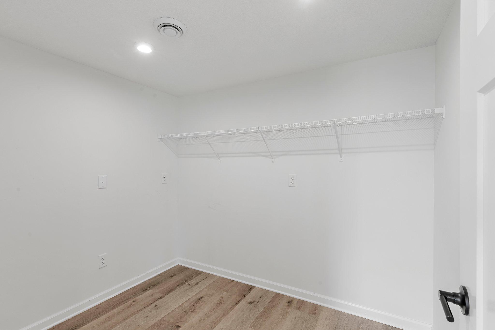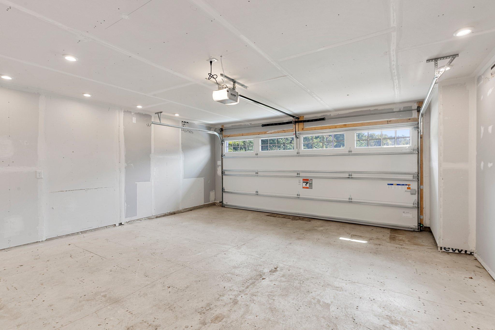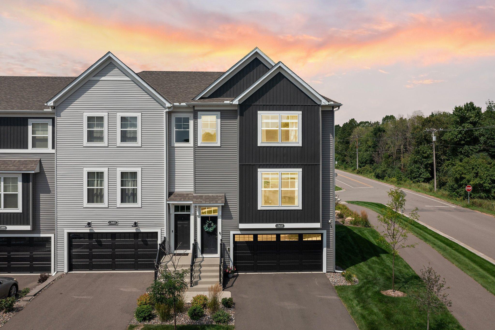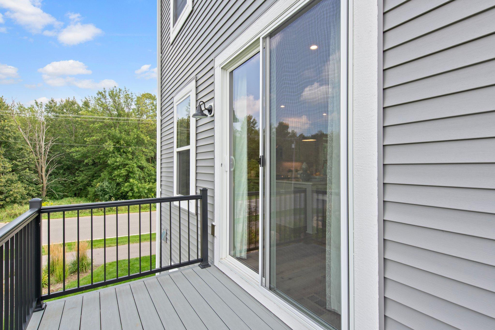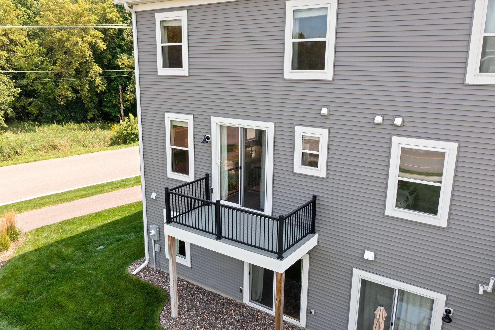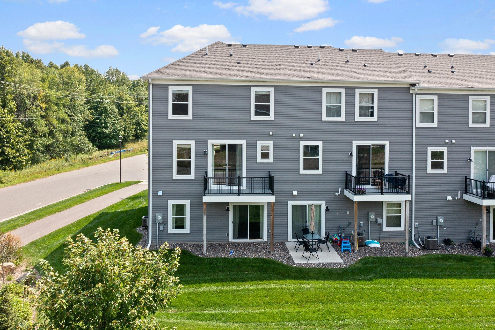13615 TERRITORIAL CIRCLE
13615 Territorial Circle, Maple Grove, 55369, MN
-
Price: $445,000
-
Status type: For Sale
-
City: Maple Grove
-
Neighborhood: Territorial Greens East
Bedrooms: 3
Property Size :2500
-
Listing Agent: NST26146,NST48001
-
Property type : Townhouse Side x Side
-
Zip code: 55369
-
Street: 13615 Territorial Circle
-
Street: 13615 Territorial Circle
Bathrooms: 3
Year: 2020
Listing Brokerage: Exp Realty, LLC.
FEATURES
- Refrigerator
- Washer
- Dryer
- Microwave
- Dishwasher
- Disposal
- Humidifier
- Air-To-Air Exchanger
- Gas Water Heater
- Stainless Steel Appliances
DETAILS
This stunning 3-story end-unit townhome, built in 2021, feels like new construction and was originally the builder's model home, showcasing every possible upgrade. The open-concept layout is highlighted by LVP flooring throughout and a sleek quartz kitchen island perfect for entertaining. The kitchen features a gas range, stainless steel GE appliances, a herringbone backsplash, under-cabinet lighting, and top-of-the-line finishes, with ample closet space for a pantry. Just off the kitchen, a spacious deck provides an ideal spot for outdoor dining. The living room is a cozy yet modern space with an electric fireplace, perfect for relaxing evenings. The upper level hosts the luxurious primary bedroom, complete with an ensuite bathroom featuring a tiled shower, dual vanity, and a pass-through to the 12 x 5 walk-in closet. Two additional bedrooms, a full bathroom, and a convenient laundry room complete the upper floor. The lower level offers a versatile walk-out family room with durable LVP flooring and a large finished storage room, perfect for all your needs. The well-lit garage is equipped with recessed lighting, don't miss the additional finished storage space in the garage, ensuring plenty of room for organization. Located just steps from Elm Creek Reserve offering the perfect balance of outdoor living and convenience with bike paths, and walking trails. Commuters will appreciate the easy access to nearby freeways, ensuring a quick and smooth journey to work or city attractions.
INTERIOR
Bedrooms: 3
Fin ft² / Living Area: 2500 ft²
Below Ground Living: N/A
Bathrooms: 3
Above Ground Living: 2500ft²
-
Basement Details: Finished, Storage Space, Walkout,
Appliances Included:
-
- Refrigerator
- Washer
- Dryer
- Microwave
- Dishwasher
- Disposal
- Humidifier
- Air-To-Air Exchanger
- Gas Water Heater
- Stainless Steel Appliances
EXTERIOR
Air Conditioning: Central Air
Garage Spaces: 2
Construction Materials: N/A
Foundation Size: 960ft²
Unit Amenities:
-
- Kitchen Window
- Deck
- Walk-In Closet
- In-Ground Sprinkler
- Kitchen Center Island
- Primary Bedroom Walk-In Closet
Heating System:
-
- Forced Air
ROOMS
| Main | Size | ft² |
|---|---|---|
| Kitchen | 17 X 17 | 289 ft² |
| Living Room | 20 X 17 | 400 ft² |
| Dining Room | 20 X 9 | 400 ft² |
| Upper | Size | ft² |
|---|---|---|
| Bedroom 1 | 16 X 16 | 256 ft² |
| Bedroom 2 | 11 X 10 | 121 ft² |
| Bedroom 3 | 11 X 10 | 121 ft² |
| Lower | Size | ft² |
|---|---|---|
| Family Room | 23 X 10 | 529 ft² |
| Storage | 9 X 7 | 81 ft² |
LOT
Acres: N/A
Lot Size Dim.: 30x61
Longitude: 45.139
Latitude: -93.4522
Zoning: Residential-Single Family
FINANCIAL & TAXES
Tax year: 2024
Tax annual amount: $5,003
MISCELLANEOUS
Fuel System: N/A
Sewer System: City Sewer/Connected
Water System: City Water/Connected
ADITIONAL INFORMATION
MLS#: NST7637113
Listing Brokerage: Exp Realty, LLC.

ID: 3328183
Published: August 23, 2024
Last Update: August 23, 2024
Views: 55


