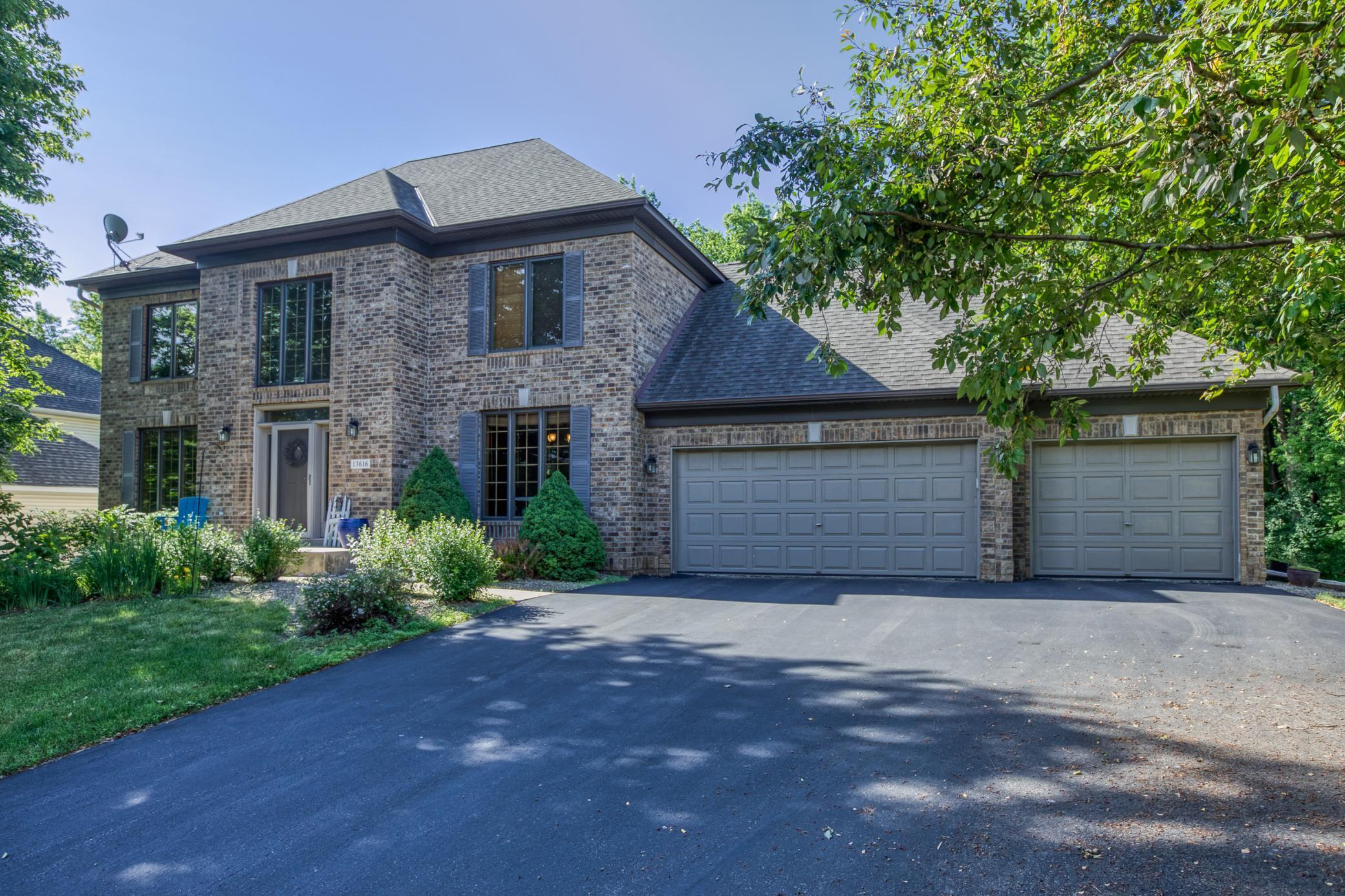13616 FOXBERRY ROAD
13616 Foxberry Road, Savage, 55378, MN
-
Price: $499,900
-
Status type: For Sale
-
City: Savage
-
Neighborhood: Pointe 6th Add
Bedrooms: 4
Property Size :3291
-
Listing Agent: NST16596,NST76849
-
Property type : Single Family Residence
-
Zip code: 55378
-
Street: 13616 Foxberry Road
-
Street: 13616 Foxberry Road
Bathrooms: 4
Year: 1999
Listing Brokerage: Edina Realty, Inc.
FEATURES
- Range
- Refrigerator
- Washer
- Dryer
- Microwave
- Dishwasher
- Water Softener Owned
- Disposal
- Air-To-Air Exchanger
DETAILS
Come check out the amazing wooded lot on this 4BR + Loft home in The POINTE neighborhood! The deck is spacious enough to create multiple outdoor living areas to take in the private wooded views! You’ll love the spectacular NEW custom-built kitchen island featuring Quartz counters and incredible storage solutions, updated appliances (Bosch dishwasher,) hardwood floors and new counters with an undermount sink! The family room has a gas fireplace and updated carpet. Upstairs you’ll find 3BRs plus a loft with floor-to-ceiling windows! The owner’s suite includes updated carpet and a private full bath. The on-trend finished walkout basement includes a family room with a fireplace + wet bar, bedroom and amazing Jack-n-Jill tile bath! Other features include a patio, lots of storage, an insulated garage and updated water softener/heaters. Located in a neighborhood surrounded by parks, trails & wetlands in Prior Lake schools!
INTERIOR
Bedrooms: 4
Fin ft² / Living Area: 3291 ft²
Below Ground Living: 1010ft²
Bathrooms: 4
Above Ground Living: 2281ft²
-
Basement Details: Walkout, Full, Finished, Drain Tiled, Sump Pump, Daylight/Lookout Windows, Concrete,
Appliances Included:
-
- Range
- Refrigerator
- Washer
- Dryer
- Microwave
- Dishwasher
- Water Softener Owned
- Disposal
- Air-To-Air Exchanger
EXTERIOR
Air Conditioning: Central Air
Garage Spaces: 3
Construction Materials: N/A
Foundation Size: 1212ft²
Unit Amenities:
-
- Patio
- Kitchen Window
- Deck
- Natural Woodwork
- Hardwood Floors
- Ceiling Fan(s)
- Walk-In Closet
- Washer/Dryer Hookup
- Paneled Doors
- Kitchen Center Island
- Master Bedroom Walk-In Closet
- French Doors
- Wet Bar
- Tile Floors
Heating System:
-
- Forced Air
- Fireplace(s)
ROOMS
| Main | Size | ft² |
|---|---|---|
| Living Room | 16x16 | 256 ft² |
| Dining Room | 13x11 | 169 ft² |
| Kitchen | 15x17 | 225 ft² |
| Office | 11x13 | 121 ft² |
| Deck | 32x16 | 1024 ft² |
| Foyer | 13x11 | 169 ft² |
| Lower | Size | ft² |
|---|---|---|
| Family Room | 13x27 | 169 ft² |
| Bedroom 4 | 11x16 | 121 ft² |
| Amusement Room | 12x15 | 144 ft² |
| Upper | Size | ft² |
|---|---|---|
| Bedroom 1 | 18x13 | 324 ft² |
| Bedroom 2 | 11x11 | 121 ft² |
| Bedroom 3 | 12x10 | 144 ft² |
| Loft | 11x10 | 121 ft² |
| Master Bathroom | 11x10 | 121 ft² |
LOT
Acres: N/A
Lot Size Dim.: N/A
Longitude: 44.7564
Latitude: -93.3826
Zoning: Residential-Single Family
FINANCIAL & TAXES
Tax year: 2022
Tax annual amount: $4,986
MISCELLANEOUS
Fuel System: N/A
Sewer System: City Sewer/Connected
Water System: City Water/Connected
ADITIONAL INFORMATION
MLS#: NST6219590
Listing Brokerage: Edina Realty, Inc.

ID: 954885
Published: July 08, 2022
Last Update: July 08, 2022
Views: 78






