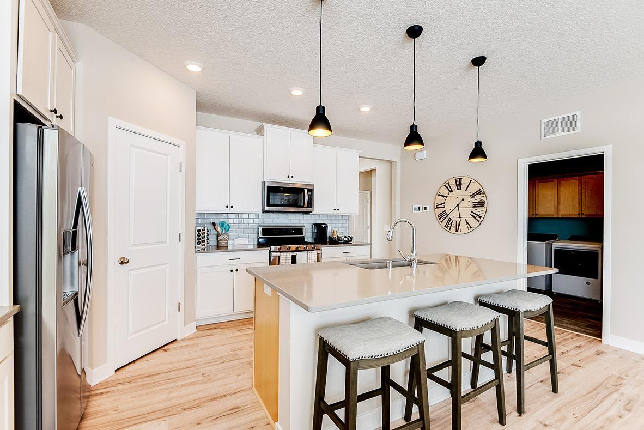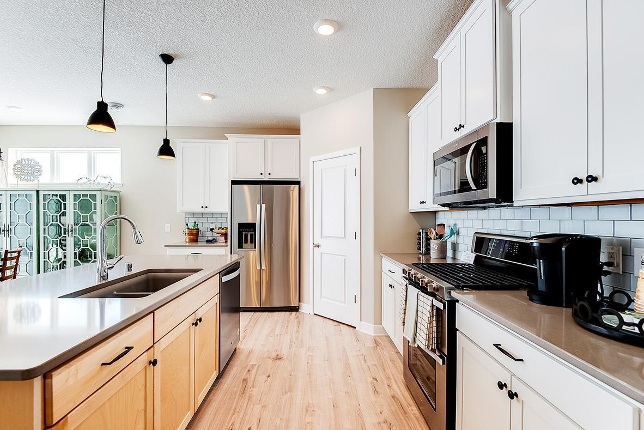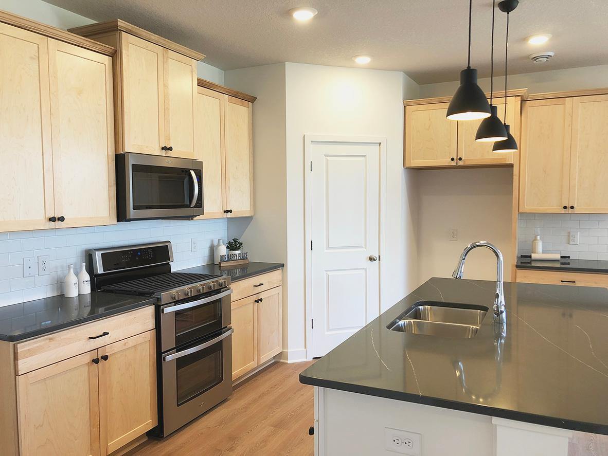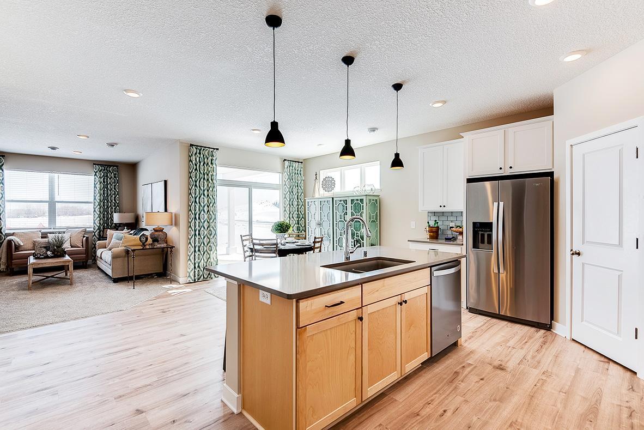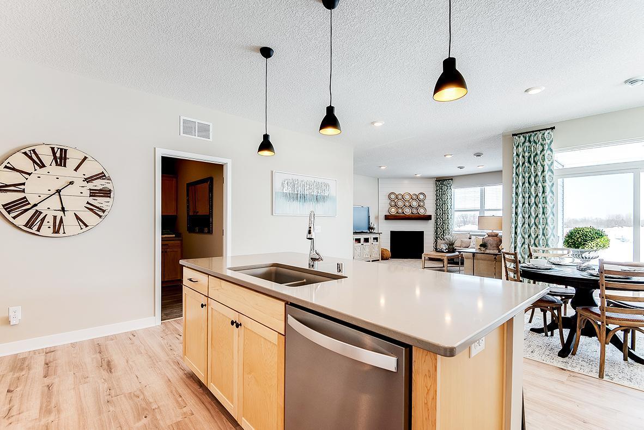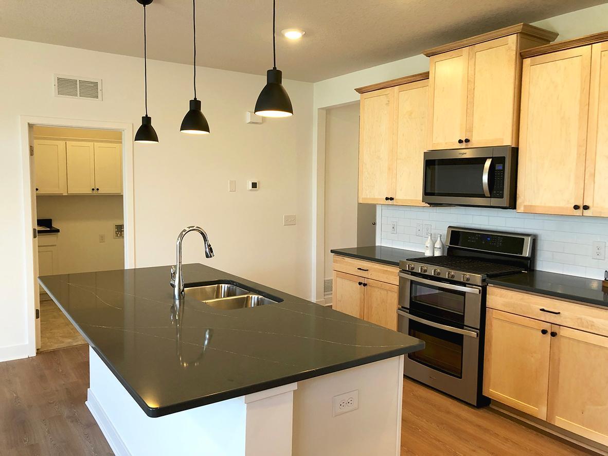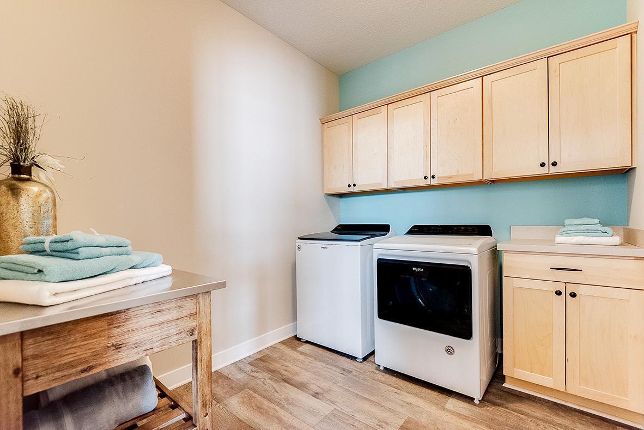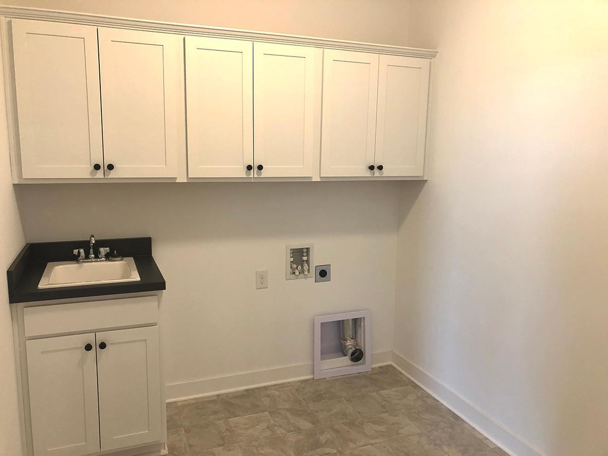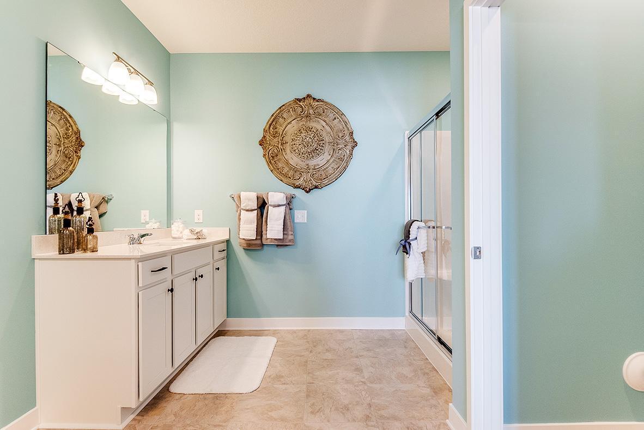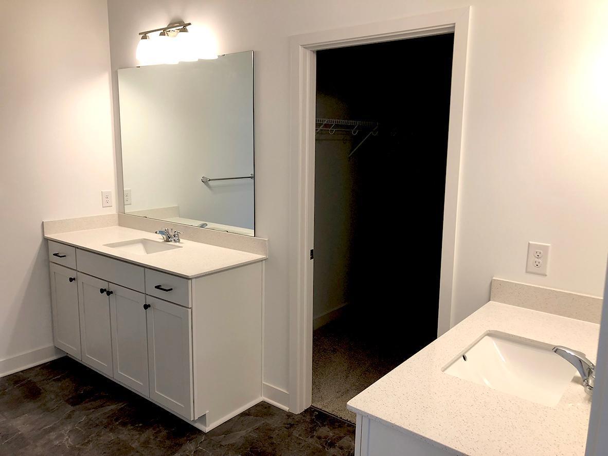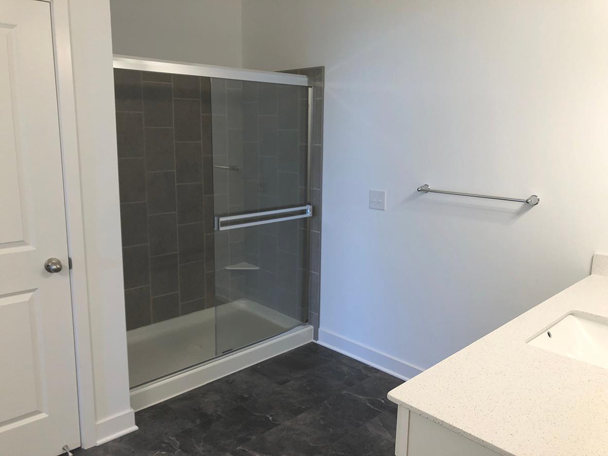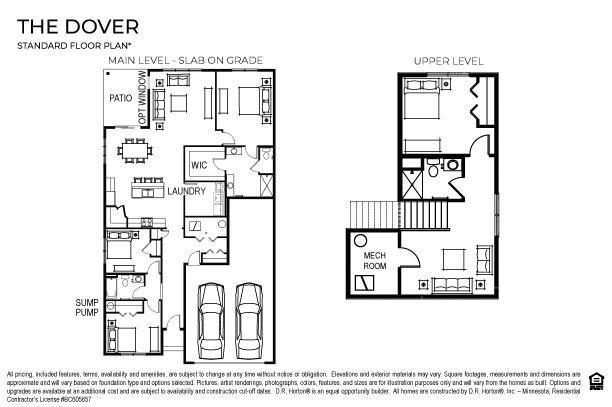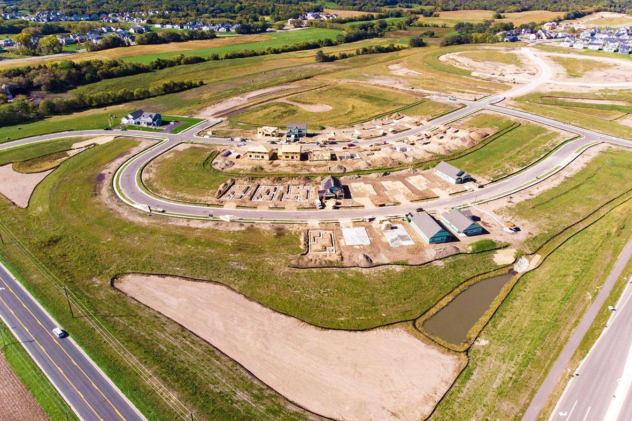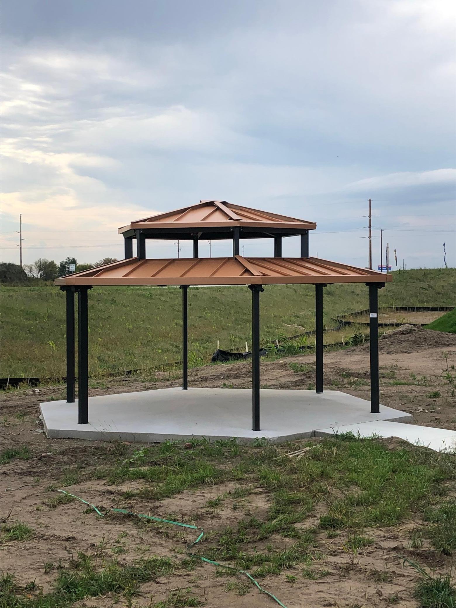13621 APPLEWOOD TRAIL
13621 Applewood Trail, Rosemount, 55068, MN
-
Price: $464,990
-
Status type: For Sale
-
City: Rosemount
-
Neighborhood: Caramore Crossing
Bedrooms: 3
Property Size :1801
-
Listing Agent: NST15454,NST83909
-
Property type : Single Family Residence
-
Zip code: 55068
-
Street: 13621 Applewood Trail
-
Street: 13621 Applewood Trail
Bathrooms: 2
Year: 2021
Listing Brokerage: D.R. Horton, Inc.
FEATURES
- Range
- Microwave
- Exhaust Fan
- Dishwasher
- Disposal
- Humidifier
- Air-To-Air Exchanger
DETAILS
QUICK CLOSE AVAILBLE! Welcome to Caramore Crossing! This slab-on-grade villa is perfect for those looking to downsize and want NEW. This beautiful new construction Dover Floor Plan has 3 bedrooms, an open-concept kitchen, dinette and family room. The kitchen includes gas range and quartz counter tops. Cozy gas fireplace creates ambiance in the kitchen, family room and dining room. HOA maintenance brings easy living with irrigation, snow removal, and lawn care! This home is under construction and all selections have been made. Contact agents for design details!
INTERIOR
Bedrooms: 3
Fin ft² / Living Area: 1801 ft²
Below Ground Living: N/A
Bathrooms: 2
Above Ground Living: 1801ft²
-
Basement Details: Slab,
Appliances Included:
-
- Range
- Microwave
- Exhaust Fan
- Dishwasher
- Disposal
- Humidifier
- Air-To-Air Exchanger
EXTERIOR
Air Conditioning: Central Air
Garage Spaces: 3
Construction Materials: N/A
Foundation Size: 1676ft²
Unit Amenities:
-
- Patio
- Porch
- Walk-In Closet
- Washer/Dryer Hookup
- Main Floor Master Bedroom
- Kitchen Center Island
- Master Bedroom Walk-In Closet
Heating System:
-
- Forced Air
ROOMS
| Main | Size | ft² |
|---|---|---|
| Dining Room | 14x8 | 196 ft² |
| Family Room | 15x13 | 225 ft² |
| Kitchen | 12x15 | 144 ft² |
| Bedroom 1 | 16x13 | 256 ft² |
| Bedroom 2 | 11x13 | 121 ft² |
| Bedroom 3 | 13x13 | 169 ft² |
| Patio | 10x13 | 100 ft² |
| Laundry | 8x9 | 64 ft² |
LOT
Acres: N/A
Lot Size Dim.: 63 x 140 x 51 x 147
Longitude: 44.7546
Latitude: -93.0879
Zoning: Residential-Single Family
FINANCIAL & TAXES
Tax year: 2021
Tax annual amount: N/A
MISCELLANEOUS
Fuel System: N/A
Sewer System: City Sewer/Connected
Water System: City Water/Connected
ADITIONAL INFORMATION
MLS#: NST6132920
Listing Brokerage: D.R. Horton, Inc.

ID: 298821
Published: December 04, 2021
Last Update: December 04, 2021
Views: 149


