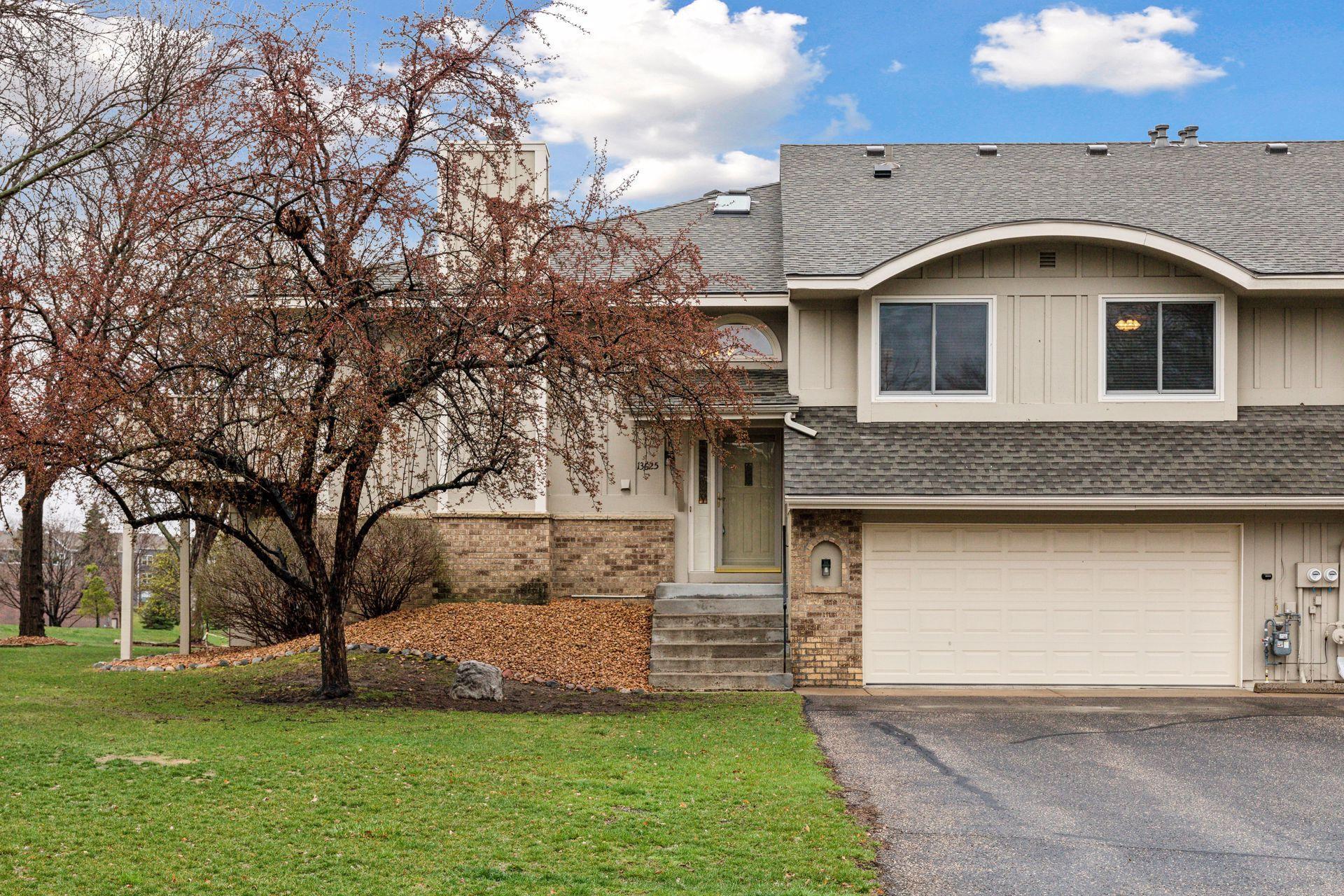13625 85TH AVENUE
13625 85th Avenue, Maple Grove, 55369, MN
-
Price: $295,000
-
Status type: For Sale
-
City: Maple Grove
-
Neighborhood: Rice Lake Woods 04
Bedrooms: 2
Property Size :1693
-
Listing Agent: NST10511,NST85003
-
Property type : Townhouse Quad/4 Corners
-
Zip code: 55369
-
Street: 13625 85th Avenue
-
Street: 13625 85th Avenue
Bathrooms: 2
Year: 1986
Listing Brokerage: Keller Williams Classic Rlty NW
FEATURES
- Range
- Refrigerator
- Washer
- Dryer
- Microwave
- Dishwasher
- Disposal
DETAILS
Welcome to your urban retreat in Maple Grove! This end unit townhome offers 2 bedrooms & 2 bathrooms, exuding elegance & comfort. Newer Anderson windows flood the space with natural light, highlighting the gleaming hardwood floors throughout & spacious floor plan. The kitchen boasts granite countertops, natural woodwork & a breakfast bar, perfect for culinary adventures. The dining room walks out to a private deck that is perfect for entertaining, or to enjoy a morning a cup of coffee! There are two large bedrooms on the upper level, with a spacious walk-in closet in the primary bedroom & a double sink in the upper-level full bath for added convenience. In the lower level there is a large family room with a fireplace, bathroom, & a walkout leading to the side yard, expanding your living space outdoors. There is also a spacious 2-car attached garage with room for additional storage. Situated near downtown Maple Grove, you'll enjoy easy access to shops, restaurants, trails, & parks!
INTERIOR
Bedrooms: 2
Fin ft² / Living Area: 1693 ft²
Below Ground Living: 532ft²
Bathrooms: 2
Above Ground Living: 1161ft²
-
Basement Details: Finished, Full, Walkout,
Appliances Included:
-
- Range
- Refrigerator
- Washer
- Dryer
- Microwave
- Dishwasher
- Disposal
EXTERIOR
Air Conditioning: Central Air
Garage Spaces: 2
Construction Materials: N/A
Foundation Size: 1161ft²
Unit Amenities:
-
- Deck
- Natural Woodwork
- Hardwood Floors
- Ceiling Fan(s)
- Vaulted Ceiling(s)
- Skylight
- Tile Floors
- Primary Bedroom Walk-In Closet
Heating System:
-
- Forced Air
ROOMS
| Upper | Size | ft² |
|---|---|---|
| Bedroom 1 | 13x21 | 169 ft² |
| Bedroom 2 | 15x11 | 225 ft² |
| Living Room | 15x13 | 225 ft² |
| Dining Room | 9x11 | 81 ft² |
| Kitchen | 13x7 | 169 ft² |
| Deck | 10x18 | 100 ft² |
| Lower | Size | ft² |
|---|---|---|
| Family Room | 22x21 | 484 ft² |
LOT
Acres: N/A
Lot Size Dim.: 111x74x44x123
Longitude: 45.1086
Latitude: -93.4525
Zoning: Residential-Single Family
FINANCIAL & TAXES
Tax year: 2024
Tax annual amount: $1,402
MISCELLANEOUS
Fuel System: N/A
Sewer System: City Sewer/Connected
Water System: City Water/Connected
ADITIONAL INFORMATION
MLS#: NST7579170
Listing Brokerage: Keller Williams Classic Rlty NW

ID: 2853313
Published: April 18, 2024
Last Update: April 18, 2024
Views: 6






