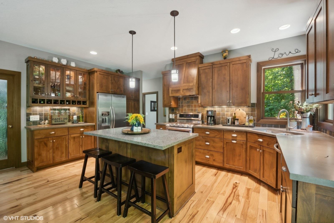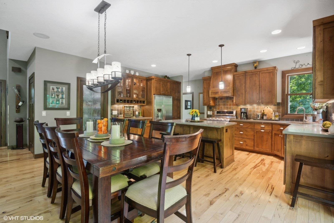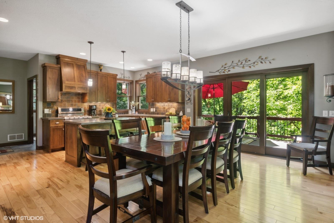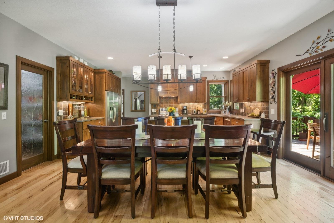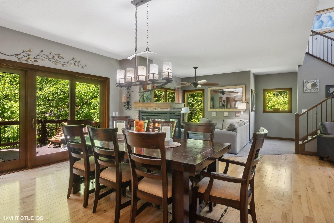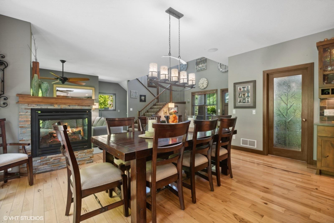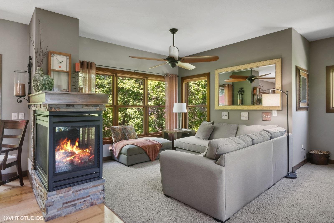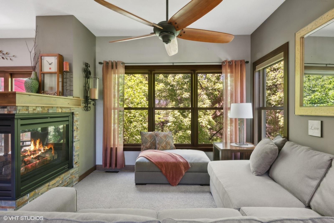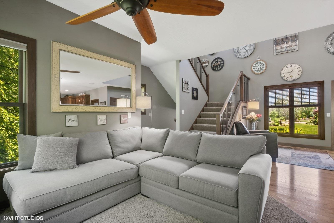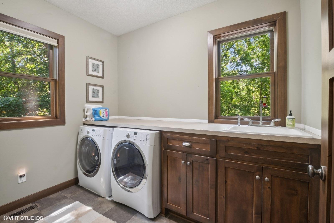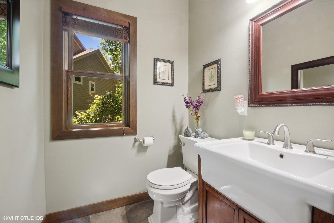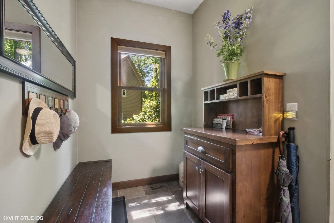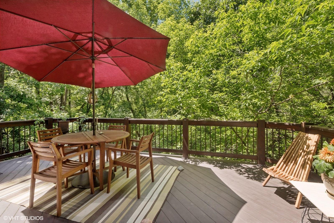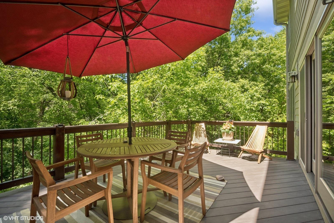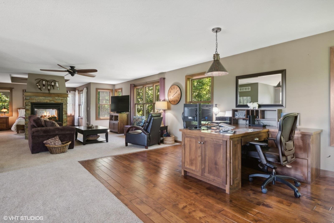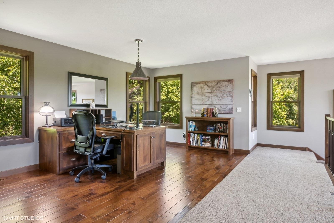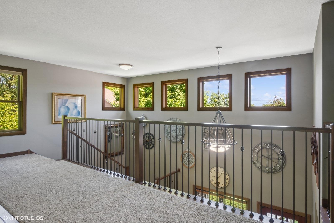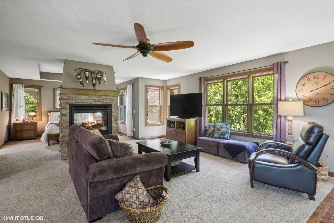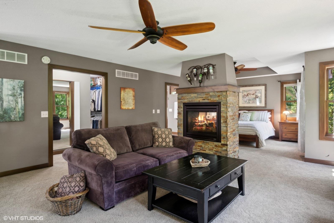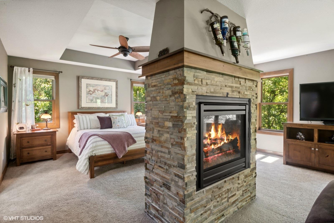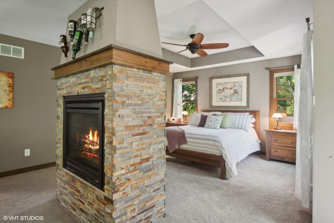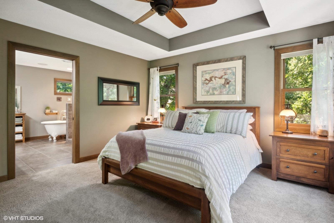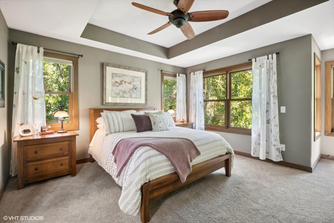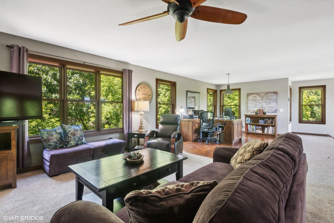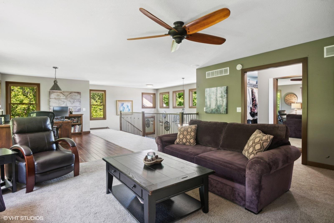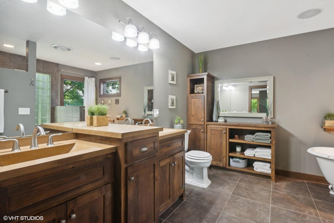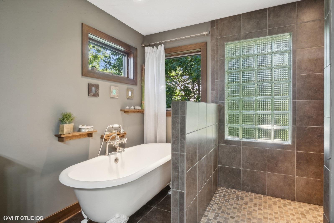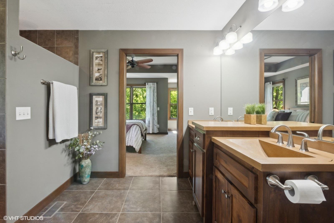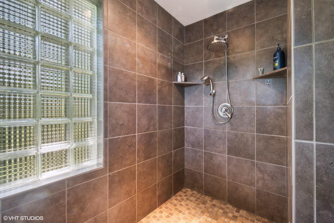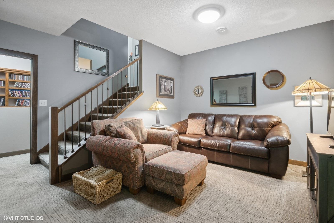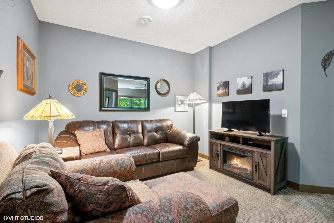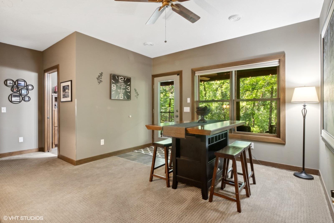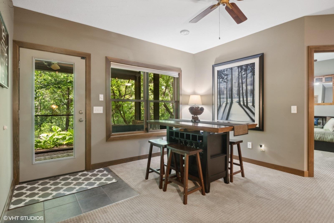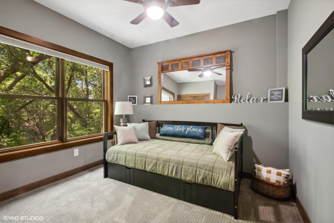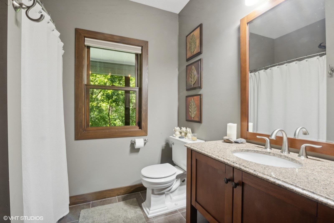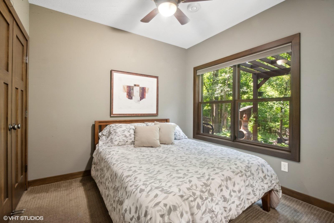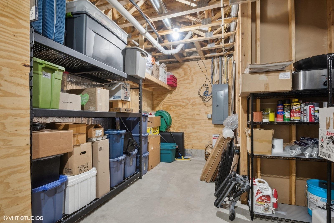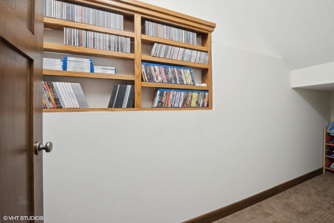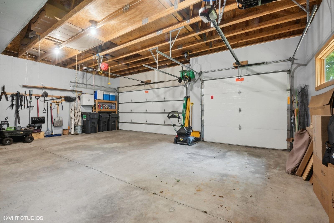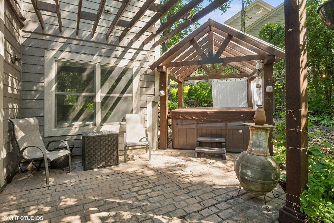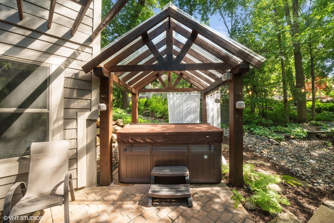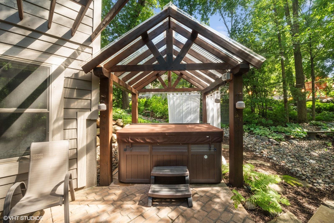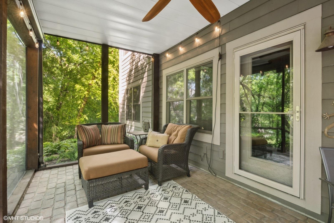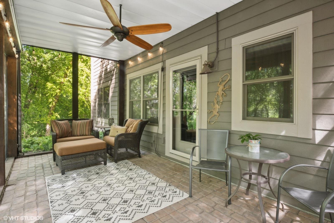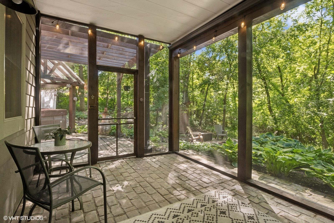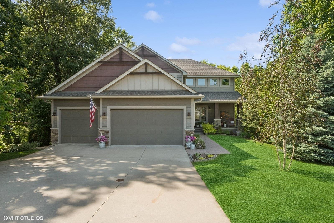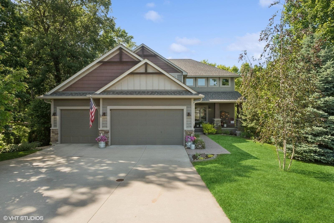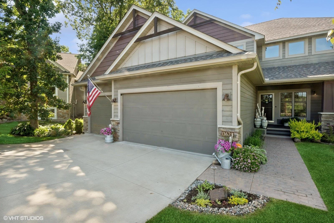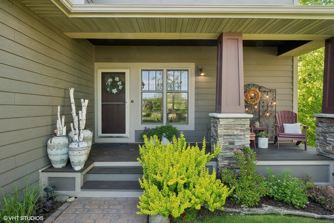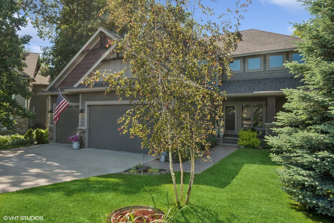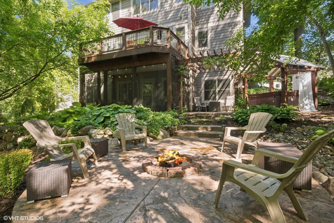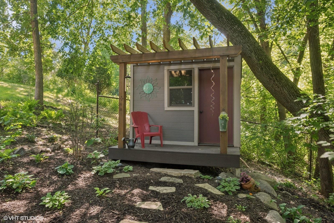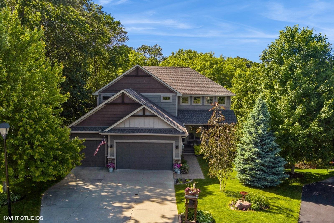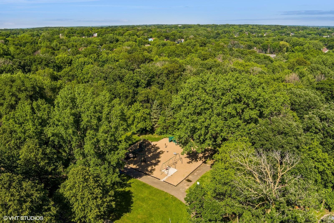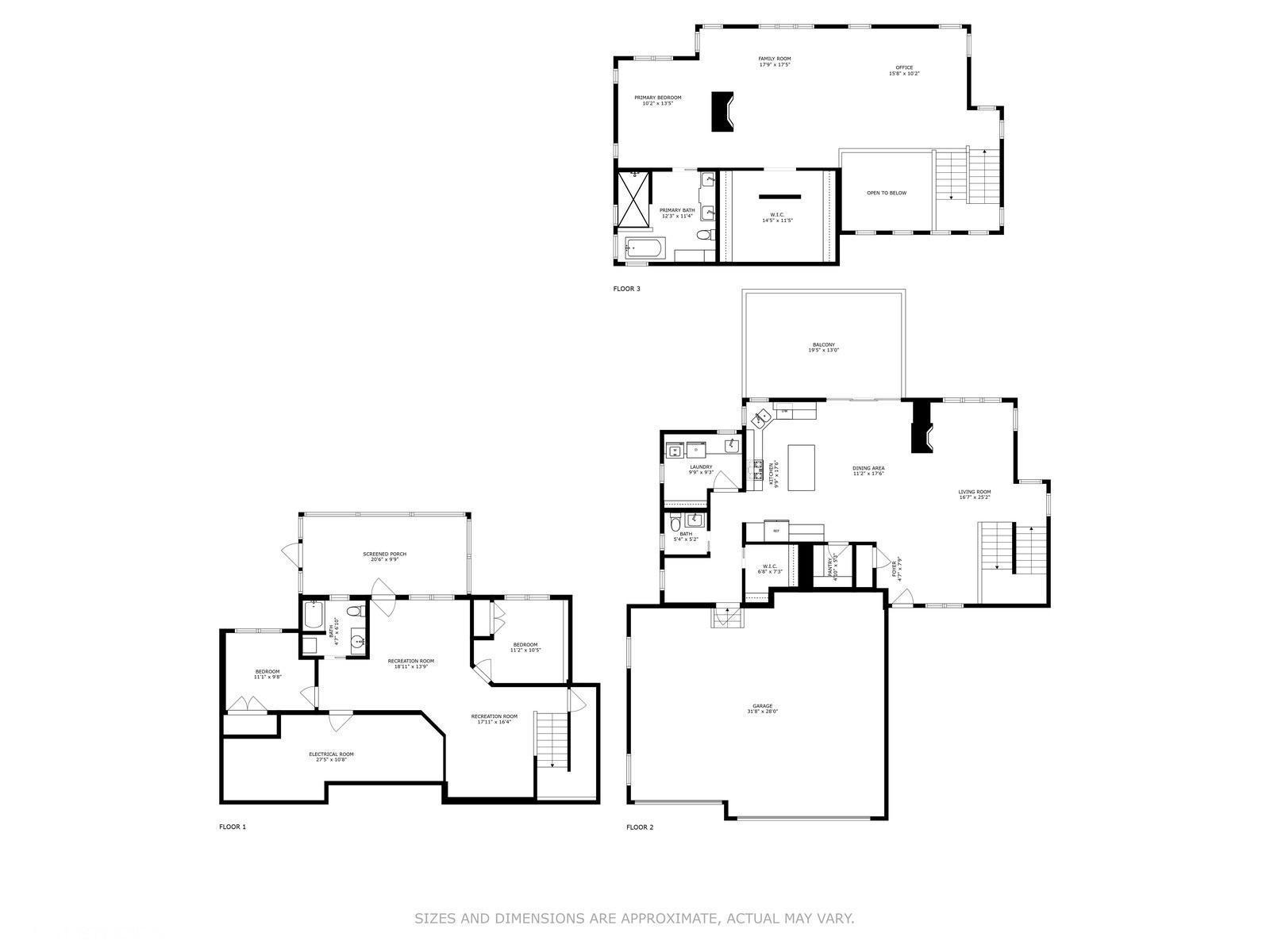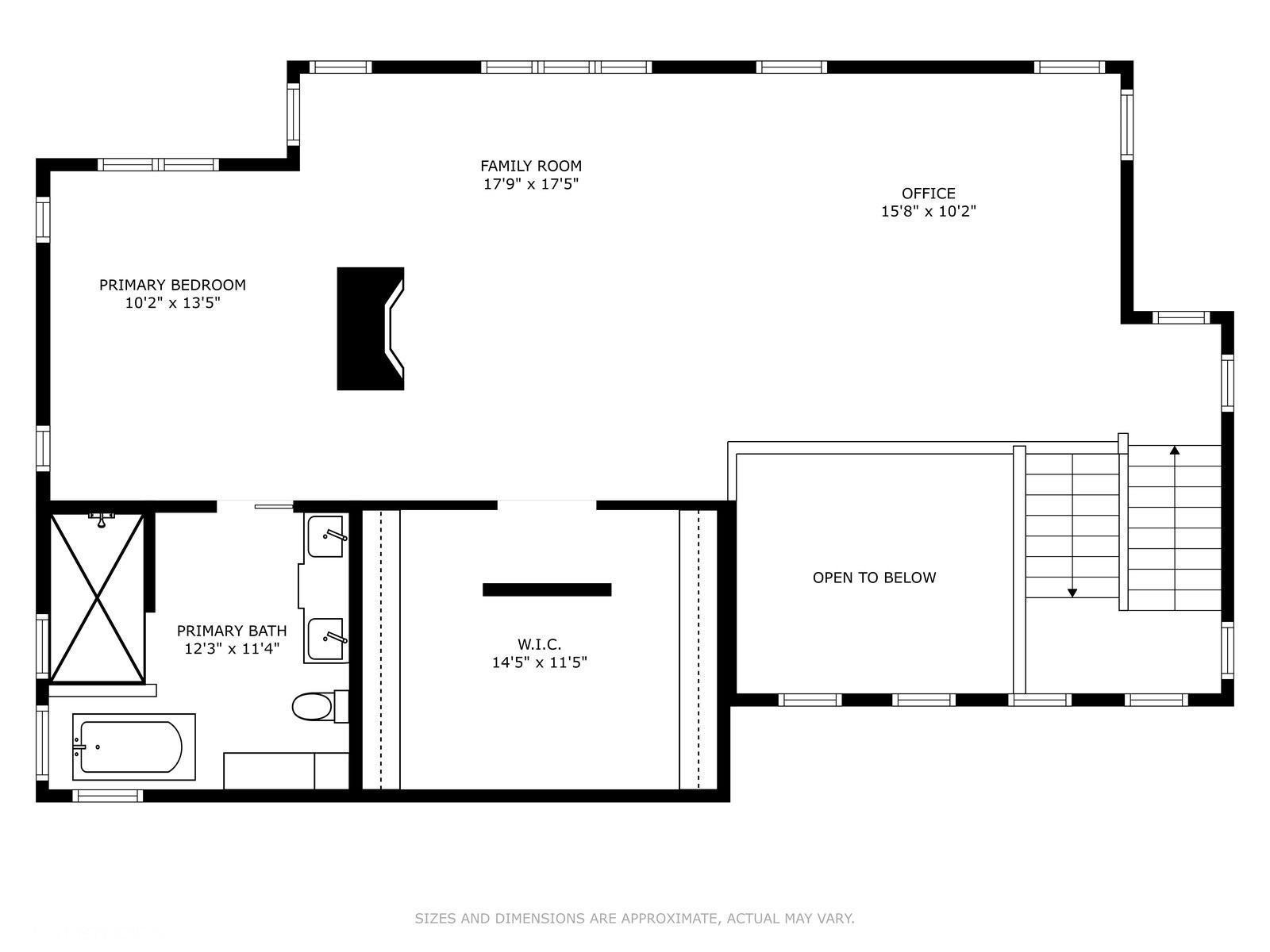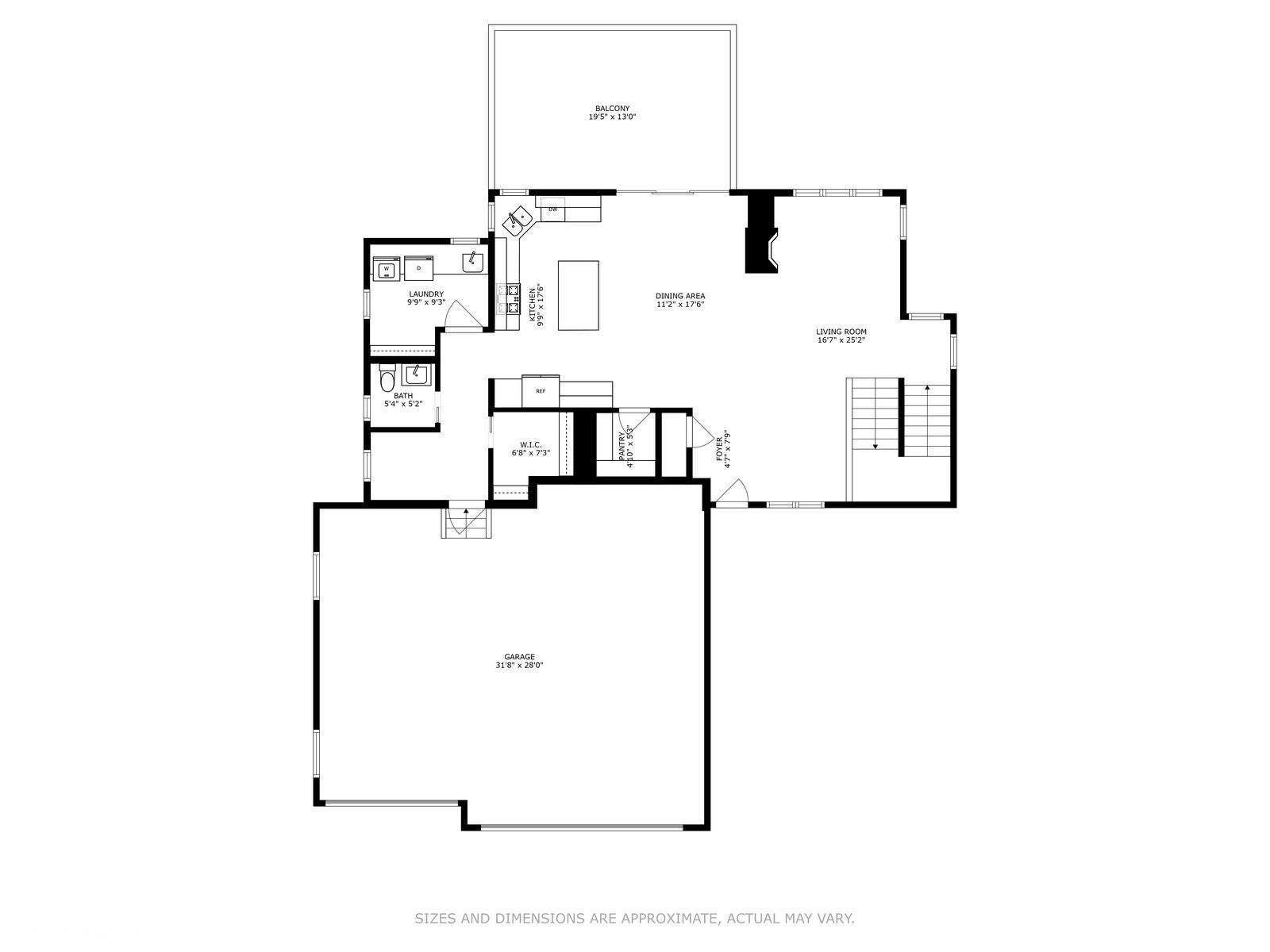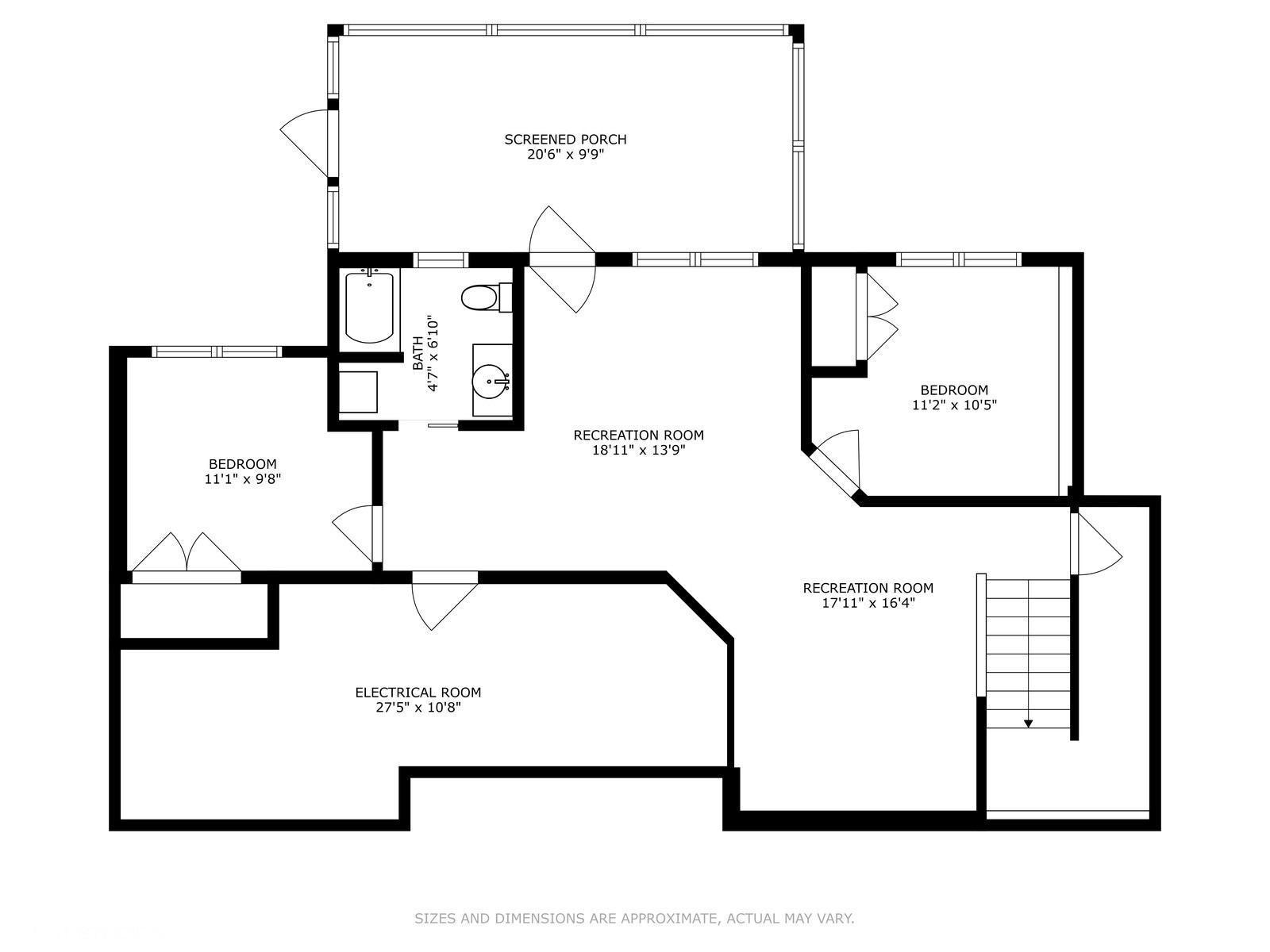13628 GOTHAM COURT
13628 Gotham Court, Apple Valley, 55124, MN
-
Price: $662,900
-
Status type: For Sale
-
City: Apple Valley
-
Neighborhood: Valley Oaks Estates
Bedrooms: 3
Property Size :3586
-
Listing Agent: NST49138,NST92334
-
Property type : Single Family Residence
-
Zip code: 55124
-
Street: 13628 Gotham Court
-
Street: 13628 Gotham Court
Bathrooms: 3
Year: 2012
Listing Brokerage: Compass
FEATURES
- Range
- Refrigerator
- Washer
- Dryer
- Dishwasher
- Stainless Steel Appliances
DETAILS
Welcome to an elegant custom 2-story home offering 3 beds, 3 baths, an impeccable floorplan, and a .45 acre yard with private views and wildlife. The main level features natural hickory hardwood flooring, seamlessly connecting the gourmet kitchen with floor-to-ceiling cabinets to a dining space and living room. The main floor provides the perfect entertainment space with access to the large deck. Also, on the main floor is a laundry room with a mud room and access to the 3-car garage! The LL includes a family room, 2 bedrooms, a 3/4 bathroom, with a screened-in porch and outdoor access. The upper level is a private owner suite w/ 1100+ finished sf and boasts a luxury bathroom with dual sinks and walk-in closets, w/ claw tub and walk-in shower! All outdoor surfaces are stamped concrete, with unique features like a seamless screened porch, a soothing pond water feature, and a perennial garden oasis. There is also a firepit area and a gardening shed.
INTERIOR
Bedrooms: 3
Fin ft² / Living Area: 3586 ft²
Below Ground Living: 1136ft²
Bathrooms: 3
Above Ground Living: 2450ft²
-
Basement Details: Daylight/Lookout Windows, Egress Window(s), Finished, Full, Slab, Storage Space, Walkout,
Appliances Included:
-
- Range
- Refrigerator
- Washer
- Dryer
- Dishwasher
- Stainless Steel Appliances
EXTERIOR
Air Conditioning: Central Air
Garage Spaces: 3
Construction Materials: N/A
Foundation Size: 1280ft²
Unit Amenities:
-
- Patio
- Kitchen Window
- Deck
- Porch
- Natural Woodwork
- Hardwood Floors
- Sun Room
- Ceiling Fan(s)
- Walk-In Closet
- Vaulted Ceiling(s)
- Washer/Dryer Hookup
- Security System
- In-Ground Sprinkler
- Hot Tub
- Paneled Doors
- Kitchen Center Island
- Tile Floors
- Primary Bedroom Walk-In Closet
Heating System:
-
- Forced Air
- Radiant Floor
- Fireplace(s)
ROOMS
| Main | Size | ft² |
|---|---|---|
| Living Room | 13x16 | 169 ft² |
| Dining Room | 12x18 | 144 ft² |
| Kitchen | 18x9 | 324 ft² |
| Laundry | 10x10 | 100 ft² |
| Foyer | 11x16 | 121 ft² |
| Upper | Size | ft² |
|---|---|---|
| Bedroom 1 | 15x13 | 225 ft² |
| Office | 13x16 | 169 ft² |
| Sitting Room | 16x18 | 256 ft² |
| Walk In Closet | 15x12 | 225 ft² |
| Bathroom | 13x12 | 169 ft² |
| Lower | Size | ft² |
|---|---|---|
| Bedroom 2 | 10x11 | 100 ft² |
| Bedroom 3 | 12x10 | 144 ft² |
| Family Room | 15x13 | 225 ft² |
| Flex Room | 16x12 | 256 ft² |
LOT
Acres: N/A
Lot Size Dim.: 67x172x159x99
Longitude: 44.752
Latitude: -93.2205
Zoning: Residential-Single Family
FINANCIAL & TAXES
Tax year: 2023
Tax annual amount: $5,840
MISCELLANEOUS
Fuel System: N/A
Sewer System: City Sewer/Connected
Water System: City Water/Connected
ADITIONAL INFORMATION
MLS#: NST7648378
Listing Brokerage: Compass

ID: 3396324
Published: September 12, 2024
Last Update: September 12, 2024
Views: 31



