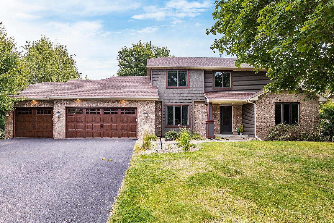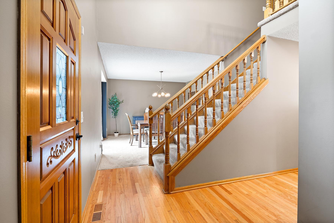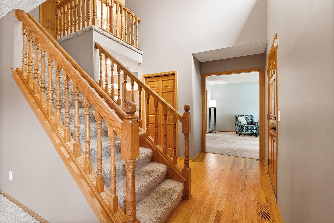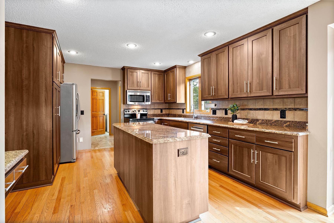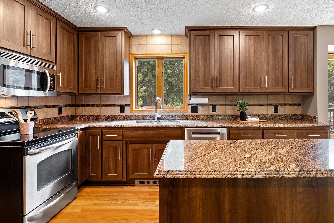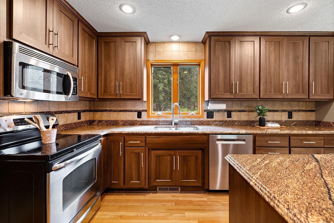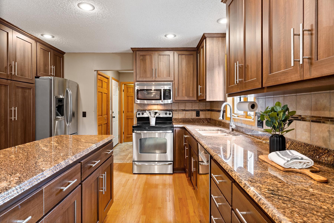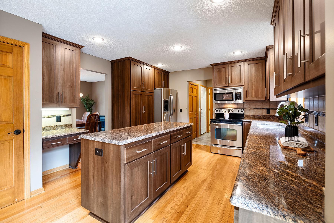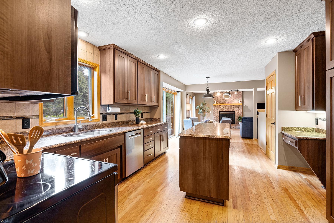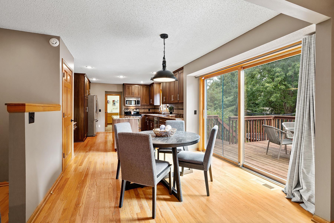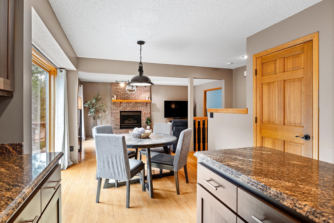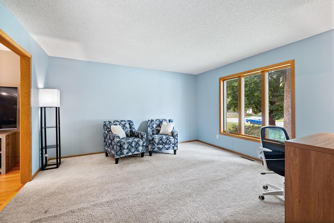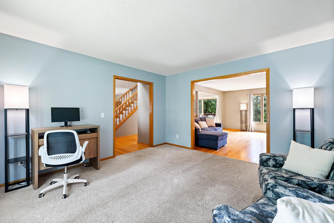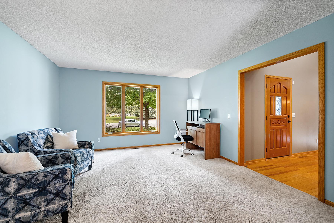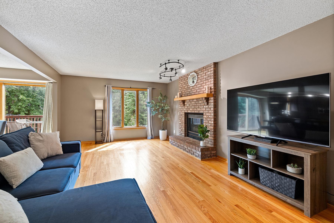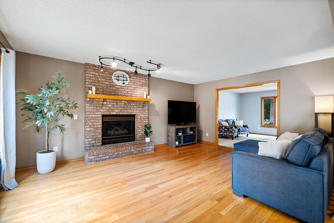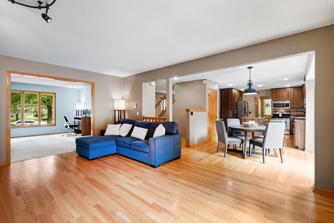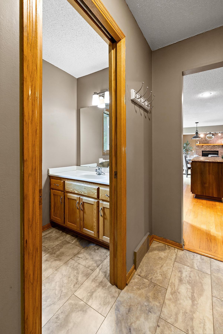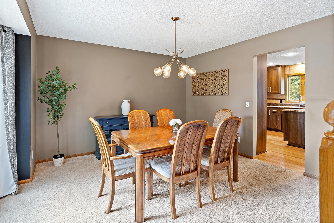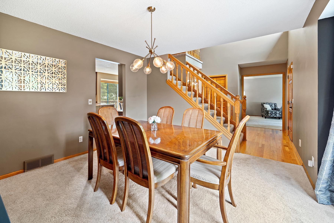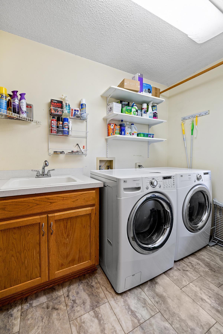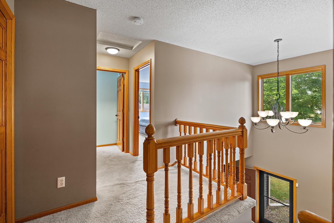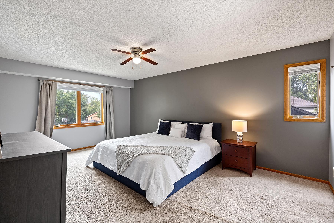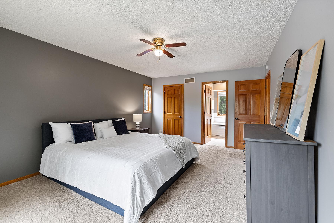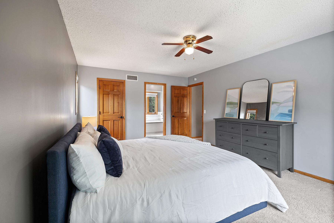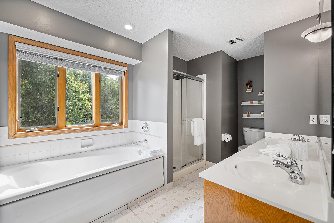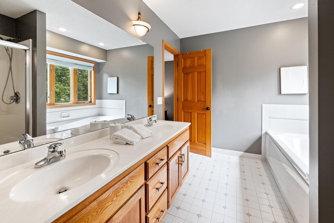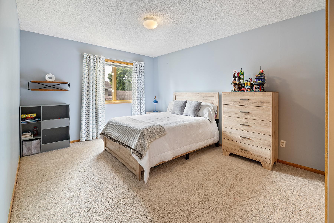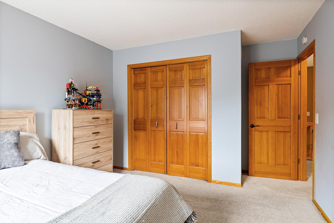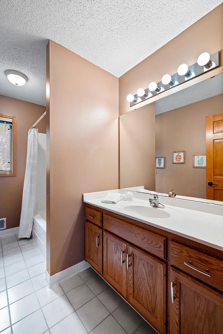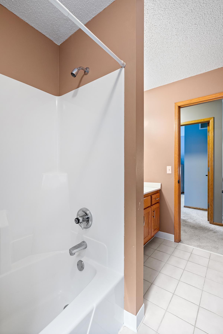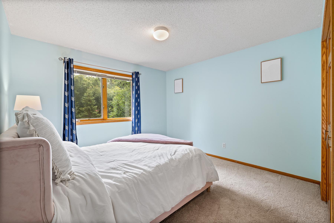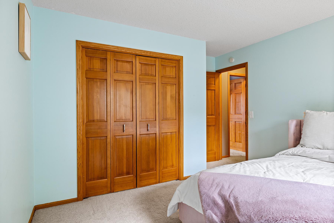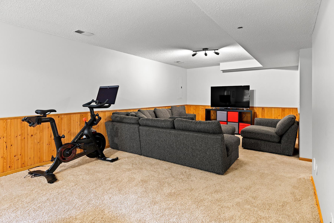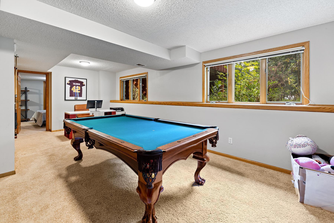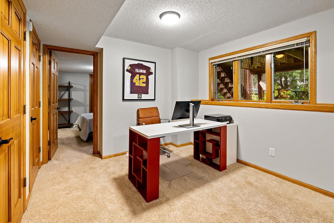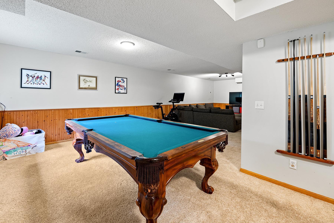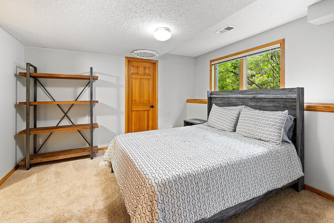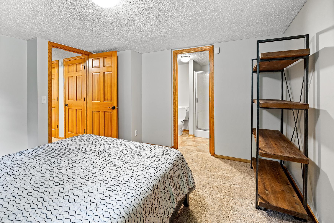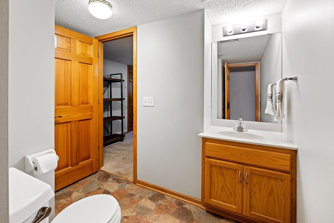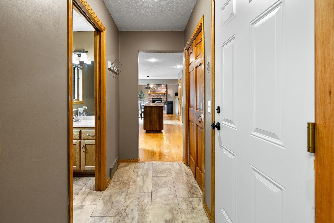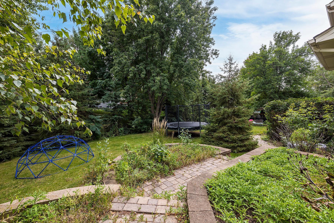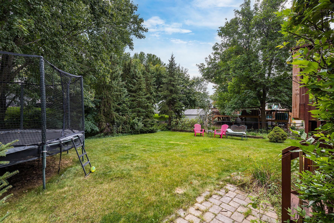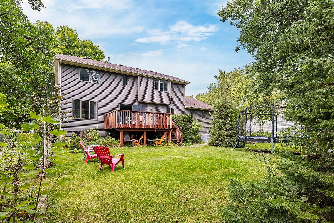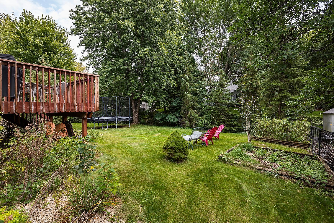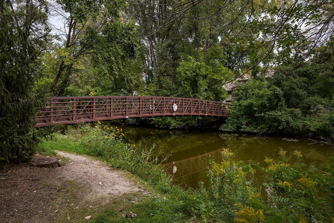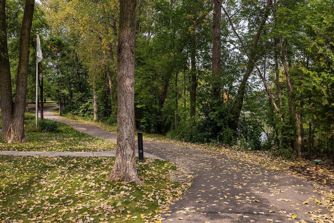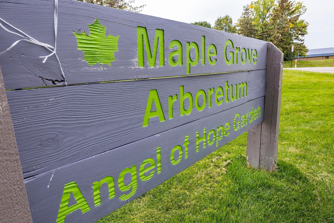13637 96TH AVENUE
13637 96th Avenue, Maple Grove, 55369, MN
-
Price: $539,000
-
Status type: For Sale
-
City: Maple Grove
-
Neighborhood: The Shores Of Elm Creek 5th Add
Bedrooms: 4
Property Size :3282
-
Listing Agent: NST49138,NST107377
-
Property type : Single Family Residence
-
Zip code: 55369
-
Street: 13637 96th Avenue
-
Street: 13637 96th Avenue
Bathrooms: 4
Year: 1993
Listing Brokerage: Compass
FEATURES
- Range
- Refrigerator
- Washer
- Dryer
- Microwave
- Exhaust Fan
- Dishwasher
- Disposal
- Gas Water Heater
- Stainless Steel Appliances
- Chandelier
DETAILS
Welcome to 13637 96th Ave N, nestled on a quiet cul de sac in the heart of Maple Grove. This exceptional home boasts 3,282 square feet of well-designed living space, offering both comfort and style. Step inside to discover an inviting floor plan that seamlessly connects the living, dining, and kitchen areas, perfect for entertaining and everyday living. The spacious kitchen was remodeled in 2017 and is a chef's dream, featuring modern appliances, ample counter space, and abundant cabinetry. This home offers four generously sized bedrooms, including a luxurious primary suite with an ensuite bathroom. With three and a half bathrooms, convenience is at your fingertips, ensuring everyone has their own space. The full lookout basement provides additional living and storage space, complete with a bedroom and ensuite bathroom plus an area that makes a great office. Outside, the property features a beautifully landscaped yard, perfect for outdoor activities and relaxation. The attached garage offers ample parking and storage options. Roof and siding was new in 2017. Located in a desirable Maple Grove neighborhood, this home provides easy access to local amenities, shopping, dining, and recreational opportunities. Osseo Schools! Schedule a showing today and experience all that 13637 96th Ave N has to offer!
INTERIOR
Bedrooms: 4
Fin ft² / Living Area: 3282 ft²
Below Ground Living: 946ft²
Bathrooms: 4
Above Ground Living: 2336ft²
-
Basement Details: Daylight/Lookout Windows, Finished,
Appliances Included:
-
- Range
- Refrigerator
- Washer
- Dryer
- Microwave
- Exhaust Fan
- Dishwasher
- Disposal
- Gas Water Heater
- Stainless Steel Appliances
- Chandelier
EXTERIOR
Air Conditioning: Central Air
Garage Spaces: 3
Construction Materials: N/A
Foundation Size: 1228ft²
Unit Amenities:
-
- Kitchen Window
- Deck
- Hardwood Floors
- Ceiling Fan(s)
- Vaulted Ceiling(s)
- Kitchen Center Island
Heating System:
-
- Forced Air
ROOMS
| Main | Size | ft² |
|---|---|---|
| Dining Room | 13x18 | 169 ft² |
| Dining Room | 12x13 | 144 ft² |
| Kitchen | 11x14 | 121 ft² |
| Sitting Room | 13x14 | 169 ft² |
| Informal Dining Room | 9x11 | 81 ft² |
| Deck | 12x16 | 144 ft² |
| Lower | Size | ft² |
|---|---|---|
| Family Room | 13x32 | 169 ft² |
| Bedroom 4 | 13x13 | 169 ft² |
| Upper | Size | ft² |
|---|---|---|
| Bedroom 1 | 18x12 | 324 ft² |
| Bedroom 2 | 13x11 | 169 ft² |
| Bedroom 3 | 12x12 | 144 ft² |
LOT
Acres: N/A
Lot Size Dim.: 90x107x112x147
Longitude: 45.1287
Latitude: -93.4535
Zoning: Residential-Single Family
FINANCIAL & TAXES
Tax year: 2024
Tax annual amount: $5,919
MISCELLANEOUS
Fuel System: N/A
Sewer System: City Sewer/Connected
Water System: City Water/Connected
ADITIONAL INFORMATION
MLS#: NST7640901
Listing Brokerage: Compass

ID: 3394907
Published: September 12, 2024
Last Update: September 12, 2024
Views: 13


