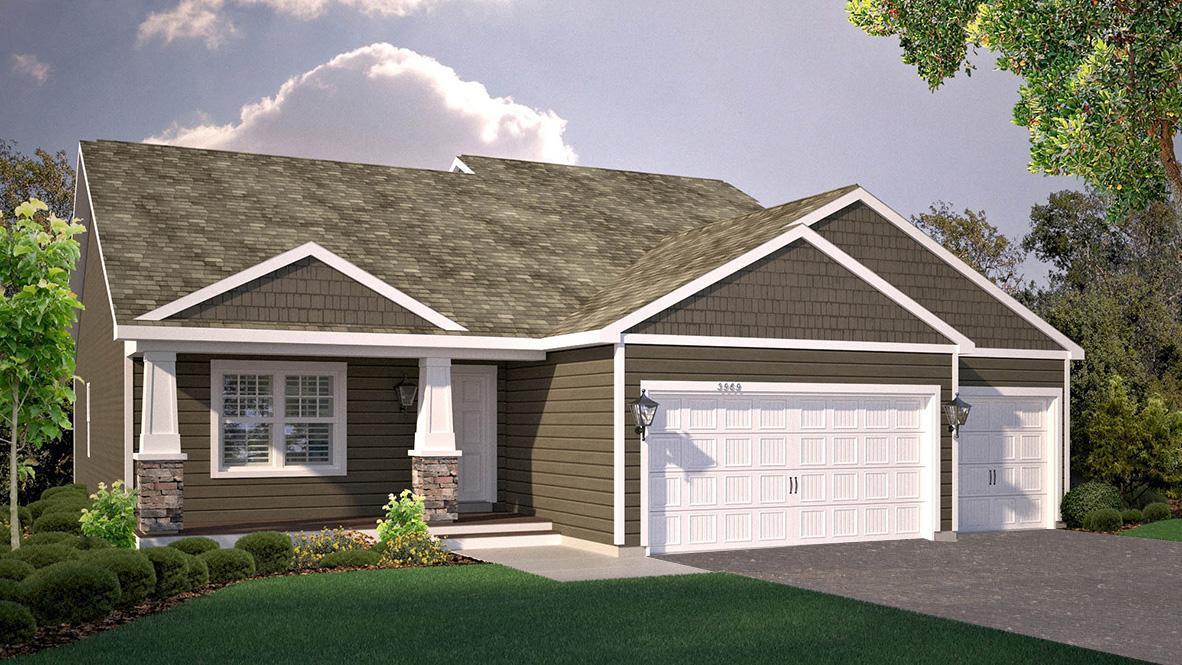13641 CARRAKAY WAY
13641 Carrakay Way, Rosemount, 55068, MN
-
Price: $535,305
-
Status type: For Sale
-
City: Rosemount
-
Neighborhood: Ardan Place
Bedrooms: 4
Property Size :2513
-
Listing Agent: NST15454,NST105555
-
Property type : Single Family Residence
-
Zip code: 55068
-
Street: 13641 Carrakay Way
-
Street: 13641 Carrakay Way
Bathrooms: 4
Year: 2022
Listing Brokerage: D.R. Horton, Inc.
FEATURES
- Range
- Microwave
- Exhaust Fan
- Dishwasher
- Disposal
- Humidifier
- Air-To-Air Exchanger
- Tankless Water Heater
DETAILS
Our new Cameron II is spacious and provides you with incredible open layout with vaulted main level ceilings, 4 bedrooms, 3.5 bathrooms and three-car garage. Stunning kitchen with stainless kitchen appliances, granite and huge center island. Exterior offers a large front porch. Main floor study, gas fireplace, 3 BR's on one level, including owner’s bedroom with private bath and HUGE walk-in closet, FINISHED lower level family room, bedroom and full bathroom. *Smart Home package included in all homes. Contact listing agents for more details. Ask/inquire about reduced rates/special incentives.
INTERIOR
Bedrooms: 4
Fin ft² / Living Area: 2513 ft²
Below Ground Living: 657ft²
Bathrooms: 4
Above Ground Living: 1856ft²
-
Basement Details: Drainage System, Sump Pump, Daylight/Lookout Windows, Concrete,
Appliances Included:
-
- Range
- Microwave
- Exhaust Fan
- Dishwasher
- Disposal
- Humidifier
- Air-To-Air Exchanger
- Tankless Water Heater
EXTERIOR
Air Conditioning: Central Air
Garage Spaces: 3
Construction Materials: N/A
Foundation Size: 1856ft²
Unit Amenities:
-
Heating System:
-
- Forced Air
ROOMS
| Lower | Size | ft² |
|---|---|---|
| Living Room | 22 x 15 | 484 ft² |
| Family Room | 19 x 19 | 361 ft² |
| Bedroom 4 | 13 x 13 | 169 ft² |
| Main | Size | ft² |
|---|---|---|
| Dining Room | 15 x 10 | 225 ft² |
| Kitchen | 13 x 13 | 169 ft² |
| Office | 13 x 11 | 169 ft² |
| Upper | Size | ft² |
|---|---|---|
| Bedroom 1 | 13 x 15 | 169 ft² |
| Bedroom 2 | 12 x 10 | 144 ft² |
| Bedroom 3 | 13 x 10 | 169 ft² |
LOT
Acres: N/A
Lot Size Dim.: 72x123x70x130
Longitude: 44.7518
Latitude: -93.092
Zoning: Residential-Single Family
FINANCIAL & TAXES
Tax year: 2022
Tax annual amount: N/A
MISCELLANEOUS
Fuel System: N/A
Sewer System: City Sewer/Connected
Water System: City Water/Connected
ADITIONAL INFORMATION
MLS#: NST6203543
Listing Brokerage: D.R. Horton, Inc.

ID: 778716
Published: May 27, 2022
Last Update: May 27, 2022
Views: 86






