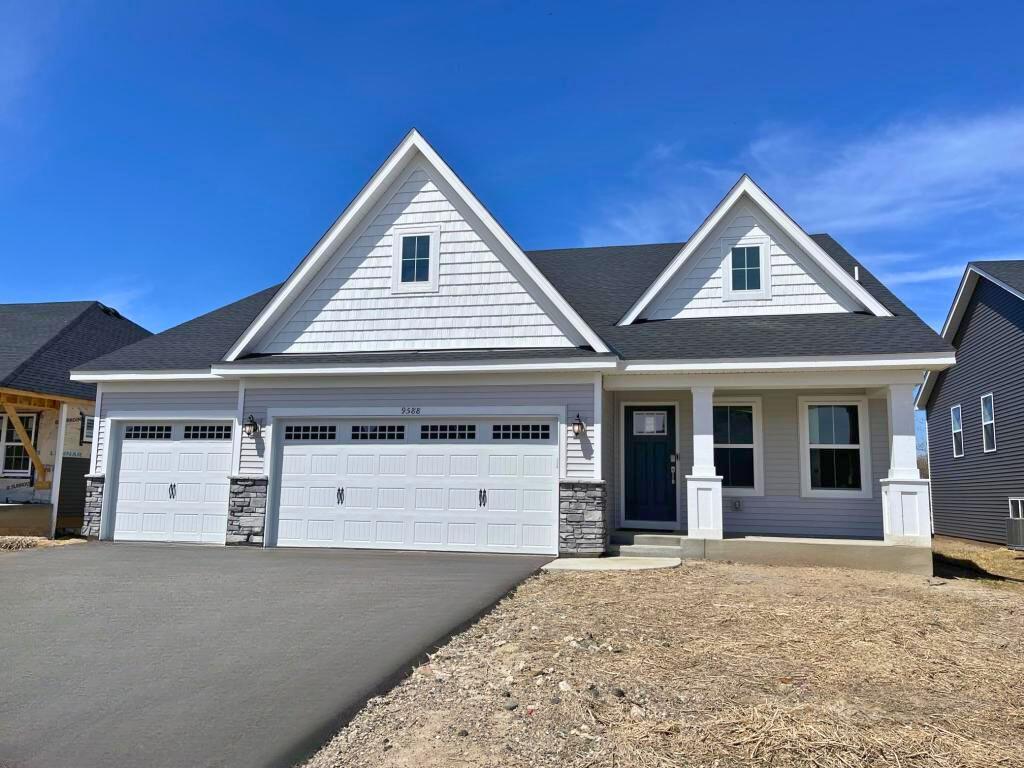13642 141ST AVENUE
13642 141st Avenue, Dayton, 55327, MN
-
Property type : Single Family Residence
-
Zip code: 55327
-
Street: 13642 141st Avenue
-
Street: 13642 141st Avenue
Bathrooms: 4
Year: 2023
Listing Brokerage: Lennar Sales Corp
FEATURES
- Range
- Refrigerator
- Microwave
- Dishwasher
- Disposal
- Humidifier
- Air-To-Air Exchanger
DETAILS
***Ask how you can qualify for 4.50% special financing with Sellers Preferred Lender***BRAND NEW - Ready for a DECEMBER Move-In! This home is the Donovan floor plan from the Heritage Collection. It has a fully finished lower level rec, bath and bedroom. Awesome included features throughout to include quartz CTs, slate appliances, LVP flooring, LED lights, technology features & more. This home has a lookout lower level, a 3 car garage & covered front porch. Base front landscaping, irrigation & sod are included with this home and will be installed this summer! Note: We only list a small fraction of our Inventory Homes on the MLS, so please feel free to call us to inquire about any other potential options that may work for your client(s).
INTERIOR
Bedrooms: 4
Fin ft² / Living Area: 2645 ft²
Below Ground Living: 926ft²
Bathrooms: 4
Above Ground Living: 1719ft²
-
Basement Details: Crawl Space, Daylight/Lookout Windows, Drainage System, Finished, Concrete, Storage Space, Sump Pump,
Appliances Included:
-
- Range
- Refrigerator
- Microwave
- Dishwasher
- Disposal
- Humidifier
- Air-To-Air Exchanger
EXTERIOR
Air Conditioning: Central Air
Garage Spaces: 3
Construction Materials: N/A
Foundation Size: 1719ft²
Unit Amenities:
-
- Kitchen Window
- Porch
- Walk-In Closet
- Vaulted Ceiling(s)
- Washer/Dryer Hookup
- Security System
- In-Ground Sprinkler
- Paneled Doors
- Kitchen Center Island
- Primary Bedroom Walk-In Closet
Heating System:
-
- Forced Air
ROOMS
| Main | Size | ft² |
|---|---|---|
| Dining Room | 15 x 11 | 225 ft² |
| Kitchen | 14 x 10 | 196 ft² |
| Upper | Size | ft² |
|---|---|---|
| Family Room | 18 x 14 | 324 ft² |
| Bedroom 1 | 17 x 11 | 289 ft² |
| Bedroom 2 | 11 x 11 | 121 ft² |
| Bedroom 3 | 11 x 11 | 121 ft² |
| Lower | Size | ft² |
|---|---|---|
| Bedroom 4 | 12 x 11 | 144 ft² |
| Recreation Room | 25 x 14 | 625 ft² |
LOT
Acres: N/A
Lot Size Dim.: 64x139x71x134
Longitude: 45.2108
Latitude: -93.4548
Zoning: Residential-Single Family
FINANCIAL & TAXES
Tax year: 2023
Tax annual amount: N/A
MISCELLANEOUS
Fuel System: N/A
Sewer System: City Sewer/Connected
Water System: City Water/Connected
ADITIONAL INFORMATION
MLS#: NST7309756
Listing Brokerage: Lennar Sales Corp

ID: 2509498
Published: November 28, 2023
Last Update: November 28, 2023
Views: 41






