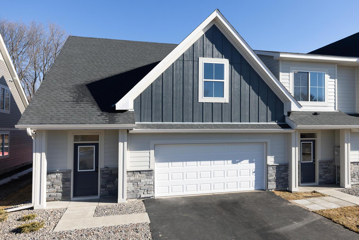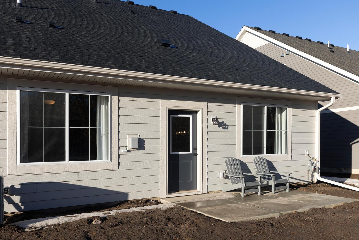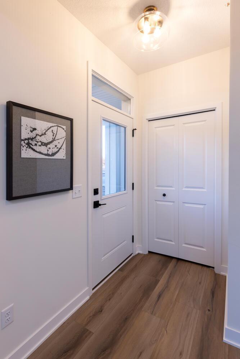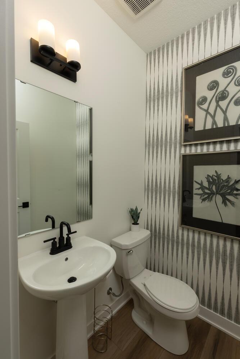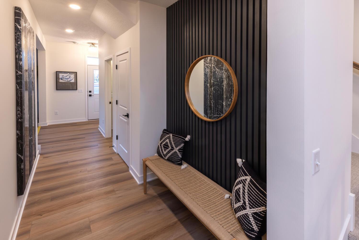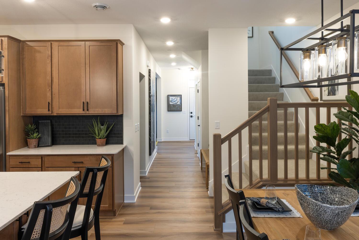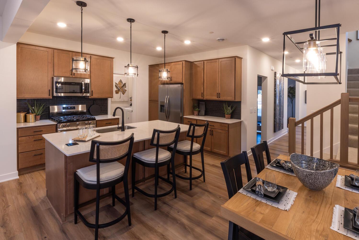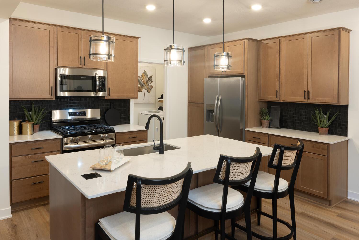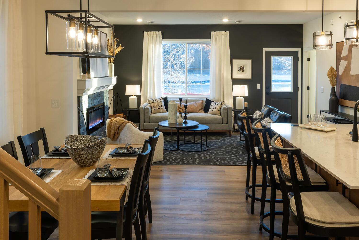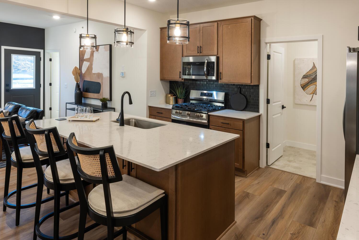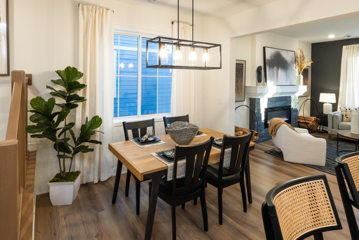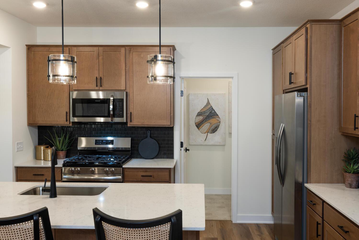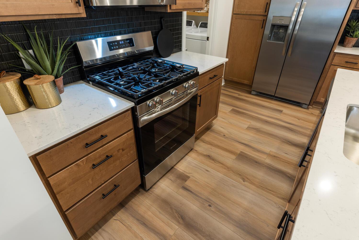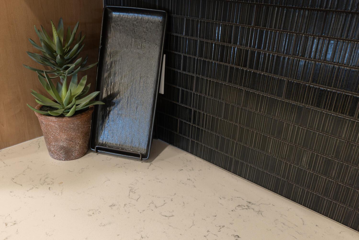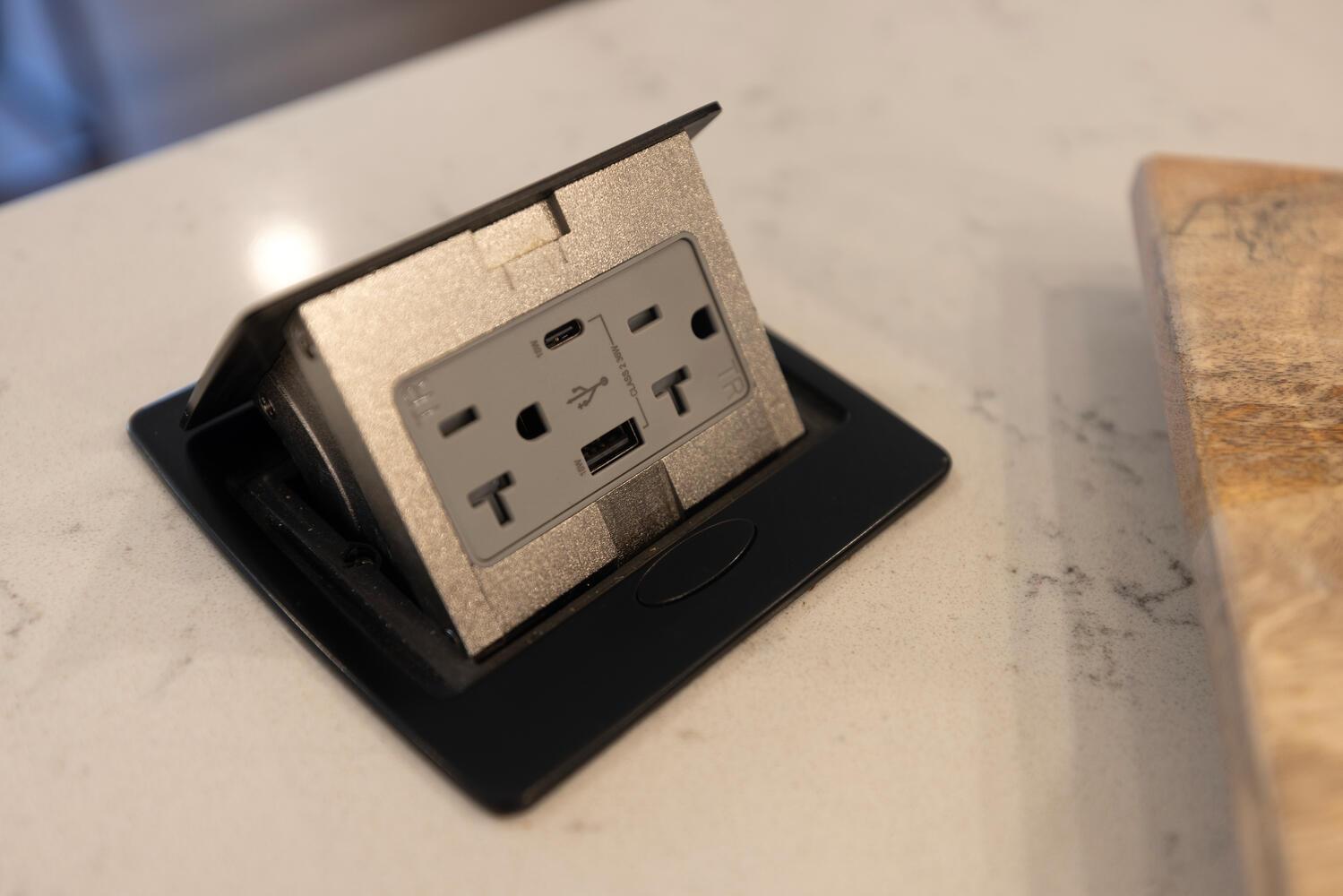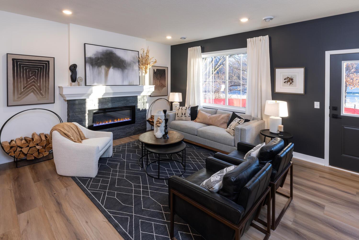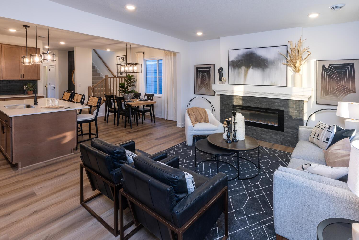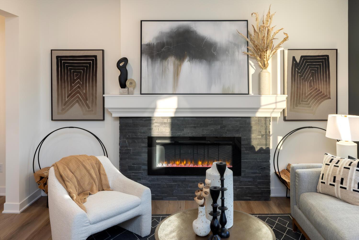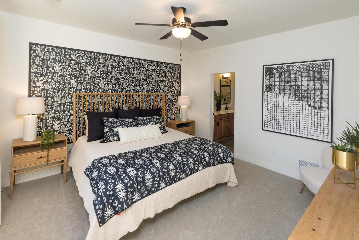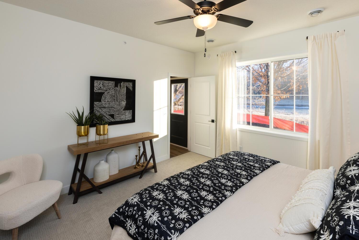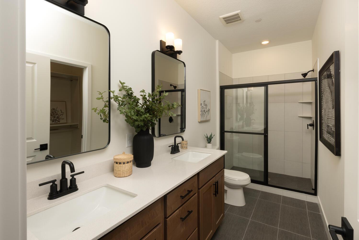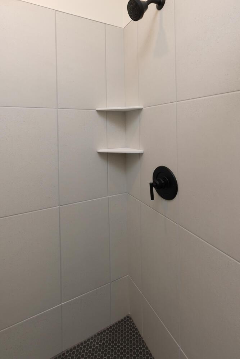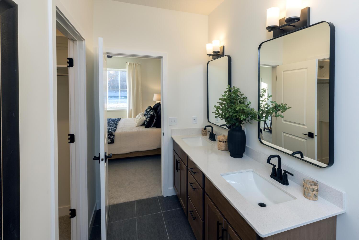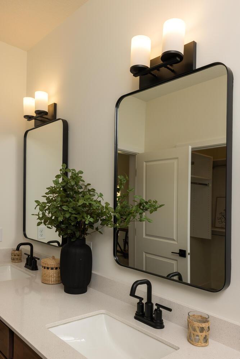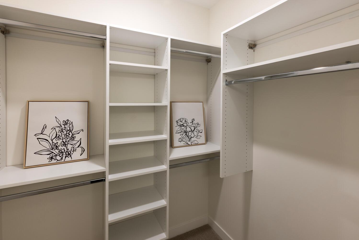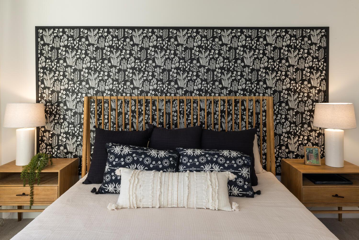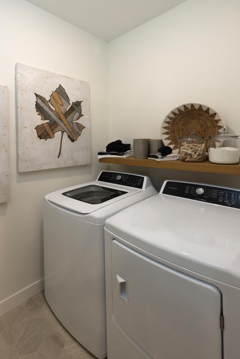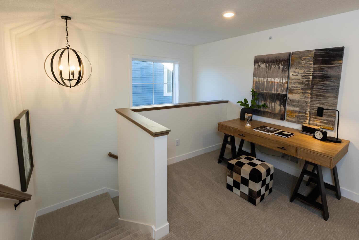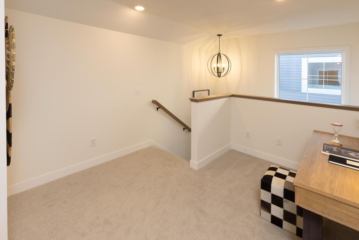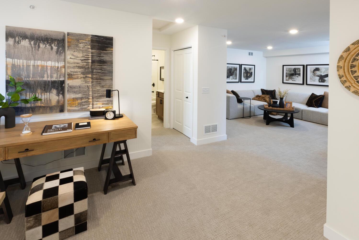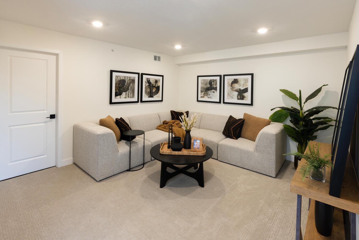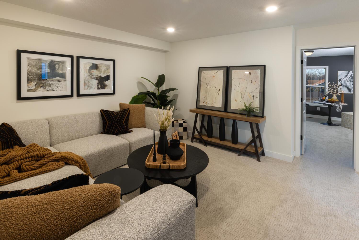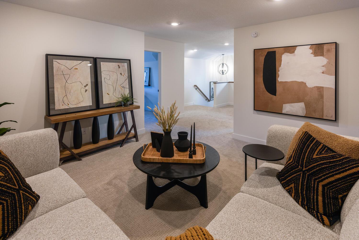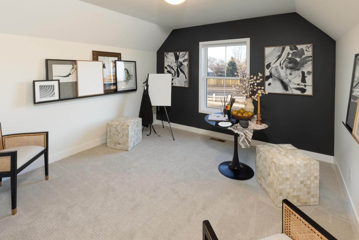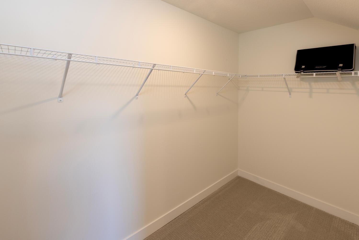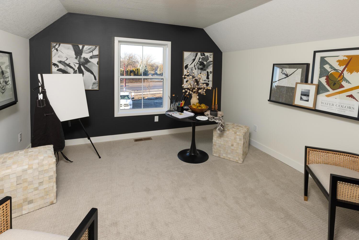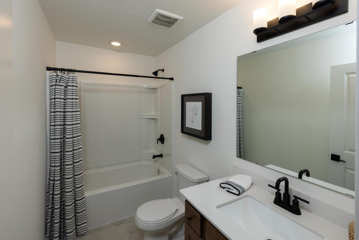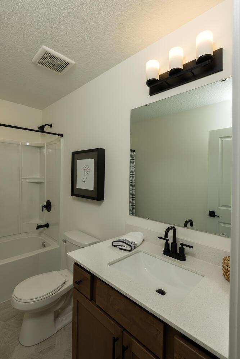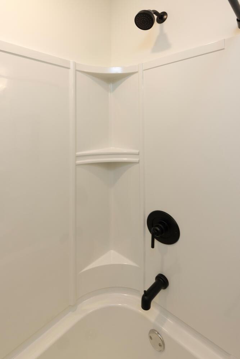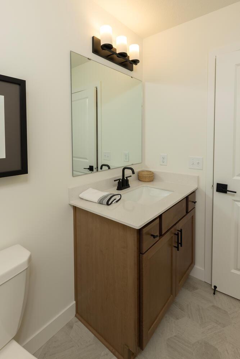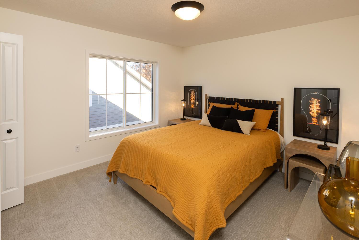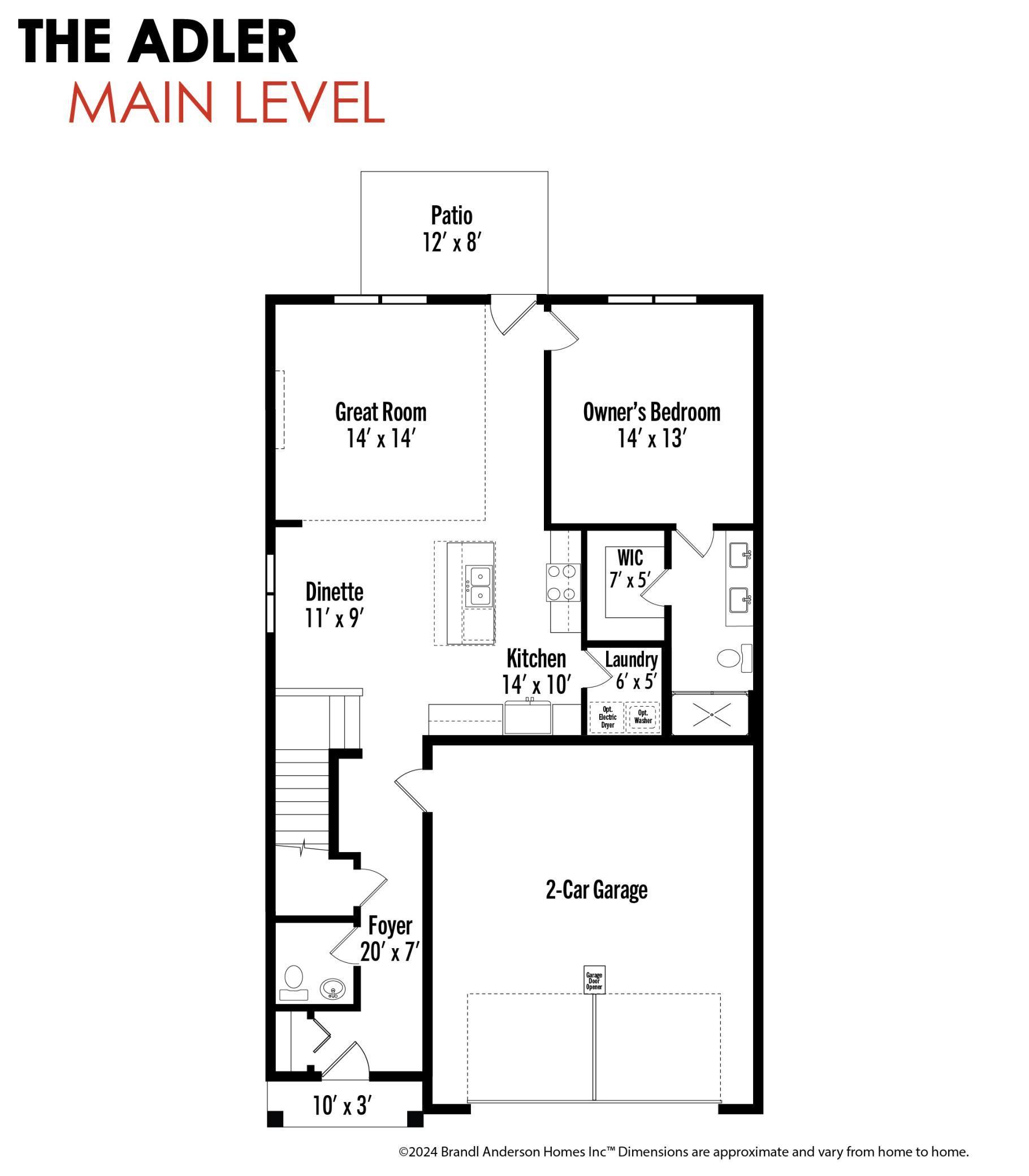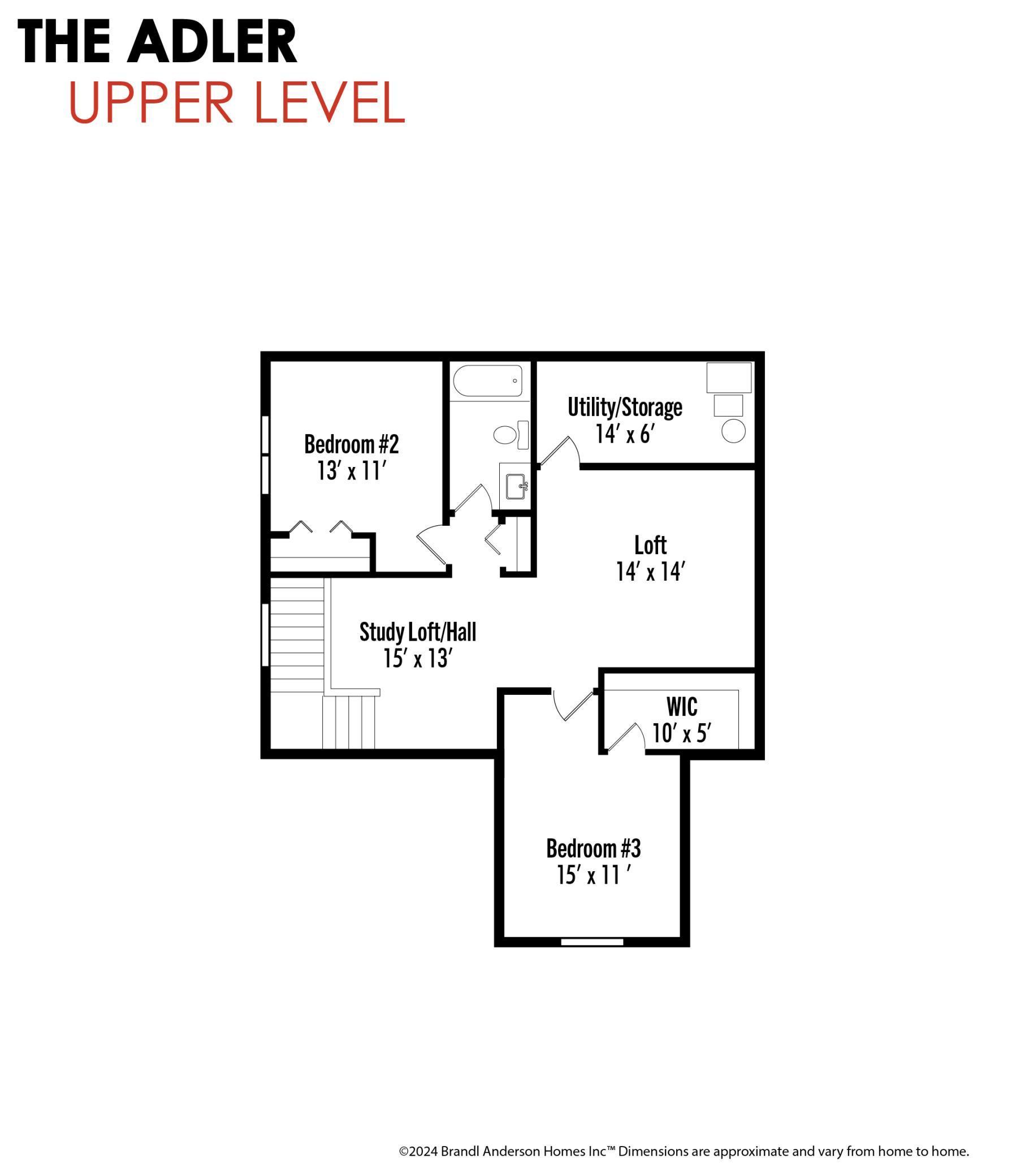13645 HOLLYBROOK DRIVE
13645 Hollybrook Drive, Apple Valley, 55124, MN
-
Price: $449,990
-
Status type: For Sale
-
City: Apple Valley
-
Neighborhood: Eagle Pointe Townhomes
Bedrooms: 3
Property Size :2102
-
Listing Agent: NST16018,NST100005
-
Property type : Townhouse Side x Side
-
Zip code: 55124
-
Street: 13645 Hollybrook Drive
-
Street: 13645 Hollybrook Drive
Bathrooms: 3
Year: 2024
Listing Brokerage: Brandl/Anderson Realty
FEATURES
- Range
- Refrigerator
- Microwave
- Exhaust Fan
- Disposal
- Humidifier
- Air-To-Air Exchanger
- Gas Water Heater
DETAILS
Our Adler floorplan offer many features including a spacious Main Level Living Design with an open Kitchen with Oversized Center Island, Staggered Height Cabinetry, Quartz Countertops, and Samsung® Stainless Steel Appliance Package with Counter-Depth Refrigerator. It offers an additional 2 Bedrooms and Loft in Upper Level. We include Luxury Vinyl Plank Flooring in Foyer, Kitchen, Dinette and Great Room. Convenient Main Level Laundry Room, 9' Ceilings on Main Level with Knock Down Finish, Hayfield® Vinyl Window Package, Moen® Kitchen and Bath Faucets, a Concrete Patio, and an oversized 2 Car Garage. We provide Dream Homes for Real Budgets (Options May Vary).
INTERIOR
Bedrooms: 3
Fin ft² / Living Area: 2102 ft²
Below Ground Living: N/A
Bathrooms: 3
Above Ground Living: 2102ft²
-
Basement Details: Slab,
Appliances Included:
-
- Range
- Refrigerator
- Microwave
- Exhaust Fan
- Disposal
- Humidifier
- Air-To-Air Exchanger
- Gas Water Heater
EXTERIOR
Air Conditioning: Central Air
Garage Spaces: 2
Construction Materials: N/A
Foundation Size: 1696ft²
Unit Amenities:
-
Heating System:
-
- Forced Air
ROOMS
| Main | Size | ft² |
|---|---|---|
| Living Room | 14x14 | 196 ft² |
| Dining Room | 11x9 | 121 ft² |
| Kitchen | 14x10 | 196 ft² |
| Bedroom 1 | 14x13 | 196 ft² |
| Upper | Size | ft² |
|---|---|---|
| Bedroom 2 | 13x11 | 169 ft² |
| Bedroom 3 | 15x10 | 225 ft² |
| Loft | 14x14 | 196 ft² |
LOT
Acres: N/A
Lot Size Dim.: 35x67x35x67
Longitude: 44.7506
Latitude: -93.2423
Zoning: Residential-Single Family
FINANCIAL & TAXES
Tax year: 2024
Tax annual amount: N/A
MISCELLANEOUS
Fuel System: N/A
Sewer System: City Sewer/Connected
Water System: City Water/Connected
ADITIONAL INFORMATION
MLS#: NST7573698
Listing Brokerage: Brandl/Anderson Realty

ID: 2821078
Published: April 07, 2024
Last Update: April 07, 2024
Views: 82


