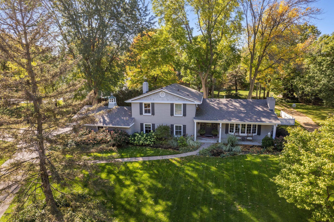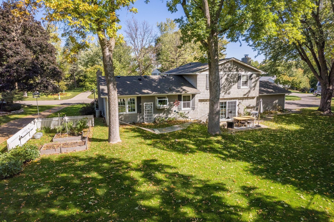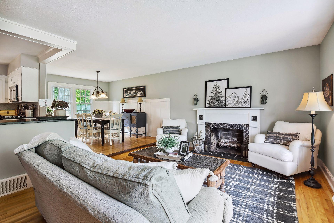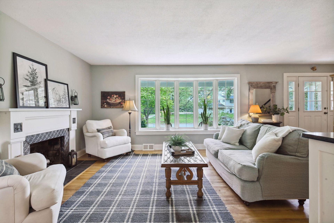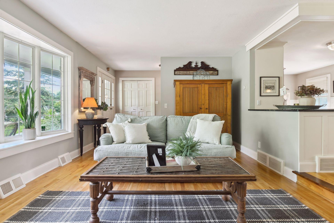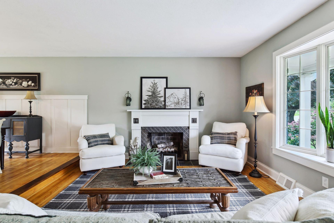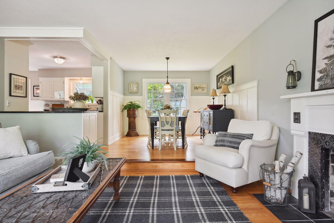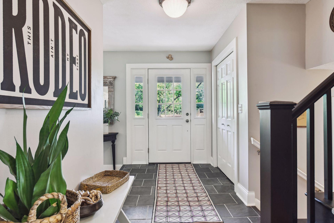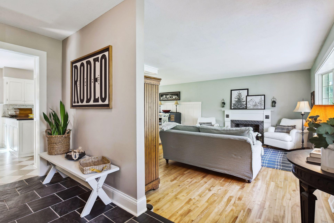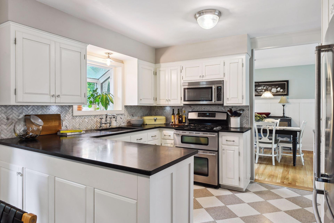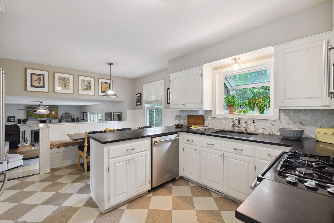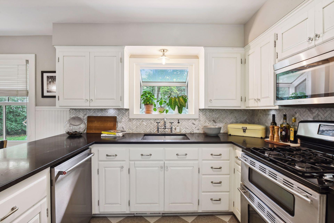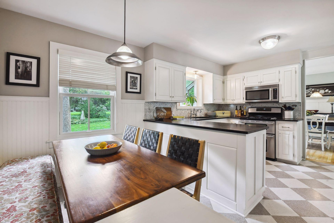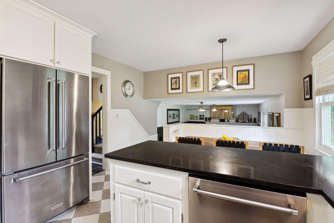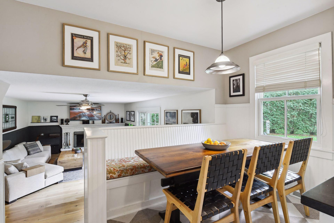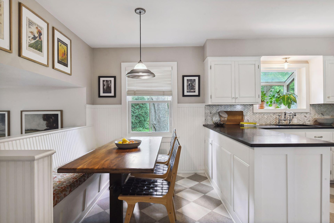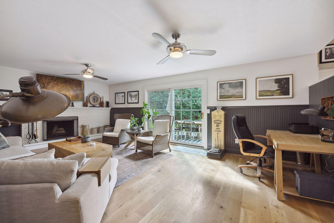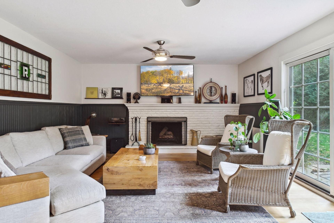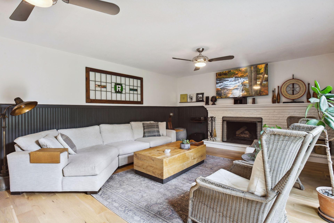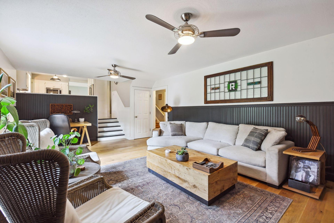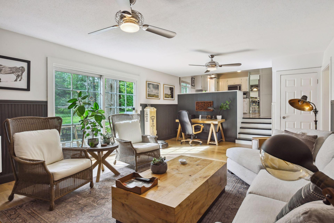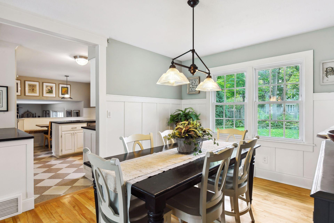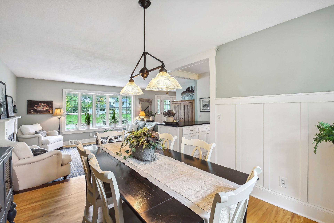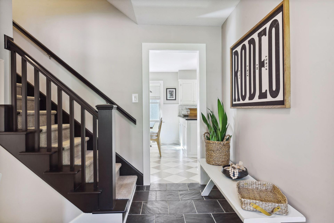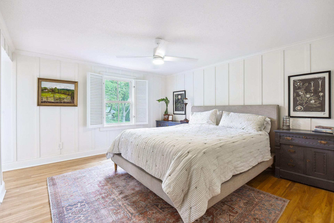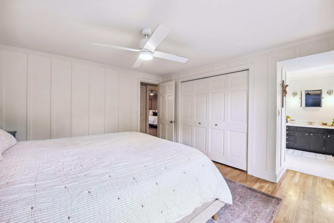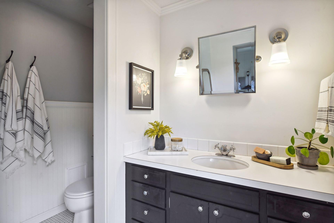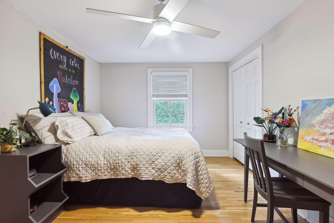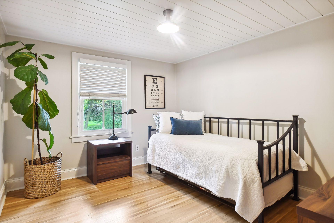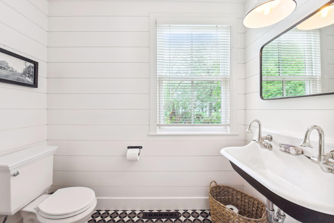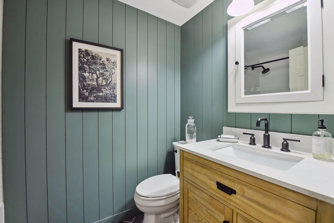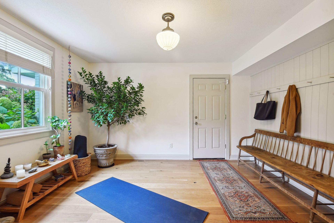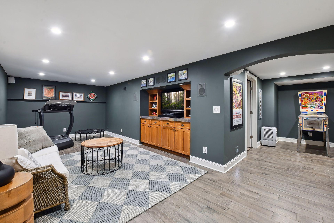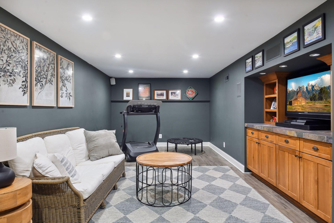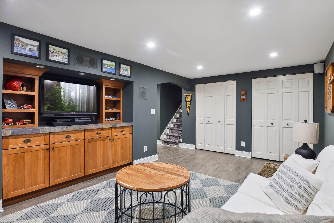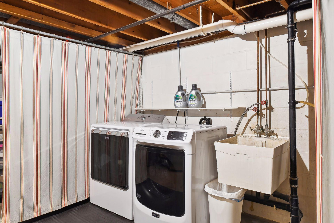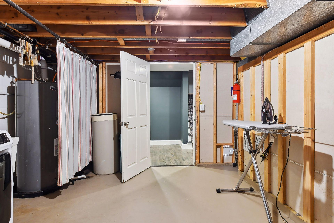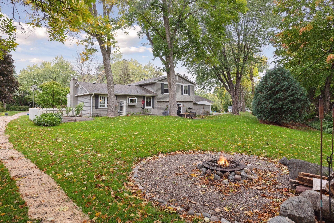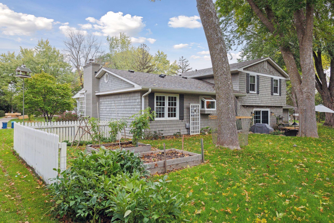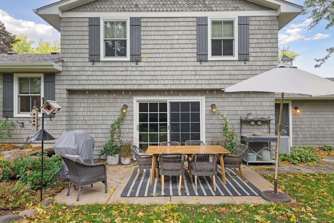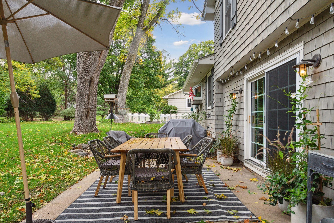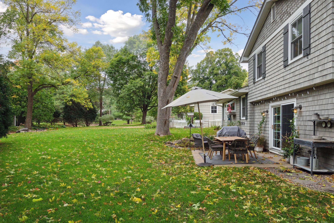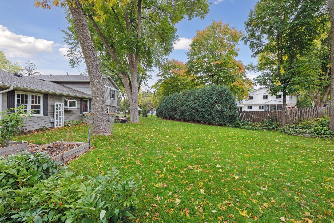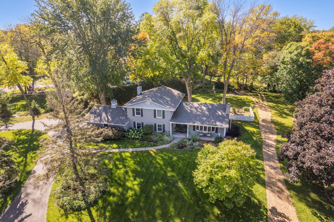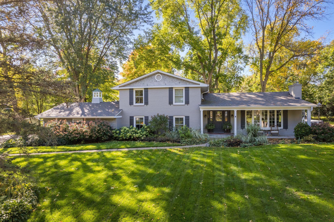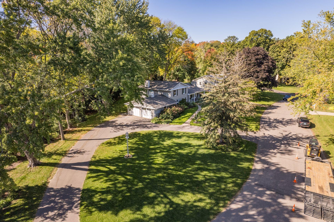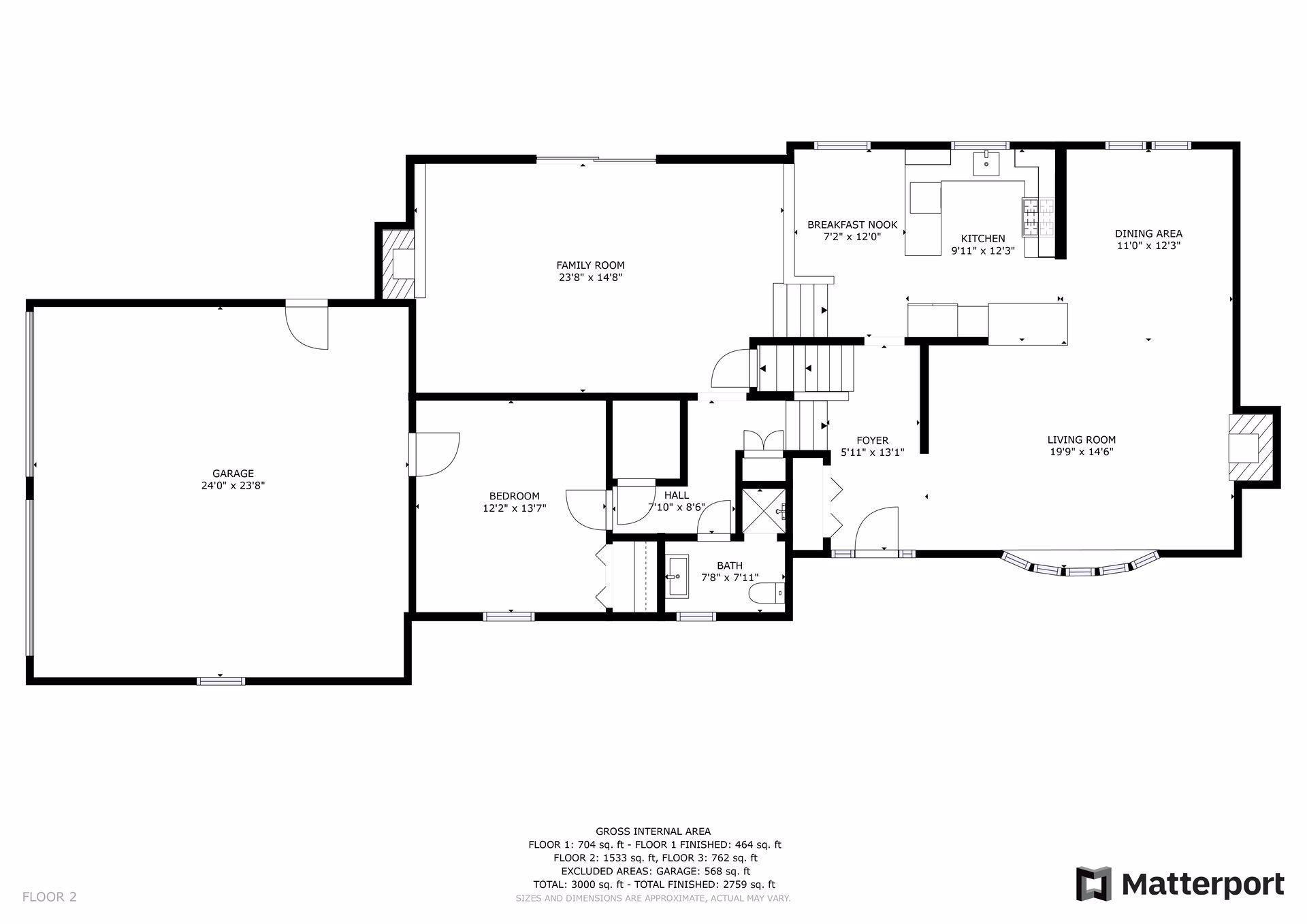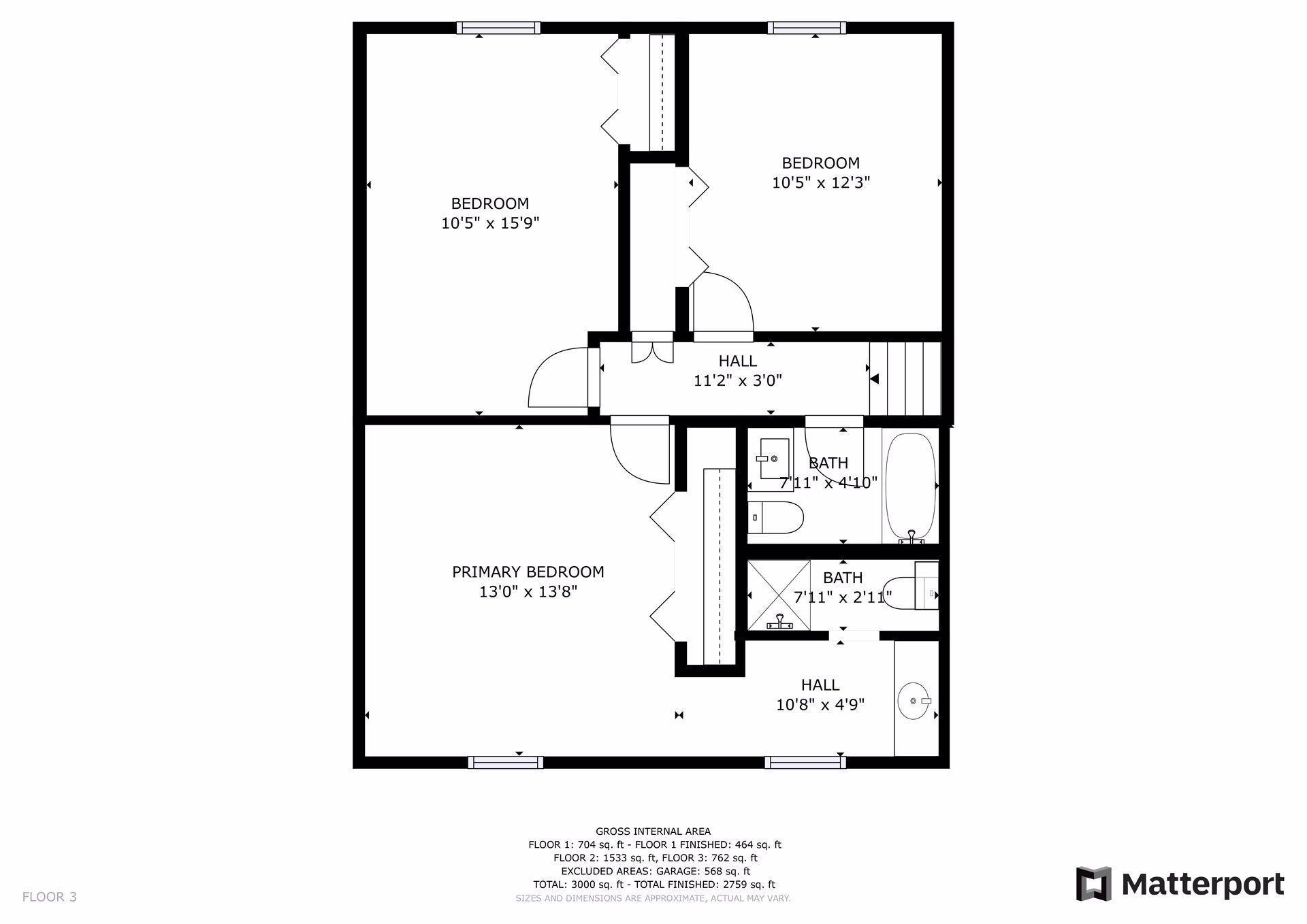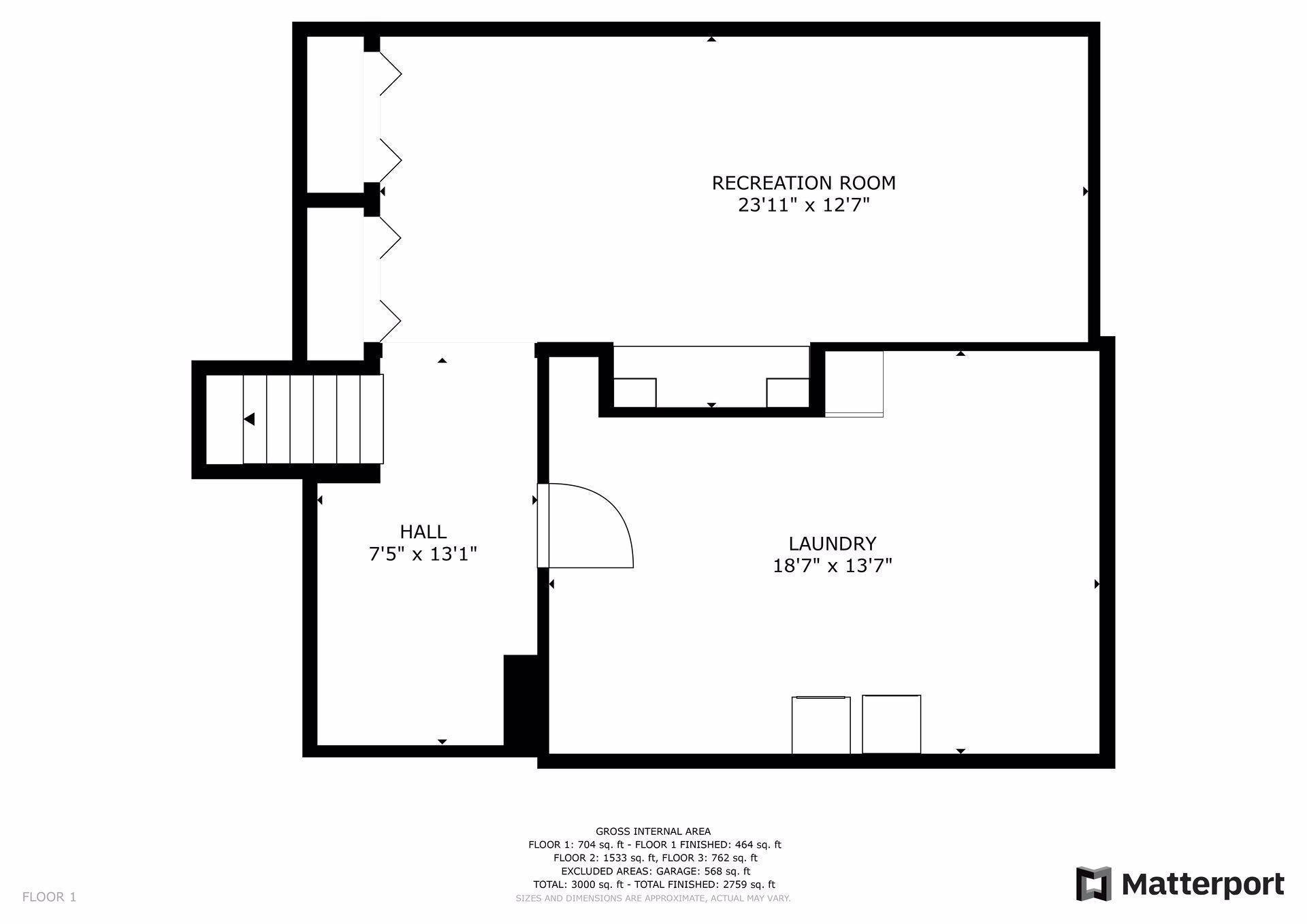1365 RANIER LANE
1365 Ranier Lane, Plymouth, 55447, MN
-
Property type : Single Family Residence
-
Zip code: 55447
-
Street: 1365 Ranier Lane
-
Street: 1365 Ranier Lane
Bathrooms: 3
Year: 1965
Listing Brokerage: Coldwell Banker Burnet
FEATURES
- Range
- Refrigerator
- Washer
- Dryer
- Microwave
- Dishwasher
- Water Softener Owned
- Disposal
- Gas Water Heater
- Stainless Steel Appliances
DETAILS
Beautifully remodeled & move-in ready home on private 1/2 acre lot within Wayzata School District! Prime quiet south Plymouth location near charming downtown Wayzata! Impeccable details, millwork & updates throughout including refinished hardwood floors, beautiful ceramic tile, remodeled kitchen with granite countertops & stainless steel appliances. Kitchen opens to a cozy eat-in dining room booth space & another large family room. Main level formal living & dining room spaces as well. Bedroom off the garage is currently used for yoga/office space & could also serve as a great spacious mudroom. Sliding glass doors walk out to the expansive yard which is perfect for entertaining or hosting events. The layout features three nice-sized bedrooms upstairs with two beautifully refreshed bathrooms, including the private Owners Suite. Finished lower level has a built-in entertainment center, ceramic tile flooring & plenty of space for rec room & game area. Wonderful landscaping & perennials!
INTERIOR
Bedrooms: 4
Fin ft² / Living Area: 2759 ft²
Below Ground Living: 464ft²
Bathrooms: 3
Above Ground Living: 2295ft²
-
Basement Details: Block, Drain Tiled, Full, Partially Finished, Sump Pump,
Appliances Included:
-
- Range
- Refrigerator
- Washer
- Dryer
- Microwave
- Dishwasher
- Water Softener Owned
- Disposal
- Gas Water Heater
- Stainless Steel Appliances
EXTERIOR
Air Conditioning: Central Air
Garage Spaces: 2
Construction Materials: N/A
Foundation Size: 1200ft²
Unit Amenities:
-
- Patio
- Kitchen Window
- Porch
- Natural Woodwork
- Hardwood Floors
- Walk-In Closet
- Washer/Dryer Hookup
- Paneled Doors
- Tile Floors
- Primary Bedroom Walk-In Closet
Heating System:
-
- Forced Air
ROOMS
| Main | Size | ft² |
|---|---|---|
| Living Room | 19x14 | 361 ft² |
| Dining Room | 12x11 | 144 ft² |
| Kitchen | 12x10 | 144 ft² |
| Bedroom 4 | 14x12 | 196 ft² |
| Informal Dining Room | 12x7 | 144 ft² |
| Lower | Size | ft² |
|---|---|---|
| Family Room | 23x15 | 529 ft² |
| Recreation Room | 24x12 | 576 ft² |
| Laundry | 18x13 | 324 ft² |
| Upper | Size | ft² |
|---|---|---|
| Bedroom 1 | 14x13 | 196 ft² |
| Bedroom 2 | 15x11 | 225 ft² |
| Bedroom 3 | 12x10 | 144 ft² |
LOT
Acres: N/A
Lot Size Dim.: 161x230x252
Longitude: 44.9938
Latitude: -93.51
Zoning: Residential-Single Family
FINANCIAL & TAXES
Tax year: 2023
Tax annual amount: $5,239
MISCELLANEOUS
Fuel System: N/A
Sewer System: City Sewer/Connected
Water System: City Water/Connected,Well
ADITIONAL INFORMATION
MLS#: NST7322276
Listing Brokerage: Coldwell Banker Burnet

ID: 2683322
Published: December 31, 1969
Last Update: February 17, 2024
Views: 61


