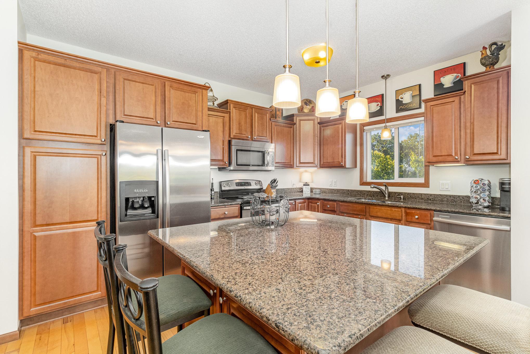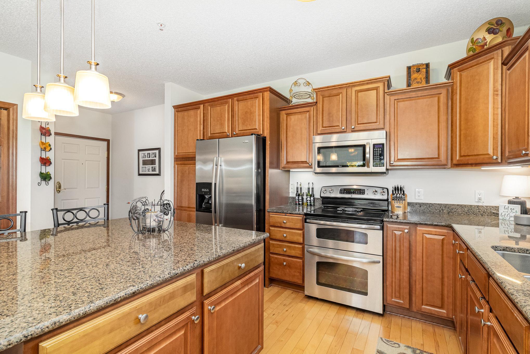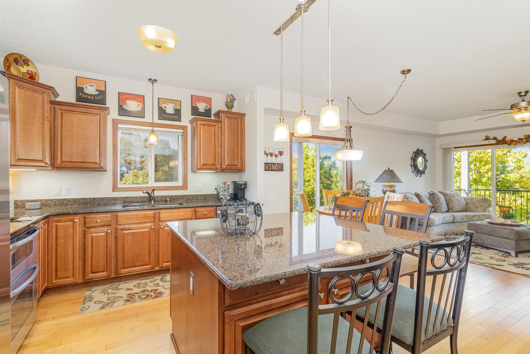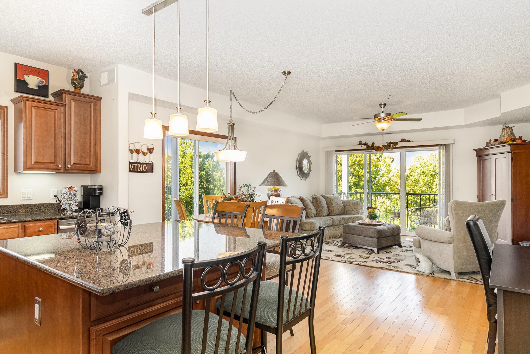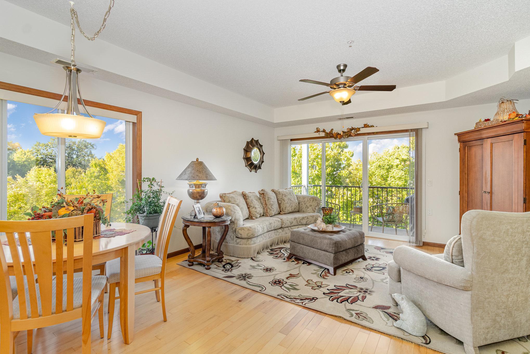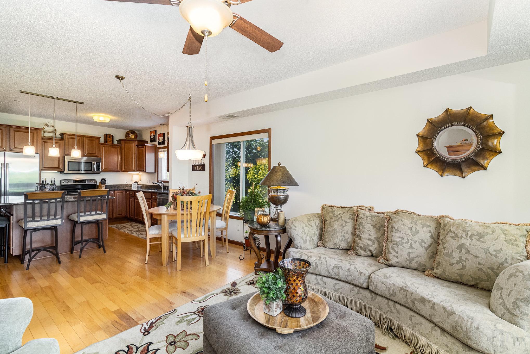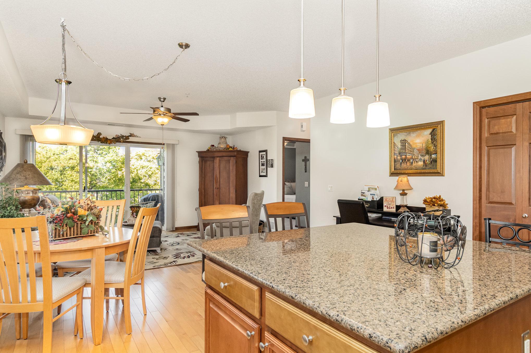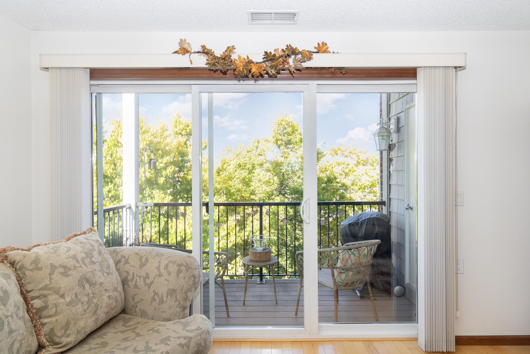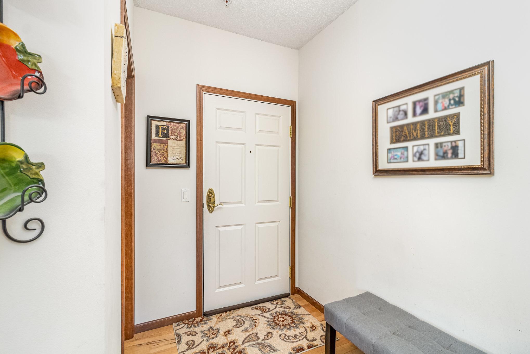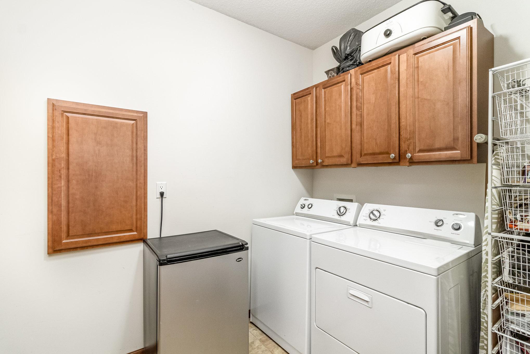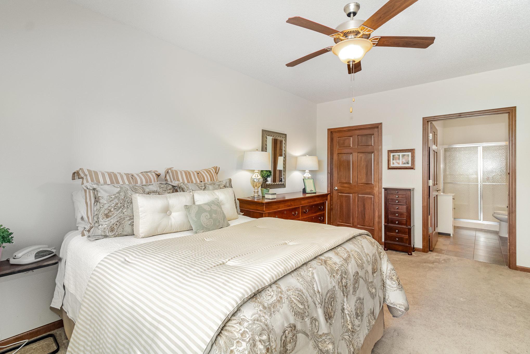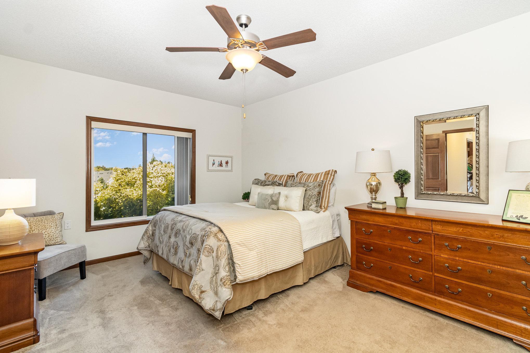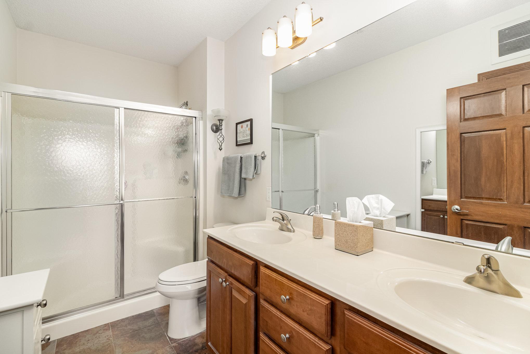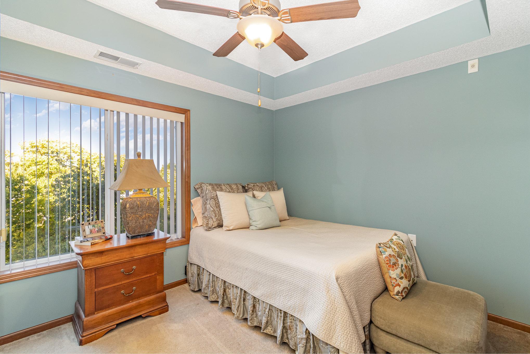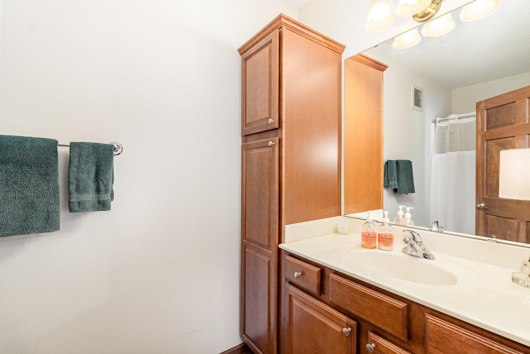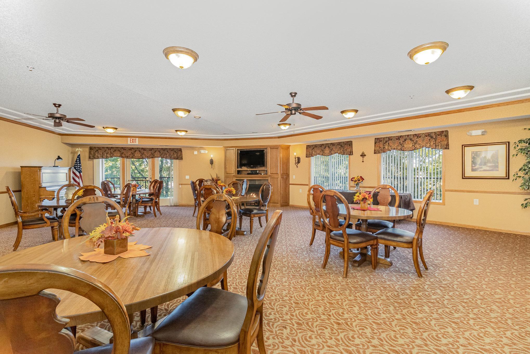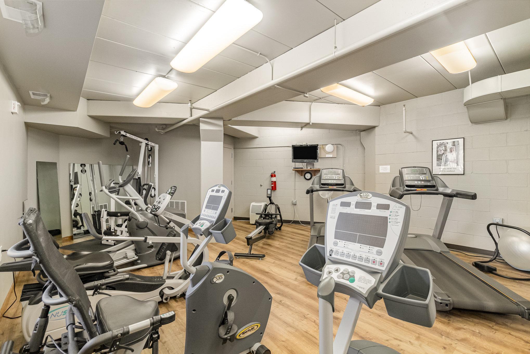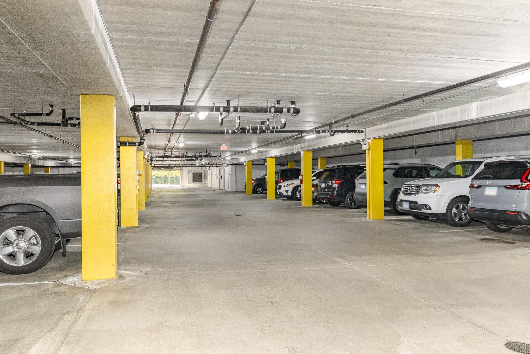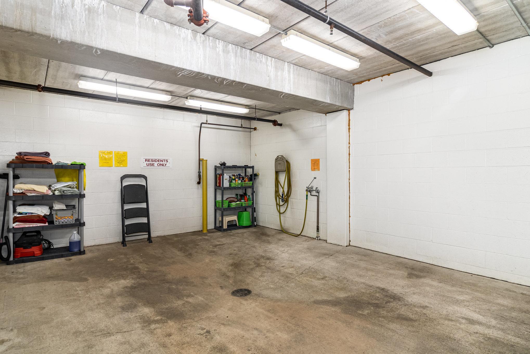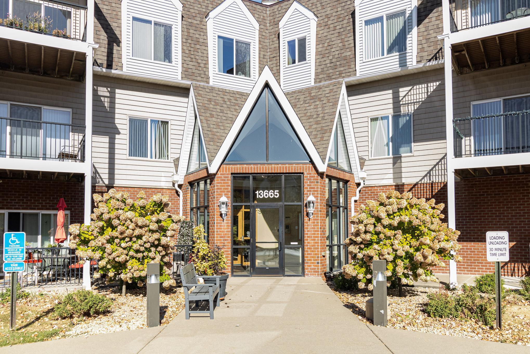13665 CARRACH AVENUE
13665 Carrach Avenue, Rosemount, 55068, MN
-
Price: $279,998
-
Status type: For Sale
-
City: Rosemount
-
Neighborhood: Bards Crossing
Bedrooms: 2
Property Size :1267
-
Listing Agent: NST14138,NST106451
-
Property type : Low Rise
-
Zip code: 55068
-
Street: 13665 Carrach Avenue
-
Street: 13665 Carrach Avenue
Bathrooms: 2
Year: 2010
Listing Brokerage: Keller Williams Preferred Rlty
FEATURES
- Range
- Refrigerator
- Washer
- Dryer
- Microwave
- Exhaust Fan
- Dishwasher
- Disposal
- Stainless Steel Appliances
DETAILS
Looking for a spacious premium end-unit condo with a pretty view and south, west sun exposure to call home? This 2 bed, 2 bath condo in the highly sought-after Bards Crossing 55-plus community in Rosemount will check all your boxes! The kitchen will surpass your expectations featuring an extra-large island with breakfast bar and seating for four, a window over kitchen sink, granite counters, and stainless steel appliances! The open concept kitchen is the heart of the home with hardwood floors, dining area, and cozy living room, while also ideal for entertaining. Three-panel sliding glass doors lead out to the deck where there is plenty of room for your deck furniture and a grill, allowing you to enjoy the outdoors, sun, and serene views of the trees. The large primary bedroom has space for a king-size bed and multiple pieces of furniture as well as a walk-in closet. A washer and dryer are located in your own walk-in laundry room that also has additional storage. Appealing condo amenities include party room, exercise room, library, underground heated garage with 2 parking stalls, private storage unit, workshop for hobbies, and car wash bay. If you enjoy the outdoors, this condo is located within blocks of 4 different parks including Carroll’s Woods, Schwarz Pond Park, Erickson Park and Shannon Park. Grocery stores, shopping, restaurants, a community center and more are conveniently located within minutes of Bards Crossing.
INTERIOR
Bedrooms: 2
Fin ft² / Living Area: 1267 ft²
Below Ground Living: N/A
Bathrooms: 2
Above Ground Living: 1267ft²
-
Basement Details: None,
Appliances Included:
-
- Range
- Refrigerator
- Washer
- Dryer
- Microwave
- Exhaust Fan
- Dishwasher
- Disposal
- Stainless Steel Appliances
EXTERIOR
Air Conditioning: Central Air
Garage Spaces: 2
Construction Materials: N/A
Foundation Size: 1267ft²
Unit Amenities:
-
- Deck
- Hardwood Floors
- Ceiling Fan(s)
- Washer/Dryer Hookup
- Exercise Room
- Kitchen Center Island
- Main Floor Primary Bedroom
- Primary Bedroom Walk-In Closet
Heating System:
-
- Forced Air
ROOMS
| Main | Size | ft² |
|---|---|---|
| Kitchen | 13x10 | 169 ft² |
| Living Room | 19x15 | 361 ft² |
| Dining Room | 15x9 | 225 ft² |
| Bedroom 1 | 17x12 | 289 ft² |
| Bedroom 2 | 12x10 | 144 ft² |
| Laundry | 8x7 | 64 ft² |
| Deck | 11x6 | 121 ft² |
LOT
Acres: N/A
Lot Size Dim.: N/A
Longitude: 44.7506
Latitude: -93.1307
Zoning: Residential-Multi-Family
FINANCIAL & TAXES
Tax year: 2024
Tax annual amount: $2,538
MISCELLANEOUS
Fuel System: N/A
Sewer System: City Sewer/Connected
Water System: City Water/Connected
ADITIONAL INFORMATION
MLS#: NST7659234
Listing Brokerage: Keller Williams Preferred Rlty

ID: 3437488
Published: October 07, 2024
Last Update: October 07, 2024
Views: 43


