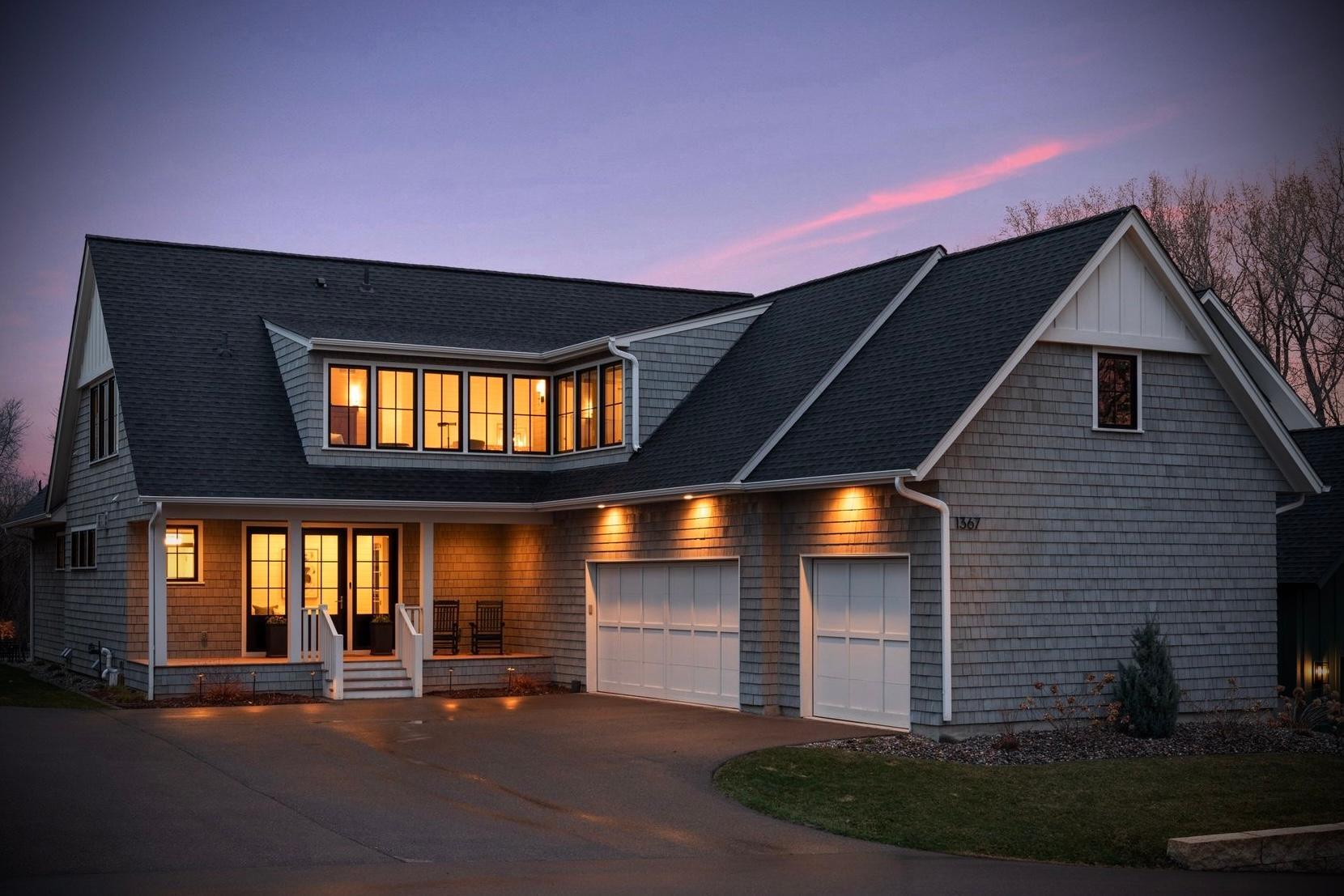1367 WINDY RIDGE
1367 Windy Ridge, Mendota, 55150, MN
-
Price: $1,150,000
-
Status type: For Sale
-
City: Mendota
-
Neighborhood: Windy Ridge Estates 2nd Add
Bedrooms: 5
Property Size :4128
-
Listing Agent: NST26146,NST97004
-
Property type : Single Family Residence
-
Zip code: 55150
-
Street: 1367 Windy Ridge
-
Street: 1367 Windy Ridge
Bathrooms: 4
Year: 2018
Listing Brokerage: Exp Realty, LLC.
FEATURES
- Refrigerator
- Washer
- Dryer
- Microwave
- Dishwasher
- Disposal
- Stainless Steel Appliances
DETAILS
Buyers, your home search is over because this is absolutely “THE ONE!” Nestled in desirable Windy Ridge Estates, this 2018 built gem still shows like new construction. This custom home boasts open concept living, high ceilings complemented with stunning windows & a functional layout with luxury finishes throughout. Home features include; 4,100+ sq ft, 4 bedrooms up, fully finished basement with a family room, bedroom, exercise/flex room & plenty of space to entertain both inside & out. Fabulous walkability to trails & restaurants and easy highway access for any commute are just the cherries on top. You really have to tour 1367 Windy Ridge to appreciate everything that it offers & marvel at the attention to detail that has been put into the home. It is a bittersweet goodbye for the current owners but it's time for someone else to be able to call this house their special “HOME!”
INTERIOR
Bedrooms: 5
Fin ft² / Living Area: 4128 ft²
Below Ground Living: 1128ft²
Bathrooms: 4
Above Ground Living: 3000ft²
-
Basement Details: Egress Window(s), Finished, Full,
Appliances Included:
-
- Refrigerator
- Washer
- Dryer
- Microwave
- Dishwasher
- Disposal
- Stainless Steel Appliances
EXTERIOR
Air Conditioning: Central Air
Garage Spaces: 3
Construction Materials: N/A
Foundation Size: 1450ft²
Unit Amenities:
-
- Patio
- Kitchen Window
- Deck
- Porch
- Natural Woodwork
- Hardwood Floors
- Sun Room
- Walk-In Closet
- Vaulted Ceiling(s)
- Washer/Dryer Hookup
- Exercise Room
- Kitchen Center Island
- Primary Bedroom Walk-In Closet
Heating System:
-
- Forced Air
ROOMS
| Main | Size | ft² |
|---|---|---|
| Living Room | 21x15 | 441 ft² |
| Dining Room | 21x10 | 441 ft² |
| Kitchen | 20x12 | 400 ft² |
| Office | 13x9 | 169 ft² |
| Mud Room | 13x6 | 169 ft² |
| Sun Room | 20x8 | 400 ft² |
| Upper | Size | ft² |
|---|---|---|
| Bedroom 1 | 15x12 | 225 ft² |
| Bedroom 2 | 13x10 | 169 ft² |
| Bedroom 3 | 13x9 | 169 ft² |
| Bedroom 4 | 12x10 | 144 ft² |
| Loft | 12x12 | 144 ft² |
| Laundry | 8x6 | 64 ft² |
| Lower | Size | ft² |
|---|---|---|
| Family Room | 24x20 | 576 ft² |
| Bedroom 5 | 13x13 | 169 ft² |
| Exercise Room | 20x12 | 400 ft² |
LOT
Acres: N/A
Lot Size Dim.: 60x185
Longitude: 44.8844
Latitude: -93.1635
Zoning: Residential-Single Family
FINANCIAL & TAXES
Tax year: 2024
Tax annual amount: $8,298
MISCELLANEOUS
Fuel System: N/A
Sewer System: City Sewer/Connected,City Sewer - In Street
Water System: City Water/Connected,City Water - In Street
ADITIONAL INFORMATION
MLS#: NST7575735
Listing Brokerage: Exp Realty, LLC.

ID: 2843799
Published: April 16, 2024
Last Update: April 16, 2024
Views: 19






