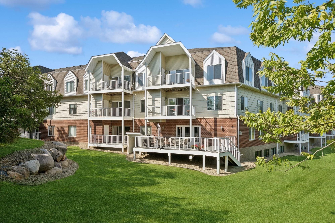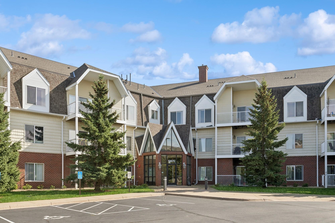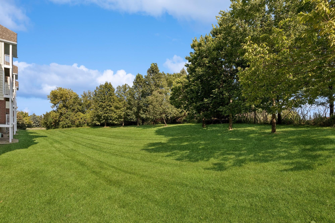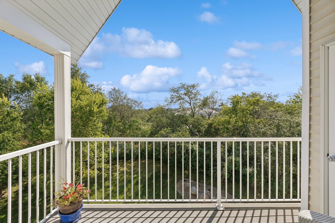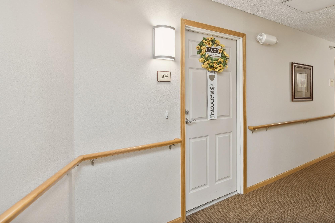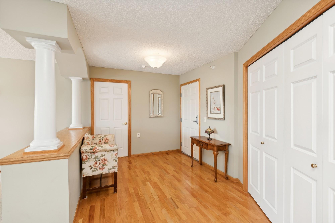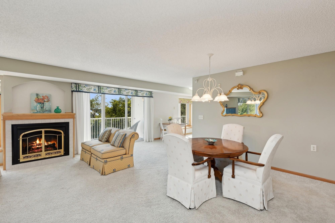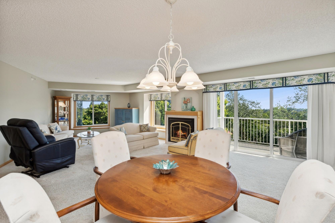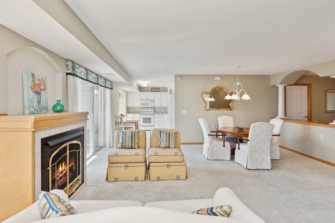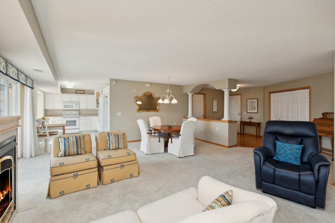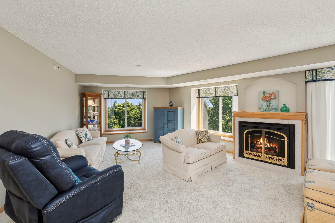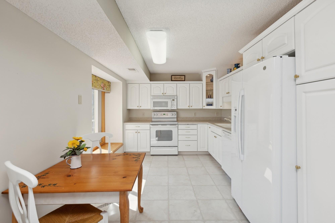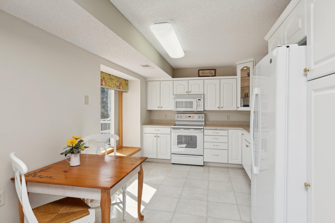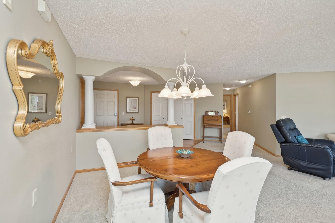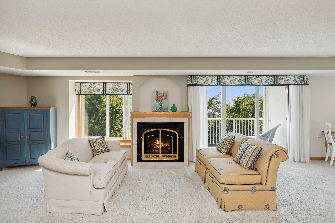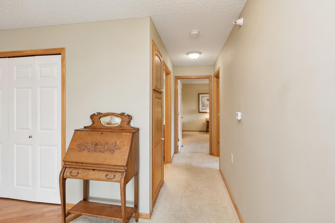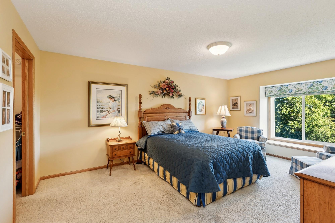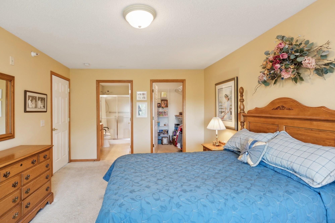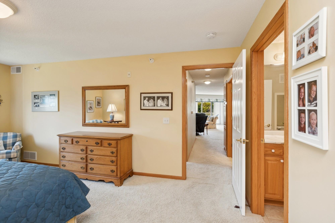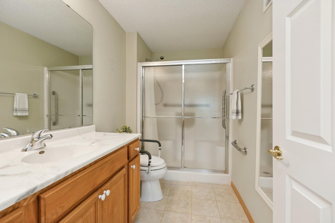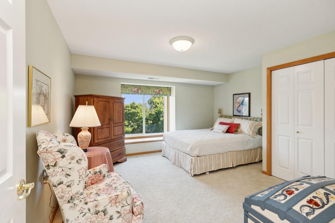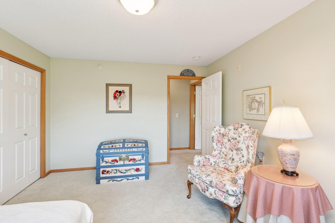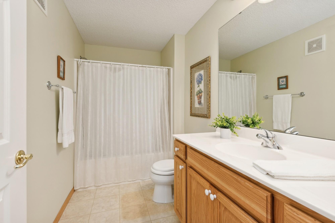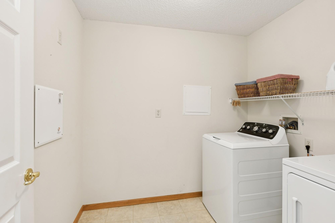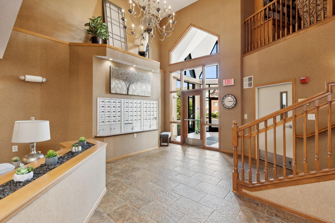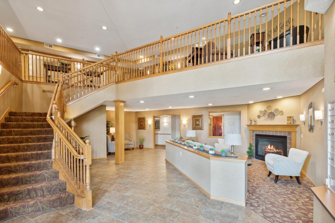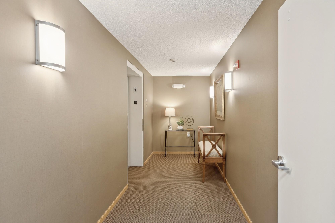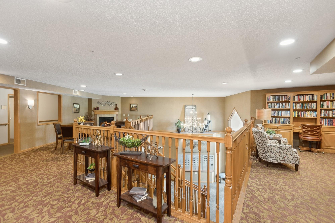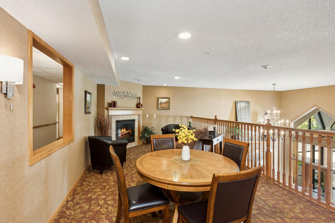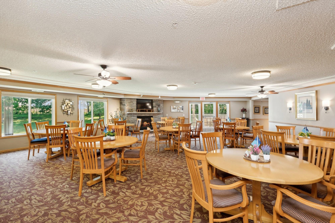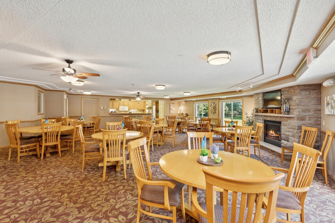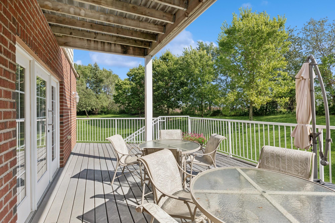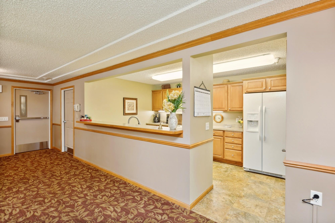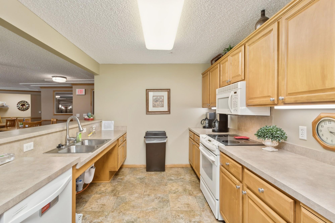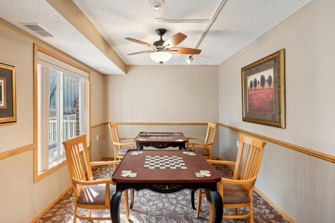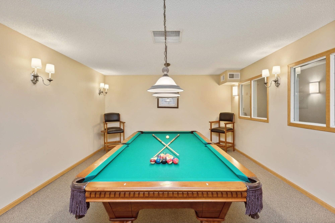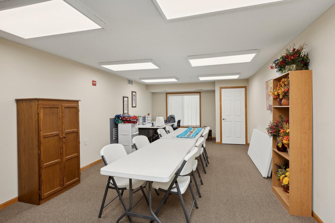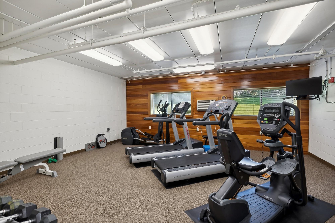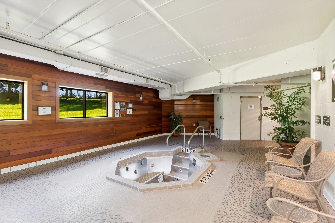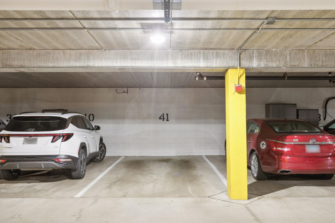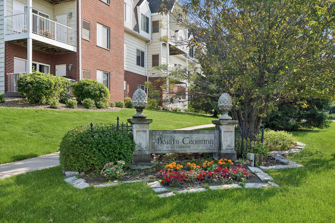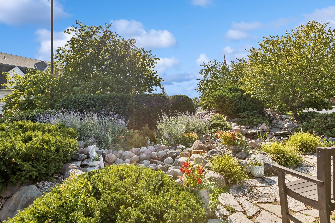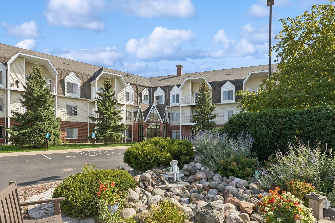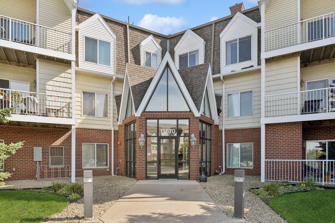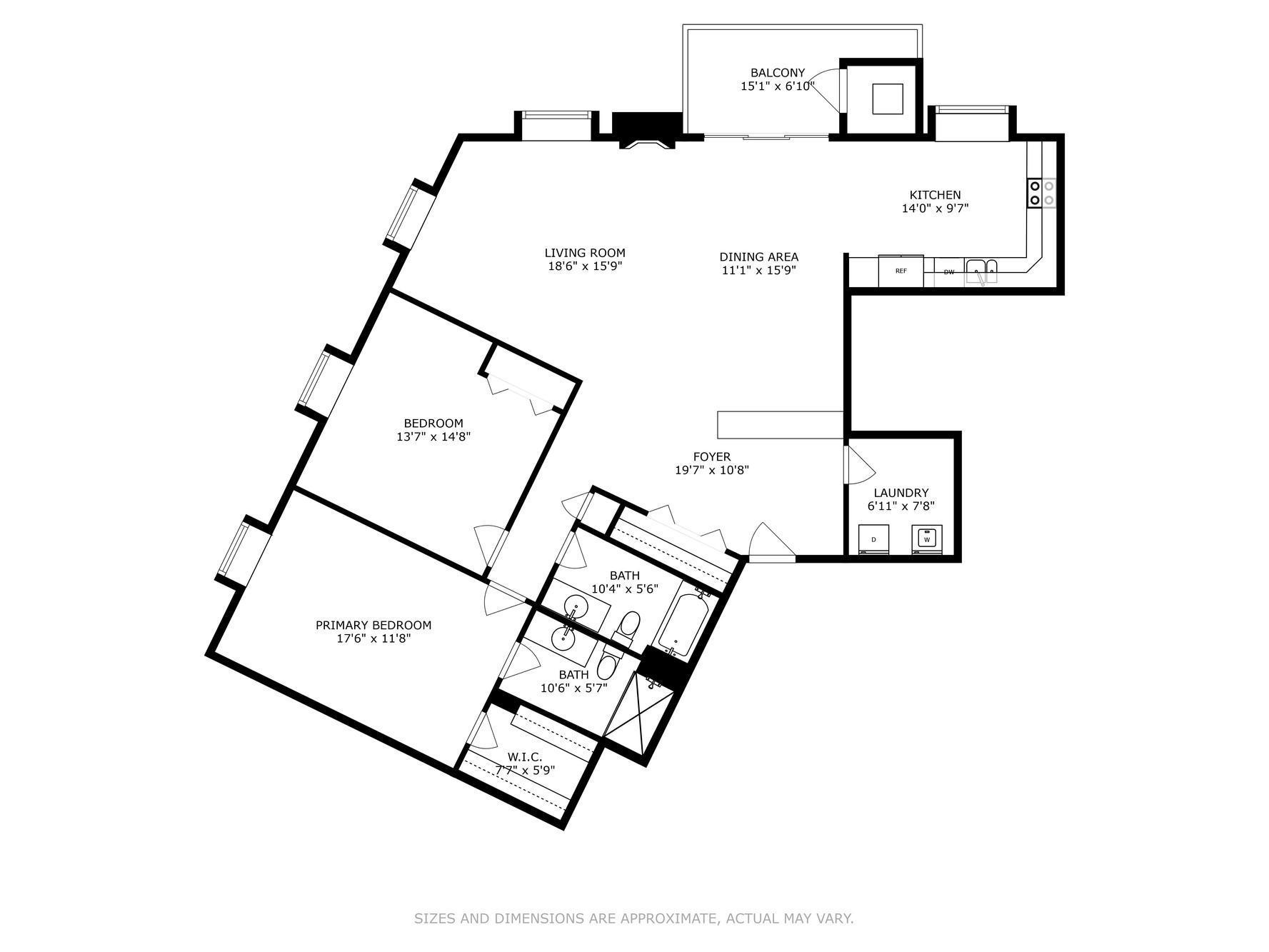13670 CARRACH AVENUE
13670 Carrach Avenue, Rosemount, 55068, MN
-
Price: $349,900
-
Status type: For Sale
-
City: Rosemount
-
Neighborhood: Bards Crossing
Bedrooms: 2
Property Size :1450
-
Listing Agent: NST16221,NST41803
-
Property type : Low Rise
-
Zip code: 55068
-
Street: 13670 Carrach Avenue
-
Street: 13670 Carrach Avenue
Bathrooms: 2
Year: 2003
Listing Brokerage: Coldwell Banker Burnet
FEATURES
- Range
- Refrigerator
- Washer
- Dryer
- Microwave
- Dishwasher
- Disposal
DETAILS
Peaceful, tranquil treetop views for this premier top floor condo at Bards Crossing 55+ community. An exceptional layout-corner unit, expansive windows allowing loads of natural light with sunny south, east and west facing views! Original owner has lovingly cared for her home and loved every minute here! Inviting grand foyer with hardwood floors, columns and large coat closet. Many built-in window seats and a cozy warm fireplace to gather around. White cabinetry for the spacious eat-in kitchen. Glass doors and lights for corner cabinet and a picture window with bench seat rarely found in a kitchen. Superb views! In addition to the eat-in kitchen the formal dining room is a real plus. Plenty of room for entertaining! Primary suite offers a large walk-in closet and private bath with a step-in shower. Second spacious bedroom is across hall from the full bath. Large in-unit laundry room with space for a desk or more storage cabinets. Relax and enjoy a casual coffee and book on the deck at sunup and sunset! The community and building offer a host of amenities for residents including beautifully decorated common space with full kitchen, dining room and outdoor patio access allowing up to 65 people! A fitness center, billiard room, casual reading/library areas, card/game tables, craft room, wood working shop and a wonderful guest suite to reserve for just $40/night! Heated underground garage w/wash bay. Elevator access from garage to secured lobby and mailboxes and right on up to your top floor condo! Easy access private storage room is located just steps across hall from condo door - so convenient! An extremely warm and friendly environment of great neighbors! Building adjoins walk and bike trails. Beautiful grounds all around. Very near to downtown Rosemount, all types of shopping, casual and formal dining, parks and trails. It's a lifestyle truly to be enjoyed!
INTERIOR
Bedrooms: 2
Fin ft² / Living Area: 1450 ft²
Below Ground Living: N/A
Bathrooms: 2
Above Ground Living: 1450ft²
-
Basement Details: None,
Appliances Included:
-
- Range
- Refrigerator
- Washer
- Dryer
- Microwave
- Dishwasher
- Disposal
EXTERIOR
Air Conditioning: Central Air
Garage Spaces: 1
Construction Materials: N/A
Foundation Size: 1450ft²
Unit Amenities:
-
- Kitchen Window
- Deck
- Natural Woodwork
- Hardwood Floors
- Balcony
- Walk-In Closet
- Washer/Dryer Hookup
- Panoramic View
- Cable
- Intercom System
- Main Floor Primary Bedroom
- Primary Bedroom Walk-In Closet
Heating System:
-
- Forced Air
ROOMS
| Main | Size | ft² |
|---|---|---|
| Living Room | 18'6 x 15'9 | 291.38 ft² |
| Dining Room | 15'9x11'1 | 174.56 ft² |
| Kitchen | 14x9'7 | 134.17 ft² |
| Bedroom 1 | 17'6x11'8 | 204.17 ft² |
| Bedroom 2 | 14'8x13'7 | 199.22 ft² |
| Foyer | 19'7x10'8 | 208.89 ft² |
| Laundry | 7'8x12 | 59.8 ft² |
| Primary Bathroom | 10'6x5'7 | 58.63 ft² |
| Deck | 15'1x6'10 | 103.07 ft² |
| Walk In Closet | 7'7x5'9 | 43.6 ft² |
| Storage | 12x7 | 144 ft² |
| Lower | Size | ft² |
|---|---|---|
| Garage | 19 x 10 | 361 ft² |
LOT
Acres: N/A
Lot Size Dim.: common
Longitude: 44.7502
Latitude: -93.1291
Zoning: Residential-Single Family
FINANCIAL & TAXES
Tax year: 2024
Tax annual amount: $2,950
MISCELLANEOUS
Fuel System: N/A
Sewer System: City Sewer/Connected
Water System: City Water/Connected
ADITIONAL INFORMATION
MLS#: NST7639350
Listing Brokerage: Coldwell Banker Burnet

ID: 3439725
Published: October 03, 2024
Last Update: October 03, 2024
Views: 43


