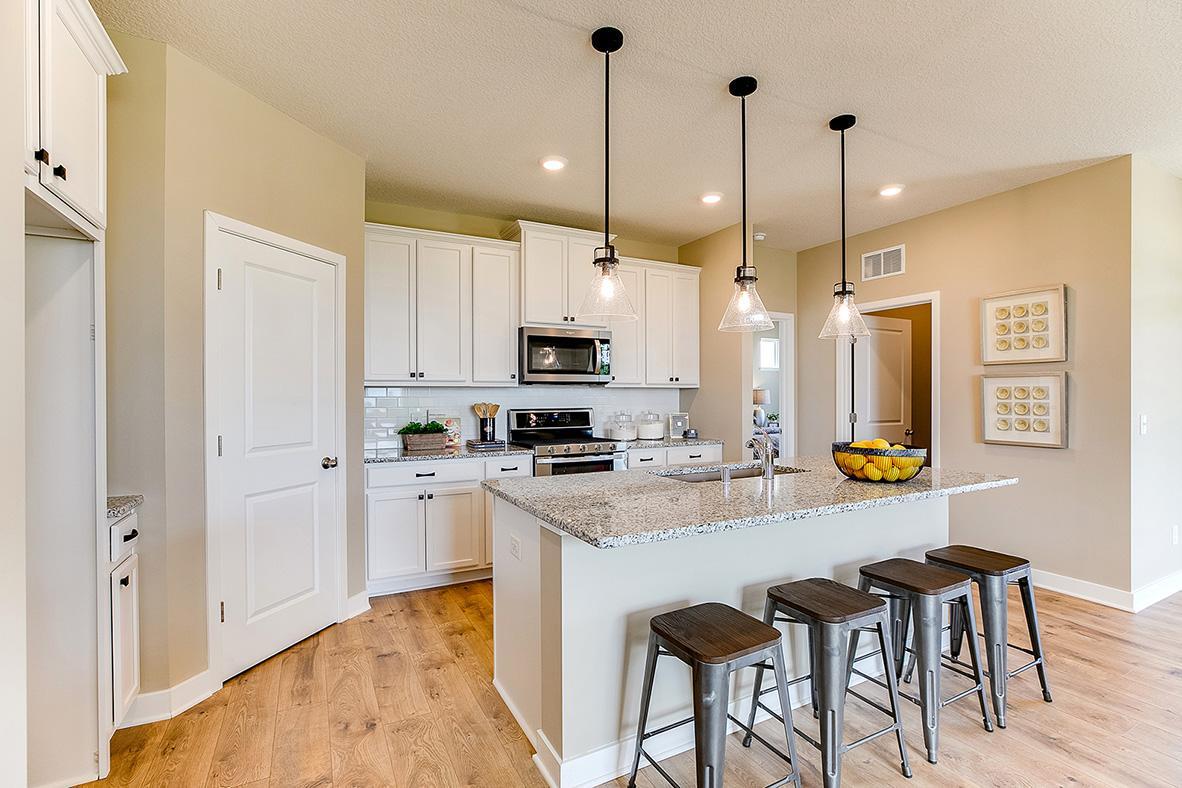13693 APPLEWOOD TRAIL
13693 Applewood Trail, Rosemount, 55068, MN
-
Price: $539,245
-
Status type: For Sale
-
City: Rosemount
-
Neighborhood: Caramore Crossing
Bedrooms: 3
Property Size :1866
-
Listing Agent: NST15454,NST213375
-
Property type : Single Family Residence
-
Zip code: 55068
-
Street: 13693 Applewood Trail
-
Street: 13693 Applewood Trail
Bathrooms: 2
Year: 2022
Listing Brokerage: D.R. Horton, Inc.
FEATURES
- Range
- Microwave
- Exhaust Fan
- Dishwasher
- Disposal
- Humidifier
- Air-To-Air Exchanger
DETAILS
Ask how you can take advantage of an interest rate as low as 2.99% for a limited time AND contributions towards closing! The Clifton floor plan provides one-Level living at its finest. PLUS a walkout, unfinished basement! Loaded in and out, the layout offers all of the luxuries of new construction, tucked into a memorable one-level layout. This 3 bed/2 bath/2 car garage home is the perfect plan for downsizing but keeping enough space to entertain for the holidays! HOA Maintenance makes Minnesota living EASY! Convenient location near 52! PROJECTED COMPLETION OF LATE SEPTEMBER 2022!
INTERIOR
Bedrooms: 3
Fin ft² / Living Area: 1866 ft²
Below Ground Living: N/A
Bathrooms: 2
Above Ground Living: 1866ft²
-
Basement Details: Drain Tiled, Sump Pump, Concrete, Walkout,
Appliances Included:
-
- Range
- Microwave
- Exhaust Fan
- Dishwasher
- Disposal
- Humidifier
- Air-To-Air Exchanger
EXTERIOR
Air Conditioning: Central Air
Garage Spaces: 3
Construction Materials: N/A
Foundation Size: 1866ft²
Unit Amenities:
-
- Deck
- Walk-In Closet
- Washer/Dryer Hookup
- Main Floor Master Bedroom
- Kitchen Center Island
- Master Bedroom Walk-In Closet
- Tile Floors
Heating System:
-
- Forced Air
ROOMS
| Main | Size | ft² |
|---|---|---|
| Dining Room | 18 x 10 | 324 ft² |
| Family Room | 17 x 15 | 289 ft² |
| Kitchen | 15 x 10 | 225 ft² |
| Bedroom 1 | 17 x 13 | 289 ft² |
| Bedroom 2 | 12 x 12 | 144 ft² |
| Flex Room | 13 x 11 | 169 ft² |
| Laundry | 08 x 07 | 64 ft² |
| Deck | 18 x 09 | 324 ft² |
| Porch | 19x5 | 361 ft² |
LOT
Acres: N/A
Lot Size Dim.: 51x148x73x153
Longitude: 44.7565
Latitude: -93.0864
Zoning: Residential-Single Family
FINANCIAL & TAXES
Tax year: 2022
Tax annual amount: N/A
MISCELLANEOUS
Fuel System: N/A
Sewer System: City Sewer/Connected
Water System: City Water/Connected
ADITIONAL INFORMATION
MLS#: NST6189012
Listing Brokerage: D.R. Horton, Inc.

ID: 660143
Published: May 02, 2022
Last Update: May 02, 2022
Views: 100






