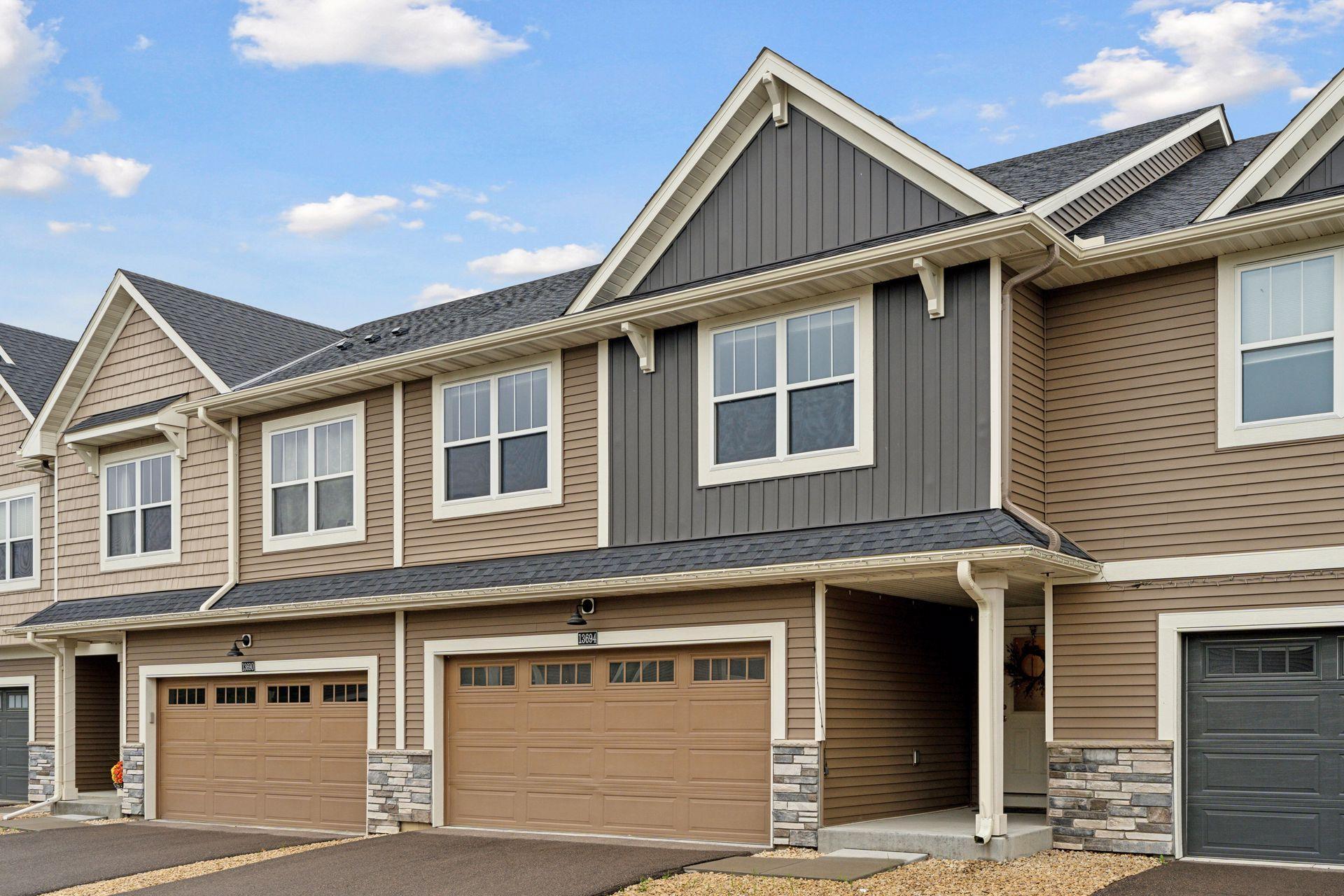13694 BRONZE PARKWAY
13694 Bronze Parkway, Rosemount, 55068, MN
-
Price: $374,850
-
Status type: For Sale
-
City: Rosemount
-
Neighborhood: Harmony Parkview
Bedrooms: 3
Property Size :1782
-
Listing Agent: NST15037,NST53003
-
Property type : Townhouse Side x Side
-
Zip code: 55068
-
Street: 13694 Bronze Parkway
-
Street: 13694 Bronze Parkway
Bathrooms: 3
Year: 2020
Listing Brokerage: RE/MAX Advantage Plus
FEATURES
- Range
- Refrigerator
- Washer
- Dryer
- Microwave
- Dishwasher
DETAILS
Better than new construction! This 3 bdrm, 3 bath townhome in the Harmony community is move-in ready w/ fresh paint throughout. It has a cohesive neutral decor scheme w/ white shaker cabinets, white trim and white paneled doors, coordinating granite counters in the kitchen and baths, stainless-steel appliances and gray paint throughout. Large open main level living space with maintenance-free deck and lower level family room. Association amenities include outdoor pool and clubhouse w/ gym. Brockway Park and Disc Golf Course just behind the property. Rosemount High School, Middle School and Community Center less than a mile away. Also near Lebanon Hills Park and Valleywood Golf Course.
INTERIOR
Bedrooms: 3
Fin ft² / Living Area: 1782 ft²
Below Ground Living: 544ft²
Bathrooms: 3
Above Ground Living: 1238ft²
-
Basement Details: Daylight/Lookout Windows, Drain Tiled, Drainage System, Finished, Full, Concrete, Sump Pump,
Appliances Included:
-
- Range
- Refrigerator
- Washer
- Dryer
- Microwave
- Dishwasher
EXTERIOR
Air Conditioning: Central Air
Garage Spaces: 2
Construction Materials: N/A
Foundation Size: 1248ft²
Unit Amenities:
-
- Deck
- Vaulted Ceiling(s)
- Washer/Dryer Hookup
- In-Ground Sprinkler
- Kitchen Center Island
- Primary Bedroom Walk-In Closet
Heating System:
-
- Forced Air
ROOMS
| Main | Size | ft² |
|---|---|---|
| Living Room | 13x14 | 169 ft² |
| Dining Room | 12x10 | 144 ft² |
| Kitchen | 11x10 | 121 ft² |
| Kitchen | 12x19 | 144 ft² |
| Deck | 10x10 | 100 ft² |
| Lower | Size | ft² |
|---|---|---|
| Family Room | 14x14 | 196 ft² |
| Bedroom 3 | 11x10 | 121 ft² |
| Bathroom | 9x5 | 81 ft² |
| Upper | Size | ft² |
|---|---|---|
| Bedroom 1 | 14x14 | 196 ft² |
| Primary Bathroom | 12x5 | 144 ft² |
| Bedroom 2 | 12x11 | 144 ft² |
| Laundry | 6x5 | 36 ft² |
| Bathroom | 9x5 | 81 ft² |
LOT
Acres: N/A
Lot Size Dim.: N/A
Longitude: 44.7524
Latitude: -93.12
Zoning: Residential-Single Family
FINANCIAL & TAXES
Tax year: 2024
Tax annual amount: $4,025
MISCELLANEOUS
Fuel System: N/A
Sewer System: City Sewer/Connected
Water System: City Water/Connected
ADITIONAL INFORMATION
MLS#: NST7608399
Listing Brokerage: RE/MAX Advantage Plus

ID: 3091418
Published: June 26, 2024
Last Update: June 26, 2024
Views: 10






