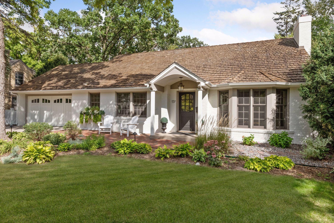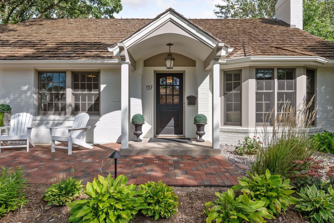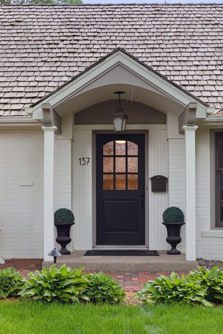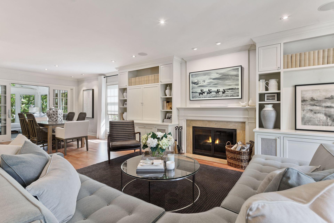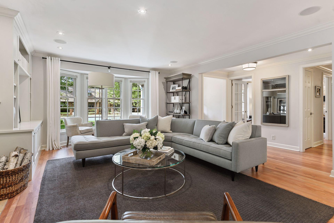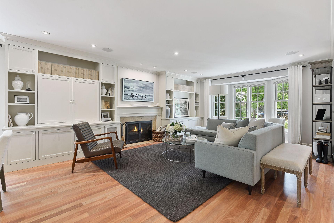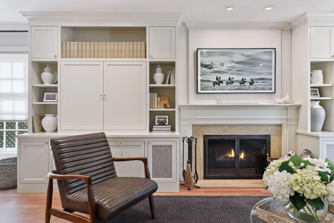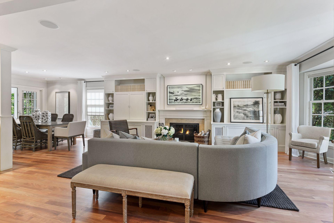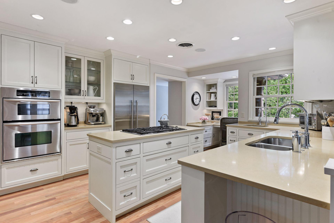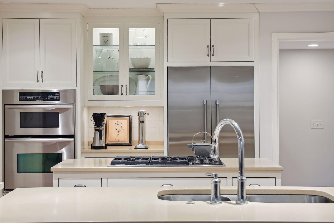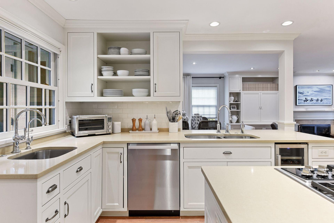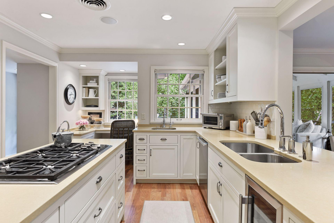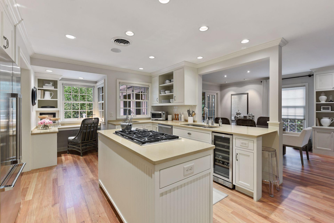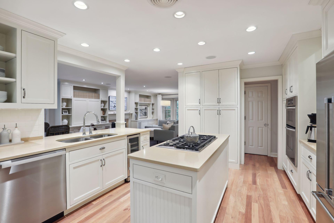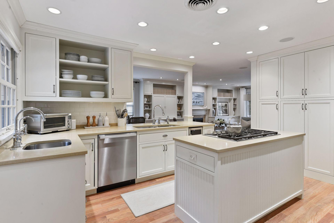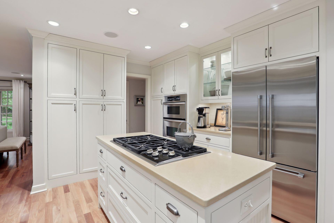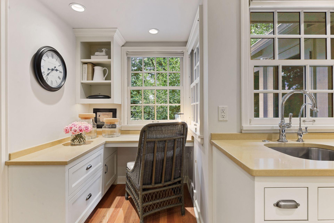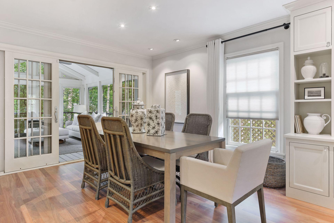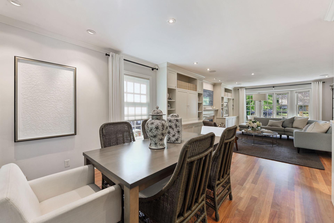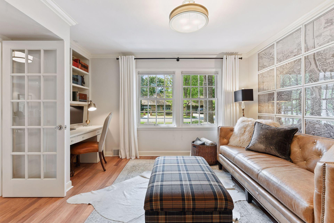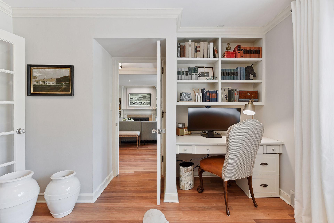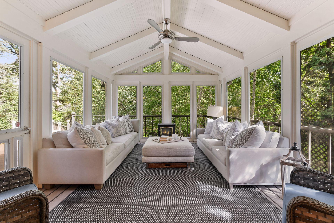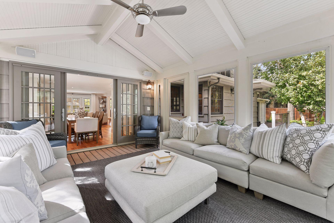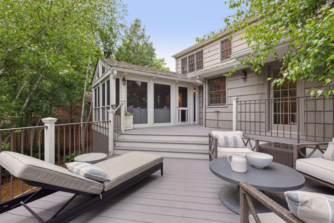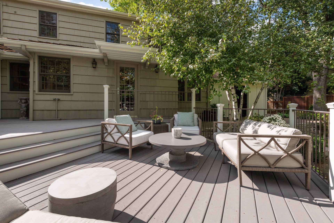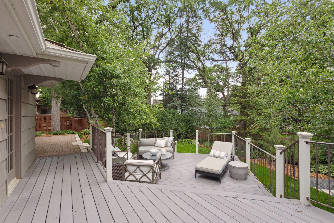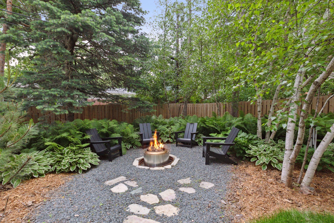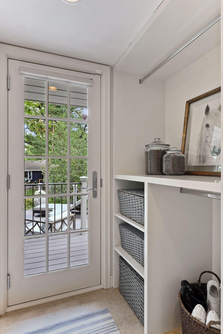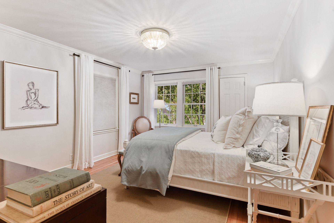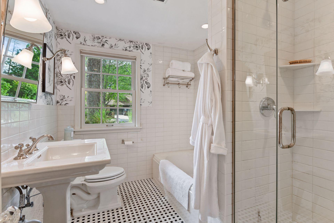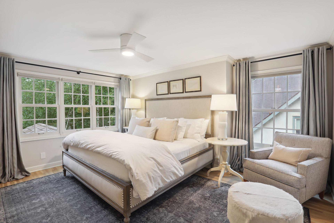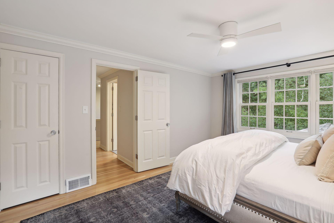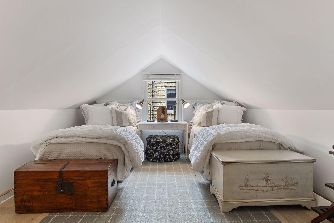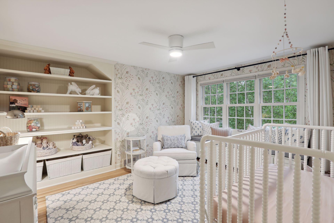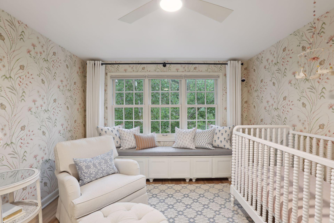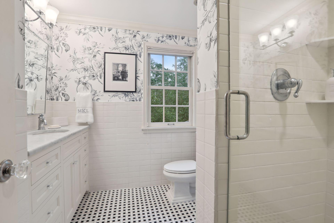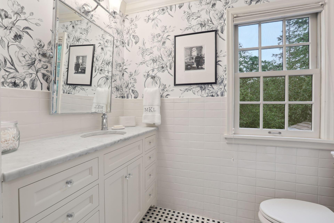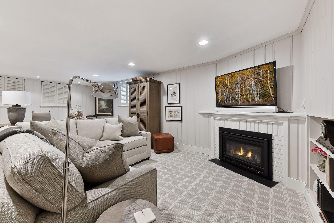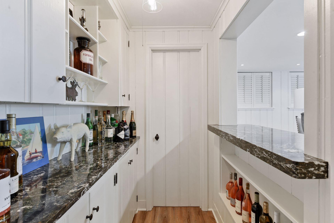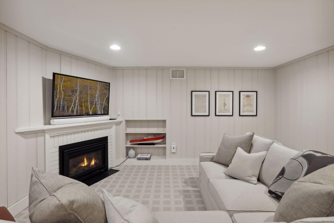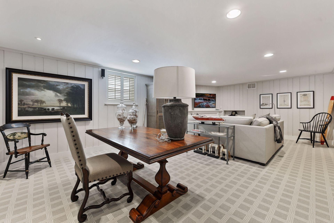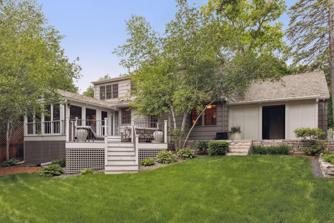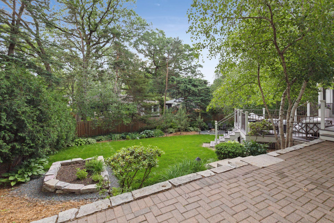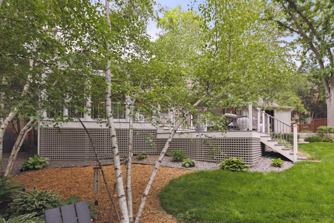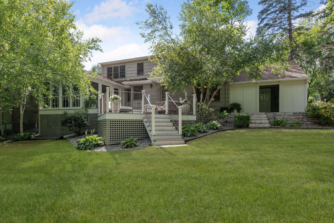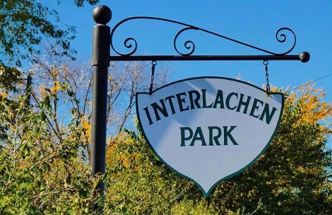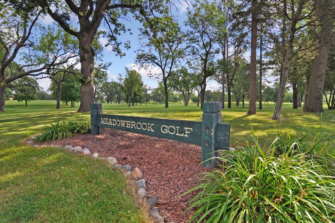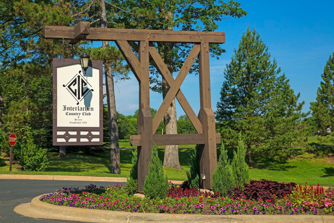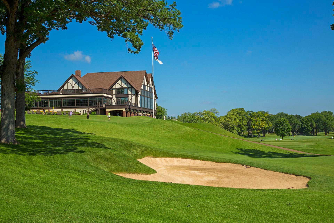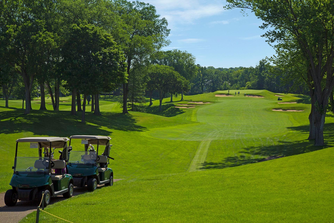137 HOLLY ROAD
137 Holly Road, Hopkins, 55343, MN
-
Price: $899,900
-
Status type: For Sale
-
City: Hopkins
-
Neighborhood: F A Savages Interlachen Park
Bedrooms: 4
Property Size :3148
-
Listing Agent: NST16633,NST44123
-
Property type : Single Family Residence
-
Zip code: 55343
-
Street: 137 Holly Road
-
Street: 137 Holly Road
Bathrooms: 3
Year: 1949
Listing Brokerage: Coldwell Banker Burnet
FEATURES
- Range
- Refrigerator
- Washer
- Dryer
- Microwave
- Exhaust Fan
- Dishwasher
- Water Softener Owned
- Disposal
- Cooktop
- Wall Oven
- Humidifier
- Central Vacuum
- Water Osmosis System
- Gas Water Heater
- Wine Cooler
- Stainless Steel Appliances
DETAILS
Turn-key storybook home in sought-after Interlachen Park. Open main level features crisp white interior w/custom cabinetry, enameled millwork and hardwood floors. Center island kitchen w/high-end appliances, wine cooler and additional prep sink. Vaulted porch (included in square footage) opens to deck overlooking lawn and wooded back yard. Office, bedroom and full bath complete this floor. Three bedrooms on upper level, featuring primary bedroom w/huge walk-in closet and adjacent bath. Lower-level features family room w/fireplace and bar, exercise space, laundry, plenty of storage and workshop. Private fenced in back yard w/mature trees and fire pit. Many recent improvements inside and out make this home ready to move in and enjoy. Interlachen Park provides a strong community w/weekly, year-round activities for all. Minutes to Meadowbrook Golf Course, Interlachen Country Club, The Blake School, shopping, restaurants and parks.
INTERIOR
Bedrooms: 4
Fin ft² / Living Area: 3148 ft²
Below Ground Living: 598ft²
Bathrooms: 3
Above Ground Living: 2550ft²
-
Basement Details: Finished, Storage Space,
Appliances Included:
-
- Range
- Refrigerator
- Washer
- Dryer
- Microwave
- Exhaust Fan
- Dishwasher
- Water Softener Owned
- Disposal
- Cooktop
- Wall Oven
- Humidifier
- Central Vacuum
- Water Osmosis System
- Gas Water Heater
- Wine Cooler
- Stainless Steel Appliances
EXTERIOR
Air Conditioning: Central Air
Garage Spaces: 2
Construction Materials: N/A
Foundation Size: 1426ft²
Unit Amenities:
-
- Patio
- Kitchen Window
- Deck
- Porch
- Natural Woodwork
- Hardwood Floors
- Ceiling Fan(s)
- Walk-In Closet
- Washer/Dryer Hookup
- Kitchen Center Island
- Tile Floors
- Primary Bedroom Walk-In Closet
Heating System:
-
- Forced Air
ROOMS
| Main | Size | ft² |
|---|---|---|
| Living Room | 22 x 15 | 484 ft² |
| Kitchen | 14 x 13 | 196 ft² |
| Dining Room | 11 x 11 | 121 ft² |
| Bedroom 4 | 16 x 12 | 256 ft² |
| Den | 11 x 11 | 121 ft² |
| Porch | 16 x 12 | 256 ft² |
| Lower | Size | ft² |
|---|---|---|
| Family Room | 23 x 15 | 529 ft² |
| Bar/Wet Bar Room | 6 x 5 | 36 ft² |
| Upper | Size | ft² |
|---|---|---|
| Bedroom 1 | 24 x 14 | 576 ft² |
| Bedroom 2 | 10 x 13 | 100 ft² |
| Bedroom 3 | 33 x 9 | 1089 ft² |
LOT
Acres: N/A
Lot Size Dim.: 80x133
Longitude: 44.9231
Latitude: -93.3829
Zoning: Residential-Single Family
FINANCIAL & TAXES
Tax year: 2023
Tax annual amount: $11,754
MISCELLANEOUS
Fuel System: N/A
Sewer System: City Sewer/Connected
Water System: City Water/Connected
ADITIONAL INFORMATION
MLS#: NST7239122
Listing Brokerage: Coldwell Banker Burnet

ID: 2006008
Published: December 31, 1969
Last Update: June 09, 2023
Views: 75


