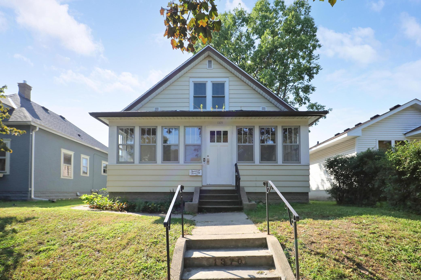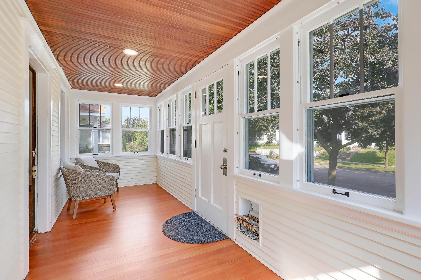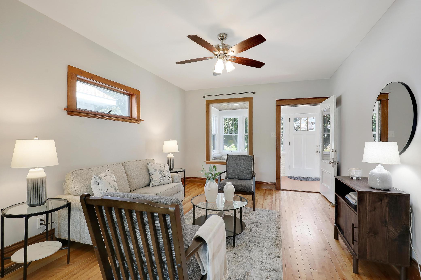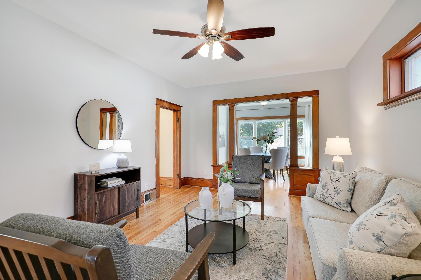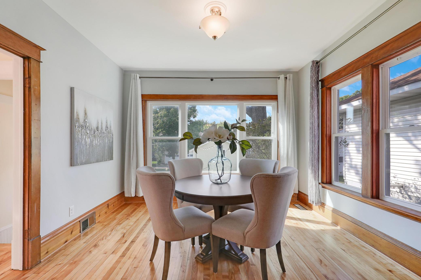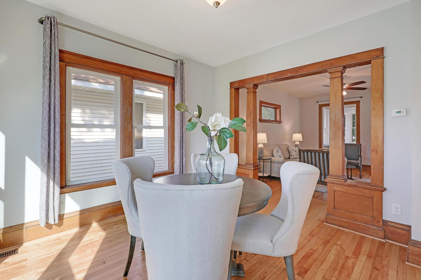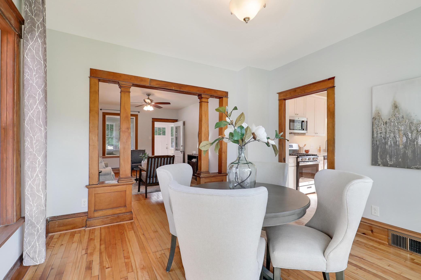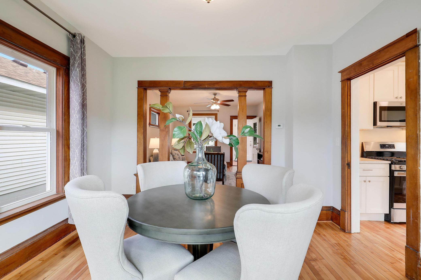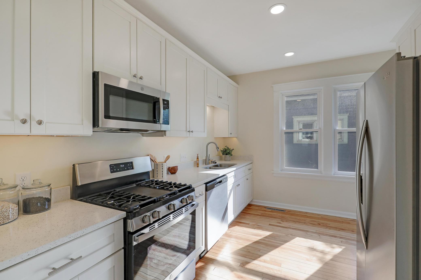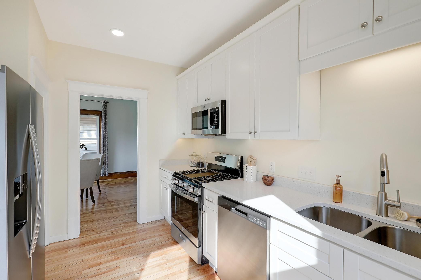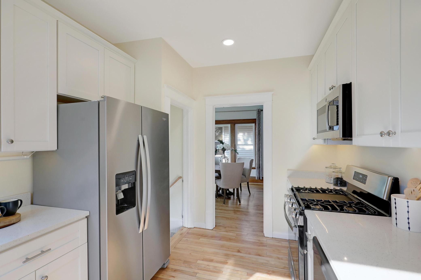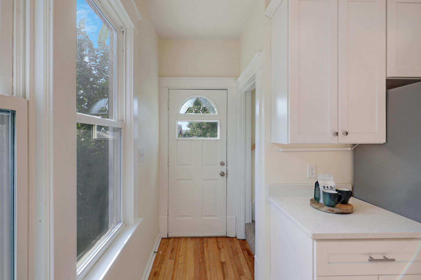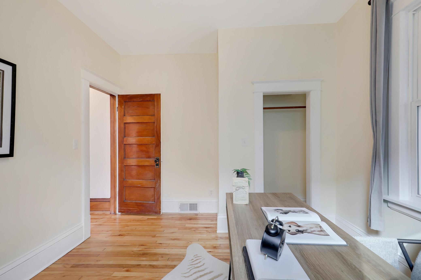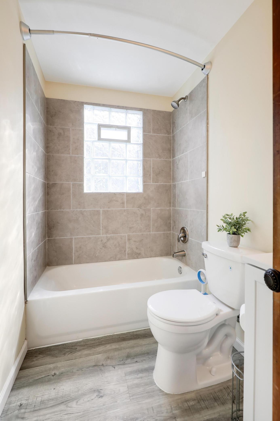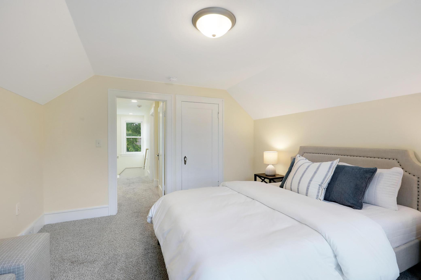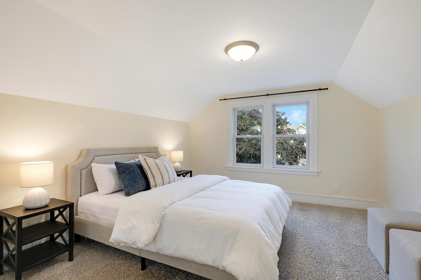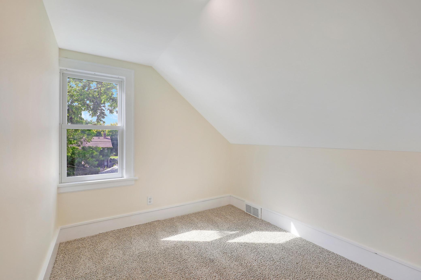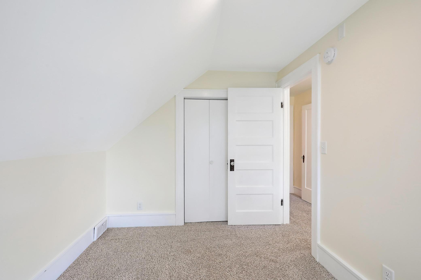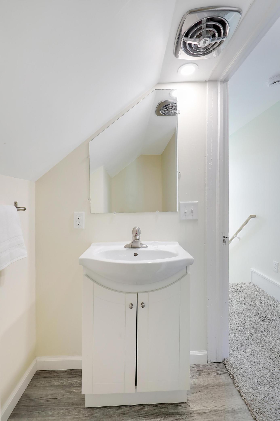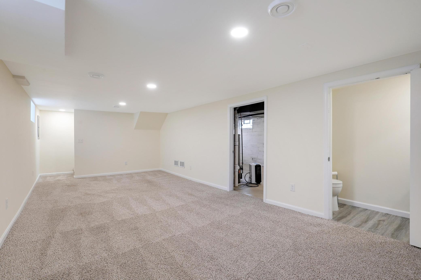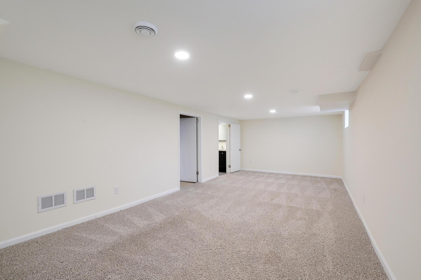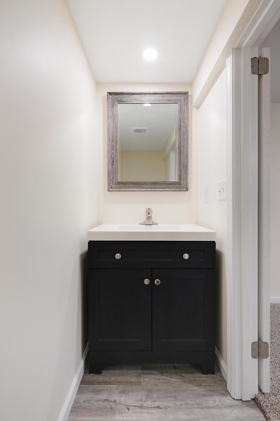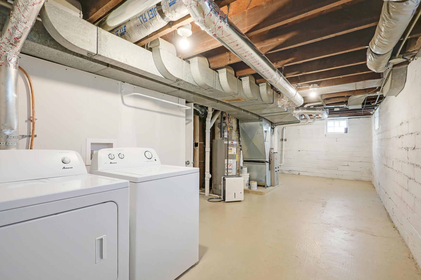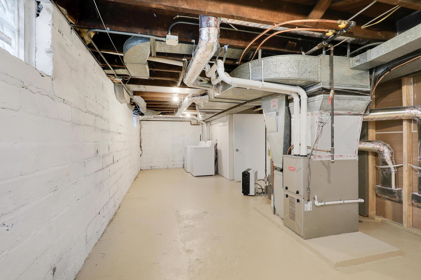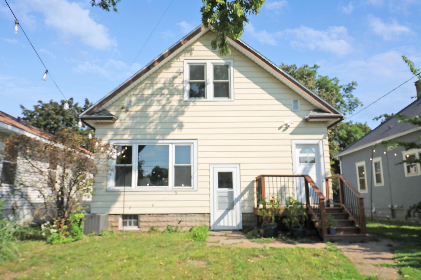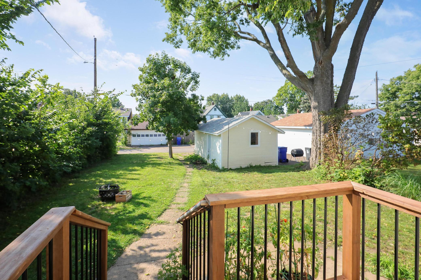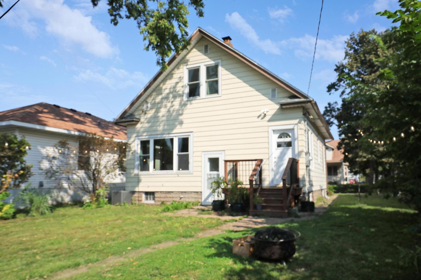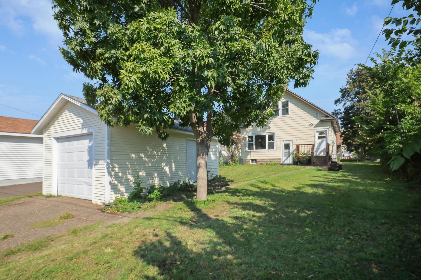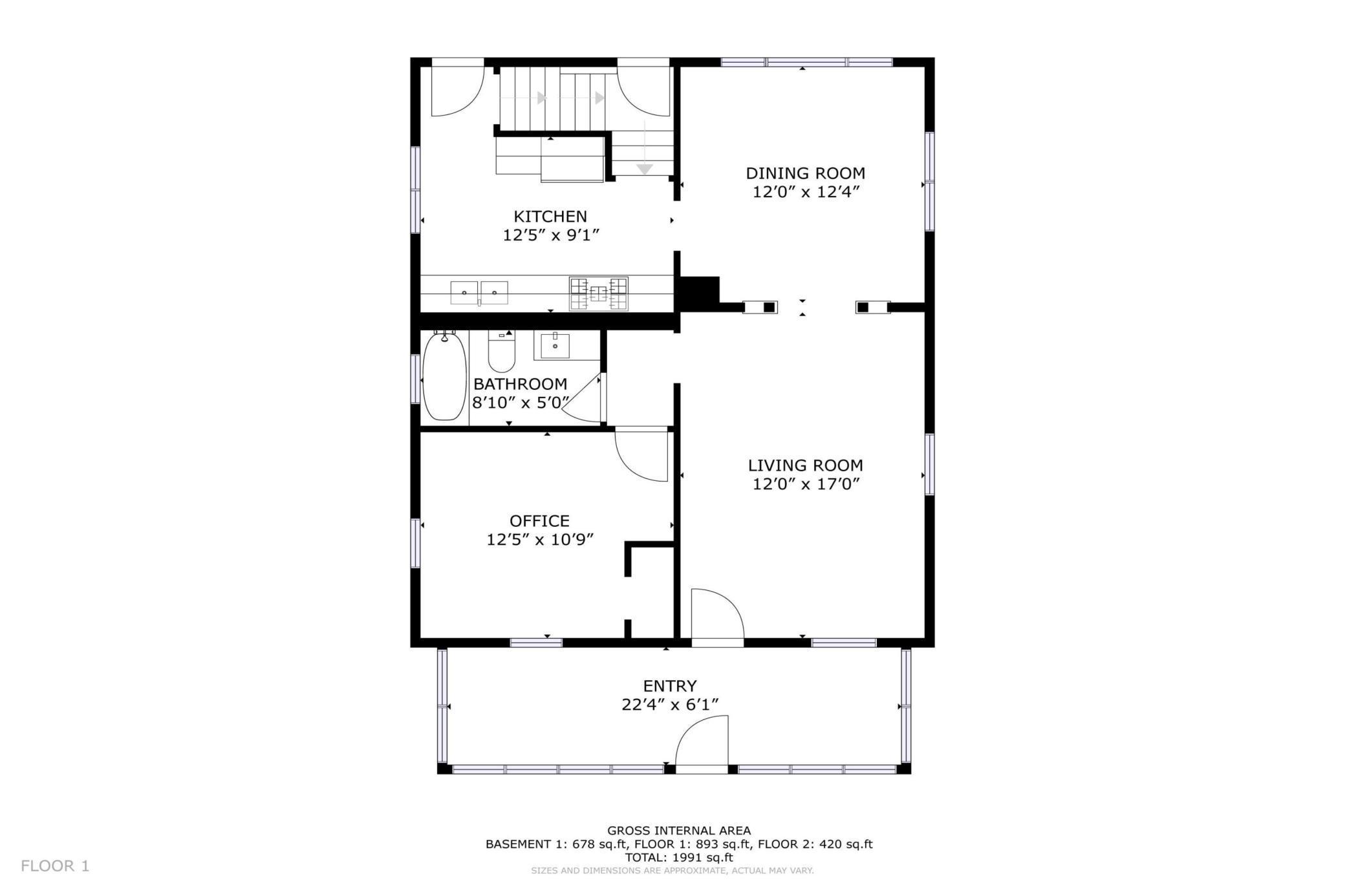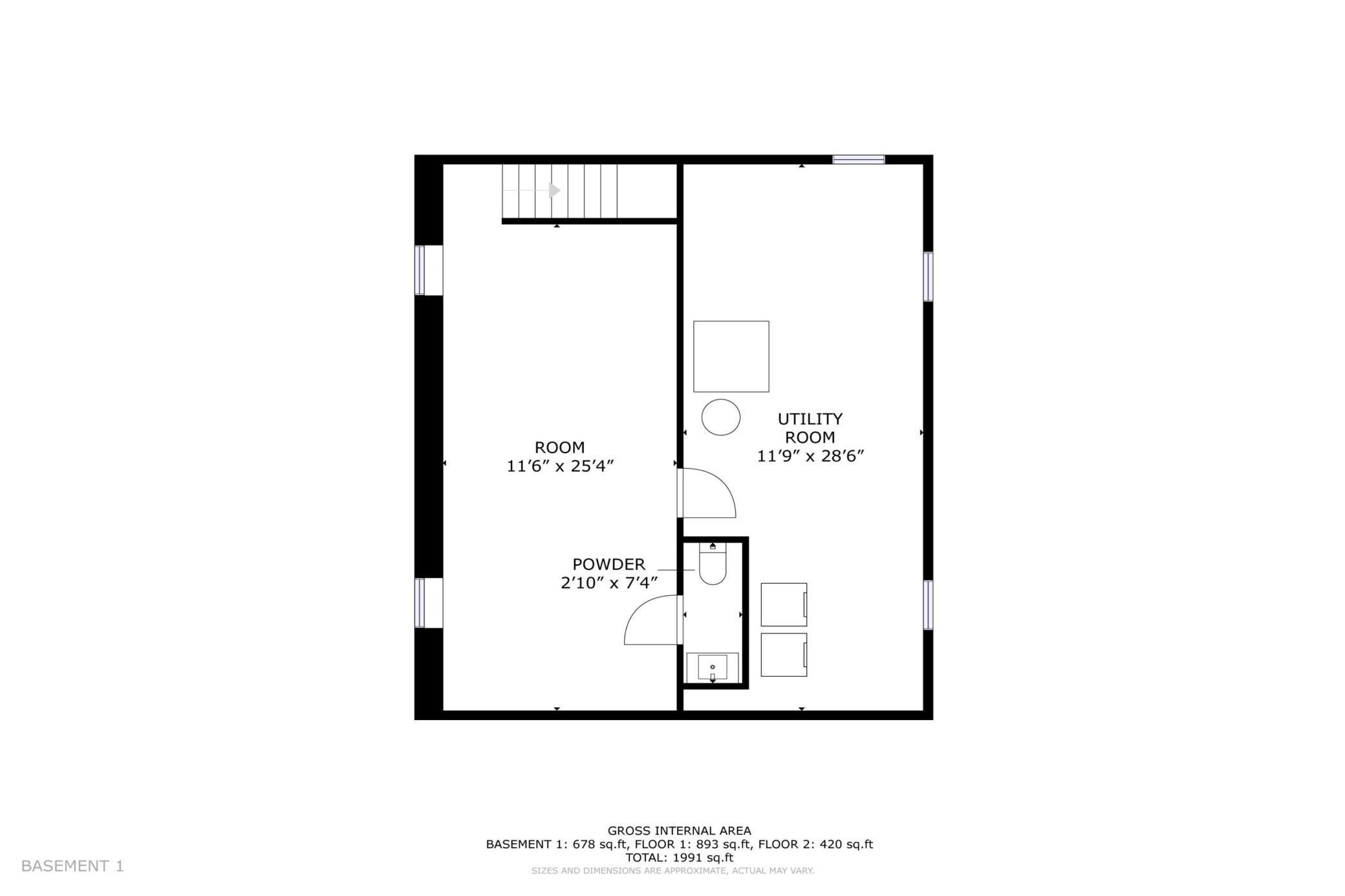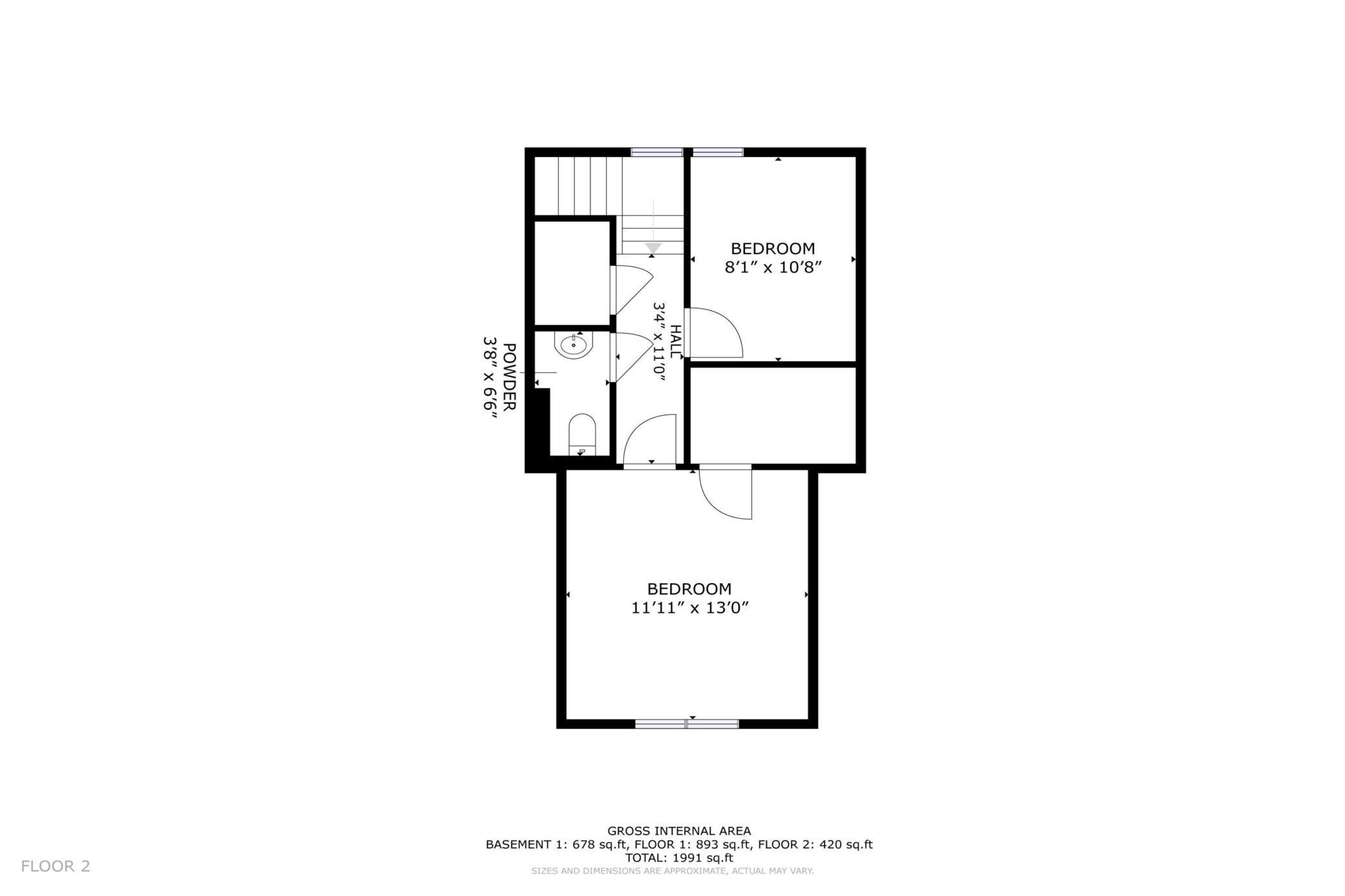1370 CHARLES AVENUE
1370 Charles Avenue, Saint Paul, 55104, MN
-
Price: $324,900
-
Status type: For Sale
-
City: Saint Paul
-
Neighborhood: Hamline-Midway
Bedrooms: 3
Property Size :1991
-
Listing Agent: NST19238,NST98304
-
Property type : Single Family Residence
-
Zip code: 55104
-
Street: 1370 Charles Avenue
-
Street: 1370 Charles Avenue
Bathrooms: 3
Year: 1913
Listing Brokerage: RE/MAX Results
FEATURES
- Range
- Refrigerator
- Washer
- Dryer
- Microwave
- Dishwasher
- Gas Water Heater
- Stainless Steel Appliances
DETAILS
Looking for a great fully renovated home or a spectacular investment property? 1370 Charles is your dream come true! This Saint Paul bungalow has been updated down to the studs w/ all new mechanicals, systems, finishes & roof. Enjoy a bright & beautifully improved main level - from the sunny front porch to the spacious flow that brings together the LR, DR and kitchen as a lovely entertaining space to the multi-functional main level brm & bath for convenience. Upstairs you'll find 2 more brms & a half bath. The LL is furnished w/ a huge family room & addt'l half bath for your multimedia, play room, bonus space needs. Excellent storage throughout and plenty of space to add for additional equity on a valuable lot & location! Walk to Allianz Field, coffee shops, eateries, restaurants, & more. Hamline Ave Light Rail stop is 2 blocks South and you can easily connect to hundreds of miles of trails and several neighborhood parks just steps from your door. Check out this amazing urban oasis today!
INTERIOR
Bedrooms: 3
Fin ft² / Living Area: 1991 ft²
Below Ground Living: 678ft²
Bathrooms: 3
Above Ground Living: 1313ft²
-
Basement Details: Block, Drain Tiled, Finished, Full,
Appliances Included:
-
- Range
- Refrigerator
- Washer
- Dryer
- Microwave
- Dishwasher
- Gas Water Heater
- Stainless Steel Appliances
EXTERIOR
Air Conditioning: Central Air
Garage Spaces: 1
Construction Materials: N/A
Foundation Size: 780ft²
Unit Amenities:
-
- Kitchen Window
- Porch
- Natural Woodwork
- Hardwood Floors
- Sun Room
- Local Area Network
- Washer/Dryer Hookup
- Ethernet Wired
- Tile Floors
- Main Floor Primary Bedroom
Heating System:
-
- Forced Air
ROOMS
| Main | Size | ft² |
|---|---|---|
| Living Room | 17 x 12 | 289 ft² |
| Dining Room | 12 x 12 | 144 ft² |
| Bedroom 1 | 12 x 10.5 | 125 ft² |
| Bathroom | n/a | 0 ft² |
| Three Season Porch | 22 x 6 | 484 ft² |
| Garage | 20 x 12 | 400 ft² |
| Basement | Size | ft² |
|---|---|---|
| Kitchen | 13 x 10 | 169 ft² |
| Utility Room | 25 x 10 | 625 ft² |
| Upper | Size | ft² |
|---|---|---|
| Bedroom 2 | 14 x 12 | 196 ft² |
| Bedroom 3 | 11 x 8 | 121 ft² |
| Lower | Size | ft² |
|---|---|---|
| Family Room | 25 x 10 | 625 ft² |
LOT
Acres: N/A
Lot Size Dim.: 127 x 42 x 127 x 41
Longitude: 44.9573
Latitude: -93.1581
Zoning: Residential-Single Family
FINANCIAL & TAXES
Tax year: 2024
Tax annual amount: $2,496
MISCELLANEOUS
Fuel System: N/A
Sewer System: City Sewer/Connected
Water System: City Water/Connected
ADITIONAL INFORMATION
MLS#: NST7629873
Listing Brokerage: RE/MAX Results

ID: 3374872
Published: September 06, 2024
Last Update: September 06, 2024
Views: 31


