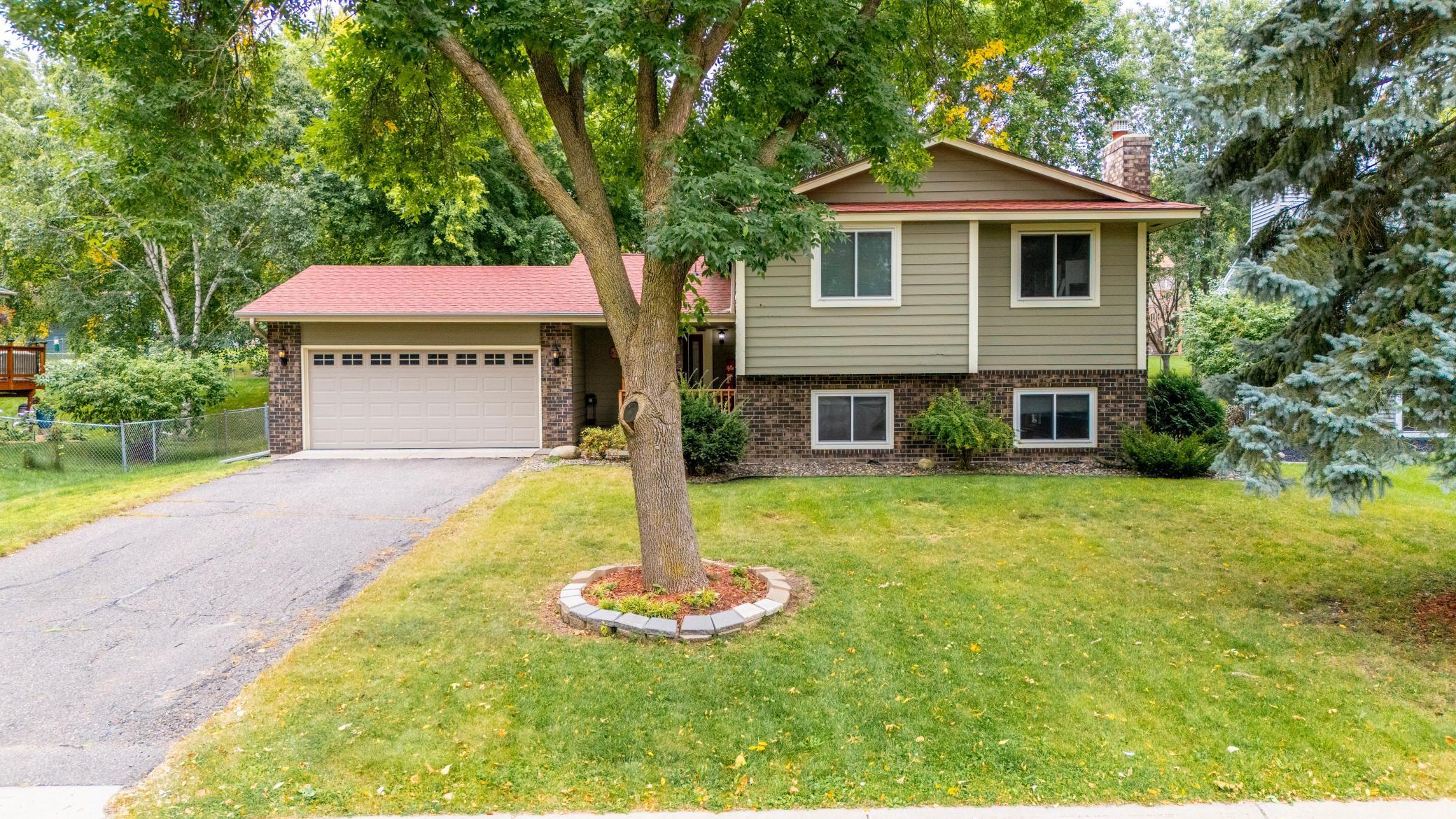13701 94TH AVENUE
13701 94th Avenue, Maple Grove, 55369, MN
-
Price: $415,000
-
Status type: For Sale
-
City: Maple Grove
-
Neighborhood: Elm Creek Estates
Bedrooms: 4
Property Size :1951
-
Listing Agent: NST18870,NST96958
-
Property type : Single Family Residence
-
Zip code: 55369
-
Street: 13701 94th Avenue
-
Street: 13701 94th Avenue
Bathrooms: 2
Year: 1986
Listing Brokerage: Realty Group, Inc.
FEATURES
- Range
- Refrigerator
- Washer
- Dryer
- Microwave
- Dishwasher
- Water Softener Owned
- Disposal
- Gas Water Heater
- Stainless Steel Appliances
DETAILS
Welcome home to 13701 94th Ave N! This 4-level split truly has it all! The spacious foyer invites you into the open main level, featuring a newly remodeled kitchen with stainless steel appliances, new lower cabinets, countertops, and a stylish tile backsplash. The open dining/living room are all set beneath a soaring vaulted ceiling that amplifies the spacious feel. Oversized windows flood the space with natural light. The upper level shines with new luxury vinyl plank (LVP) flooring, three generous bedrooms and a full bath. Head to the garden level, where a sprawling recreation and entertainment space awaits, complete with a cozy fireplace, wet bar, and a 3/4 bath with new shower. The lower level adds a 4th bedroom and a rec room for additional living space, as well as a separate laundry room. Set on an over quarter-acre lot, this home offers a delightful outdoor retreat with a charming front porch, a large back deck, fully fenced back yard and an attached 2-car garage. Don’t miss the chance to own this stunning, move-in-ready gem!
INTERIOR
Bedrooms: 4
Fin ft² / Living Area: 1951 ft²
Below Ground Living: 700ft²
Bathrooms: 2
Above Ground Living: 1251ft²
-
Basement Details: Daylight/Lookout Windows, Drain Tiled, Egress Window(s), Finished, Full, Sump Pump,
Appliances Included:
-
- Range
- Refrigerator
- Washer
- Dryer
- Microwave
- Dishwasher
- Water Softener Owned
- Disposal
- Gas Water Heater
- Stainless Steel Appliances
EXTERIOR
Air Conditioning: Central Air
Garage Spaces: 2
Construction Materials: N/A
Foundation Size: 1251ft²
Unit Amenities:
-
- Kitchen Window
- Deck
- Ceiling Fan(s)
- Vaulted Ceiling(s)
- Washer/Dryer Hookup
Heating System:
-
- Forced Air
ROOMS
| Main | Size | ft² |
|---|---|---|
| Living Room | 17x13 | 289 ft² |
| Dining Room | 13x11 | 169 ft² |
| Kitchen | 14x11 | 196 ft² |
| Deck | 12x10 | 144 ft² |
| Upper | Size | ft² |
|---|---|---|
| Bedroom 1 | 13x12 | 169 ft² |
| Bedroom 2 | 12x10 | 144 ft² |
| Bedroom 3 | 11x10 | 121 ft² |
| Lower | Size | ft² |
|---|---|---|
| Bedroom 4 | 11x10 | 121 ft² |
| Family Room | 25x23 | 625 ft² |
| Flex Room | 23x10 | 529 ft² |
| Laundry | 10x6 | 100 ft² |
LOT
Acres: N/A
Lot Size Dim.: 80x140
Longitude: 45.1247
Latitude: -93.4545
Zoning: Residential-Single Family
FINANCIAL & TAXES
Tax year: 2024
Tax annual amount: $4,269
MISCELLANEOUS
Fuel System: N/A
Sewer System: City Sewer/Connected
Water System: City Water/Connected
ADITIONAL INFORMATION
MLS#: NST7649272
Listing Brokerage: Realty Group, Inc.

ID: 3405375
Published: September 16, 2024
Last Update: September 16, 2024
Views: 12






