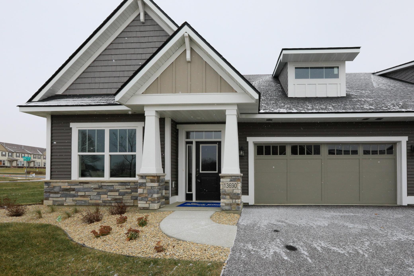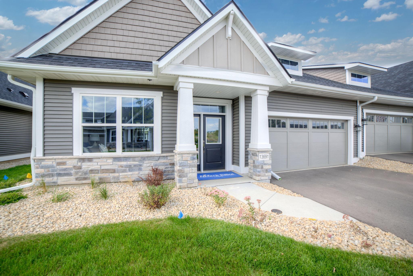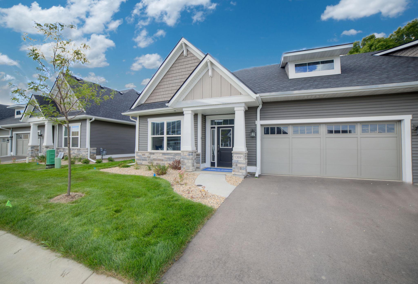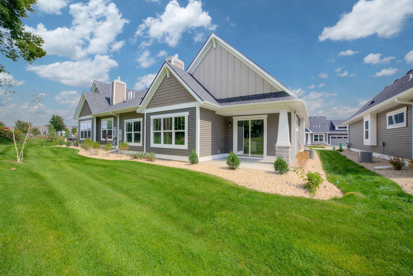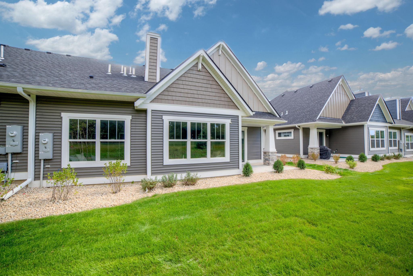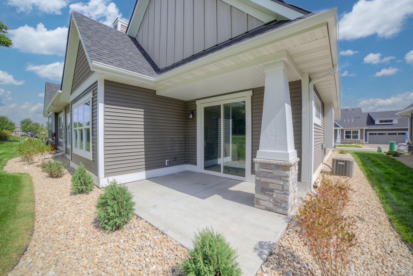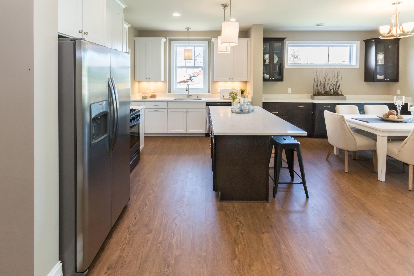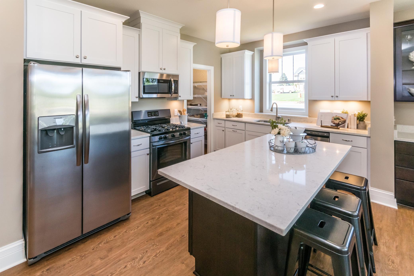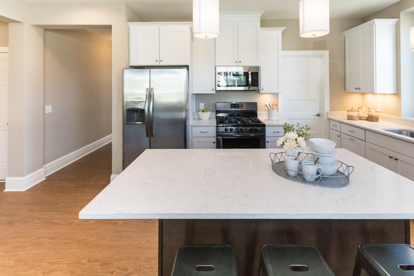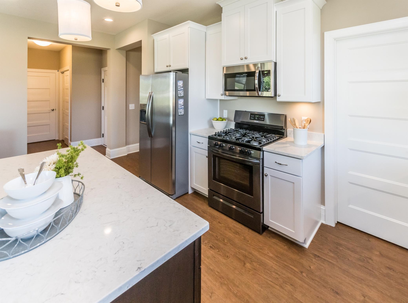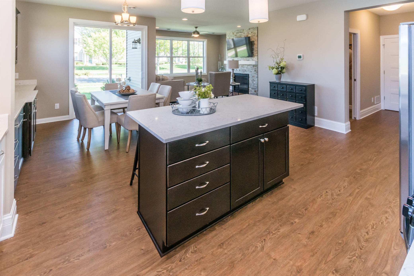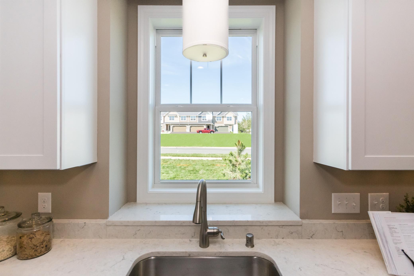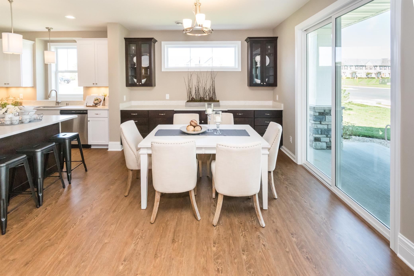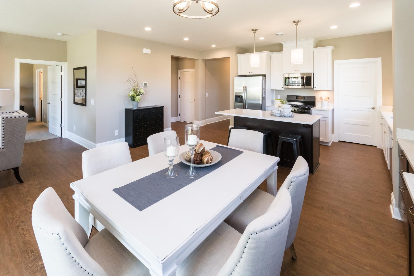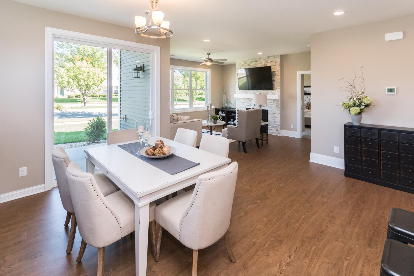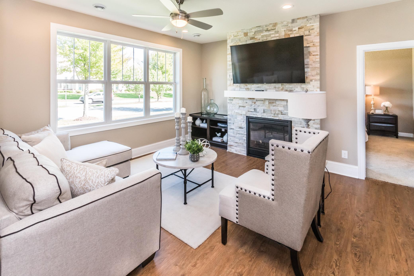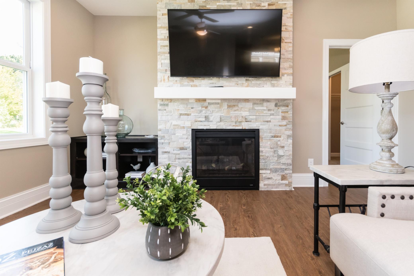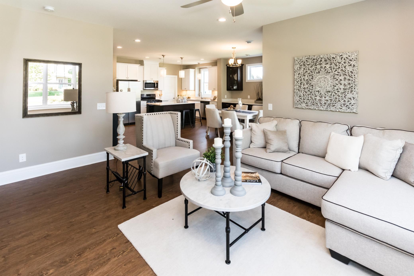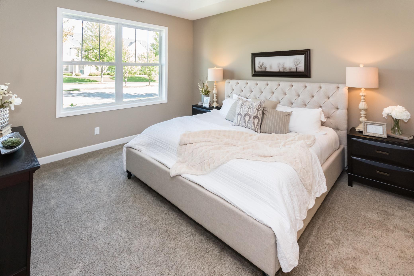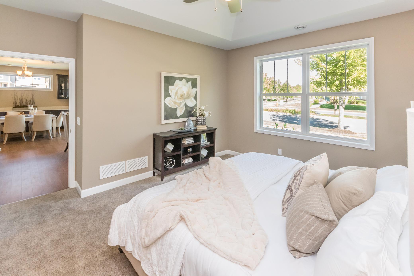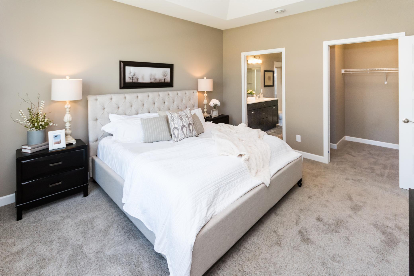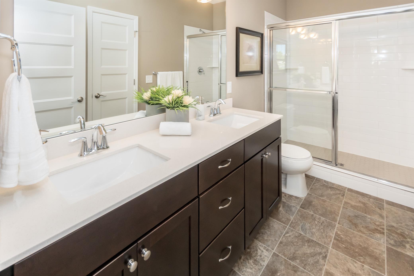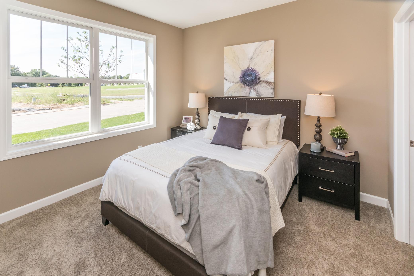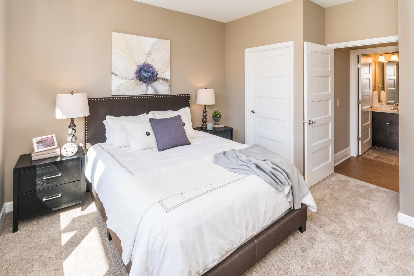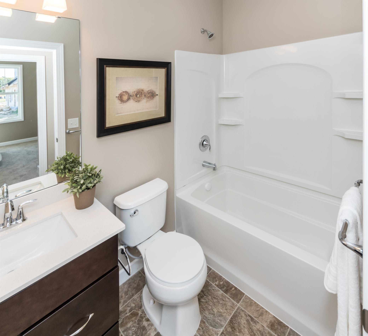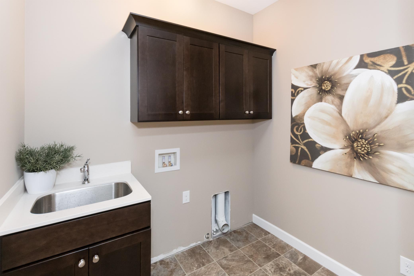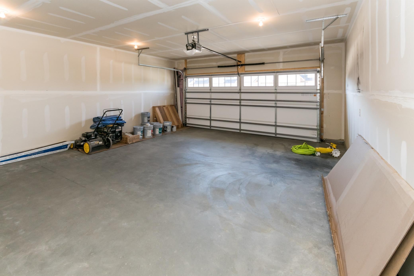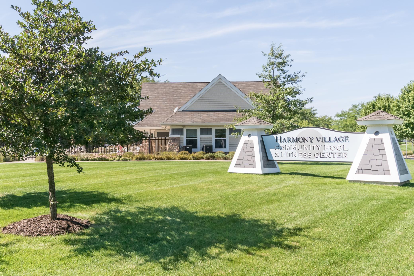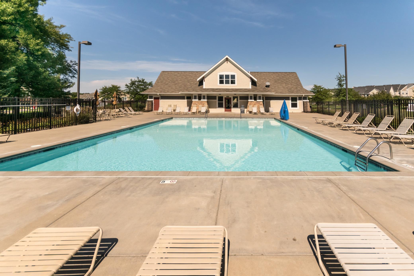13703 BROOKSIDE PATH
13703 Brookside Path, Rosemount, 55068, MN
-
Property type : Townhouse Side x Side
-
Zip code: 55068
-
Street: 13703 Brookside Path
-
Street: 13703 Brookside Path
Bathrooms: 2
Year: 2022
Listing Brokerage: RE/MAX Advantage Plus
FEATURES
- Range
- Refrigerator
- Microwave
- Exhaust Fan
- Dishwasher
- Freezer
- Gas Water Heater
DETAILS
Gorgeous new construction single level living townhome! All living facilities are on the same floor - no internal or external stairs. Open floor plan featuring large windows for endless natural light, 2 bedrooms, 2 baths, 9' ceilings throughout, and an oversized garage for additional storage space, workshop, or craft area. SS appliances, granite tops, custom cabinetry, high end plumbing and lighting packages. HOA maintains the exterior - no mowing or snow shoveling. Amenities included a pool, fitness center and clubhouse. Endless walking and biking trails from development. Located near many restaurants, coffee shops, fitness centers, shops, and grocery stores.
INTERIOR
Bedrooms: 2
Fin ft² / Living Area: 1530 ft²
Below Ground Living: N/A
Bathrooms: 2
Above Ground Living: 1530ft²
-
Basement Details: None,
Appliances Included:
-
- Range
- Refrigerator
- Microwave
- Exhaust Fan
- Dishwasher
- Freezer
- Gas Water Heater
EXTERIOR
Air Conditioning: Central Air
Garage Spaces: 2
Construction Materials: N/A
Foundation Size: 1530ft²
Unit Amenities:
-
- Patio
- Kitchen Window
- Porch
- Walk-In Closet
- Washer/Dryer Hookup
- In-Ground Sprinkler
- Exercise Room
- Main Floor Master Bedroom
- Cable
- Kitchen Center Island
- Master Bedroom Walk-In Closet
Heating System:
-
- Forced Air
ROOMS
| Main | Size | ft² |
|---|---|---|
| Living Room | 13x11.1 | 144.08 ft² |
| Dining Room | 11.3x11.7 | 130.31 ft² |
| Kitchen | 13.6x9.6 | 128.25 ft² |
| Bedroom 1 | 12.2x14.6 | 176.42 ft² |
| Bedroom 2 | 12x10.11 | 131 ft² |
| n/a | Size | ft² |
|---|---|---|
| n/a | 0 ft² |
LOT
Acres: N/A
Lot Size Dim.: N/A
Longitude: 44.7505
Latitude: -93.1214
Zoning: Residential-Single Family
FINANCIAL & TAXES
Tax year: 2022
Tax annual amount: N/A
MISCELLANEOUS
Fuel System: N/A
Sewer System: City Sewer/Connected
Water System: City Water/Connected
ADITIONAL INFORMATION
MLS#: NST6164339
Listing Brokerage: RE/MAX Advantage Plus

ID: 519227
Published: March 15, 2022
Last Update: March 15, 2022
Views: 121


