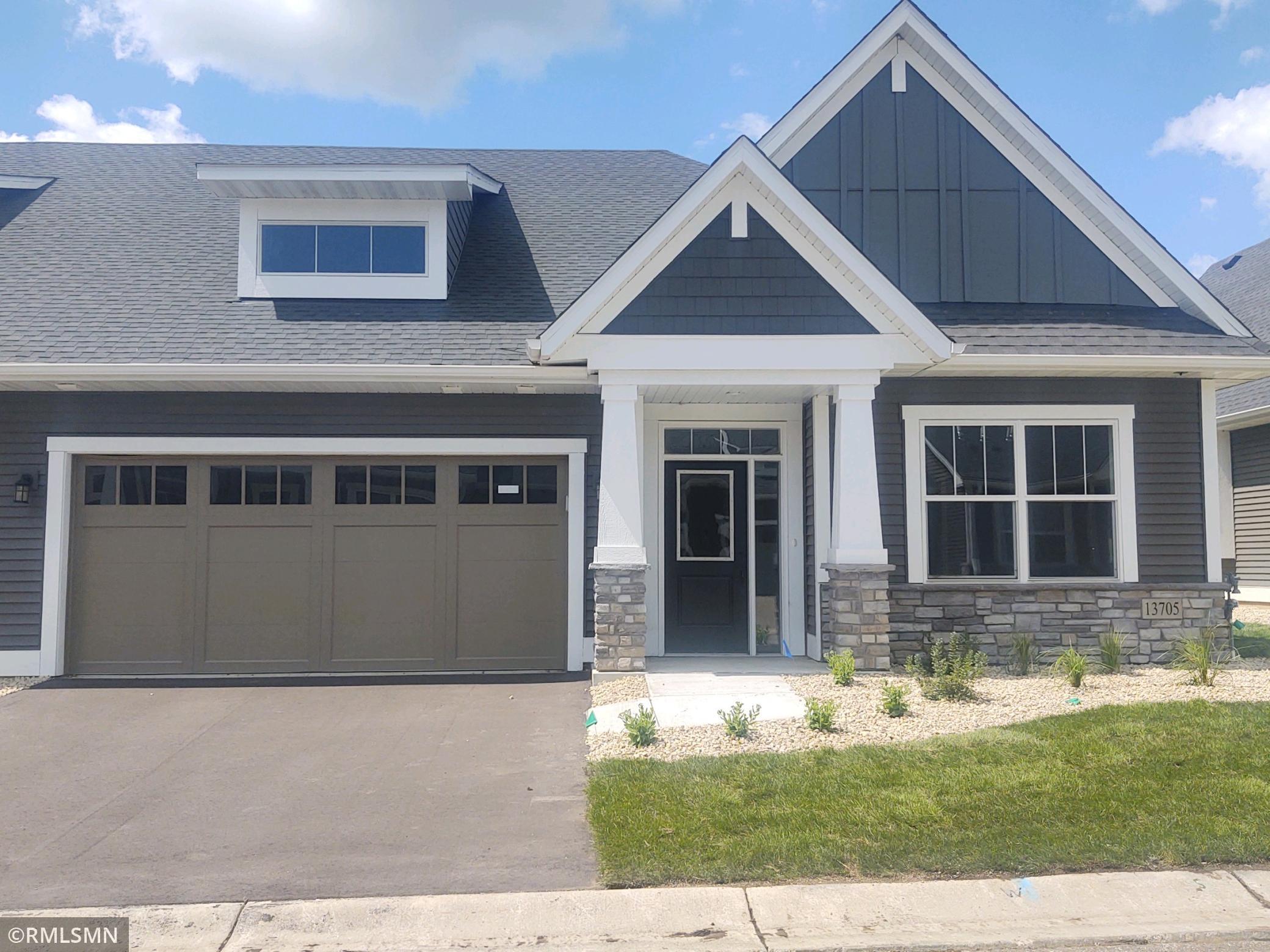13705 BROOKSIDE PATH
13705 Brookside Path, Rosemount, 55068, MN
-
Price: $399,900
-
Status type: For Sale
-
City: Rosemount
-
Neighborhood: Harmony Villas 2nd Add
Bedrooms: 2
Property Size :1565
-
Listing Agent: NST17727,NST72965
-
Property type : Townhouse Side x Side
-
Zip code: 55068
-
Street: 13705 Brookside Path
-
Street: 13705 Brookside Path
Bathrooms: 2
Year: 2024
Listing Brokerage: V.I.P. Realty LLC
FEATURES
- Range
- Refrigerator
- Microwave
- Exhaust Fan
- Dishwasher
- Water Softener Owned
- Disposal
- Freezer
- Air-To-Air Exchanger
- Gas Water Heater
- Stainless Steel Appliances
DETAILS
ONE LEVEL living New Construction. Open floor plan with 9 ft ceilings, spacious kitchen with 6 x 4ft center Island, family room with gas fireplace. Dining room has patio door leads to a covered 10 x 8 porch for outdoor relaxation. Owners' bedroom has vaulted tray ceiling with fan, bathroom double bowl sinks with linen closet and step in shower, walk-in closet, laundry room and full bathroom and 2nd bedroom complete the floor plan. Amenities include Large upper cabinets in kitchen, granite tops, Luxury Vinyl Flooring, stainless steel appliances, wide hallways, wide doors, gas fireplace and lots of closet storage. HOA includes membership to Community Center with outdoor pool, exercise room party room, large parks for walking, grilling, picnic pavilion, swings. Rosemount was voted top 10 places to live-walking trails, shopping, libraries, entertainment, schools. Last two units of this established community called Harmony Villas. Rosemount- growing city but still has that small town feel. Builder is Owner-Timeless Homes
INTERIOR
Bedrooms: 2
Fin ft² / Living Area: 1565 ft²
Below Ground Living: N/A
Bathrooms: 2
Above Ground Living: 1565ft²
-
Basement Details: None,
Appliances Included:
-
- Range
- Refrigerator
- Microwave
- Exhaust Fan
- Dishwasher
- Water Softener Owned
- Disposal
- Freezer
- Air-To-Air Exchanger
- Gas Water Heater
- Stainless Steel Appliances
EXTERIOR
Air Conditioning: Central Air
Garage Spaces: 2
Construction Materials: N/A
Foundation Size: 1565ft²
Unit Amenities:
-
- Patio
- Kitchen Window
- Porch
- Ceiling Fan(s)
- Walk-In Closet
- Vaulted Ceiling(s)
- Washer/Dryer Hookup
- In-Ground Sprinkler
- Paneled Doors
- Cable
- Kitchen Center Island
- Main Floor Primary Bedroom
- Primary Bedroom Walk-In Closet
Heating System:
-
- Forced Air
ROOMS
| Main | Size | ft² |
|---|---|---|
| Living Room | 13 x 13 | 169 ft² |
| Dining Room | 15 x11 | 225 ft² |
| Kitchen | 13 x 10 | 169 ft² |
| Bedroom 1 | 12 x14.6 | 174 ft² |
| Bedroom 2 | 12x10 | 144 ft² |
| Laundry | 10 x 5 | 100 ft² |
| Pantry (Walk-In) | 5.5 x 6 | 29.79 ft² |
| Walk In Closet | 7 x 5 | 49 ft² |
| n/a | Size | ft² |
|---|---|---|
| Walk In Closet | 6 x 6 | 36 ft² |
LOT
Acres: N/A
Lot Size Dim.: common
Longitude: 44.7502
Latitude: -93.1214
Zoning: Residential-Single Family
FINANCIAL & TAXES
Tax year: 2024
Tax annual amount: $2,569
MISCELLANEOUS
Fuel System: N/A
Sewer System: City Sewer/Connected
Water System: City Water/Connected
ADITIONAL INFORMATION
MLS#: NST7637072
Listing Brokerage: V.I.P. Realty LLC

ID: 3325028
Published: August 23, 2024
Last Update: August 23, 2024
Views: 44






