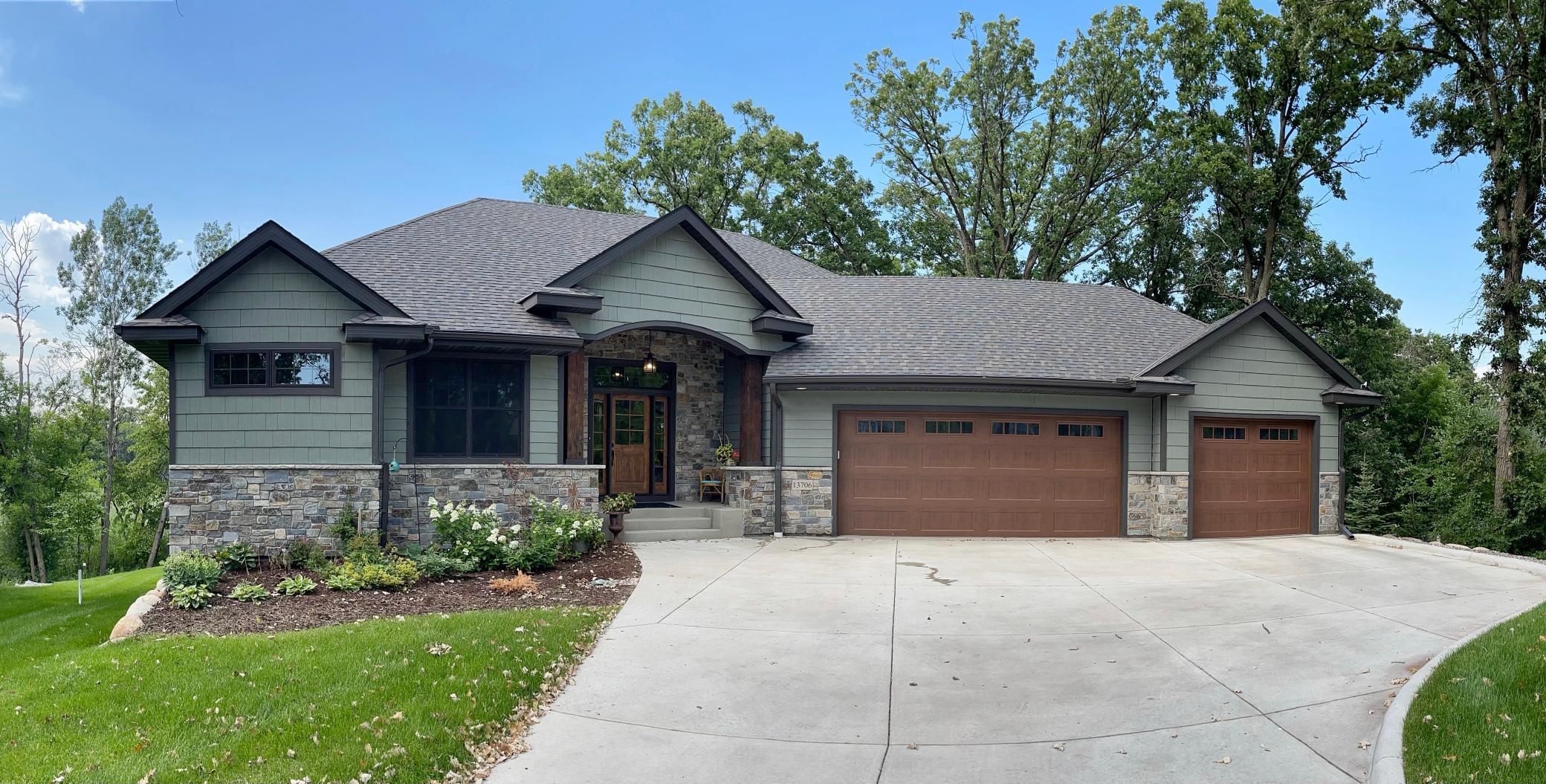13706 COYOTE COURT
13706 Coyote Court, Minnetonka, 55305, MN
-
Price: $1,250,000
-
Status type: For Sale
-
City: Minnetonka
-
Neighborhood: Dalmatian Ridge Second Add
Bedrooms: 4
Property Size :4664
-
Listing Agent: NST19603,NST52616
-
Property type : Single Family Residence
-
Zip code: 55305
-
Street: 13706 Coyote Court
-
Street: 13706 Coyote Court
Bathrooms: 4
Year: 2019
Listing Brokerage: RE/MAX Advantage Plus
FEATURES
- Range
- Refrigerator
- Washer
- Dryer
- Microwave
- Exhaust Fan
- Dishwasher
- Water Softener Owned
- Disposal
- Humidifier
- Air-To-Air Exchanger
- Gas Water Heater
DETAILS
Beautiful Craftsman, designed for One Level Living. Great Minnetonka location situated on a large lot, quiet cul-de-sac neighborhood. This newer 2019 construction home features an open floor plan, high ceilings, rustic Alder millwork, White Oak hardwood flooring & contrasting tiles throughout. Main Floor opens with a large Entry, Living Room w/natural stone Gas Fireplace. Picture windows & patio doors perfectly showcase the expansive deck, great sunsets & wetland views. Oversized Gourmet Kitchen, Cambria Countertops, Center Island, Pantry, Dining Area, Coffee Bar & Sunroom providing space for entertaining. The Owners Suite, Office/2BR, Laundry, Mudroom & Powder complete the main level. The LL walkout features 2 Bedrooms each w/Bathrooms, an Exercise/flex room, Finnish Sauna & 5thBR/Office option. The wide staircase opens to a generous size family room that can accommodate more entertaining space. Perfectly located, easy freeway access, local shops, city parks & trails, Wayzata Schools.
INTERIOR
Bedrooms: 4
Fin ft² / Living Area: 4664 ft²
Below Ground Living: 2222ft²
Bathrooms: 4
Above Ground Living: 2442ft²
-
Basement Details: Walkout, Full, Finished, Drain Tiled, Sump Pump, Daylight/Lookout Windows, Egress Window(s), Concrete, Storage Space,
Appliances Included:
-
- Range
- Refrigerator
- Washer
- Dryer
- Microwave
- Exhaust Fan
- Dishwasher
- Water Softener Owned
- Disposal
- Humidifier
- Air-To-Air Exchanger
- Gas Water Heater
EXTERIOR
Air Conditioning: Central Air
Garage Spaces: 3
Construction Materials: N/A
Foundation Size: 2442ft²
Unit Amenities:
-
- Patio
- Deck
- Natural Woodwork
- Hardwood Floors
- Sun Room
- Ceiling Fan(s)
- Walk-In Closet
- Washer/Dryer Hookup
- In-Ground Sprinkler
- Exercise Room
- Sauna
- Paneled Doors
- Main Floor Master Bedroom
- Cable
- Kitchen Center Island
- Master Bedroom Walk-In Closet
- French Doors
- Wet Bar
- Tile Floors
Heating System:
-
- Forced Air
ROOMS
| Main | Size | ft² |
|---|---|---|
| Living Room | 19x15 | 361 ft² |
| Dining Room | 16x10 | 256 ft² |
| Kitchen | 16x11 | 256 ft² |
| Bedroom 1 | 15x13 | 225 ft² |
| Bedroom 2 | 12x9 | 144 ft² |
| Sun Room | 16x13 | 256 ft² |
| Foyer | 14x11 | 196 ft² |
| Deck | 38x12 | 1444 ft² |
| Lower | Size | ft² |
|---|---|---|
| Family Room | 32x20 | 1024 ft² |
| Bedroom 3 | 14x12 | 196 ft² |
| Bedroom 4 | 14x11 | 196 ft² |
| Bedroom 5 | 15x12 | 225 ft² |
| Sauna | 8x8 | 64 ft² |
| Utility Room | 22x10 | 484 ft² |
LOT
Acres: N/A
Lot Size Dim.: irregular
Longitude: 44.9532
Latitude: -93.4527
Zoning: Residential-Single Family
FINANCIAL & TAXES
Tax year: 2022
Tax annual amount: $12,285
MISCELLANEOUS
Fuel System: N/A
Sewer System: City Sewer/Connected
Water System: City Water/Connected
ADITIONAL INFORMATION
MLS#: NST6180340
Listing Brokerage: RE/MAX Advantage Plus

ID: 614670
Published: April 20, 2022
Last Update: April 20, 2022
Views: 131






