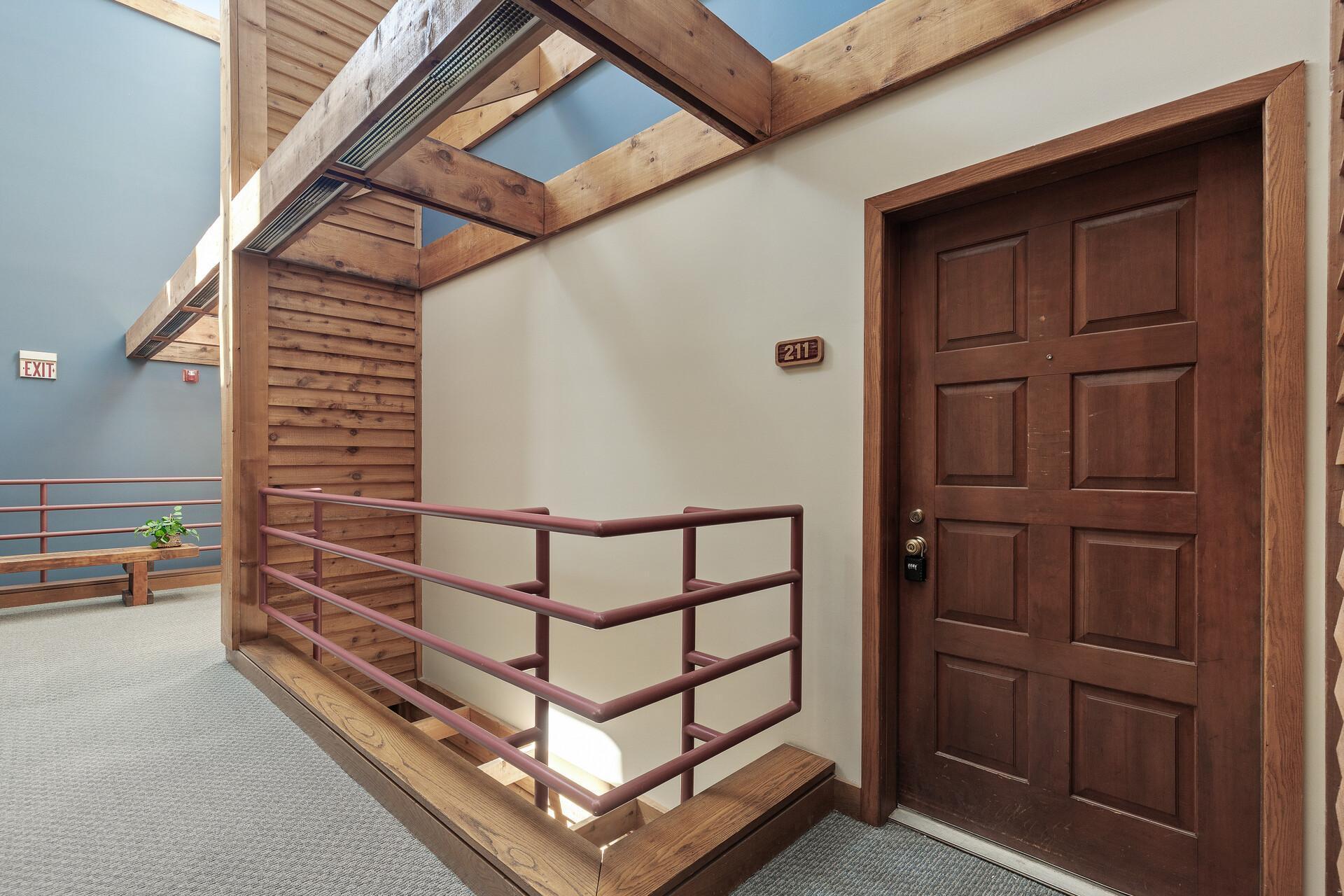1372 CARLING DRIVE
1372 Carling Drive, Saint Paul, 55108, MN
-
Price: $234,900
-
Status type: For Sale
-
City: Saint Paul
-
Neighborhood: Como
Bedrooms: 3
Property Size :1743
-
Listing Agent: NST16968,NST62556
-
Property type : Low Rise
-
Zip code: 55108
-
Street: 1372 Carling Drive
-
Street: 1372 Carling Drive
Bathrooms: 3
Year: 1985
Listing Brokerage: RE/MAX Professionals
FEATURES
- Range
- Refrigerator
- Washer
- Dryer
- Microwave
- Dishwasher
DETAILS
Turnkey two-story 3-bedroom, 2.5-bathroom condo ensures hassle-free living w/ upper-level in-unit laundry, fresh paint, new fixtures, & recently cleaned carpets. The expansive primary bedroom boasts a generous walk-in closet & full bath. Enjoy the spacious open floor plan, perfect for both comfortable living & entertaining. Additional features include an indoor skylight, outdoor deck, & heated underground parking space. The buildings were designed to relate to the architecture of the historic railroad buildings to the east at Bandana Square & to take advantage of the energy-efficient heating & cooling system that serves the entire housing & business communities in Energy Park. HOA fees include energy-efficient heating & cooling, 24hr controlled access, seasonal landscaping & snow removal, guest off street parking offering private home ownership w/ provided maintenance of common areas. Conveniently situated near amenities including shopping, dining, entertainment, parks, freeway access.
INTERIOR
Bedrooms: 3
Fin ft² / Living Area: 1743 ft²
Below Ground Living: N/A
Bathrooms: 3
Above Ground Living: 1743ft²
-
Basement Details: None,
Appliances Included:
-
- Range
- Refrigerator
- Washer
- Dryer
- Microwave
- Dishwasher
EXTERIOR
Air Conditioning: Central Air
Garage Spaces: 1
Construction Materials: N/A
Foundation Size: 871ft²
Unit Amenities:
-
- Deck
- Washer/Dryer Hookup
- Skylight
- Tile Floors
- Primary Bedroom Walk-In Closet
Heating System:
-
- Boiler
ROOMS
| Main | Size | ft² |
|---|---|---|
| Kitchen | 10.5x9.11 | 103.3 ft² |
| Dining Room | 9.11x8.5 | 83.47 ft² |
| Living Room | 12.3x27.11 | 341.98 ft² |
| Deck | 5.7x10.2 | 56.76 ft² |
| Foyer | 16.4x6.6 | 106.17 ft² |
| Upper | Size | ft² |
|---|---|---|
| Bedroom 1 | 15.9x19.5 | 305.81 ft² |
| Bedroom 2 | 10x12.11 | 129.17 ft² |
| Bedroom 3 | 12.3x20.10 | 255.21 ft² |
| Laundry | 8.4x2.10 | 23.61 ft² |
| Primary Bathroom | 9x9 | 81 ft² |
| Walk In Closet | 6.5x9.1 | 58.28 ft² |
LOT
Acres: N/A
Lot Size Dim.: N/A
Longitude: 44.9716
Latitude: -93.1568
Zoning: Residential-Single Family
FINANCIAL & TAXES
Tax year: 2023
Tax annual amount: $2,852
MISCELLANEOUS
Fuel System: N/A
Sewer System: City Sewer/Connected
Water System: City Water/Connected
ADITIONAL INFORMATION
MLS#: NST7629380
Listing Brokerage: RE/MAX Professionals

ID: 3228521
Published: August 01, 2024
Last Update: August 01, 2024
Views: 45






































