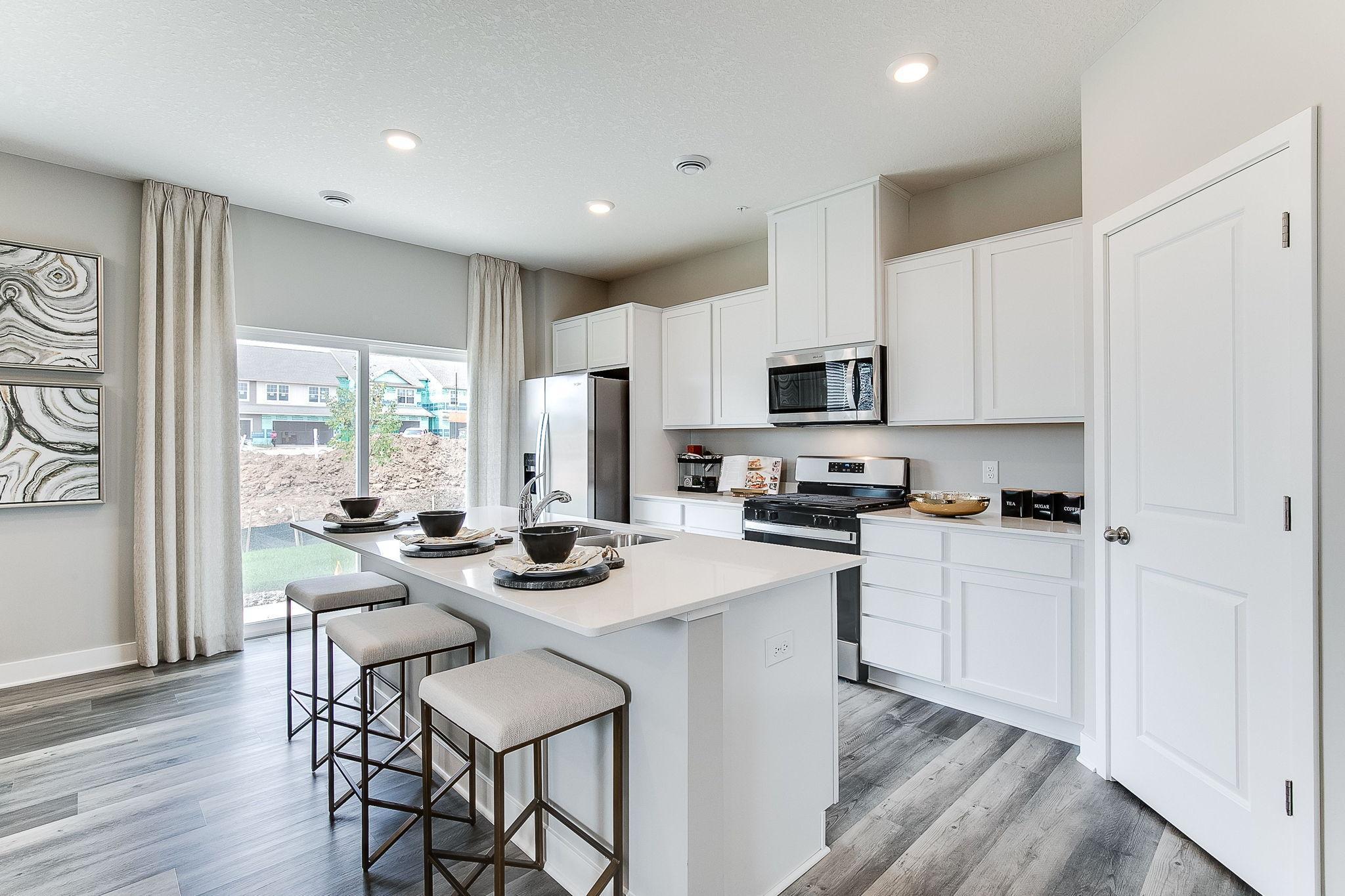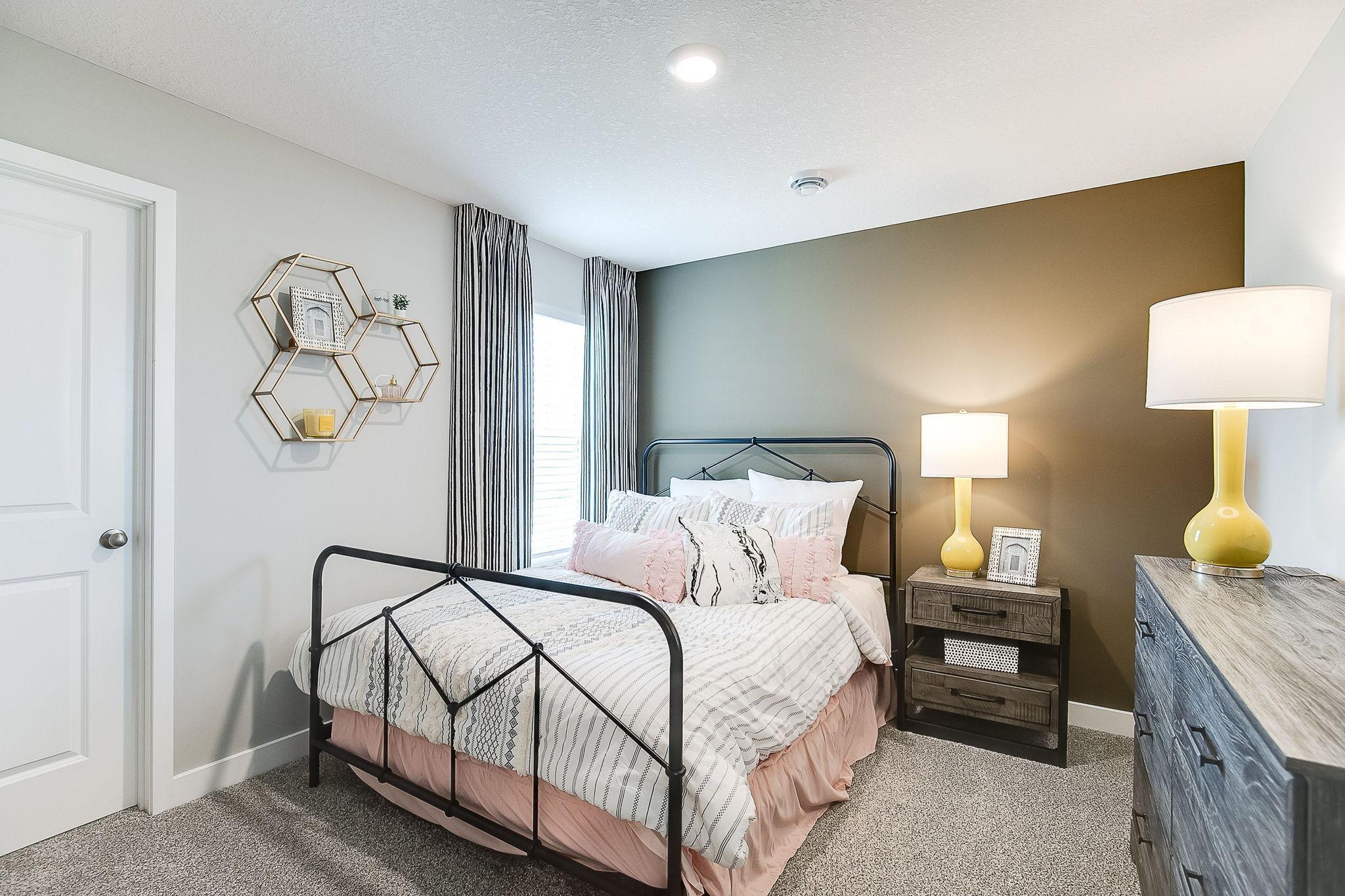13725 KAYLEMORE TRAIL
13725 Kaylemore Trail, Rosemount, 55068, MN
-
Price: $404,990
-
Status type: For Sale
-
City: Rosemount
-
Neighborhood: Ardan Place
Bedrooms: 4
Property Size :1965
-
Listing Agent: NST15454,NST506545
-
Property type : Townhouse Side x Side
-
Zip code: 55068
-
Street: 13725 Kaylemore Trail
-
Street: 13725 Kaylemore Trail
Bathrooms: 3
Year: 2024
Listing Brokerage: D.R. Horton, Inc.
FEATURES
- Range
- Microwave
- Dishwasher
- Disposal
- Humidifier
- Air-To-Air Exchanger
- Gas Water Heater
- Stainless Steel Appliances
DETAILS
**Ask how you can receive a 4.99% 30- year fixed mortgage rate plus up to $10k towards closing costs ** Introducing our newest floor plan, the Elton by D.R. Horton. Enjoy the convenience of four bedrooms on one level, and an additional loft space, with none of the maintenance. Bright open and spacious with gray kitchen package, quartz countertops, oversized center island and large pantry. A cozy fireplace highlights the center of the family room with LVP throughout the whole main level. All four bedrooms, loft space and laundry on upper level. Master bedroom has its own private bath. Lots of room to grow and space to move about. All located in a great neighborhood and close to parks, trails, restaurants, and shopping.
INTERIOR
Bedrooms: 4
Fin ft² / Living Area: 1965 ft²
Below Ground Living: N/A
Bathrooms: 3
Above Ground Living: 1965ft²
-
Basement Details: Slab,
Appliances Included:
-
- Range
- Microwave
- Dishwasher
- Disposal
- Humidifier
- Air-To-Air Exchanger
- Gas Water Heater
- Stainless Steel Appliances
EXTERIOR
Air Conditioning: Central Air
Garage Spaces: 2
Construction Materials: N/A
Foundation Size: 770ft²
Unit Amenities:
-
- Patio
- Kitchen Window
- Walk-In Closet
- Washer/Dryer Hookup
- In-Ground Sprinkler
- Kitchen Center Island
- Primary Bedroom Walk-In Closet
Heating System:
-
- Forced Air
ROOMS
| Main | Size | ft² |
|---|---|---|
| Living Room | 16 x 12 | 256 ft² |
| Dining Room | 16 x 9 | 256 ft² |
| Kitchen | 17 x 10 | 289 ft² |
| Upper | Size | ft² |
|---|---|---|
| Bedroom 1 | 15 x 12 | 225 ft² |
| Bedroom 2 | 12 x 10 | 144 ft² |
| Bedroom 3 | 12 x 11 | 144 ft² |
| Bedroom 4 | 14 x 11 | 196 ft² |
| Loft | 14 x 10 | 196 ft² |
| Laundry | 10 x 5 | 100 ft² |
LOT
Acres: N/A
Lot Size Dim.: 31 x 70
Longitude: 44.7495
Latitude: -93.0938
Zoning: Residential-Single Family
FINANCIAL & TAXES
Tax year: 2024
Tax annual amount: N/A
MISCELLANEOUS
Fuel System: N/A
Sewer System: City Sewer/Connected
Water System: City Water/Connected
ADITIONAL INFORMATION
MLS#: NST7647012
Listing Brokerage: D.R. Horton, Inc.

ID: 3384123
Published: September 09, 2024
Last Update: September 09, 2024
Views: 48



























