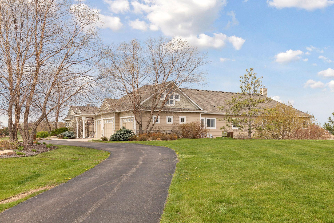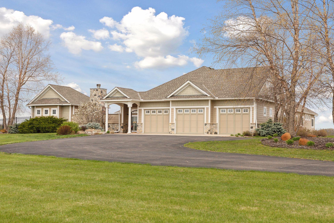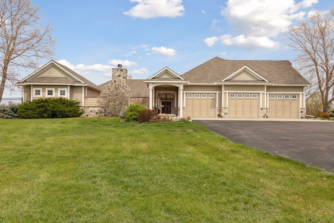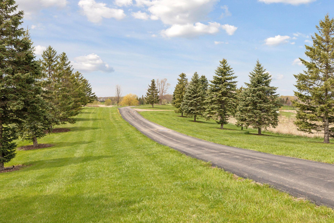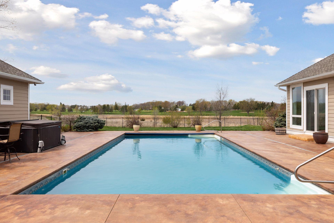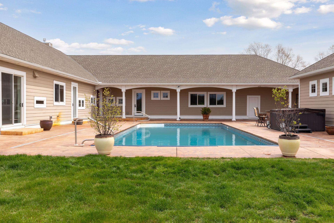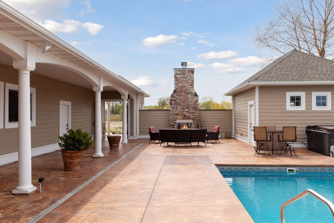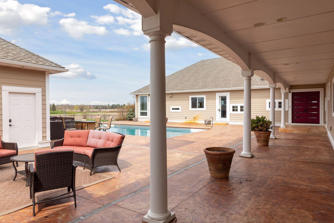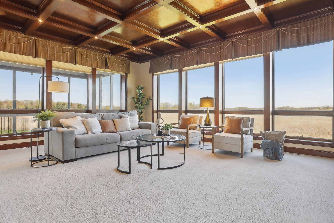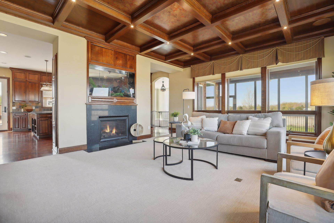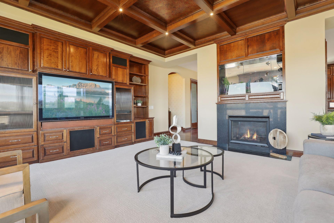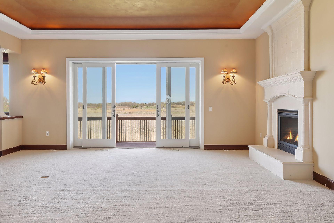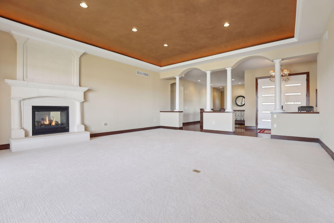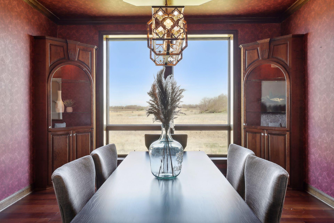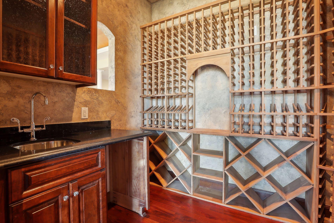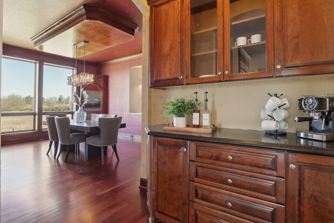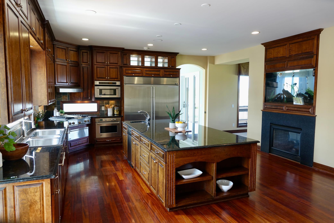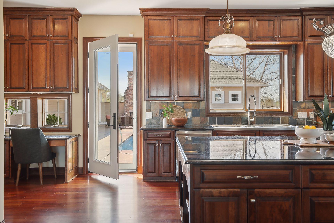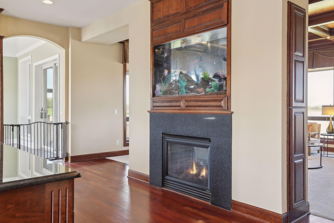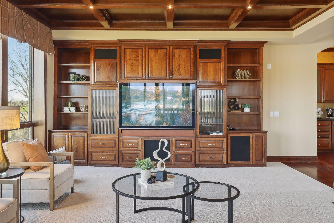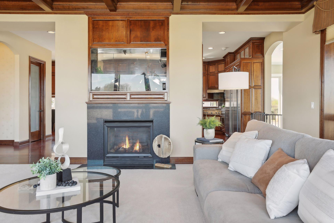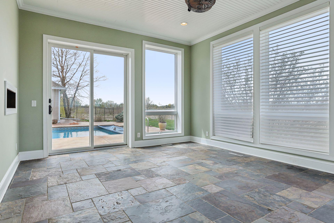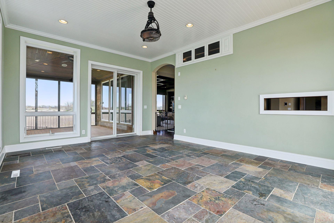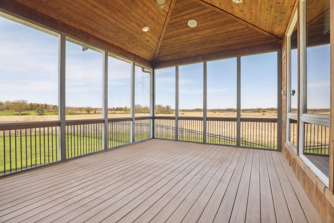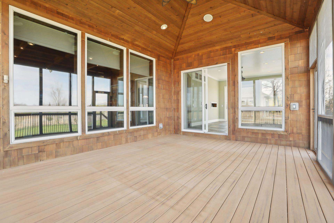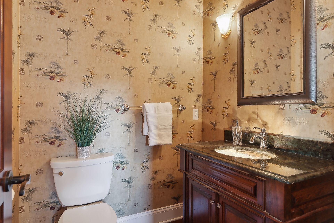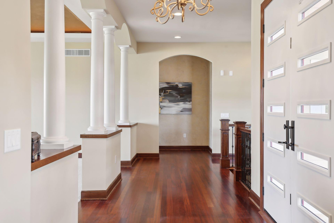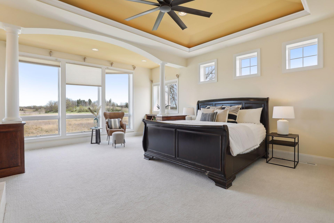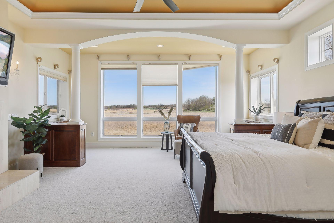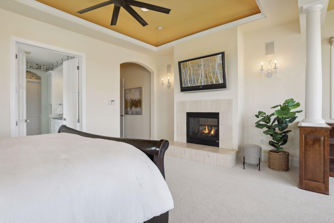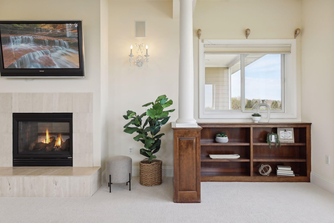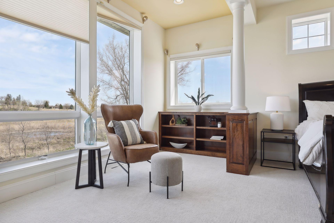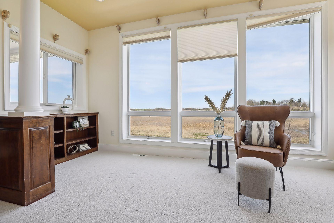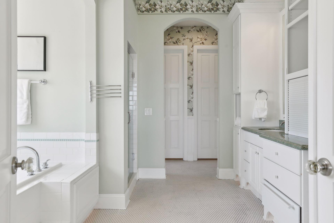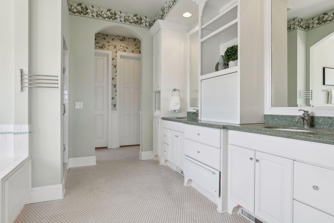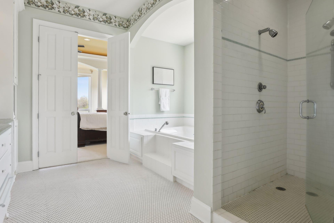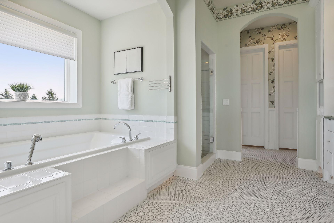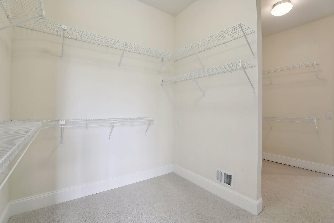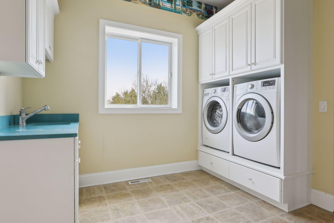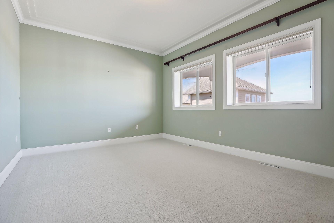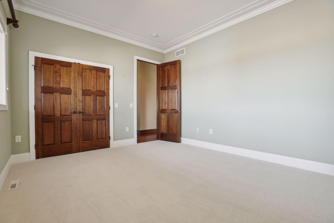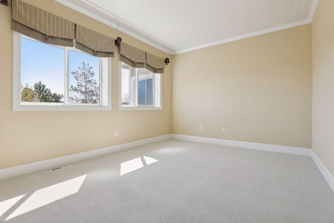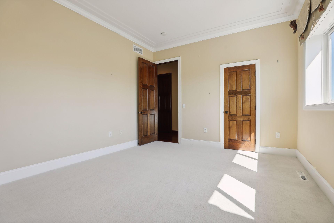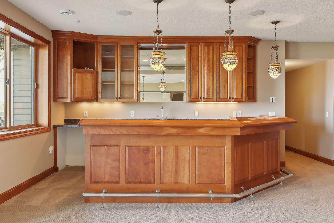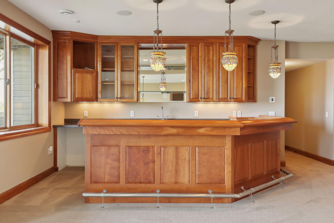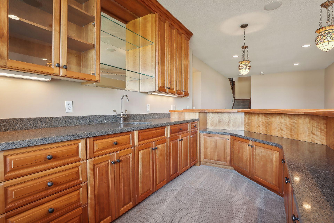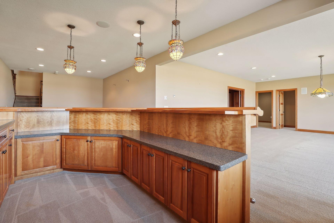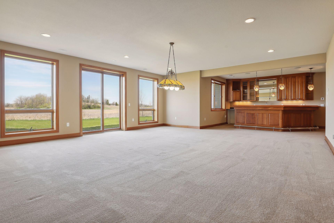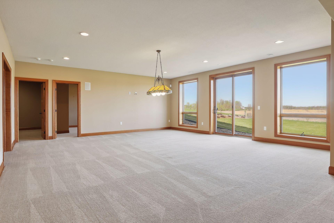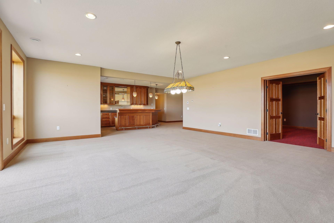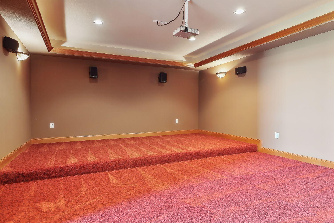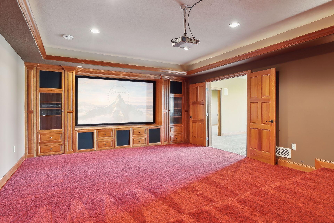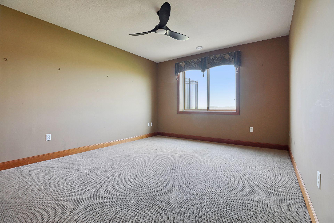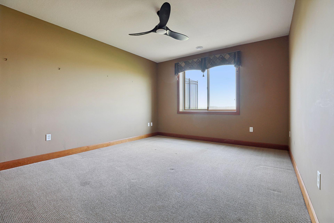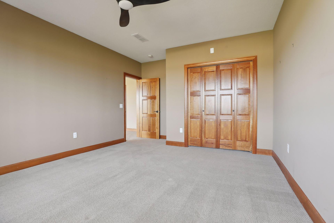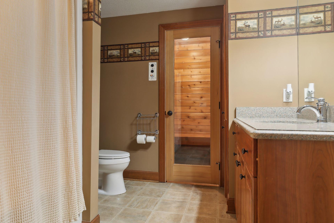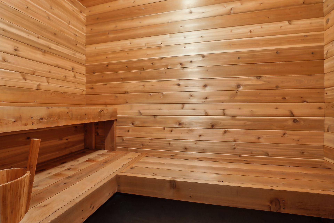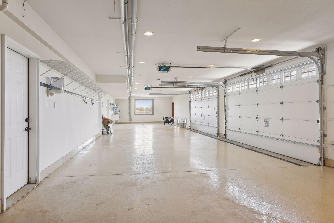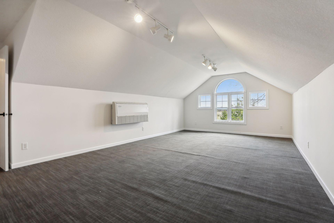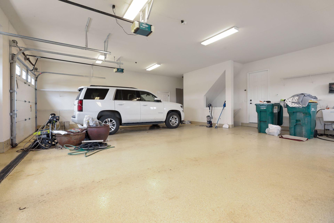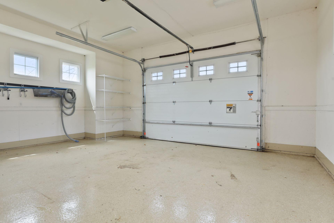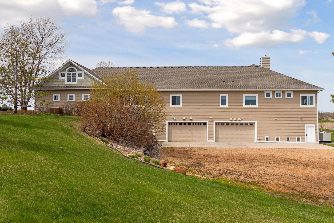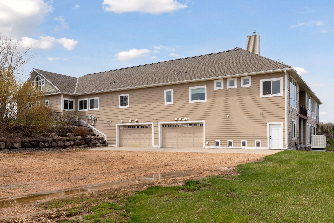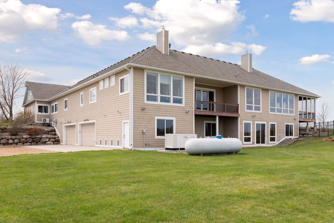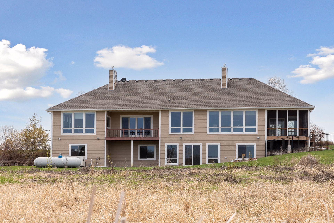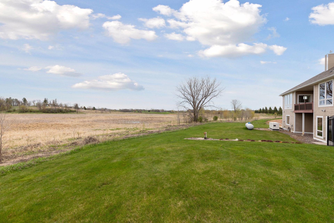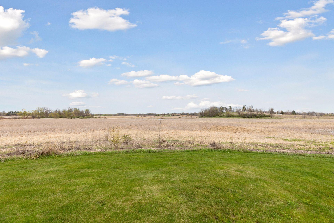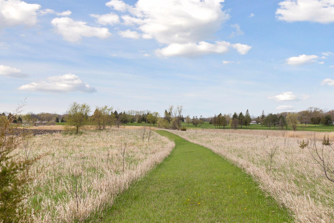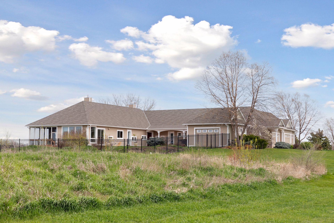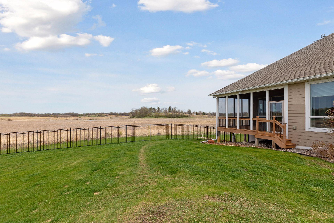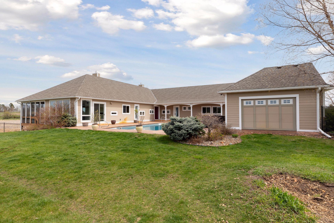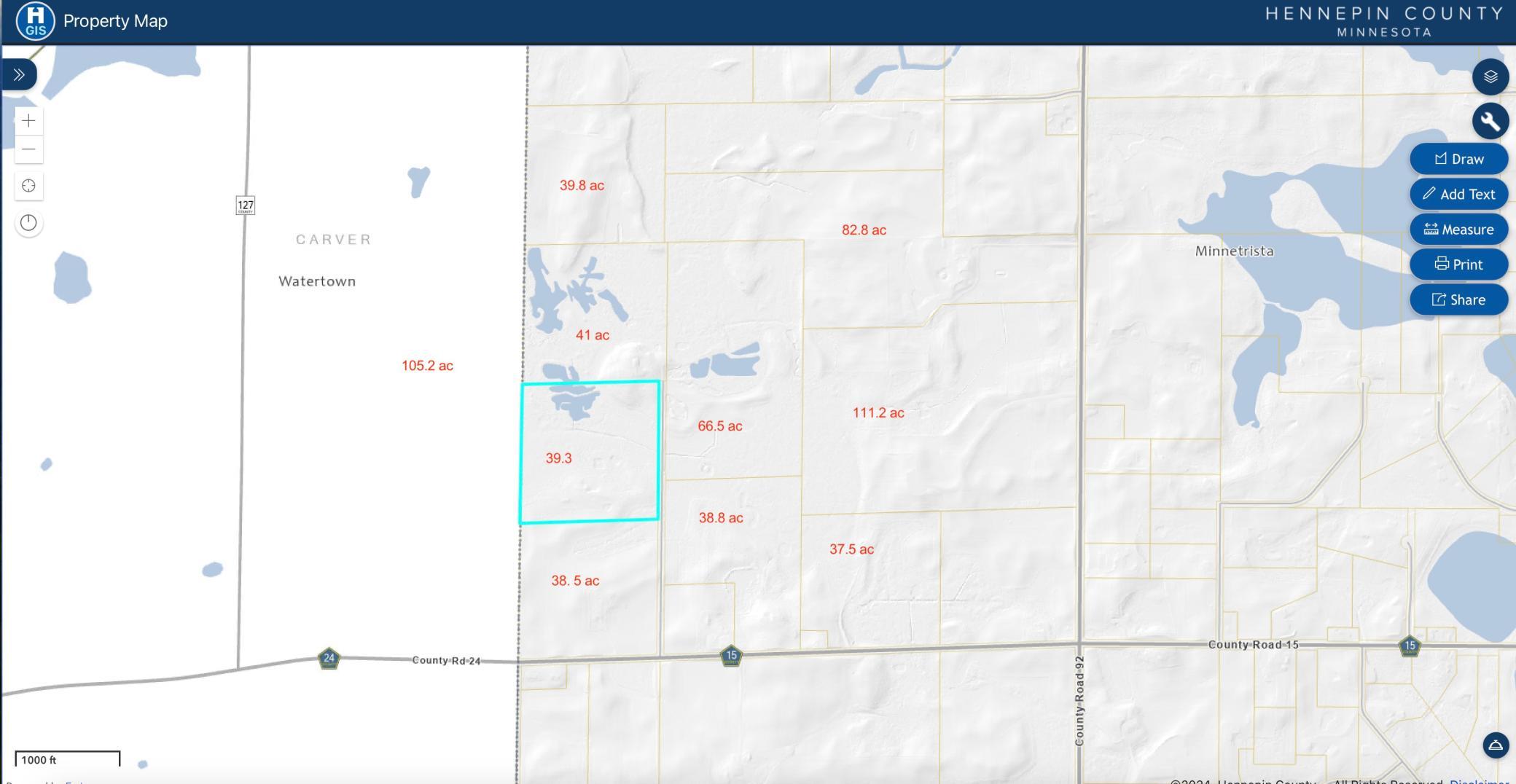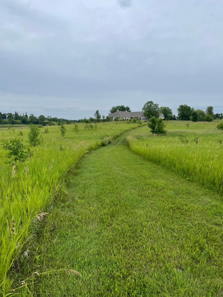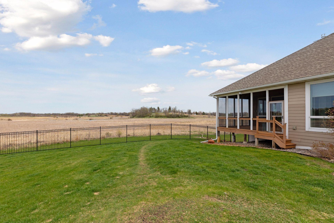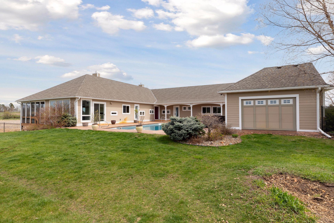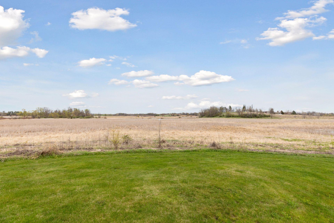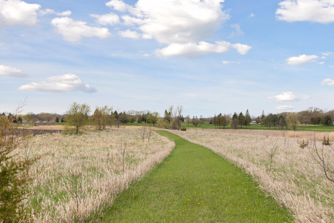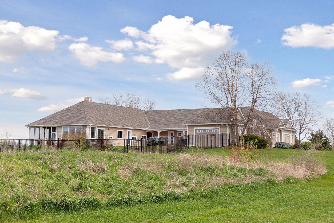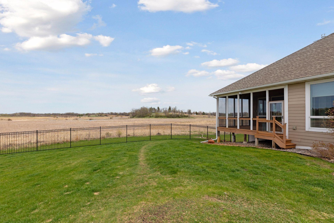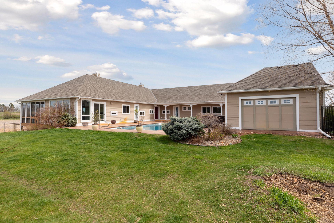1373 PRAIRIE MEADOW ROAD
1373 Prairie Meadow Road, Minnetrista, 55359, MN
-
Price: $1,495,000
-
Status type: For Sale
-
City: Minnetrista
-
Neighborhood: N/A
Bedrooms: 4
Property Size :7469
-
Listing Agent: NST16633,NST94604
-
Property type : Single Family Residence
-
Zip code: 55359
-
Street: 1373 Prairie Meadow Road
-
Street: 1373 Prairie Meadow Road
Bathrooms: 4
Year: 2005
Listing Brokerage: Coldwell Banker Burnet
FEATURES
- Range
- Refrigerator
- Washer
- Dryer
- Microwave
- Exhaust Fan
- Dishwasher
DETAILS
One-of-a-kind property situated on nearly 40 acres of unobstructed views and privacy. Long treelined driveway off shared road with one other neighbor. Rolling acreage w/prairie grasses, wildflowers, wetlands, creeks & ponds. Geothermal heating/cooling for house and pool. ICF construction. Ideal home for the garage enthusiasts w/ 10 car garage epoxy floor, heated and floor drains. Large center island kitchen w/ walk-in pantry, large fridge & freezer, two dishwashers. Sport pool & hot tub off kitchen. Sunroom with heated floors overlooking pool/Timber Creek Golf Course. Screened in porch with exceptional views. Gracious room sizes throughout the home. One level living with three bedrooms on main level and fourth BR in lower level. Primary bedroom features fireplace, oversized bathroom and double walk-in closets connecting to laundry. Walkout basement offers media room, work out room and LL bar area. Separate driveway to lower level garage. City of Minnetrista maintains Prairie Meadow Rd.
INTERIOR
Bedrooms: 4
Fin ft² / Living Area: 7469 ft²
Below Ground Living: 2400ft²
Bathrooms: 4
Above Ground Living: 5069ft²
-
Basement Details: Drain Tiled, Egress Window(s), Finished, Full, Sump Pump, Walkout,
Appliances Included:
-
- Range
- Refrigerator
- Washer
- Dryer
- Microwave
- Exhaust Fan
- Dishwasher
EXTERIOR
Air Conditioning: Central Air,Geothermal
Garage Spaces: 10
Construction Materials: N/A
Foundation Size: 4748ft²
Unit Amenities:
-
- Patio
- Kitchen Window
- Deck
- Porch
- Natural Woodwork
- Hardwood Floors
- Sun Room
- Ceiling Fan(s)
- Walk-In Closet
- Washer/Dryer Hookup
- Exercise Room
- Kitchen Center Island
- French Doors
- Tile Floors
- Primary Bedroom Walk-In Closet
Heating System:
-
- Forced Air
- Radiant Floor
- Radiant
- Geothermal
ROOMS
| Main | Size | ft² |
|---|---|---|
| Living Room | 21x23 | 441 ft² |
| Dining Room | 18x14 | 324 ft² |
| Wine Cellar | 7x8 | 49 ft² |
| Kitchen | 28x20 | 784 ft² |
| Sun Room | 20x14 | 400 ft² |
| Porch | 14x19 | 196 ft² |
| Family Room | 22x19 | 484 ft² |
| Bedroom 1 | 20x21 | 400 ft² |
| Bedroom 2 | 15x13 | 225 ft² |
| Bedroom 3 | 15x13 | 225 ft² |
| Laundry | 10x10 | 100 ft² |
| Lower | Size | ft² |
|---|---|---|
| Amusement Room | 35x22 | 1225 ft² |
| Flex Room | 17x12 | 289 ft² |
| Media Room | 16x23 | 256 ft² |
| Exercise Room | 19x13 | 361 ft² |
| Bedroom 4 | 13x16 | 169 ft² |
| Upper | Size | ft² |
|---|---|---|
| Hobby Room | 13x23 | 169 ft² |
LOT
Acres: N/A
Lot Size Dim.: irregular
Longitude: 44.9543
Latitude: -93.7651
Zoning: Residential-Single Family
FINANCIAL & TAXES
Tax year: 2024
Tax annual amount: $13,956
MISCELLANEOUS
Fuel System: N/A
Sewer System: Private Sewer,Tank with Drainage Field
Water System: Well
ADITIONAL INFORMATION
MLS#: NST7585429
Listing Brokerage: Coldwell Banker Burnet

ID: 2897857
Published: May 01, 2024
Last Update: May 01, 2024
Views: 94


