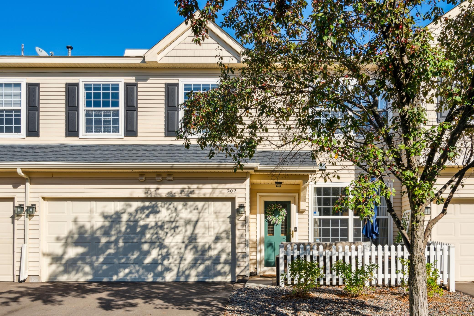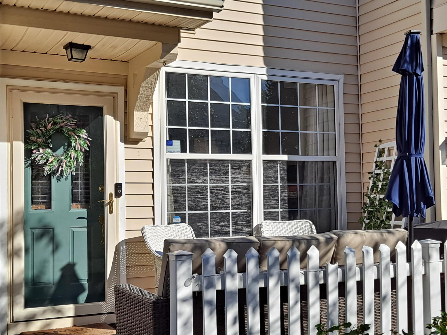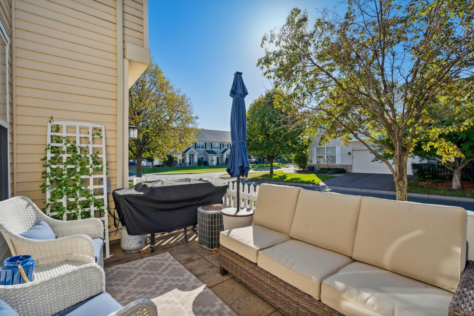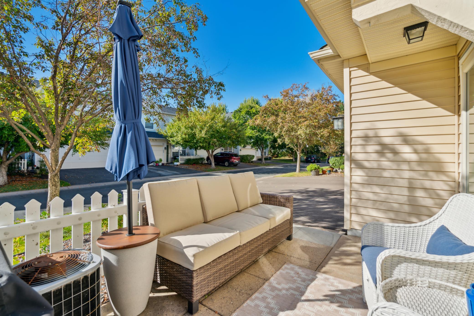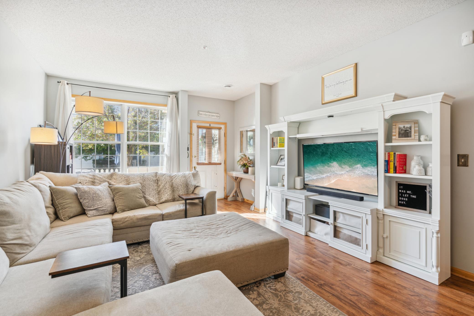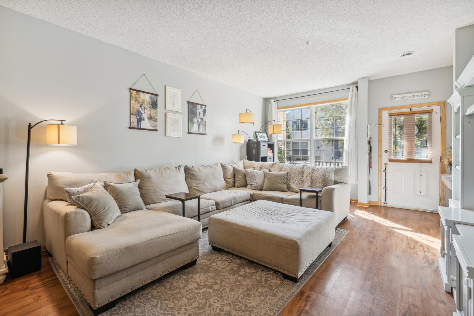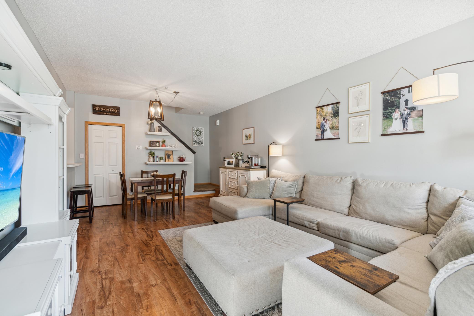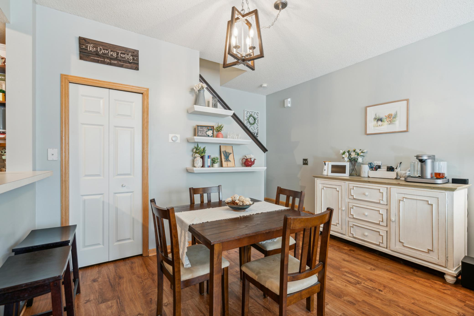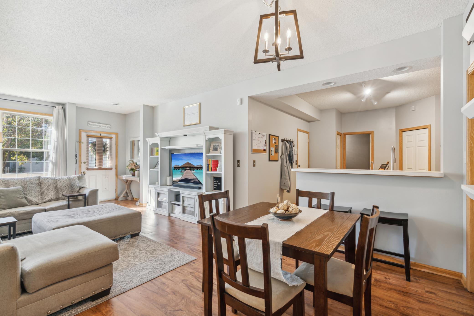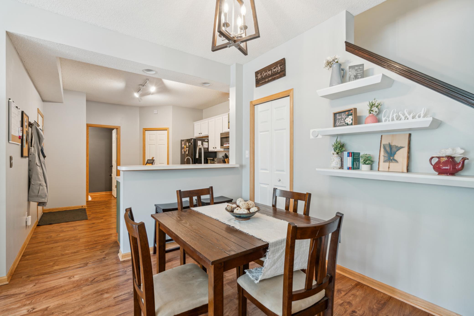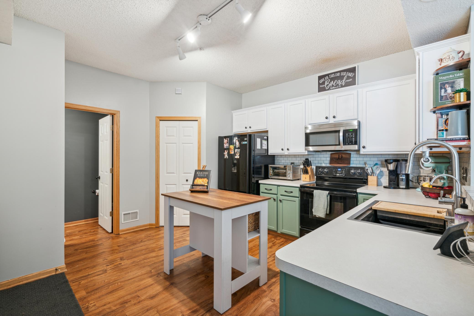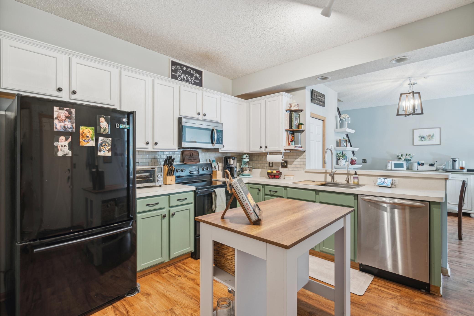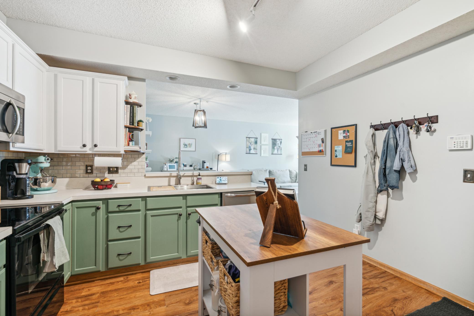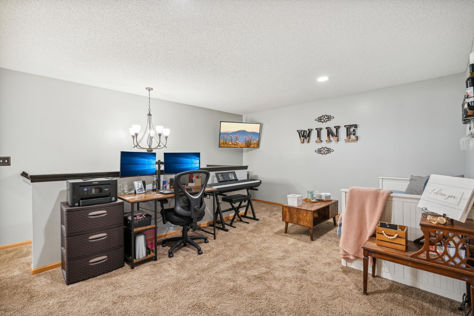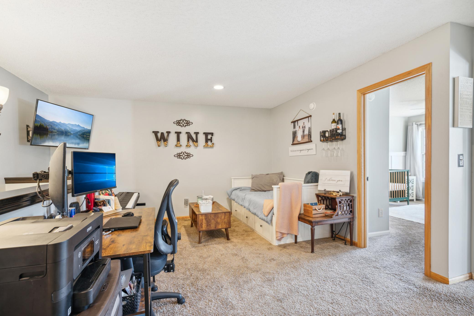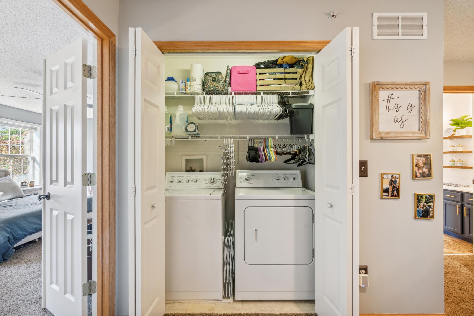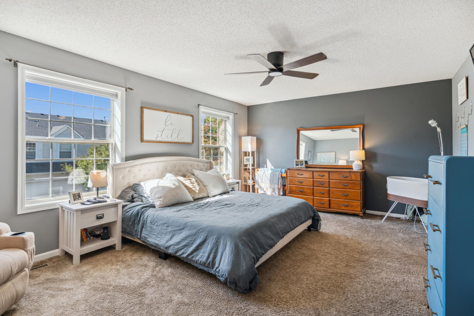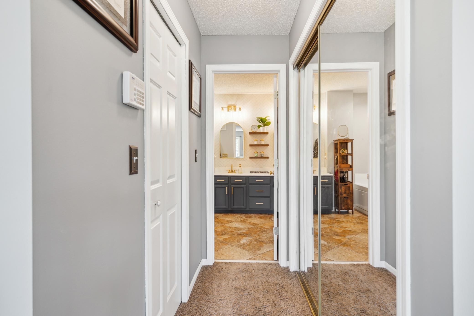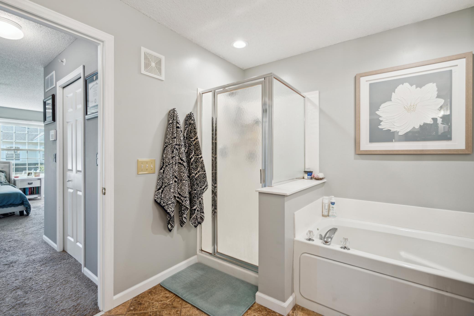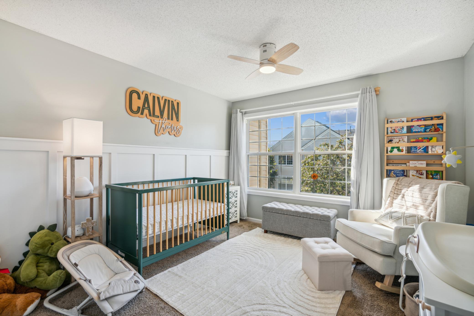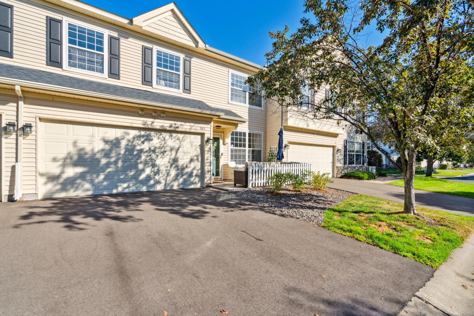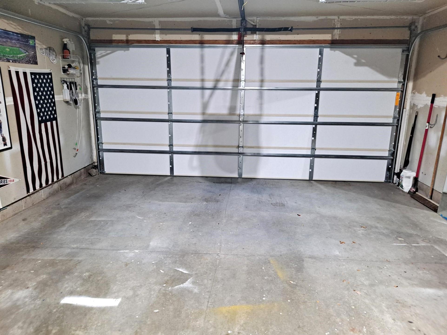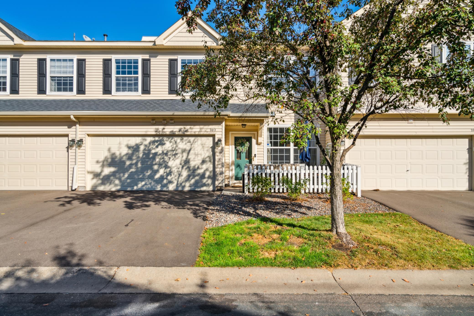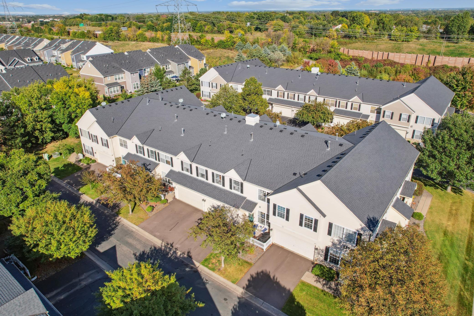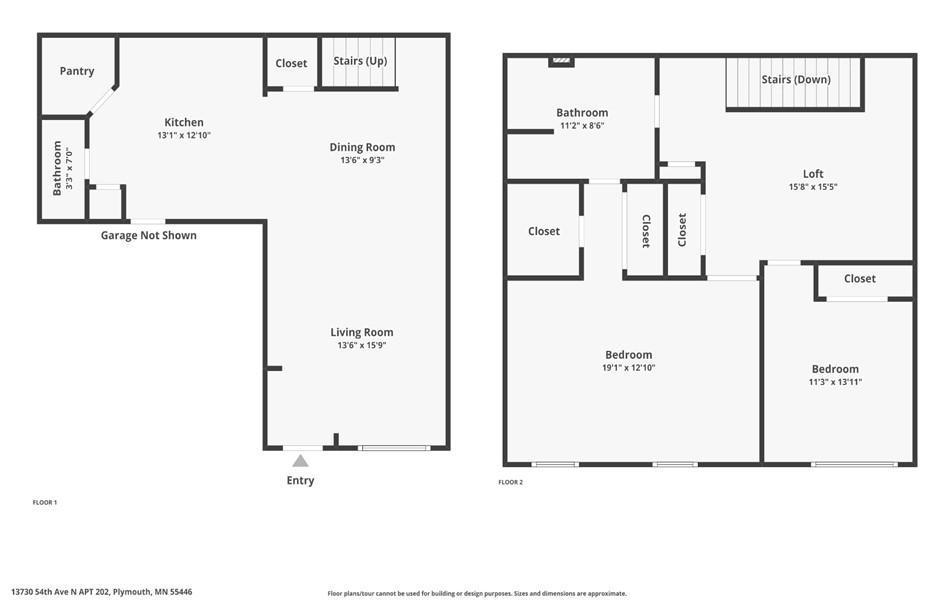13730 54TH AVENUE
13730 54th Avenue, Minneapolis (Plymouth), 55446, MN
-
Price: $289,900
-
Status type: For Sale
-
City: Minneapolis (Plymouth)
-
Neighborhood: Cic 1039 Garden-Villas At The Rese
Bedrooms: 2
Property Size :1632
-
Listing Agent: NST16638,NST57111
-
Property type : Townhouse Side x Side
-
Zip code: 55446
-
Street: 13730 54th Avenue
-
Street: 13730 54th Avenue
Bathrooms: 2
Year: 2002
Listing Brokerage: Coldwell Banker Burnet
FEATURES
- Range
- Refrigerator
- Washer
- Dryer
- Microwave
- Dishwasher
- Disposal
- Gas Water Heater
DETAILS
Nicely appointed 2-story townhome in the The Reserve neighborhood of Plymouth. This townhome boasts 2 bedrooms, 1.5 baths, a spacious loft and front exterior patio! The kitchen has an abundance of counter space and cabinetry, pantry and upgraded LVT flooring. The upper level boasts a big loft area that perfect for lounging, movie watching, or officing! Spacious primary bedroom with walk-in closet, 2nd closet and updated full bathroom with on-trend fixtures, lighting, backsplash, new toilet, double sinks, deep soaker tub and separate shower! Your 2nd bedroom is located on this level as well as the in-unit laundry with full-sized washer and dryer! Enjoy your front patio while sipping your favorite beverage! Great neighborhood amenities including park space and a convenient Plymouth MetroLink Transit for easy access to downtown Minneapolis. Easy living at Garden Villas at the Reserve!
INTERIOR
Bedrooms: 2
Fin ft² / Living Area: 1632 ft²
Below Ground Living: N/A
Bathrooms: 2
Above Ground Living: 1632ft²
-
Basement Details: None,
Appliances Included:
-
- Range
- Refrigerator
- Washer
- Dryer
- Microwave
- Dishwasher
- Disposal
- Gas Water Heater
EXTERIOR
Air Conditioning: Central Air
Garage Spaces: 2
Construction Materials: N/A
Foundation Size: 960ft²
Unit Amenities:
-
- Patio
- Ceiling Fan(s)
- Washer/Dryer Hookup
- Indoor Sprinklers
- Cable
- French Doors
- Tile Floors
- Primary Bedroom Walk-In Closet
Heating System:
-
- Forced Air
ROOMS
| Main | Size | ft² |
|---|---|---|
| Living Room | 16x13.6 | 216 ft² |
| Dining Room | 13.6x9 | 183.6 ft² |
| Kitchen | 13x13 | 169 ft² |
| Patio | 14x6 | 196 ft² |
| Upper | Size | ft² |
|---|---|---|
| Bedroom 1 | 19x13 | 361 ft² |
| Bedroom 2 | 14x11 | 196 ft² |
| Loft | 16x15.5 | 246.67 ft² |
LOT
Acres: N/A
Lot Size Dim.: common
Longitude: 45.0525
Latitude: -93.4541
Zoning: Residential-Multi-Family
FINANCIAL & TAXES
Tax year: 2024
Tax annual amount: $3,169
MISCELLANEOUS
Fuel System: N/A
Sewer System: City Sewer/Connected
Water System: City Water/Connected
ADITIONAL INFORMATION
MLS#: NST7655773
Listing Brokerage: Coldwell Banker Burnet

ID: 3439954
Published: September 27, 2024
Last Update: September 27, 2024
Views: 27


