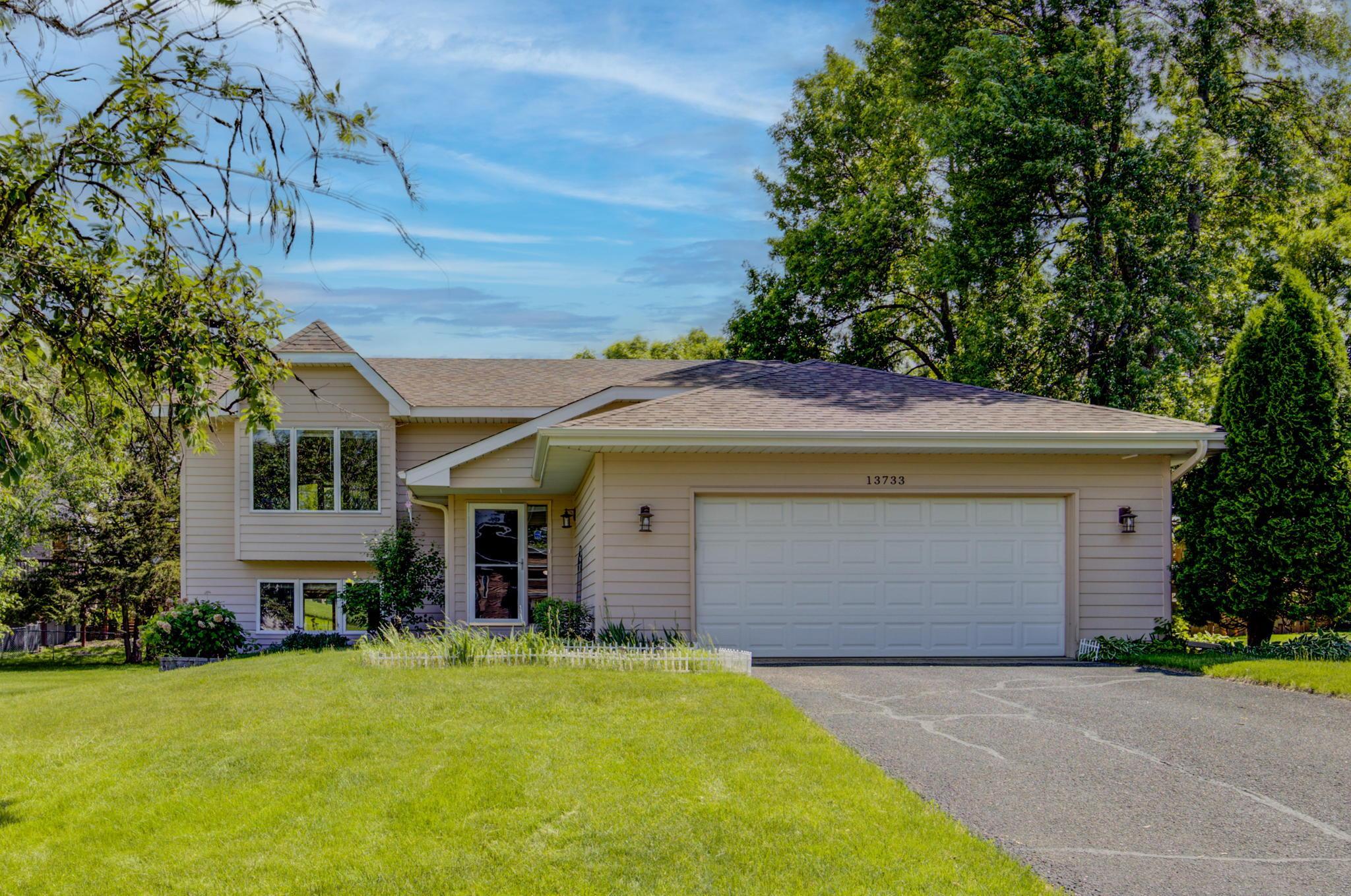13733 CARMODY DRIVE
13733 Carmody Drive, Eden Prairie, 55347, MN
-
Price: $424,500
-
Status type: For Sale
-
City: Eden Prairie
-
Neighborhood: Deer Creek 2
Bedrooms: 4
Property Size :1932
-
Listing Agent: NST16691,NST104462
-
Property type : Single Family Residence
-
Zip code: 55347
-
Street: 13733 Carmody Drive
-
Street: 13733 Carmody Drive
Bathrooms: 2
Year: 1989
Listing Brokerage: Coldwell Banker Burnet
FEATURES
- Range
- Refrigerator
- Washer
- Dryer
- Dishwasher
DETAILS
Darling 4 Bedrooms 2 Bathrooms home with a walkout lower level with flat backyard in the heart of Eden Prairie. Close to shopping parks. Roof is 2013. This is a beautiful split-level home with lots of natural light. Very nice kitchen with white appliances and cabinets that opens into the dining room. This house is a must see and will sell quick. So, hurry.
INTERIOR
Bedrooms: 4
Fin ft² / Living Area: 1932 ft²
Below Ground Living: 892ft²
Bathrooms: 2
Above Ground Living: 1040ft²
-
Basement Details: Walkout, Finished, Egress Window(s),
Appliances Included:
-
- Range
- Refrigerator
- Washer
- Dryer
- Dishwasher
EXTERIOR
Air Conditioning: Central Air
Garage Spaces: 2
Construction Materials: N/A
Foundation Size: 1002ft²
Unit Amenities:
-
- Patio
- Deck
- Vaulted Ceiling(s)
Heating System:
-
- Forced Air
ROOMS
| Upper | Size | ft² |
|---|---|---|
| Living Room | 16 X 13 | 256 ft² |
| Dining Room | 10 X 10 | 100 ft² |
| Kitchen | 9 X 9 | 81 ft² |
| Bedroom 1 | 13 X 12 | 169 ft² |
| Bedroom 2 | 12 X 10 | 144 ft² |
| Lower | Size | ft² |
|---|---|---|
| Family Room | 15 X 12 | 225 ft² |
| Bedroom 3 | 12 X 12 | 144 ft² |
| Bedroom 4 | 13 X 11 | 169 ft² |
| Patio | 14 X 12 | 196 ft² |
| Office | 11 X 10 | 121 ft² |
| Main | Size | ft² |
|---|---|---|
| Foyer | 9 X 6 | 81 ft² |
LOT
Acres: N/A
Lot Size Dim.: Irregular
Longitude: 44.848
Latitude: -93.452
Zoning: Residential-Single Family
FINANCIAL & TAXES
Tax year: 2022
Tax annual amount: $3,852
MISCELLANEOUS
Fuel System: N/A
Sewer System: City Sewer/Connected
Water System: City Water/Connected
ADITIONAL INFORMATION
MLS#: NST6206741
Listing Brokerage: Coldwell Banker Burnet

ID: 801218
Published: June 03, 2022
Last Update: June 03, 2022
Views: 100






