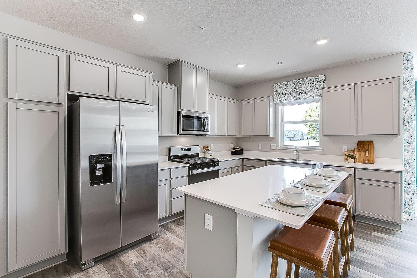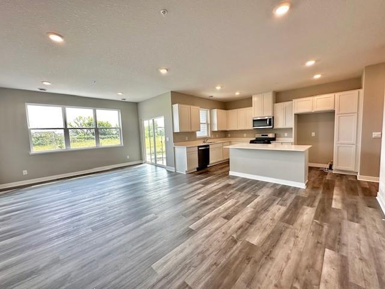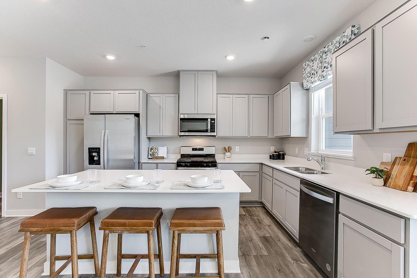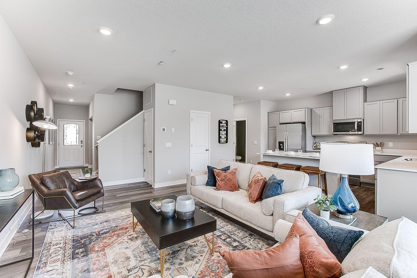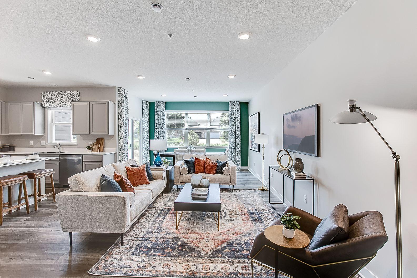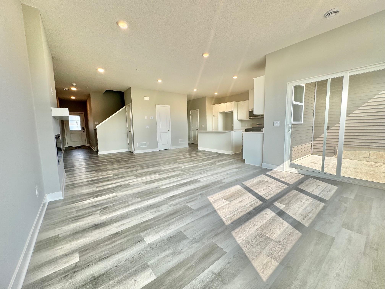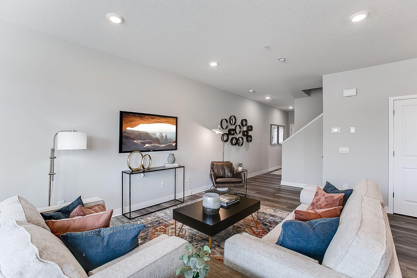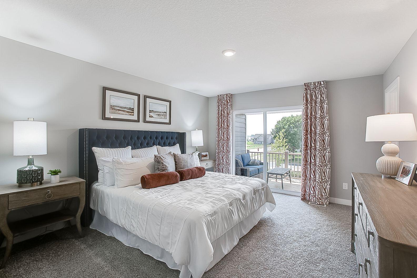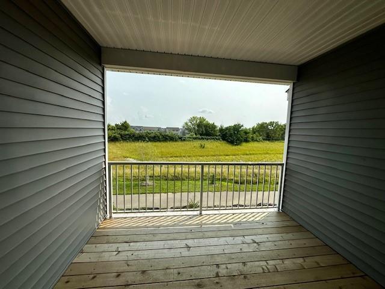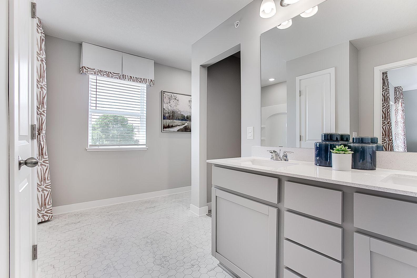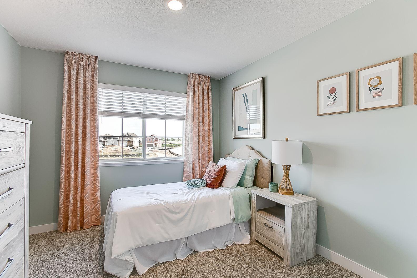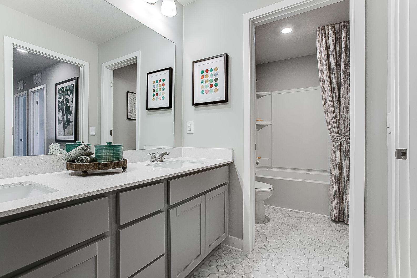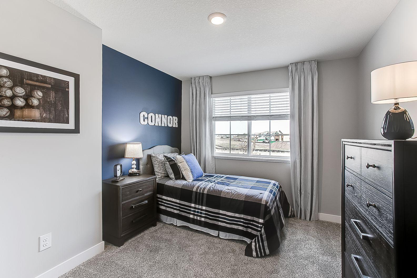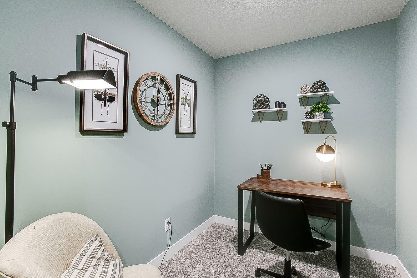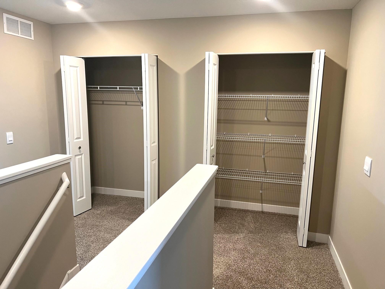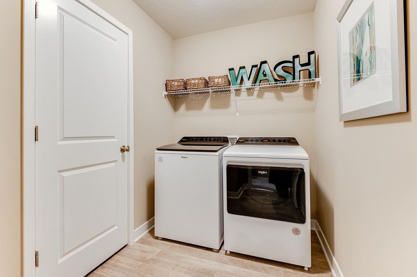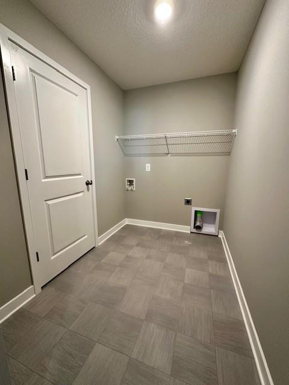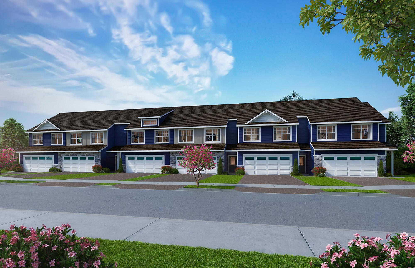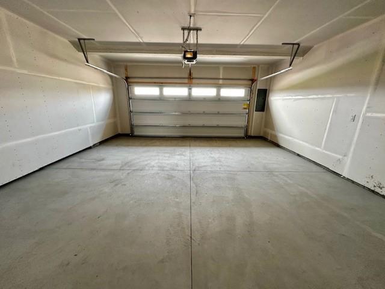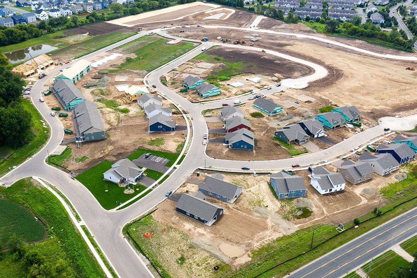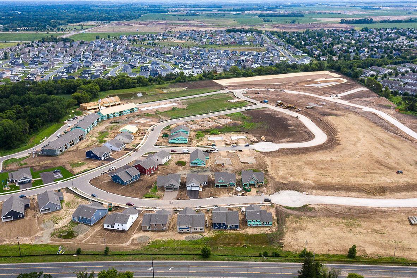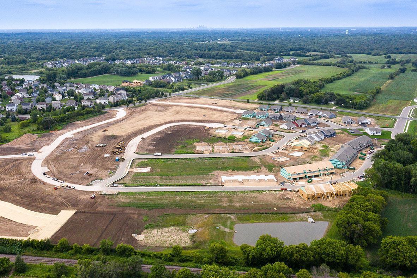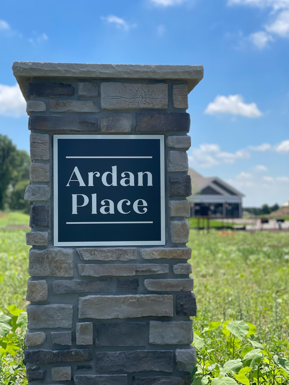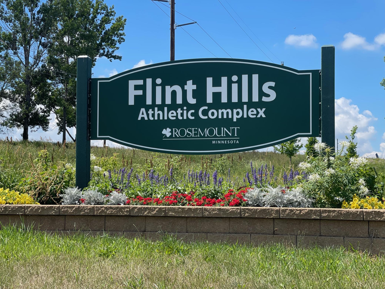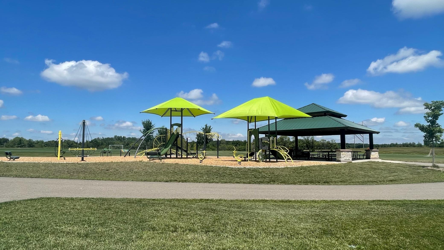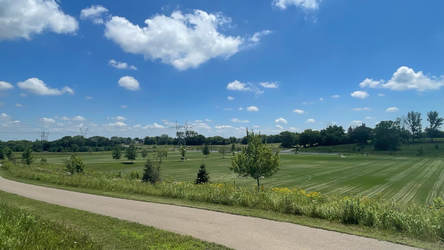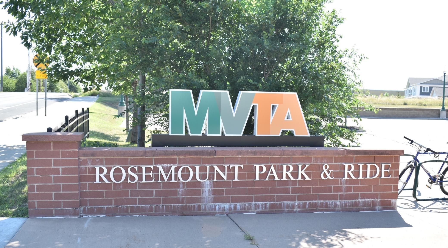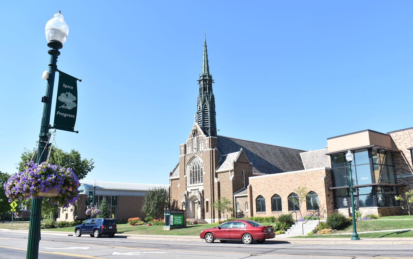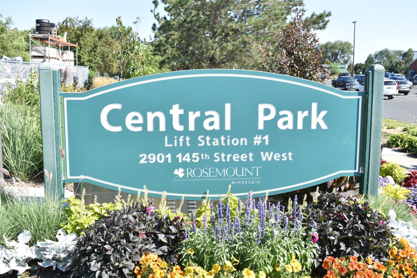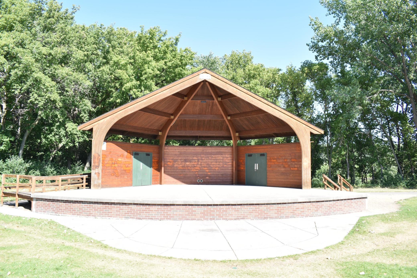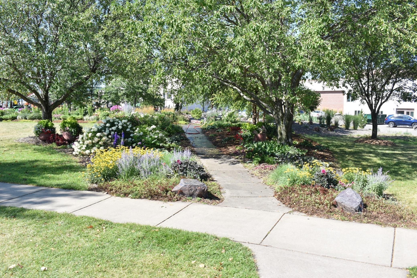13741 KAYLEMORE TRAIL
13741 Kaylemore Trail, Rosemount, 55068, MN
-
Price: $384,990
-
Status type: For Sale
-
City: Rosemount
-
Neighborhood: Ardan Place
Bedrooms: 3
Property Size :1894
-
Listing Agent: NST15454,NST107923
-
Property type : Townhouse Side x Side
-
Zip code: 55068
-
Street: 13741 Kaylemore Trail
-
Street: 13741 Kaylemore Trail
Bathrooms: 3
Year: 2024
Listing Brokerage: D.R. Horton, Inc.
FEATURES
- Range
- Microwave
- Exhaust Fan
- Dishwasher
- Disposal
- Humidifier
- Air-To-Air Exchanger
- Electric Water Heater
DETAILS
**Ask how you can receive a 4.99% 30- year fixed mortgage rate plus up to $10k towards closing costs** Completed Quick Move-In. This beautiful home backs up to walking trail and pond view. The main level has open and inviting space that includes kitchen/living/dining rooms, covered outdoor patio by the dining room. One of the best parts of this home is the luxury primary suite – it offers a spacious bedroom, sliding glass doors with a private deck, and very generous private bathroom that holds a walk-in closet as well. Upstairs you will also find 2 additional bedrooms nearby to a bathroom with double sinks, an office space, and the centrally located laundry room. The Ardan Place neighborhood is nestled in the heart of Rosemount nearby to several parks and downtown Rosemount.
INTERIOR
Bedrooms: 3
Fin ft² / Living Area: 1894 ft²
Below Ground Living: N/A
Bathrooms: 3
Above Ground Living: 1894ft²
-
Basement Details: Drain Tiled, Concrete, Slab,
Appliances Included:
-
- Range
- Microwave
- Exhaust Fan
- Dishwasher
- Disposal
- Humidifier
- Air-To-Air Exchanger
- Electric Water Heater
EXTERIOR
Air Conditioning: Central Air
Garage Spaces: 2
Construction Materials: N/A
Foundation Size: 786ft²
Unit Amenities:
-
- Patio
- Kitchen Window
- Deck
- Balcony
- Walk-In Closet
- Washer/Dryer Hookup
- In-Ground Sprinkler
- Indoor Sprinklers
- Kitchen Center Island
- Primary Bedroom Walk-In Closet
Heating System:
-
- Forced Air
ROOMS
| Main | Size | ft² |
|---|---|---|
| Living Room | 14 x 14 | 196 ft² |
| Dining Room | 14 x 08 | 196 ft² |
| Kitchen | 15 x 11 | 225 ft² |
| Upper | Size | ft² |
|---|---|---|
| Bedroom 1 | 15 x 12 | 225 ft² |
| Bedroom 2 | 13.5 x 10 | 181.13 ft² |
| Bedroom 3 | 12 x 10 | 144 ft² |
| Office | 7 X 6.6 | 52.5 ft² |
| Laundry | n/a | 0 ft² |
LOT
Acres: N/A
Lot Size Dim.: 65 x 26 x 65 x 26
Longitude: 44.75
Latitude: -93.0926
Zoning: Residential-Single Family
FINANCIAL & TAXES
Tax year: 2024
Tax annual amount: $1,054
MISCELLANEOUS
Fuel System: N/A
Sewer System: City Sewer/Connected
Water System: City Water/Connected
ADITIONAL INFORMATION
MLS#: NST7639334
Listing Brokerage: D.R. Horton, Inc.

ID: 3319095
Published: August 22, 2024
Last Update: August 22, 2024
Views: 36


