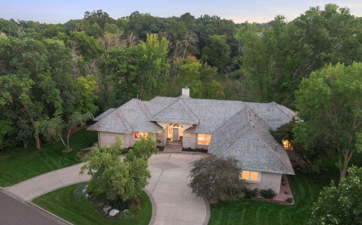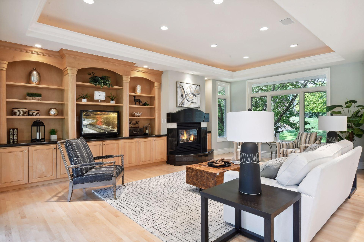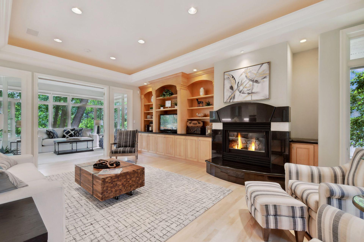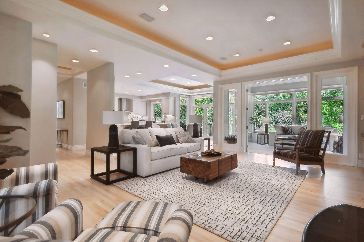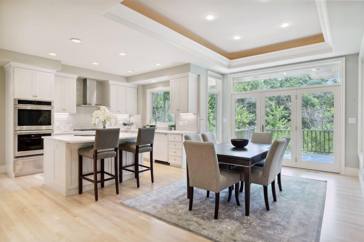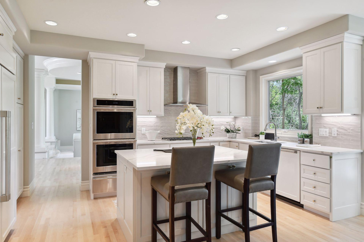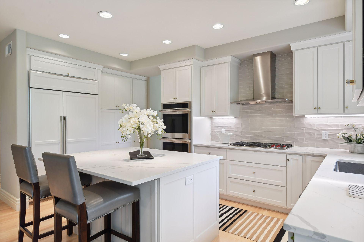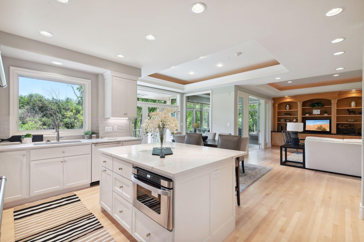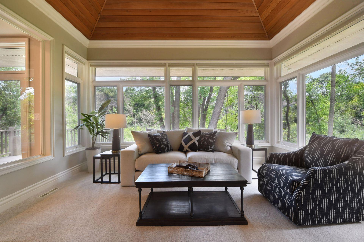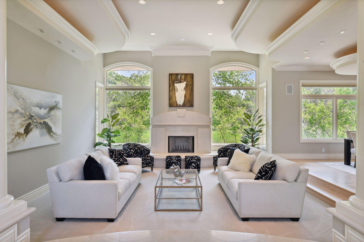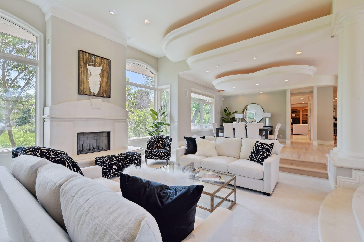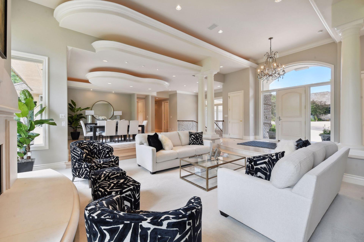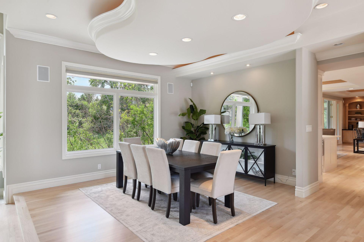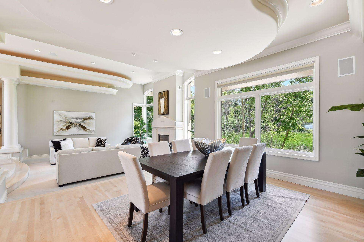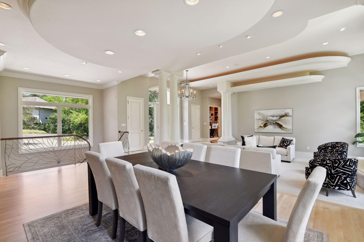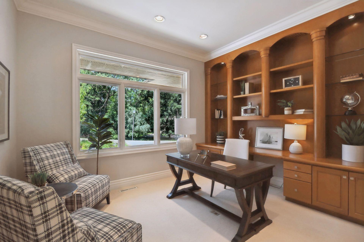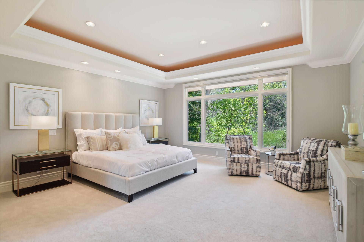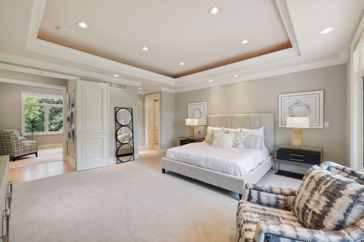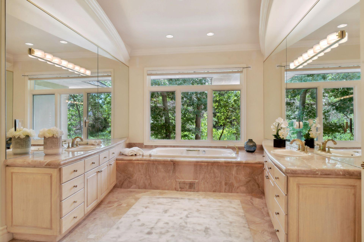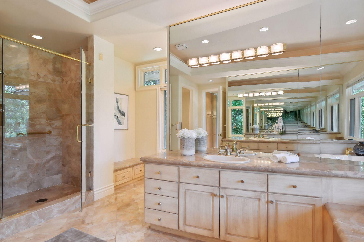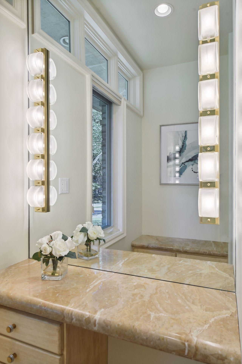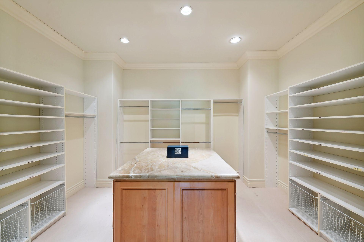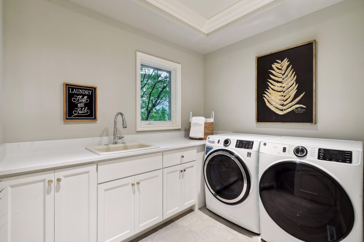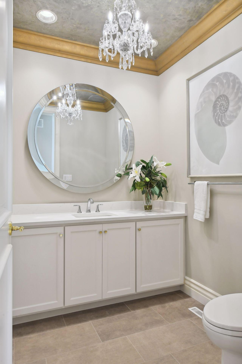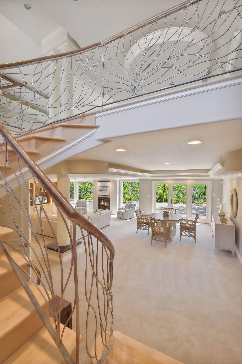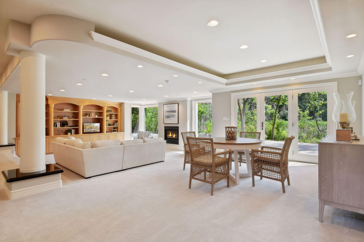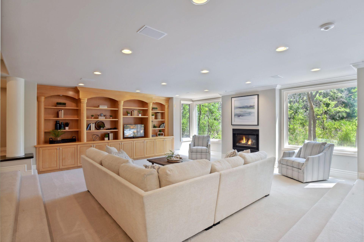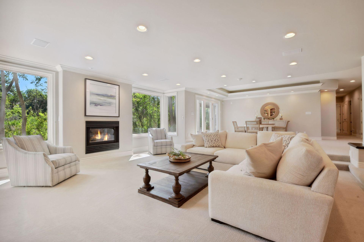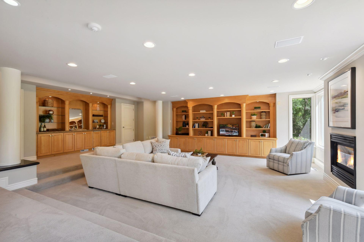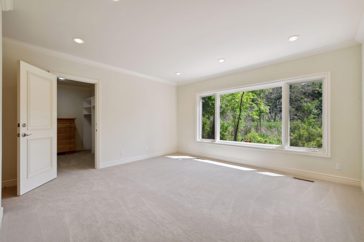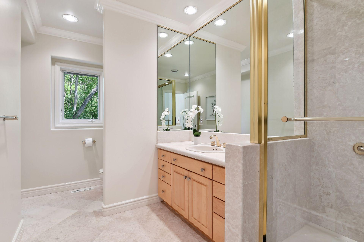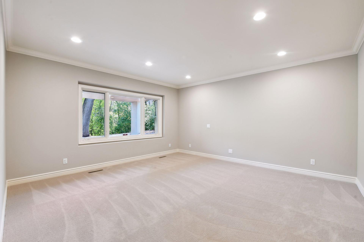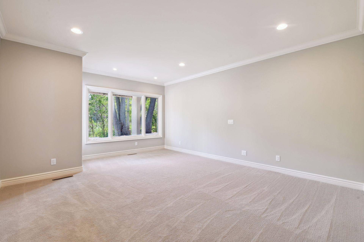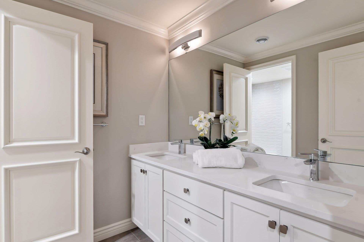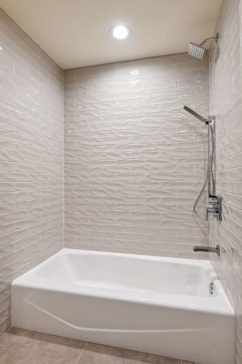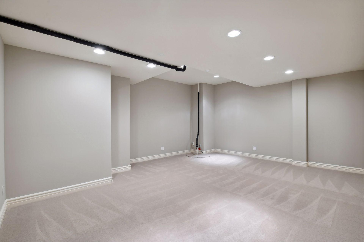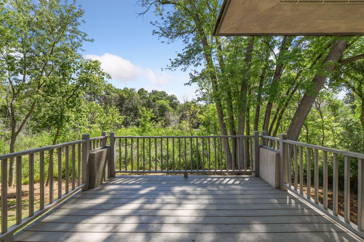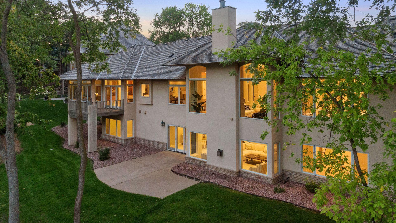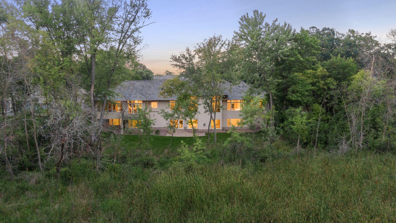13741 WOOD LANE
13741 Wood Lane, Minnetonka, 55305, MN
-
Price: $1,499,000
-
Status type: For Sale
-
City: Minnetonka
-
Neighborhood: Emerald Woods
Bedrooms: 4
Property Size :5669
-
Listing Agent: NST16633,NST56797
-
Property type : Single Family Residence
-
Zip code: 55305
-
Street: 13741 Wood Lane
-
Street: 13741 Wood Lane
Bathrooms: 5
Year: 1995
Listing Brokerage: Coldwell Banker Burnet
DETAILS
Extensively renovated walkout rambler boasts breathtaking wetland views in private and serene setting in coveted Emerald Woods neighborhood. Architectural gem with custom design and high-end finishes throughout. Grand entrance to a great room with dramatic light-filled wall of windows, soaring ceilings, and an impressive marble fireplace. Glamorous dining room for formal/informal entertaining. Bright new chef’s kitchen with top-of-the-line appliances and custom cabinetry flows to family room with built-ins and fireplace, and vaulted sunroom and new deck. The luxurious main level owner’s suite features a private office/den, spa-like bath with dual vanities and make-up area, and huge walk-in closet. Main level laundry. Walkout lower level with large family room, game room, wet bar, gym, 3 spacious bedrooms, and generous storage. Heated garage and new mechanicals. Impeccable condition. First time on market. Minutes to shopping, restaurants, parks, easy access to 394/494. Wayzata schools.
INTERIOR
Bedrooms: 4
Fin ft² / Living Area: 5669 ft²
Below Ground Living: 2745ft²
Bathrooms: 5
Above Ground Living: 2924ft²
-
Basement Details: Daylight/Lookout Windows, Drain Tiled, Finished, Sump Pump, Walkout,
Appliances Included:
-
EXTERIOR
Air Conditioning: Central Air
Garage Spaces: 3
Construction Materials: N/A
Foundation Size: 2924ft²
Unit Amenities:
-
Heating System:
-
ROOMS
| Main | Size | ft² |
|---|---|---|
| Living Room | 22x20.5 | 449.17 ft² |
| Dining Room | 18x16 | 324 ft² |
| Kitchen | 17x10 | 289 ft² |
| Informal Dining Room | 11x11 | 121 ft² |
| Family Room | 23x16 | 529 ft² |
| Sun Room | 15x11.5 | 171.25 ft² |
| Den | 13.5x11 | 181.13 ft² |
| Bedroom 1 | 17.5x17 | 304.79 ft² |
| Lower | Size | ft² |
|---|---|---|
| Bedroom 2 | 16.5x15.5 | 253.09 ft² |
| Bedroom 3 | 18x14.5 | 259.5 ft² |
| Bedroom 4 | 15x14 | 225 ft² |
| Amusement Room | 22x22 | 484 ft² |
| Game Room | 16x14 | 256 ft² |
| Exercise Room | 19x15 | 361 ft² |
LOT
Acres: N/A
Lot Size Dim.: Irregular
Longitude: 44.9647
Latitude: -93.4534
Zoning: Residential-Single Family
FINANCIAL & TAXES
Tax year: 2023
Tax annual amount: $11,481
MISCELLANEOUS
Fuel System: N/A
Sewer System: City Sewer/Connected
Water System: City Water/Connected
ADITIONAL INFORMATION
MLS#: NST7254728
Listing Brokerage: Coldwell Banker Burnet

ID: 2114403
Published: December 31, 1969
Last Update: July 14, 2023
Views: 120


