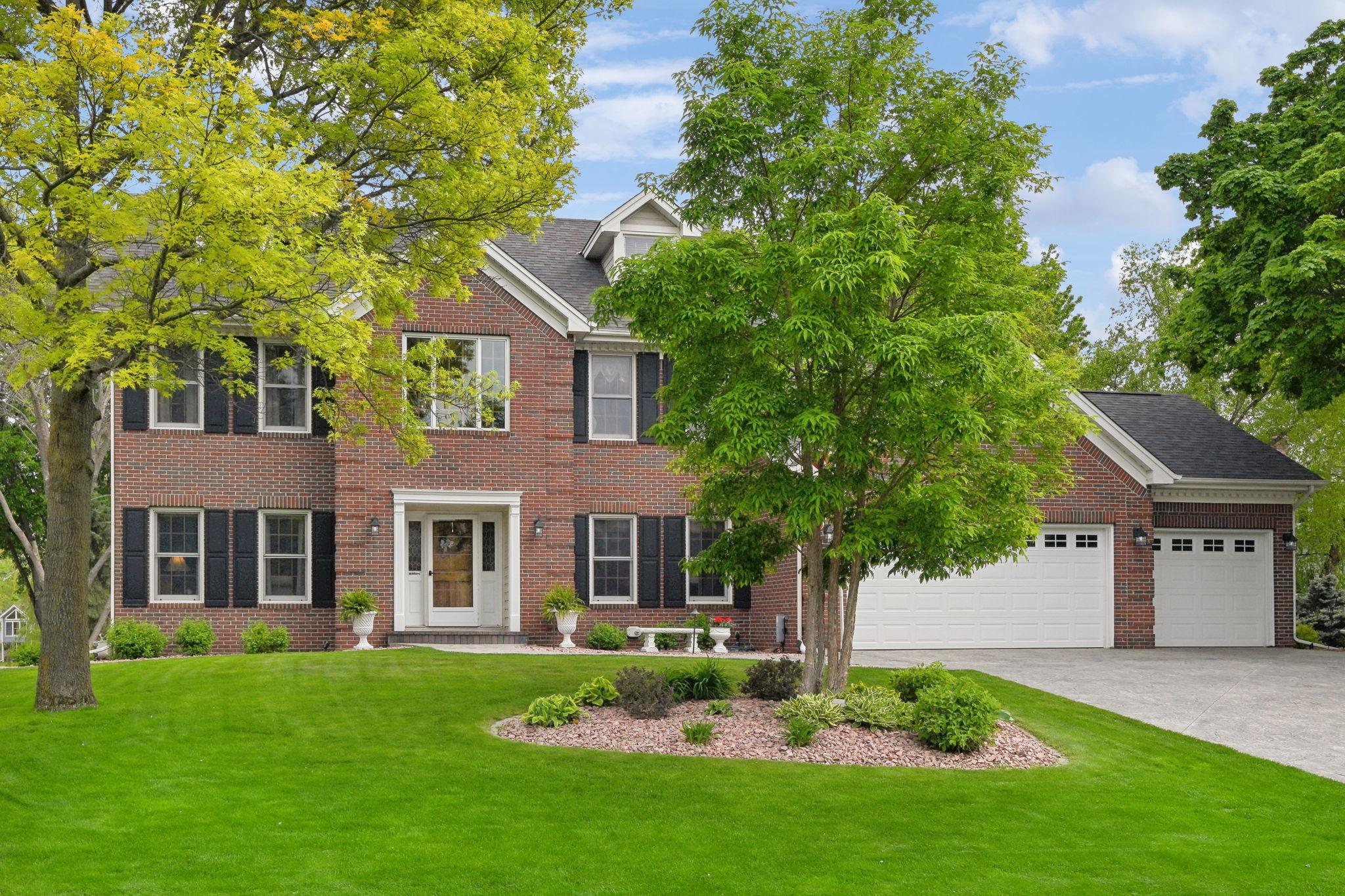13745 61ST AVENUE
13745 61st Avenue, Minneapolis (Plymouth), 55446, MN
-
Price: $659,000
-
Status type: For Sale
-
City: Minneapolis (Plymouth)
-
Neighborhood: Lake Camet Estates
Bedrooms: 4
Property Size :3724
-
Listing Agent: NST16655,NST48232
-
Property type : Single Family Residence
-
Zip code: 55446
-
Street: 13745 61st Avenue
-
Street: 13745 61st Avenue
Bathrooms: 4
Year: 1989
Listing Brokerage: RE/MAX Results
FEATURES
- Range
- Refrigerator
- Washer
- Dryer
- Microwave
- Dishwasher
- Water Softener Owned
- Disposal
- Gas Water Heater
- Stainless Steel Appliances
DETAILS
Stately Georgian Colonial on a fabulous park-like setting, nestled in Lake Camelot Estates! Stunning classic two-story walkout! Serene views of the beautifully landscaped pond and walking trails from the huge deck and walkout level patio! Grand, two-story foyer! Large formal living and dining rooms! Large vaulted main floor family room features a pretty brick fireplace with an Oak mantel surround! South facing, sun filled kitchen and informal dining area walk out to the large deck! Kitchen has an abundance of cabinets and storage, and features stainless steel appliances and granite countertops! Main floor laundry/mudroom from the garage! Beautiful, oak hardwood floors from the foyer, through to the kitchen and informal dining! The primary bedroom suite includes a private bath with jetted tub and separate shower! The lower level is an entertainment haven for any lifestyle! Over-sized 3 car garage and stamped concrete driveway! Meticulously maintained landscaping surrounds the home!
INTERIOR
Bedrooms: 4
Fin ft² / Living Area: 3724 ft²
Below Ground Living: 1271ft²
Bathrooms: 4
Above Ground Living: 2453ft²
-
Basement Details: Block, Drain Tiled, Finished, Full, Sump Pump, Walkout,
Appliances Included:
-
- Range
- Refrigerator
- Washer
- Dryer
- Microwave
- Dishwasher
- Water Softener Owned
- Disposal
- Gas Water Heater
- Stainless Steel Appliances
EXTERIOR
Air Conditioning: Central Air
Garage Spaces: 3
Construction Materials: N/A
Foundation Size: 1412ft²
Unit Amenities:
-
- Patio
- Kitchen Window
- Natural Woodwork
- Hardwood Floors
- Ceiling Fan(s)
- Walk-In Closet
- Vaulted Ceiling(s)
- In-Ground Sprinkler
- Paneled Doors
- French Doors
- Intercom System
- Tile Floors
- Primary Bedroom Walk-In Closet
Heating System:
-
- Forced Air
ROOMS
| Main | Size | ft² |
|---|---|---|
| Living Room | 13 x 16 | 169 ft² |
| Dining Room | 13 x 13 | 169 ft² |
| Family Room | 16 x 20 | 256 ft² |
| Kitchen | 12 x 16 | 144 ft² |
| Informal Dining Room | 14 x 15 | 196 ft² |
| Den | 12 x 13 | 144 ft² |
| Foyer | 11 x 13 | 121 ft² |
| Deck | 12 x 27 | 144 ft² |
| Upper | Size | ft² |
|---|---|---|
| Bedroom 1 | 13 x 19 | 169 ft² |
| Bedroom 2 | 13 x 13 | 169 ft² |
| Bedroom 3 | 13 x 13 | 169 ft² |
| Lower | Size | ft² |
|---|---|---|
| Bedroom 4 | 12 x 13 | 144 ft² |
| Family Room | 14 x 42 | 196 ft² |
| Flex Room | 8 x 15 | 64 ft² |
| Patio | 12 x 48 | 144 ft² |
LOT
Acres: N/A
Lot Size Dim.: 85x138x103x160
Longitude: 45.0643
Latitude: -93.4549
Zoning: Residential-Single Family
FINANCIAL & TAXES
Tax year: 2024
Tax annual amount: $7,037
MISCELLANEOUS
Fuel System: N/A
Sewer System: City Sewer/Connected
Water System: City Water/Connected
ADITIONAL INFORMATION
MLS#: NST7593294
Listing Brokerage: RE/MAX Results

ID: 2959199
Published: May 20, 2024
Last Update: May 20, 2024
Views: 17






