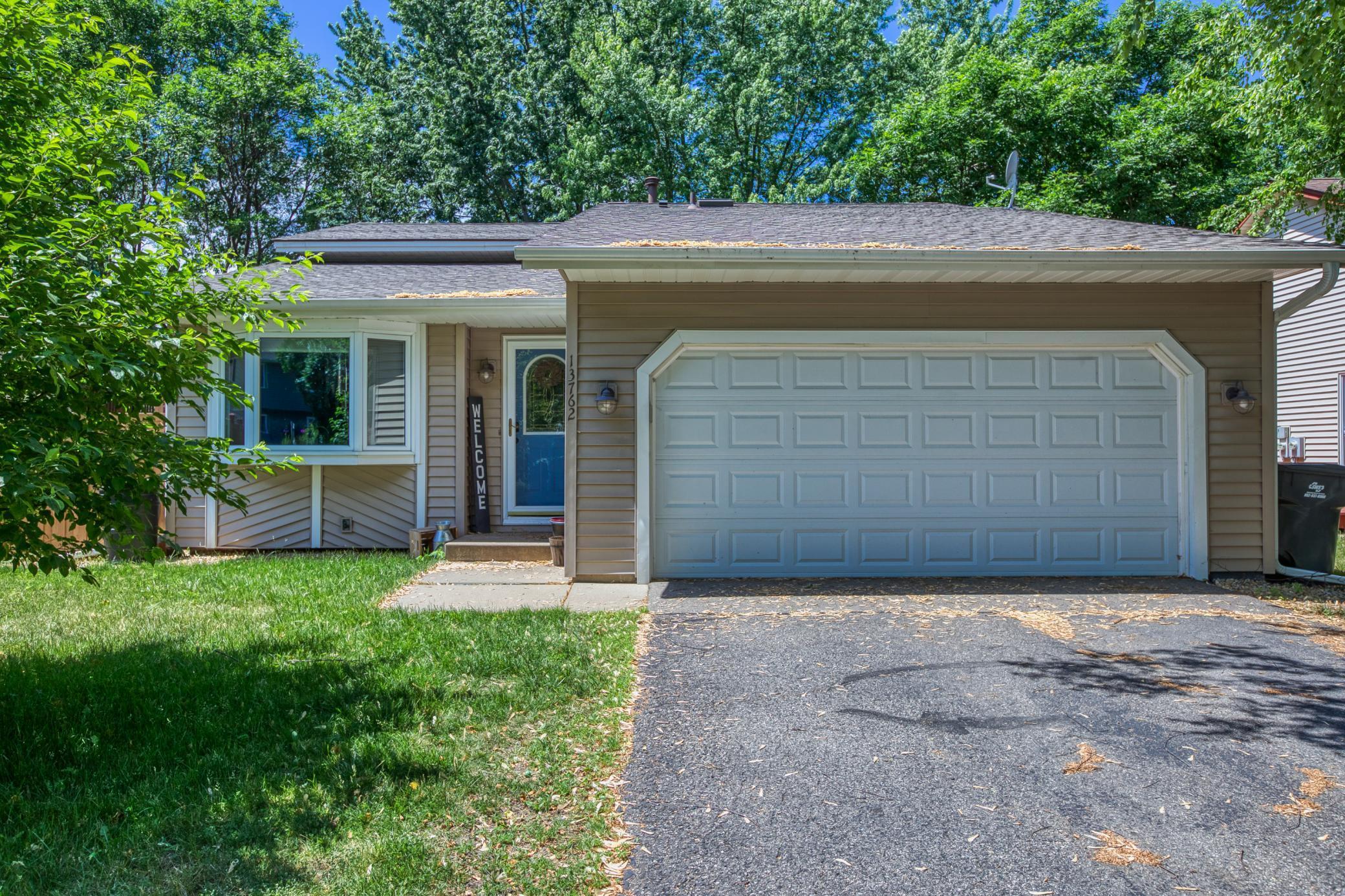13762 GLENHURST LANE
13762 Glenhurst Lane, Savage, 55378, MN
-
Price: $329,900
-
Status type: For Sale
-
City: Savage
-
Neighborhood: Wellington Estates 2nd Add
Bedrooms: 3
Property Size :1465
-
Listing Agent: NST16596,NST76849
-
Property type : Single Family Residence
-
Zip code: 55378
-
Street: 13762 Glenhurst Lane
-
Street: 13762 Glenhurst Lane
Bathrooms: 2
Year: 1987
Listing Brokerage: Edina Realty, Inc.
FEATURES
- Range
- Refrigerator
- Washer
- Dryer
- Dishwasher
- Water Softener Owned
- Disposal
DETAILS
Welcome to this charming 3BR 2BA WALKOUT home featuring a vaulted and open floor plan and numerous spaces for indoor and outdoor relaxing! This home has been refreshed with updated plank-style flooring and a beautiful staircase that catches your eye when you as you enter. The main floor living area has a newer bayed window and a soaring ceiling that greets the kitchen which is light and bright with a skylight window and access to the deck. Two bedrooms on the upper level have charming wall details and can access a large bath with a skylight for wonderful natural light! Downstairs you’ll stay comfortable in the walkout family room and flex area, with a gas stove and access to a FULL bath with a new vanity. A bedroom with a huge closet is adjoined. There are two patios for relaxing, as well as a deck. Additional amenities include a fully-fenced backyard, updated water heater, and new cordless pull-down window coverings. Walking distance to Sunset Pond!
INTERIOR
Bedrooms: 3
Fin ft² / Living Area: 1465 ft²
Below Ground Living: 560ft²
Bathrooms: 2
Above Ground Living: 905ft²
-
Basement Details: Walkout, Full, Finished, Daylight/Lookout Windows,
Appliances Included:
-
- Range
- Refrigerator
- Washer
- Dryer
- Dishwasher
- Water Softener Owned
- Disposal
EXTERIOR
Air Conditioning: Central Air
Garage Spaces: 2
Construction Materials: N/A
Foundation Size: 905ft²
Unit Amenities:
-
- Patio
- Kitchen Window
- Deck
- Natural Woodwork
- Hardwood Floors
- Ceiling Fan(s)
- Walk-In Closet
- Vaulted Ceiling(s)
- Washer/Dryer Hookup
- Skylight
- Master Bedroom Walk-In Closet
- Tile Floors
Heating System:
-
- Forced Air
- Other
ROOMS
| Main | Size | ft² |
|---|---|---|
| Living Room | 15x13 | 225 ft² |
| Dining Room | 10x09 | 100 ft² |
| Lower | Size | ft² |
|---|---|---|
| Family Room | 13x21 | 169 ft² |
| Bedroom 3 | 13x11 | 169 ft² |
| Patio | 12x12 | 144 ft² |
| Patio | 10x10 | 100 ft² |
| Upper | Size | ft² |
|---|---|---|
| Kitchen | 12x11 | 144 ft² |
| Bedroom 1 | 14x11 | 196 ft² |
| Bedroom 2 | 10x10 | 100 ft² |
| Deck | 16x08 | 256 ft² |
LOT
Acres: N/A
Lot Size Dim.: 60x100
Longitude: 44.7548
Latitude: -93.3302
Zoning: Residential-Single Family
FINANCIAL & TAXES
Tax year: 2022
Tax annual amount: $2,868
MISCELLANEOUS
Fuel System: N/A
Sewer System: City Sewer/Connected
Water System: City Water/Connected
ADITIONAL INFORMATION
MLS#: NST6229591
Listing Brokerage: Edina Realty, Inc.

ID: 935502
Published: July 01, 2022
Last Update: July 01, 2022
Views: 78






