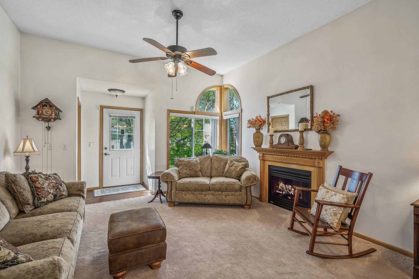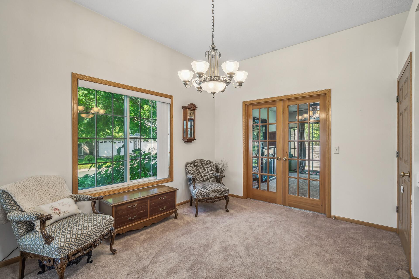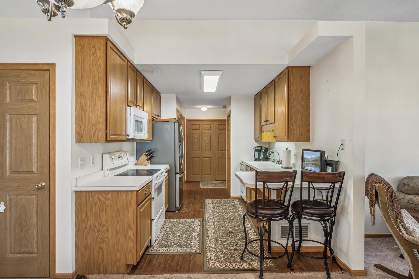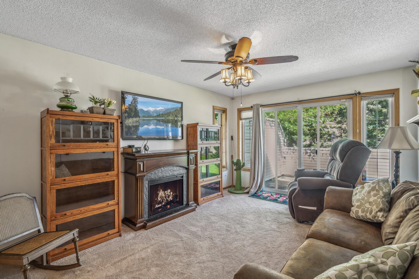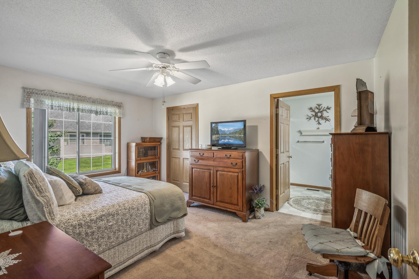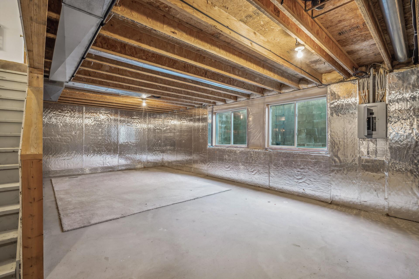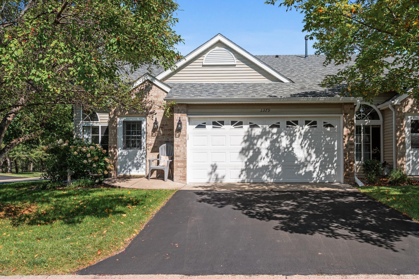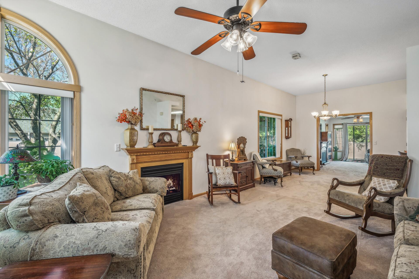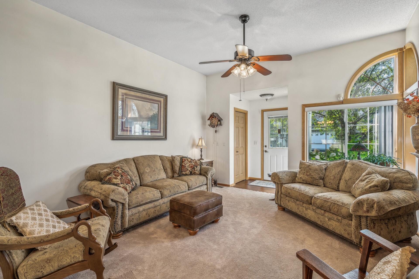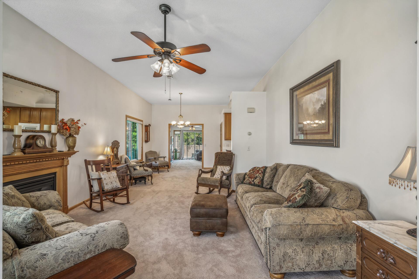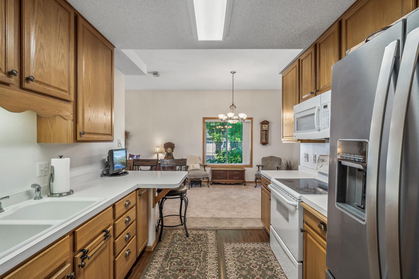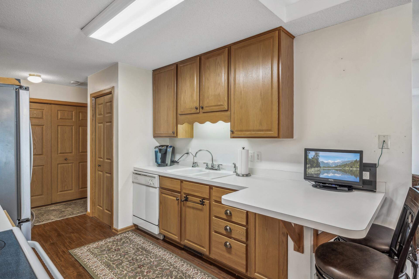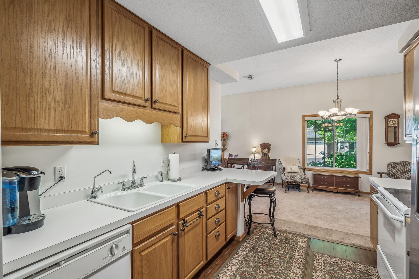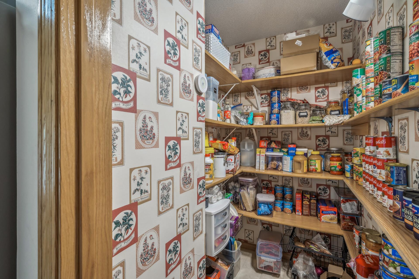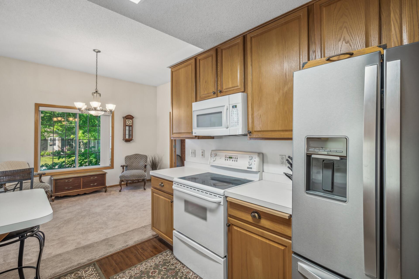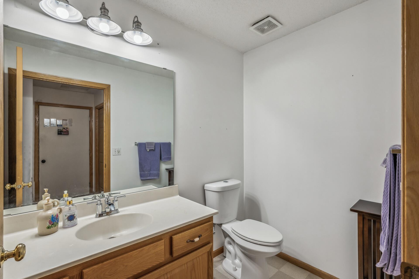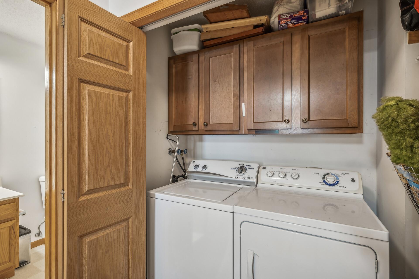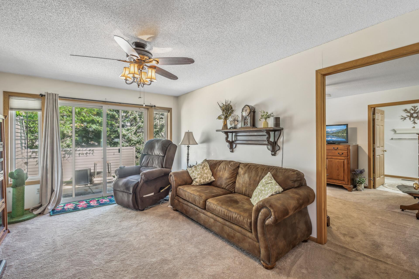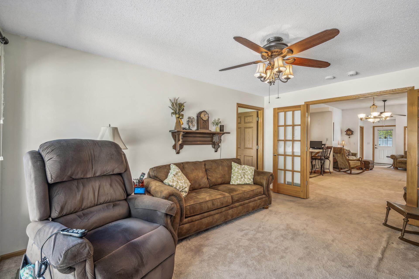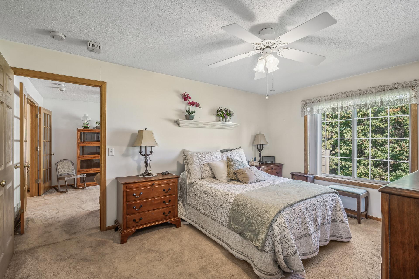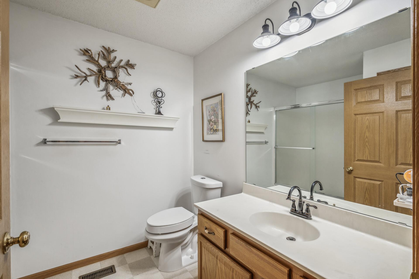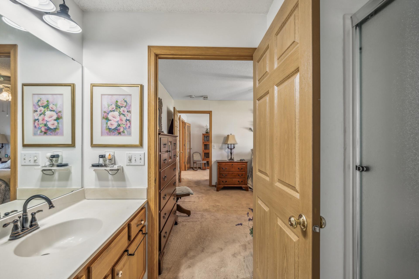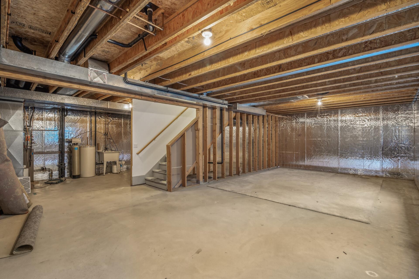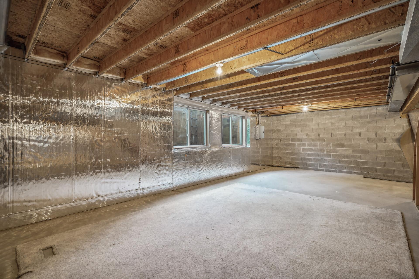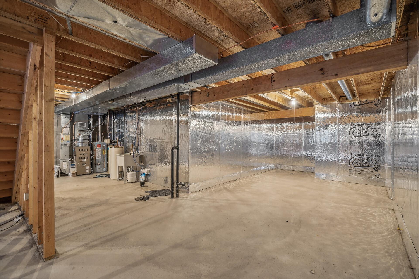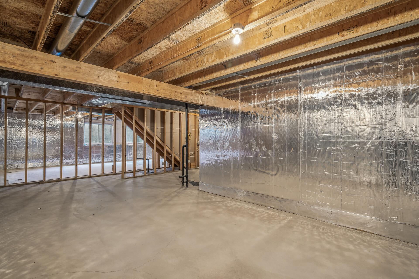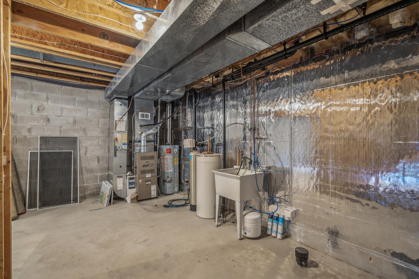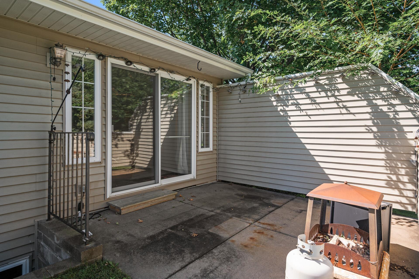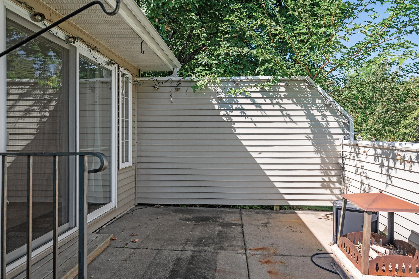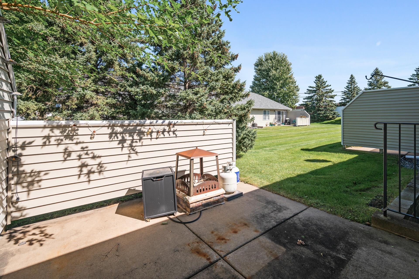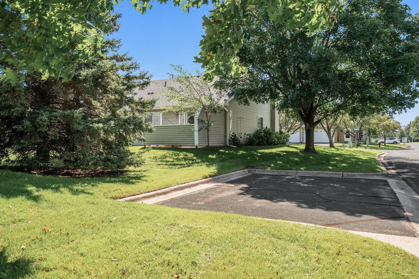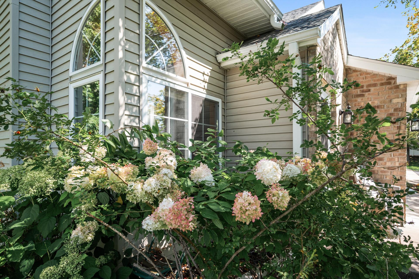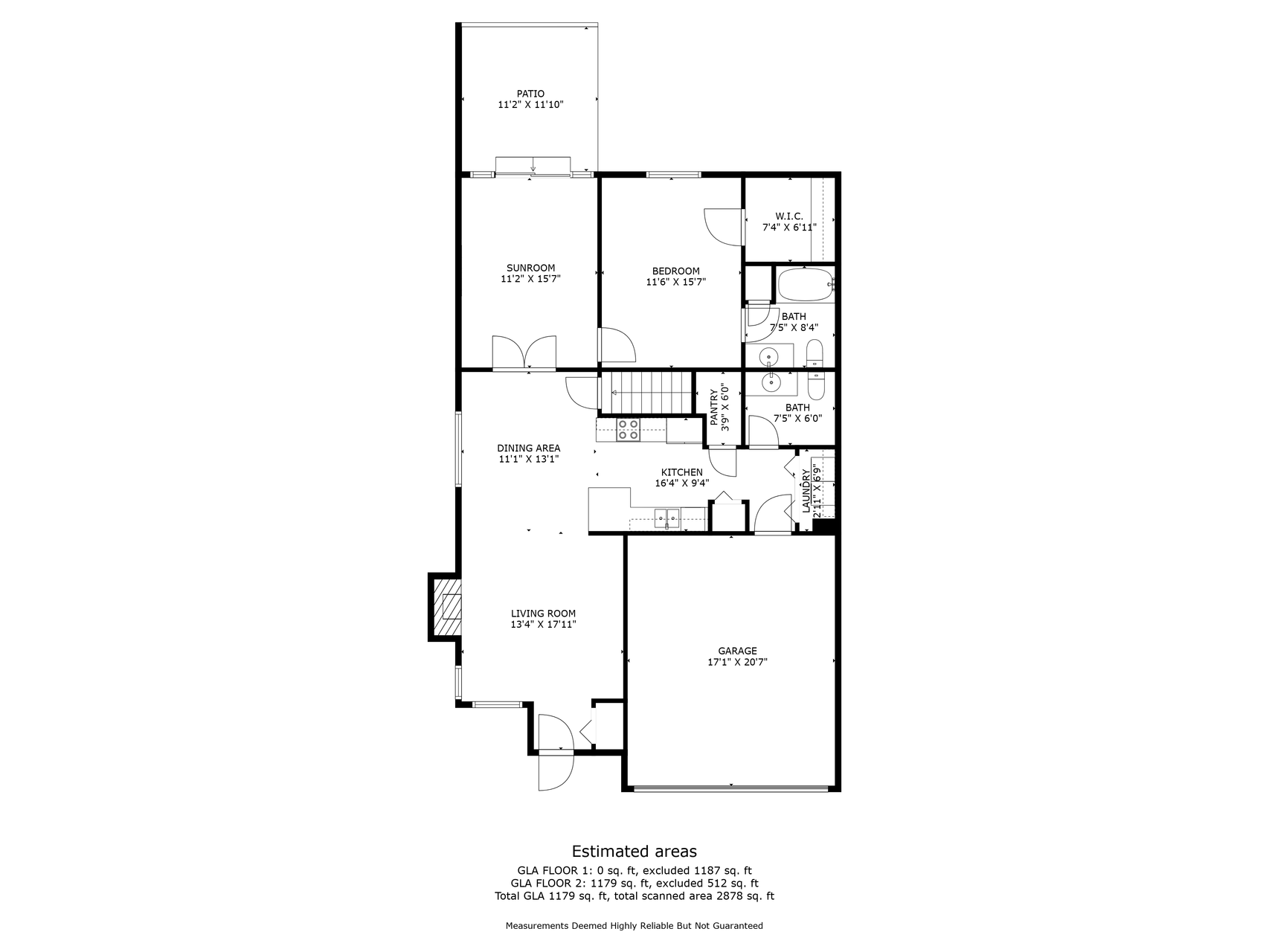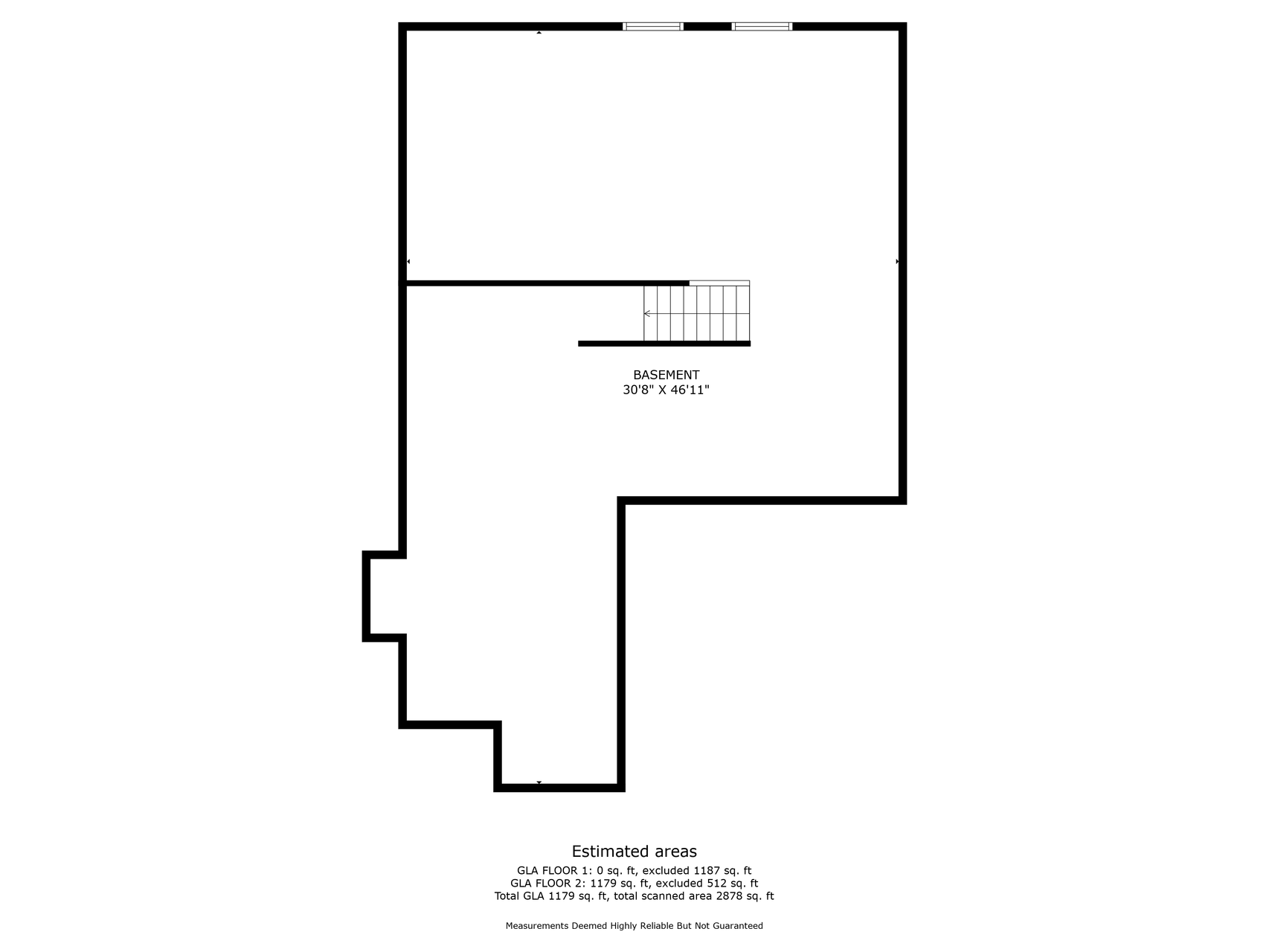1379 130TH AVENUE
1379 130th Avenue, Blaine, 55434, MN
-
Price: $289,900
-
Status type: For Sale
-
City: Blaine
-
Neighborhood: Cic 45 Sandler Place
Bedrooms: 1
Property Size :1179
-
Listing Agent: NST26330,NST99553
-
Property type : Townhouse Side x Side
-
Zip code: 55434
-
Street: 1379 130th Avenue
-
Street: 1379 130th Avenue
Bathrooms: 2
Year: 1998
Listing Brokerage: Realty ONE Group Choice
FEATURES
- Range
- Refrigerator
- Washer
- Dryer
- Microwave
- Dishwasher
- Water Softener Owned
- Disposal
DETAILS
The one-level-living you have been searching for! Your bedroom, bathroom, kitchen and laundry are all on the main level. Add instant equity and nearly double your living space, add bedrooms and a bathroom by finishing the basement. This blank canvas already has egress windows and future bathroom rough-in! Upon entering the home, you are greeted by a gas-burning fireplace in the living room and lots of natural light. A huge bonus being an end-unit townhome - extra windows! The kitchen is fully stocked with appliances: french door refrigerator, range, dishwasher and microwave. You will love the abundance of cabinetry and a WALK-IN PANTRY for storing all your food and smaller kitchen appliances! Dining space in the home leads to a set of glass french doors that open up to additional living space/sun room. Patio door leads to a private patio and green space in the backyard. Heading through the sun room leads to the home's primary bedroom that is complete with a spacious walk-in closet and a private full bathroom. Laundry is conveniently tucked away in a laundry closet, just steps away from the kitchen - both the washer and dryer are included. Entrance into the 2-car attached garage is nearby, as well as a half-bathroom. You will instantly fall in love with the convenience and maintenance-free living that this home has to offer. Roof new in 2020. Schedule your showing today!
INTERIOR
Bedrooms: 1
Fin ft² / Living Area: 1179 ft²
Below Ground Living: N/A
Bathrooms: 2
Above Ground Living: 1179ft²
-
Basement Details: Drain Tiled, Egress Window(s), Insulating Concrete Forms, Unfinished,
Appliances Included:
-
- Range
- Refrigerator
- Washer
- Dryer
- Microwave
- Dishwasher
- Water Softener Owned
- Disposal
EXTERIOR
Air Conditioning: Central Air
Garage Spaces: 2
Construction Materials: N/A
Foundation Size: 1187ft²
Unit Amenities:
-
- Patio
- Natural Woodwork
- Sun Room
- Ceiling Fan(s)
- Walk-In Closet
- Washer/Dryer Hookup
- French Doors
- Main Floor Primary Bedroom
- Primary Bedroom Walk-In Closet
Heating System:
-
- Forced Air
- Fireplace(s)
ROOMS
| Main | Size | ft² |
|---|---|---|
| Living Room | 13'4x18 | 178.67 ft² |
| Kitchen | 16'4x9'4 | 152.44 ft² |
| Dining Room | 11x13 | 121 ft² |
| Bedroom 1 | 11'6x15'7 | 179.21 ft² |
| Sun Room | 11'2x15'7 | 174.01 ft² |
| Pantry (Walk-In) | 4x6 | 16 ft² |
| Patio | 11x12 | 121 ft² |
LOT
Acres: N/A
Lot Size Dim.: 35x69
Longitude: 45.2065
Latitude: -93.2356
Zoning: Residential-Single Family
FINANCIAL & TAXES
Tax year: 2024
Tax annual amount: $2,600
MISCELLANEOUS
Fuel System: N/A
Sewer System: City Sewer/Connected
Water System: City Water/Connected
ADITIONAL INFORMATION
MLS#: NST7645036
Listing Brokerage: Realty ONE Group Choice

ID: 3369705
Published: September 05, 2024
Last Update: September 05, 2024
Views: 32



