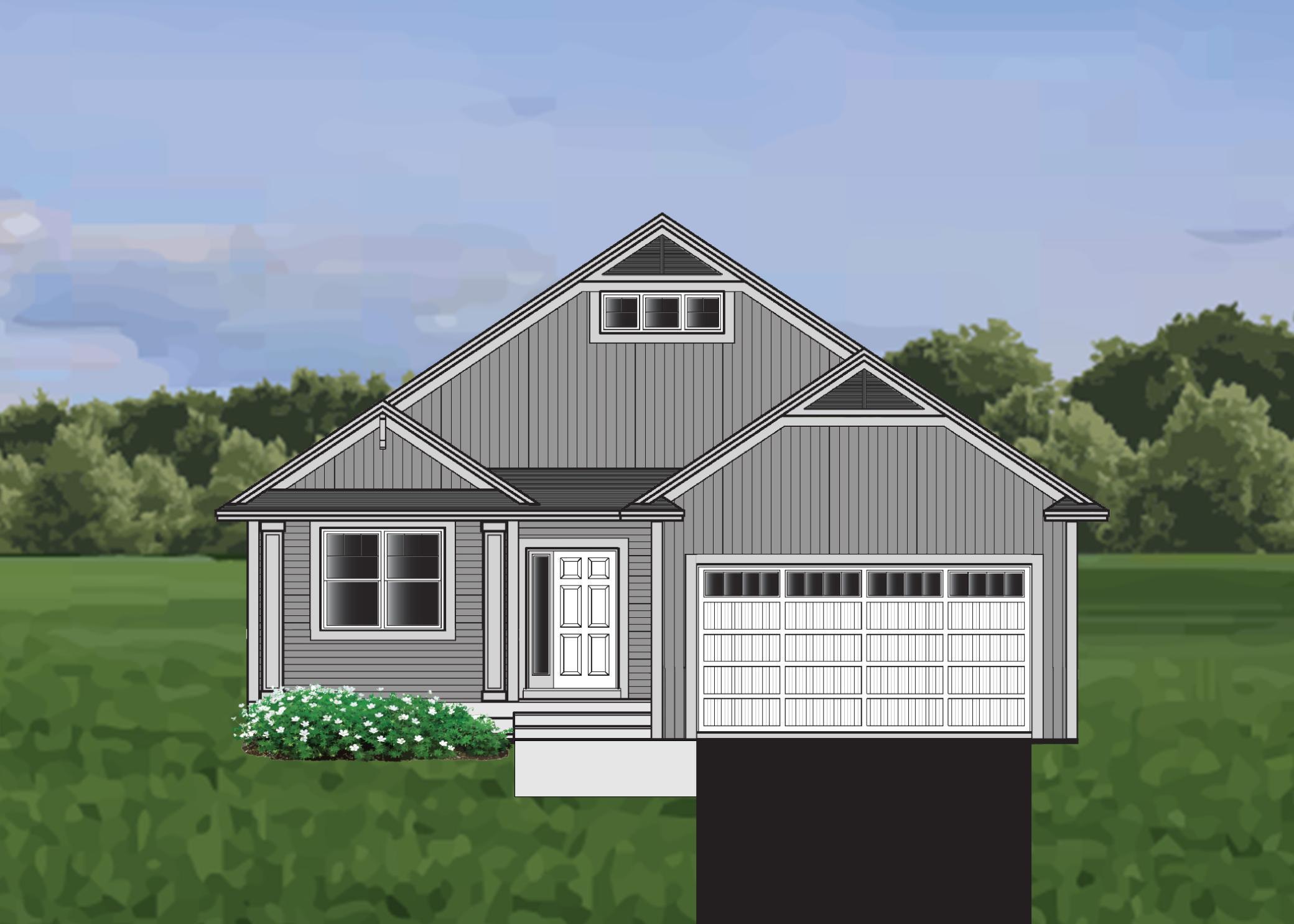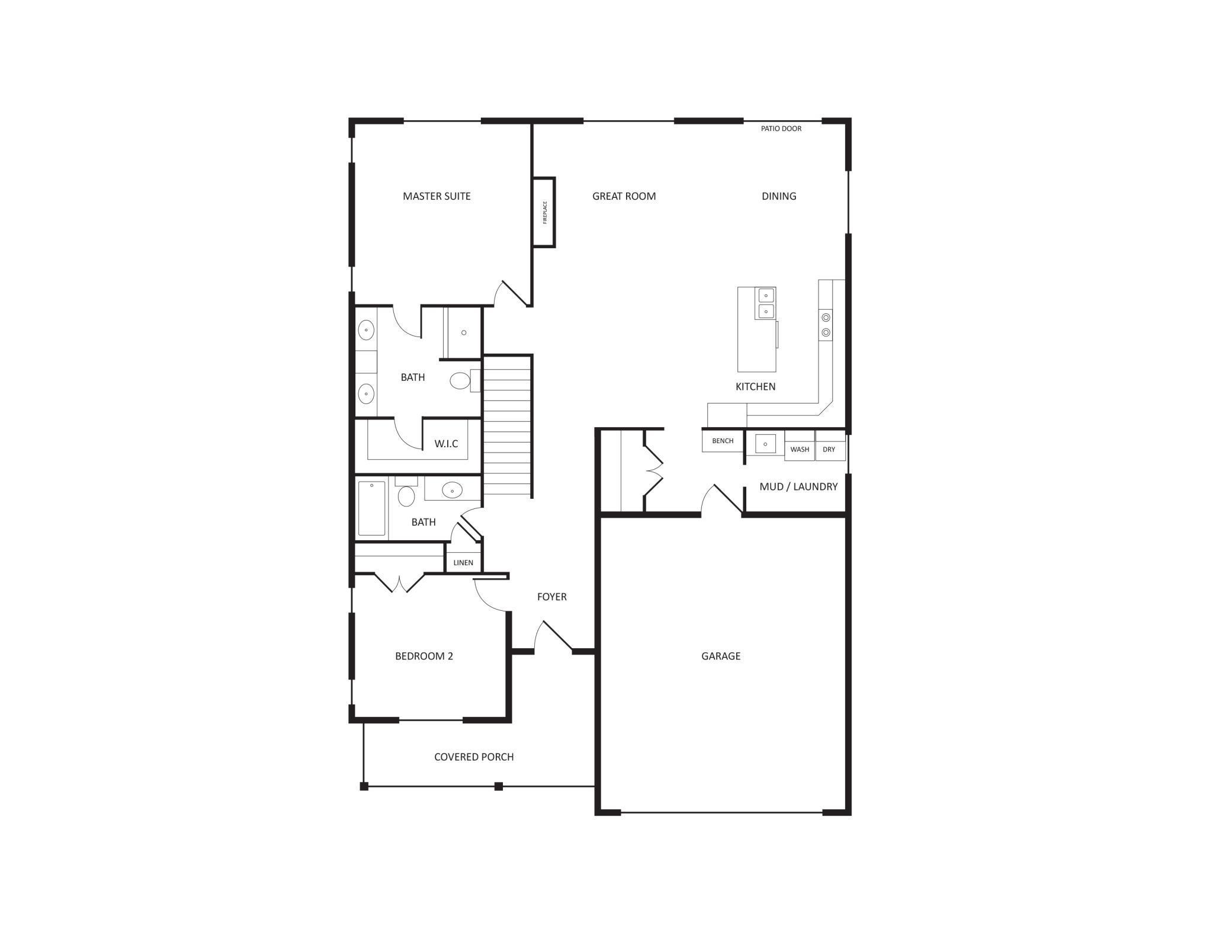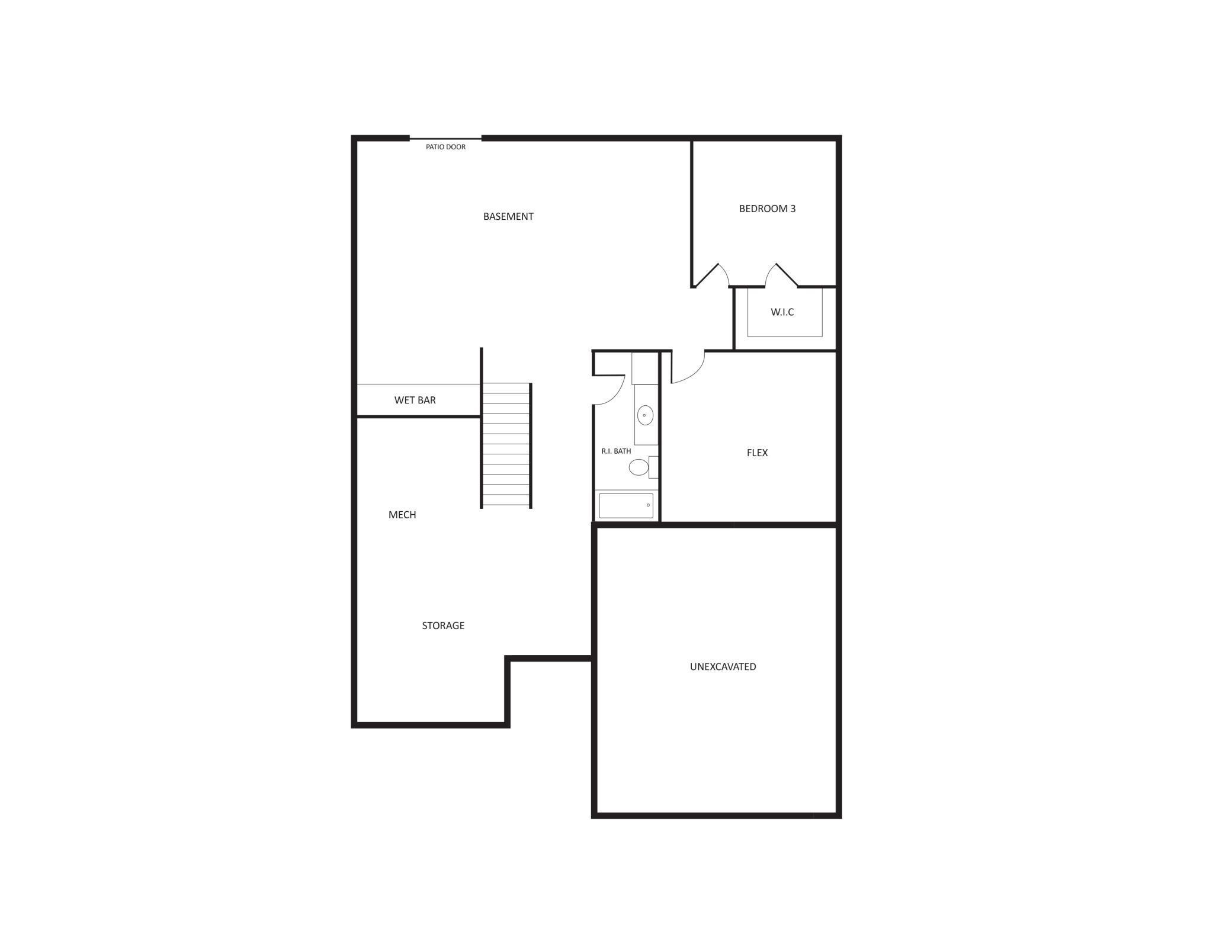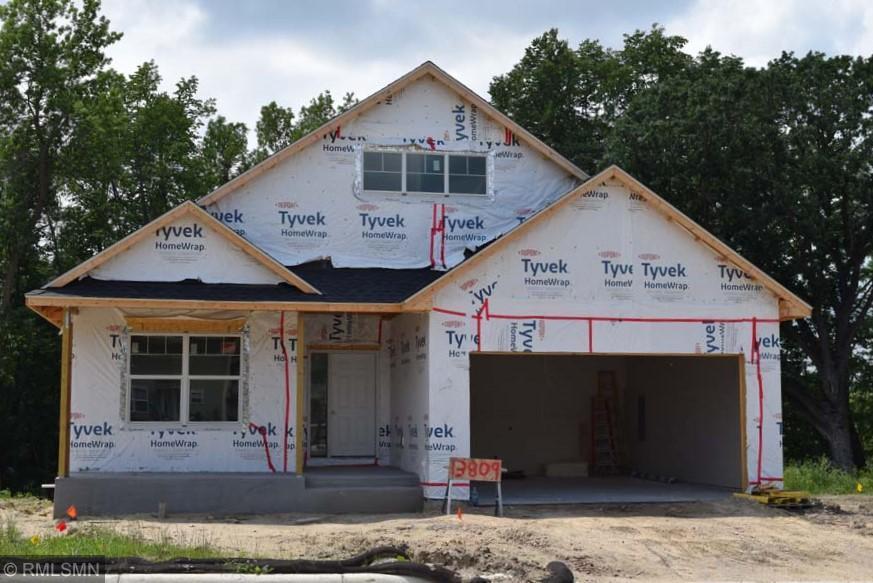13809 102ND COURT
13809 102nd Court, Maple Grove, 55369, MN
-
Price: $686,000
-
Status type: For Sale
-
City: Maple Grove
-
Neighborhood: Territorial Greens West
Bedrooms: 3
Property Size :2778
-
Listing Agent: NST18306,NST44082
-
Property type : Single Family Residence
-
Zip code: 55369
-
Street: 13809 102nd Court
-
Street: 13809 102nd Court
Bathrooms: 3
Year: 2022
Listing Brokerage: RE/MAX Edge
FEATURES
- Range
- Refrigerator
- Microwave
- Dishwasher
- Water Softener Owned
- Disposal
- Humidifier
- Air-To-Air Exchanger
- Gas Water Heater
DETAILS
Maple Grove’s newest 13 unit development. True quality, father and son custom built! This 3 bedroom, 3 bathroom detached townhome features an open floor plan, kitchen with stainless steel appliances, granite countertops, tile backsplash, custom cabinets with soft close hardware and dovetail drawers, under cabinet lighting. Fireplace, main floor laundry, mudroom, LVT flooring in kitchen, dining, great room and foyer, carpet in bedrooms and tile floors in bathrooms and laundry. Master suite, private bath with double vanity, heated tile floors, 5’ tile shower and walk-in closet. Finished lower level with walk-up wet bar. LP Smart siding, concrete driveway, in-ground sprinkler system, sod and trees, landscaping and privately maintained roads. Our standards are their extras!
INTERIOR
Bedrooms: 3
Fin ft² / Living Area: 2778 ft²
Below Ground Living: 1200ft²
Bathrooms: 3
Above Ground Living: 1578ft²
-
Basement Details: Walkout, Full, Finished, Drain Tiled, Drainage System, Sump Pump, Daylight/Lookout Windows, Concrete, Storage Space,
Appliances Included:
-
- Range
- Refrigerator
- Microwave
- Dishwasher
- Water Softener Owned
- Disposal
- Humidifier
- Air-To-Air Exchanger
- Gas Water Heater
EXTERIOR
Air Conditioning: Central Air
Garage Spaces: 2
Construction Materials: N/A
Foundation Size: 15748ft²
Unit Amenities:
-
- Patio
- Porch
- Natural Woodwork
- Ceiling Fan(s)
- Vaulted Ceiling(s)
- Washer/Dryer Hookup
- In-Ground Sprinkler
- Paneled Doors
- Main Floor Master Bedroom
- Cable
- Kitchen Center Island
- Master Bedroom Walk-In Closet
- Wet Bar
- Tile Floors
Heating System:
-
- Forced Air
- Fireplace(s)
ROOMS
| Main | Size | ft² |
|---|---|---|
| Living Room | 15x15 | 225 ft² |
| Dining Room | 13x10 | 169 ft² |
| Kitchen | 20x13 | 400 ft² |
| Bedroom 1 | 15x14 | 225 ft² |
| Bedroom 2 | 13x11 | 169 ft² |
| Laundry | 16x7 | 256 ft² |
| Lower | Size | ft² |
|---|---|---|
| Family Room | 28x17 | 784 ft² |
| Bedroom 3 | 13x12 | 169 ft² |
| Bar/Wet Bar Room | 9x8 | 81 ft² |
| Office | 14x13 | 196 ft² |
LOT
Acres: N/A
Lot Size Dim.: 50x114x50x114
Longitude: 45.1406
Latitude: -93.4044
Zoning: Residential-Single Family
FINANCIAL & TAXES
Tax year: 2022
Tax annual amount: $556
MISCELLANEOUS
Fuel System: N/A
Sewer System: City Sewer/Connected
Water System: City Water/Connected
ADITIONAL INFORMATION
MLS#: NST6221767
Listing Brokerage: RE/MAX Edge

ID: 903950
Published: June 24, 2022
Last Update: June 24, 2022
Views: 59








