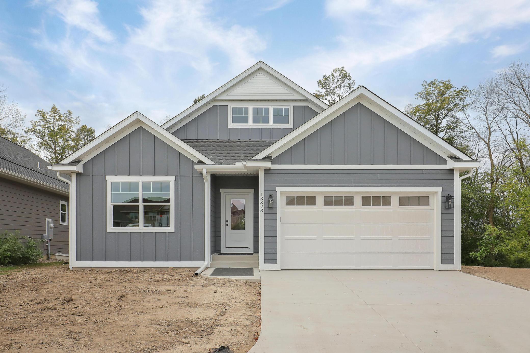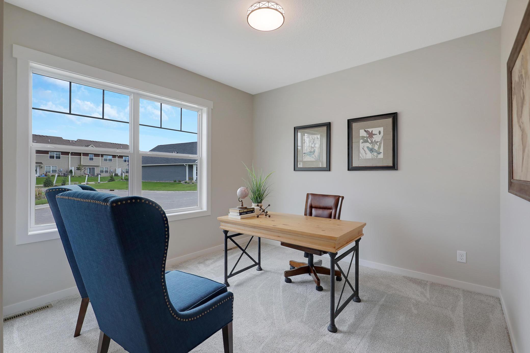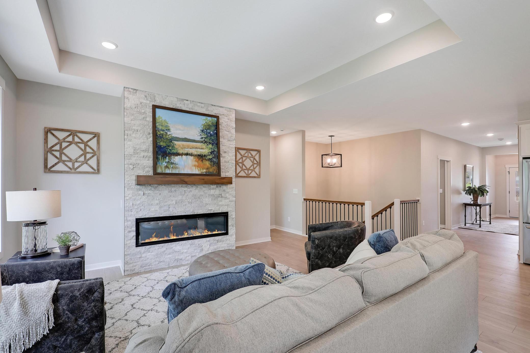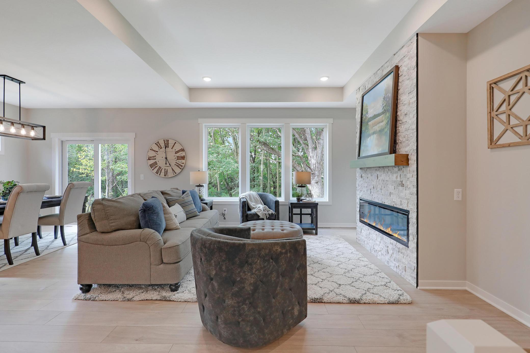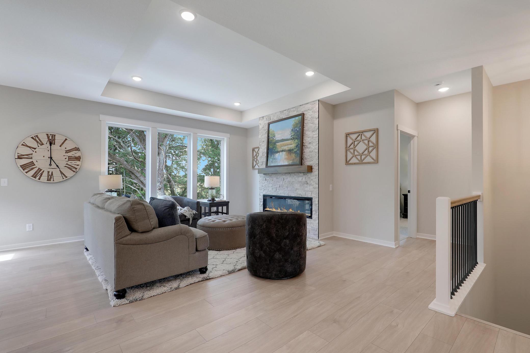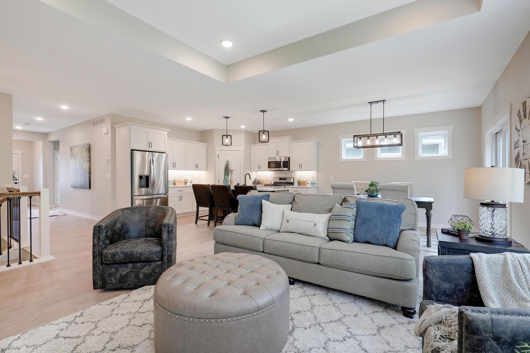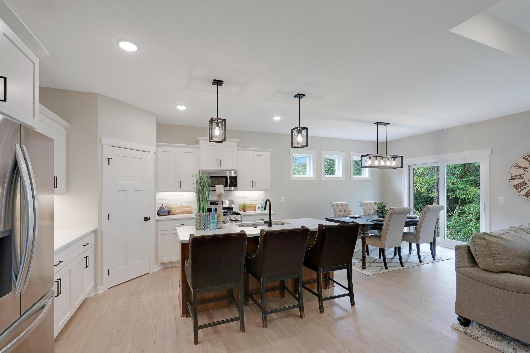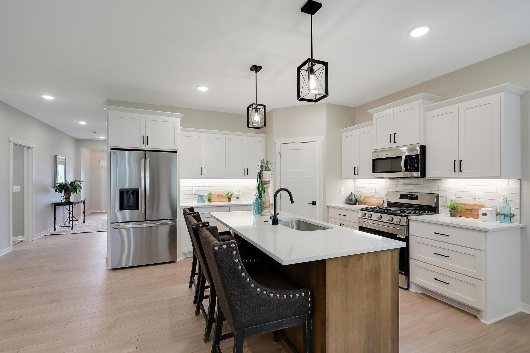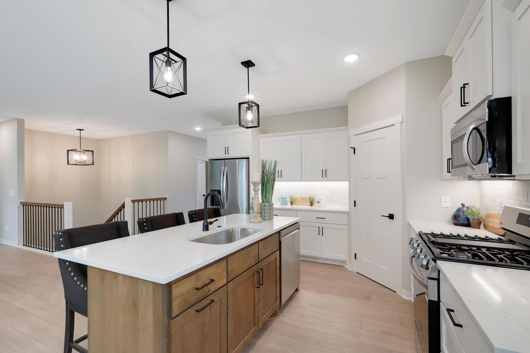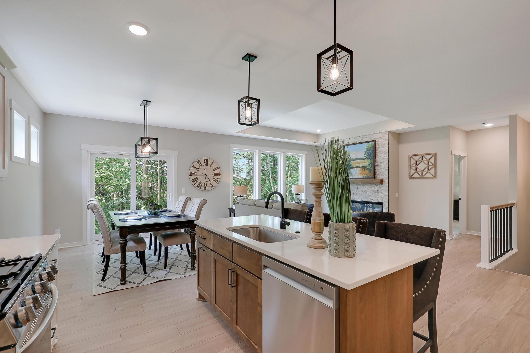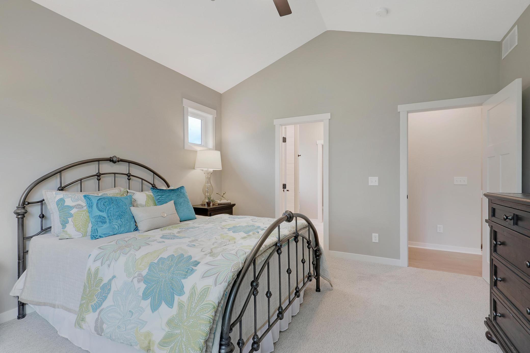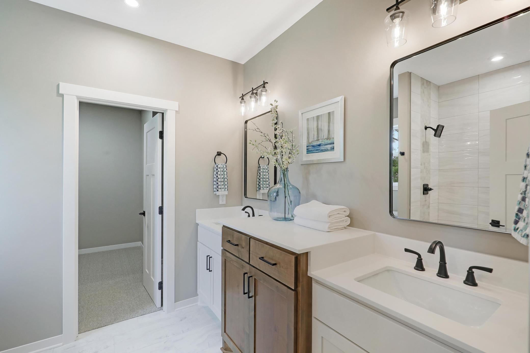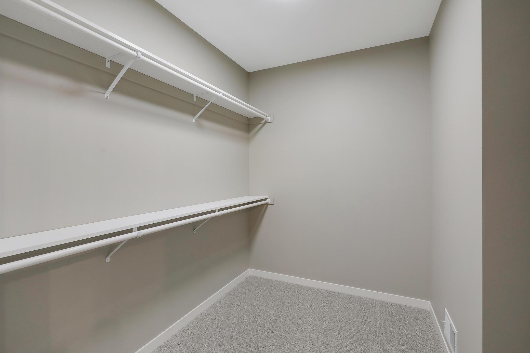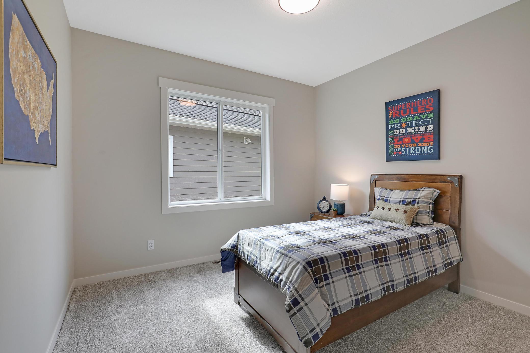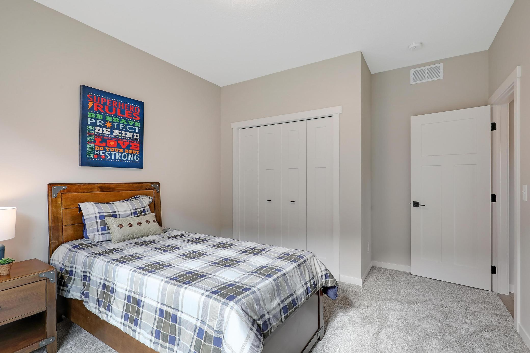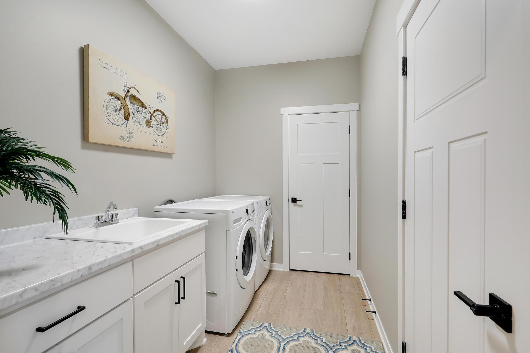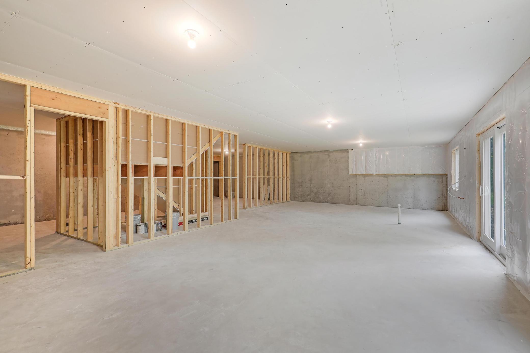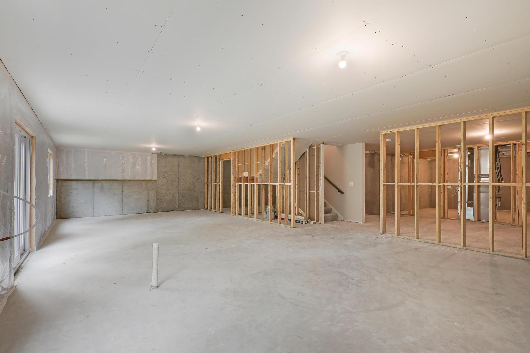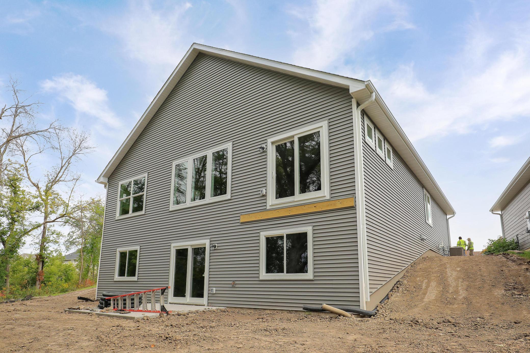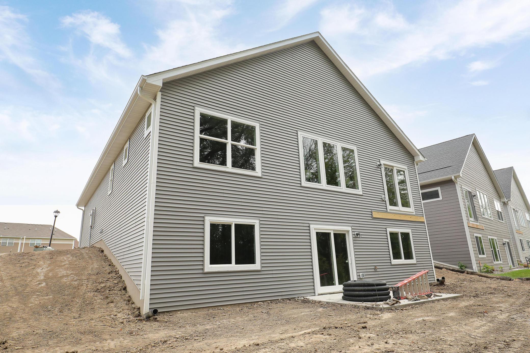13823 102ND COURT
13823 102nd Court, Maple Grove, 55369, MN
-
Price: $590,000
-
Status type: For Sale
-
City: Maple Grove
-
Neighborhood: Territorial Greens West
Bedrooms: 3
Property Size :1714
-
Listing Agent: NST16570,NST44773
-
Property type : Single Family Residence
-
Zip code: 55369
-
Street: 13823 102nd Court
-
Street: 13823 102nd Court
Bathrooms: 2
Year: 2024
Listing Brokerage: Edina Realty, Inc.
FEATURES
- Range
- Refrigerator
- Washer
- Dryer
- Microwave
- Dishwasher
- Gas Water Heater
- Stainless Steel Appliances
DETAILS
One-level living at its finest! Local custom builder LD Homes showcases luxury maintenance-free villas in a prime Maple Grove location. Design your own floor plan or choose one of ours! Many styles, floor plans, and finishes to pick from. The Addison features 3 BR, 2 BA with full stone fireplace in GR and a large walkout basement available to add more BR/BA. Open-concept floor plan with spacious KT, quartz tops, custom cabinetry throughout, soft close doors/drawers, ceramic tile shower and floors, and other premium finishes. Both slab/walkout lots available with home packages starting 479k. Located on a private cul-de-sac & only steps away from Elm Creek parks and trails, shopping, and restaurants!
INTERIOR
Bedrooms: 3
Fin ft² / Living Area: 1714 ft²
Below Ground Living: N/A
Bathrooms: 2
Above Ground Living: 1714ft²
-
Basement Details: Daylight/Lookout Windows, Full, Concrete, Unfinished, Walkout,
Appliances Included:
-
- Range
- Refrigerator
- Washer
- Dryer
- Microwave
- Dishwasher
- Gas Water Heater
- Stainless Steel Appliances
EXTERIOR
Air Conditioning: Central Air
Garage Spaces: 2
Construction Materials: N/A
Foundation Size: 1714ft²
Unit Amenities:
-
- Patio
- Natural Woodwork
- Ceiling Fan(s)
- Walk-In Closet
- Vaulted Ceiling(s)
- Washer/Dryer Hookup
- In-Ground Sprinkler
- Paneled Doors
- Kitchen Center Island
- Tile Floors
- Main Floor Primary Bedroom
- Primary Bedroom Walk-In Closet
Heating System:
-
- Forced Air
ROOMS
| Main | Size | ft² |
|---|---|---|
| Living Room | 12x17 | 144 ft² |
| Dining Room | 13x11 | 169 ft² |
| Kitchen | 14x10 | 196 ft² |
| Bedroom 1 | 13x14 | 169 ft² |
| Bedroom 2 | 14x11 | 196 ft² |
| Bedroom 3 | 14x11 | 196 ft² |
| Laundry | 10x7 | 100 ft² |
| Walk In Closet | 9x9 | 81 ft² |
LOT
Acres: N/A
Lot Size Dim.: 49x115x65x126
Longitude: 45.1396
Latitude: -93.4568
Zoning: Residential-Single Family
FINANCIAL & TAXES
Tax year: 2024
Tax annual amount: $1,824
MISCELLANEOUS
Fuel System: N/A
Sewer System: City Sewer/Connected
Water System: City Water/Connected
ADITIONAL INFORMATION
MLS#: NST7644730
Listing Brokerage: Edina Realty, Inc.

ID: 3394035
Published: September 11, 2024
Last Update: September 11, 2024
Views: 42


