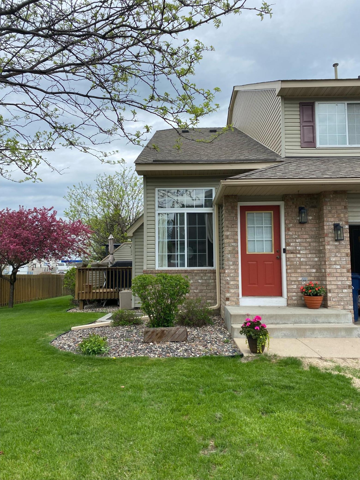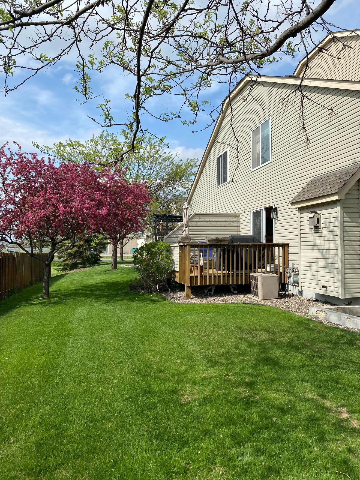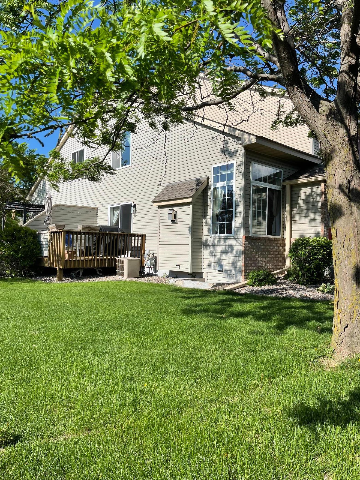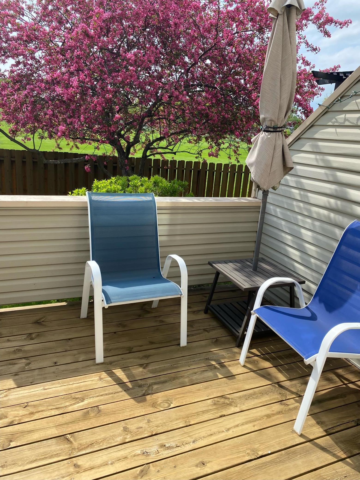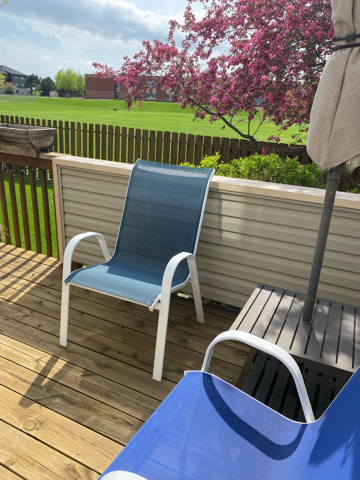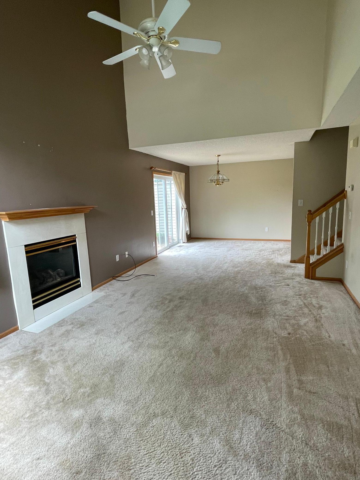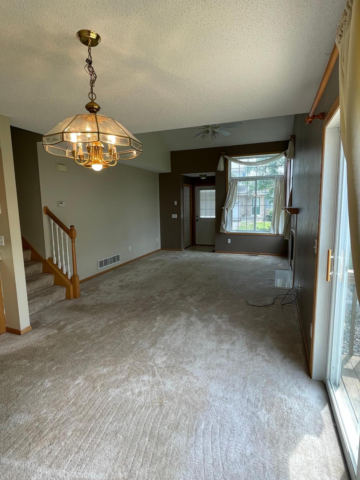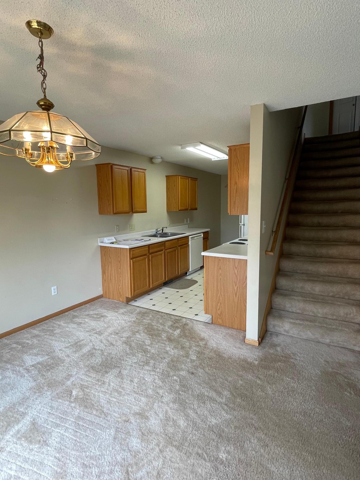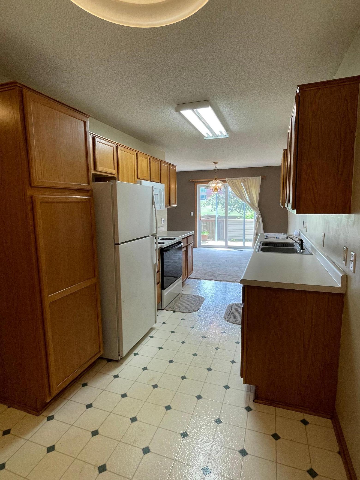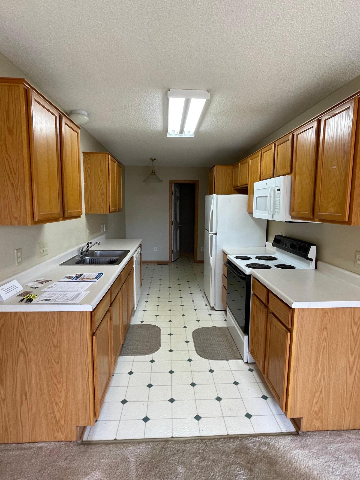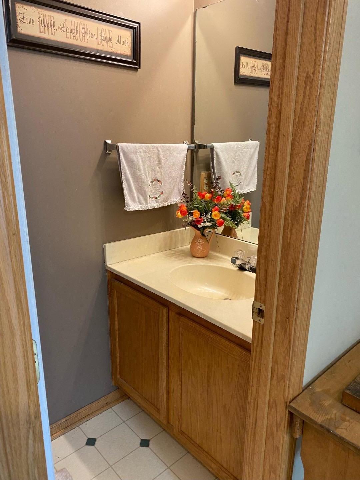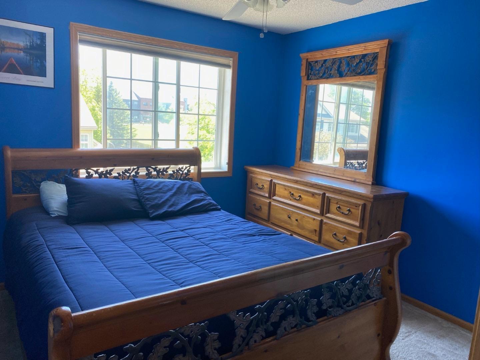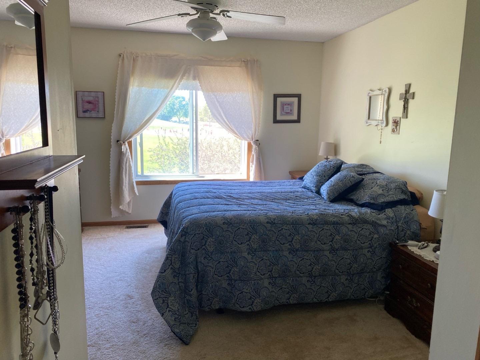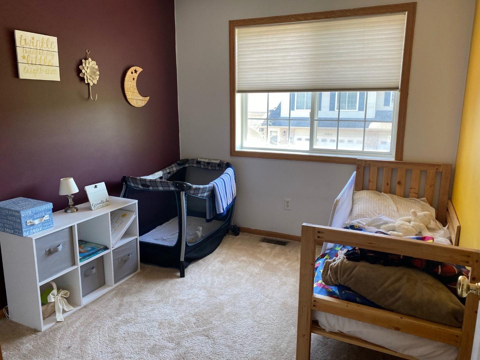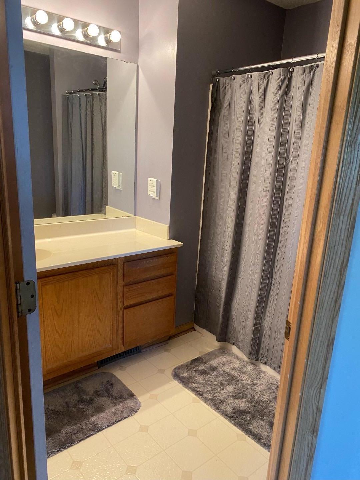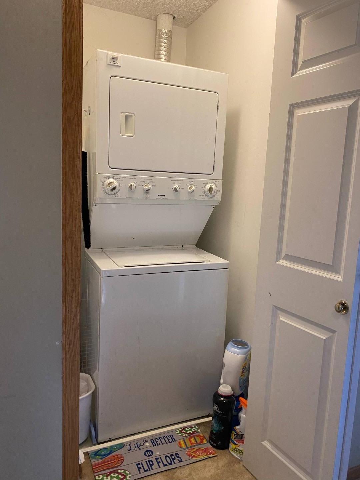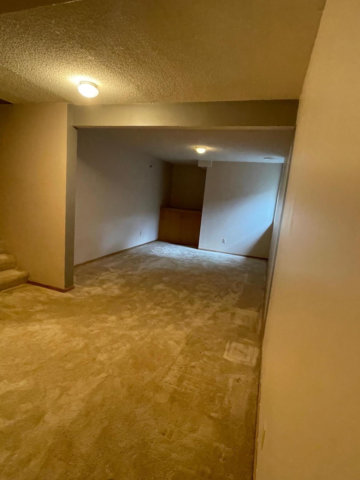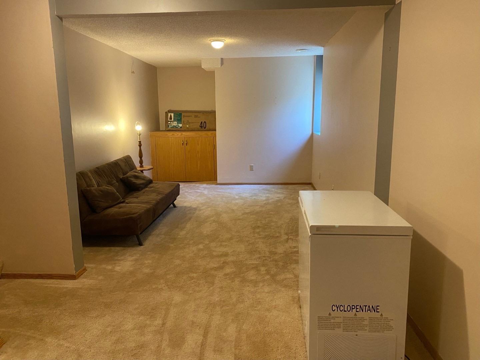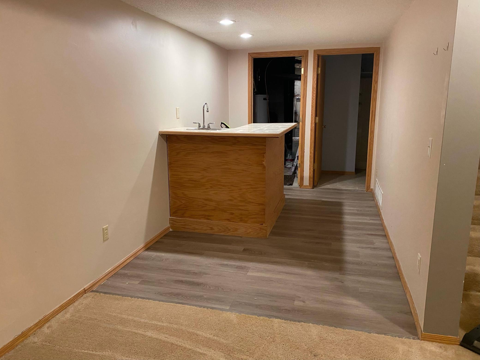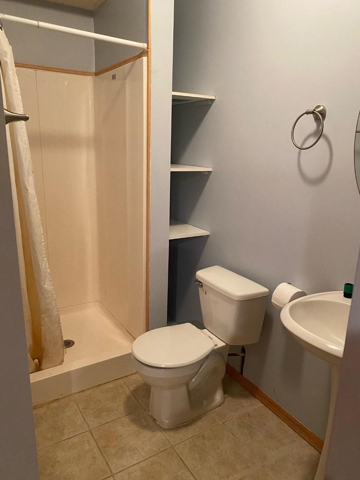13826 EDGEWOOD AVENUE
13826 Edgewood Avenue, Savage, 55378, MN
-
Price: $295,000
-
Status type: For Sale
-
City: Savage
-
Neighborhood: Connelly Park Twnhms
Bedrooms: 3
Property Size :1823
-
Listing Agent: NST17725,NST52441
-
Property type : Townhouse Side x Side
-
Zip code: 55378
-
Street: 13826 Edgewood Avenue
-
Street: 13826 Edgewood Avenue
Bathrooms: 3
Year: 1998
Listing Brokerage: National Realty Guild
FEATURES
- Range
- Refrigerator
- Washer
- Dryer
- Microwave
- Dishwasher
DETAILS
SELLER IS REQUESTING HIGHEST AND BEST BY SUNDAY 7/17/2022 @ 5:00PM. END UNIT with one of the best lots in the subdivision providing a quiet and peaceful location. Prestigious larger floor plan in Connelly Park offering over 1800 finished square feet. Enjoy a 2-story floor plan with finished lower level including wet bar. Upper level offers 3 spacious bedrooms, full bath and laundry. Main level will impress w/vaulted ceilings, gas fireplace and dining room with walk out to a private patio and green space surrounded by nature’s sounds. Large 2 car attached garage. Lifetime Fitness and Hy-Vee are within walking distance. Adults and kids will love spending time at the large park right around the corner or adventuring on the walking/biking trails. Find tranquility from the peaceful cul-de-sac and private roads surrounding this amazing home. Agent and buyer to verify all information including measurements and association details. Vacant and move in ready.
INTERIOR
Bedrooms: 3
Fin ft² / Living Area: 1823 ft²
Below Ground Living: 500ft²
Bathrooms: 3
Above Ground Living: 1323ft²
-
Basement Details: Full, Finished,
Appliances Included:
-
- Range
- Refrigerator
- Washer
- Dryer
- Microwave
- Dishwasher
EXTERIOR
Air Conditioning: Central Air
Garage Spaces: 2
Construction Materials: N/A
Foundation Size: 892ft²
Unit Amenities:
-
- Patio
- Vaulted Ceiling(s)
- Washer/Dryer Hookup
- In-Ground Sprinkler
- Other
- Wet Bar
Heating System:
-
- Forced Air
ROOMS
| Main | Size | ft² |
|---|---|---|
| Living Room | 14x12 | 196 ft² |
| Dining Room | 12x10 | 144 ft² |
| Kitchen | 17x8 | 289 ft² |
| Patio | 12x10 | 144 ft² |
| Lower | Size | ft² |
|---|---|---|
| Family Room | 20x20 | 400 ft² |
| Upper | Size | ft² |
|---|---|---|
| Bedroom 1 | 13x12 | 169 ft² |
| Bedroom 2 | 10x8 | 100 ft² |
| Bedroom 3 | 11x10 | 121 ft² |
| Laundry | 4x4 | 16 ft² |
LOT
Acres: N/A
Lot Size Dim.: 32x57
Longitude: 44.7532
Latitude: -93.3611
Zoning: Residential-Multi-Family
FINANCIAL & TAXES
Tax year: 2022
Tax annual amount: $2,928
MISCELLANEOUS
Fuel System: N/A
Sewer System: City Sewer/Connected
Water System: City Water/Connected
ADITIONAL INFORMATION
MLS#: NST6203457
Listing Brokerage: National Realty Guild

ID: 802029
Published: June 03, 2022
Last Update: June 03, 2022
Views: 129


