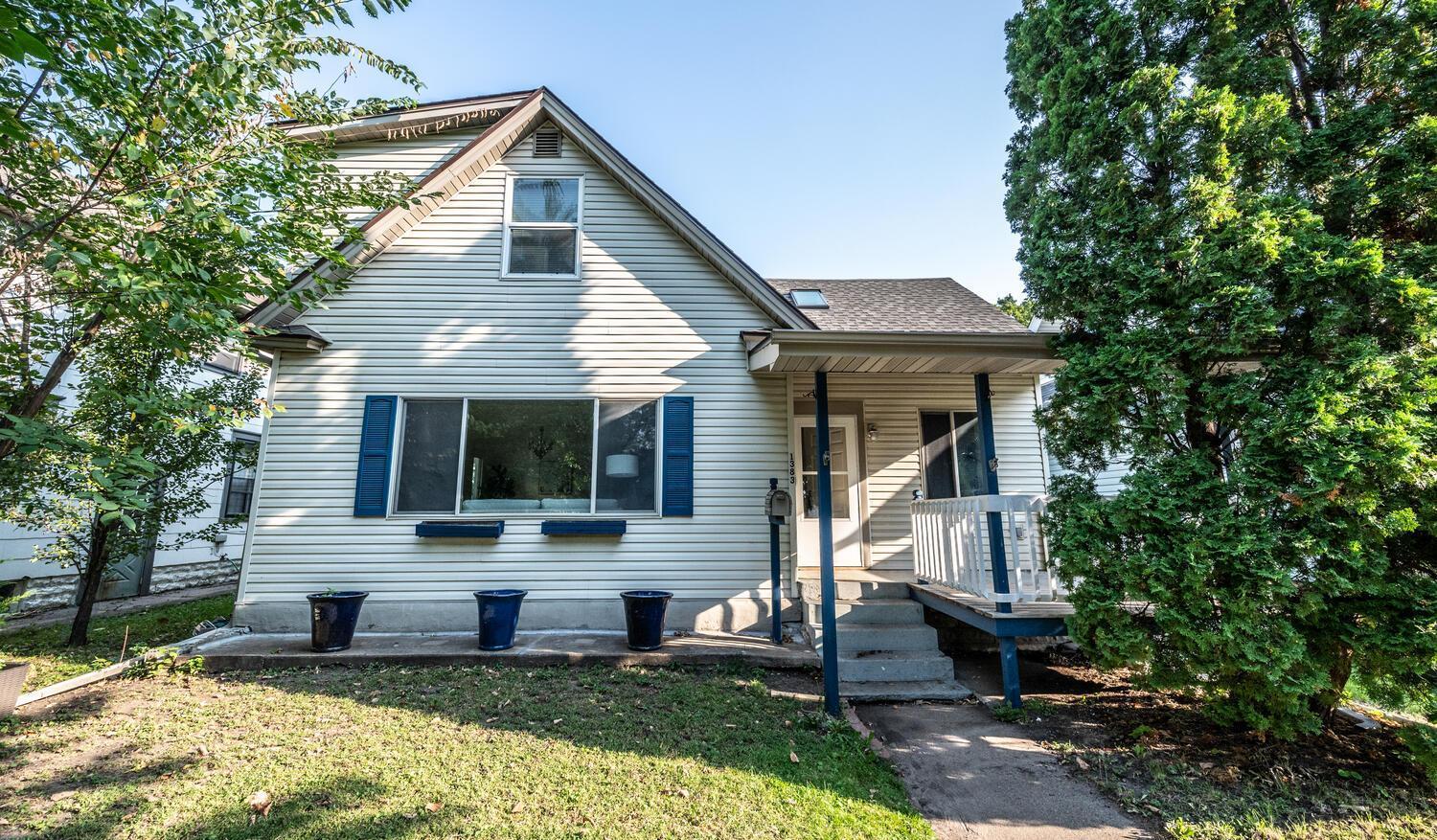1383 SHERBURNE AVENUE
1383 Sherburne Avenue, Saint Paul, 55104, MN
-
Price: $315,000
-
Status type: For Sale
-
City: Saint Paul
-
Neighborhood: Hamline-Midway
Bedrooms: 4
Property Size :1958
-
Listing Agent: NST14138,NST99498
-
Property type : Single Family Residence
-
Zip code: 55104
-
Street: 1383 Sherburne Avenue
-
Street: 1383 Sherburne Avenue
Bathrooms: 3
Year: 1905
Listing Brokerage: Keller Williams Preferred Rlty
FEATURES
- Range
- Refrigerator
- Washer
- Dryer
- Exhaust Fan
- Dishwasher
- Disposal
- Gas Water Heater
DETAILS
Exceptional home w/4BRs, 3 FULL BAs & detached 2 car garage w/additional off-street parking! Amazing location within walking distance to Green Line & public transit + tons of shopping, dining, etc. along University Ave! Inside the home has been freshly painted a nice bright white adding to the already sunlight filled home! Beautiful HDWD floors flow throughout main level & kitchen has LVP flooring. KIT features granite counters, 2 windows, dark cabinetry (uppers go up to ceiling), SS appliances, gas range & breakfast nook w/additional cabinetry/counter (perfect for a morning coffee nook!). Spacious formal LIV room has a large picture window & is open to a cozy formal DIN room. Also on main floor, enjoy a full bath & primary BR w/double closets! Upstairs has all new carpeting, skylights & built-in drawers & shelving. There is good-sized loft perfect for a sitting area or TV lounge space. There is another FULL bath + 2 BRs also upstairs; both have HDWD floors inside. One of these is HUGE for an UL BR approx. 16x14 & also has a skylight. In LL, you'll find a good-sized FAM room, 4th BR, third FULL bath & laundry/utility room. Outside the backyard is fully fenced in, has a patio & accesses the detached 2 car garage. Don't miss this incredible home w/an even better location!
INTERIOR
Bedrooms: 4
Fin ft² / Living Area: 1958 ft²
Below Ground Living: 366ft²
Bathrooms: 3
Above Ground Living: 1592ft²
-
Basement Details: Drain Tiled, Egress Window(s), Finished, Full, Concrete, Sump Pump,
Appliances Included:
-
- Range
- Refrigerator
- Washer
- Dryer
- Exhaust Fan
- Dishwasher
- Disposal
- Gas Water Heater
EXTERIOR
Air Conditioning: Central Air
Garage Spaces: 2
Construction Materials: N/A
Foundation Size: 972ft²
Unit Amenities:
-
- Patio
- Kitchen Window
- Deck
- Porch
- Hardwood Floors
- Walk-In Closet
- Washer/Dryer Hookup
- Cable
- Skylight
- Tile Floors
- Main Floor Primary Bedroom
- Primary Bedroom Walk-In Closet
Heating System:
-
- Forced Air
ROOMS
| Main | Size | ft² |
|---|---|---|
| Living Room | 19x14 | 361 ft² |
| Dining Room | 10x10 | 100 ft² |
| Kitchen | 20x8 | 400 ft² |
| Bedroom 1 | 14x10 | 196 ft² |
| Upper | Size | ft² |
|---|---|---|
| Bedroom 2 | 12x10 | 144 ft² |
| Bedroom 3 | 16x14 | 256 ft² |
| Loft | 10x10 | 100 ft² |
| Lower | Size | ft² |
|---|---|---|
| Bedroom 4 | 16x8 | 256 ft² |
| Family Room | 16x13 | 256 ft² |
LOT
Acres: N/A
Lot Size Dim.: 40x124
Longitude: 44.9569
Latitude: -93.1586
Zoning: Residential-Single Family
FINANCIAL & TAXES
Tax year: 2024
Tax annual amount: $4,381
MISCELLANEOUS
Fuel System: N/A
Sewer System: City Sewer/Connected
Water System: City Water/Connected
ADITIONAL INFORMATION
MLS#: NST7642199
Listing Brokerage: Keller Williams Preferred Rlty

ID: 3401030
Published: September 13, 2024
Last Update: September 13, 2024
Views: 11






