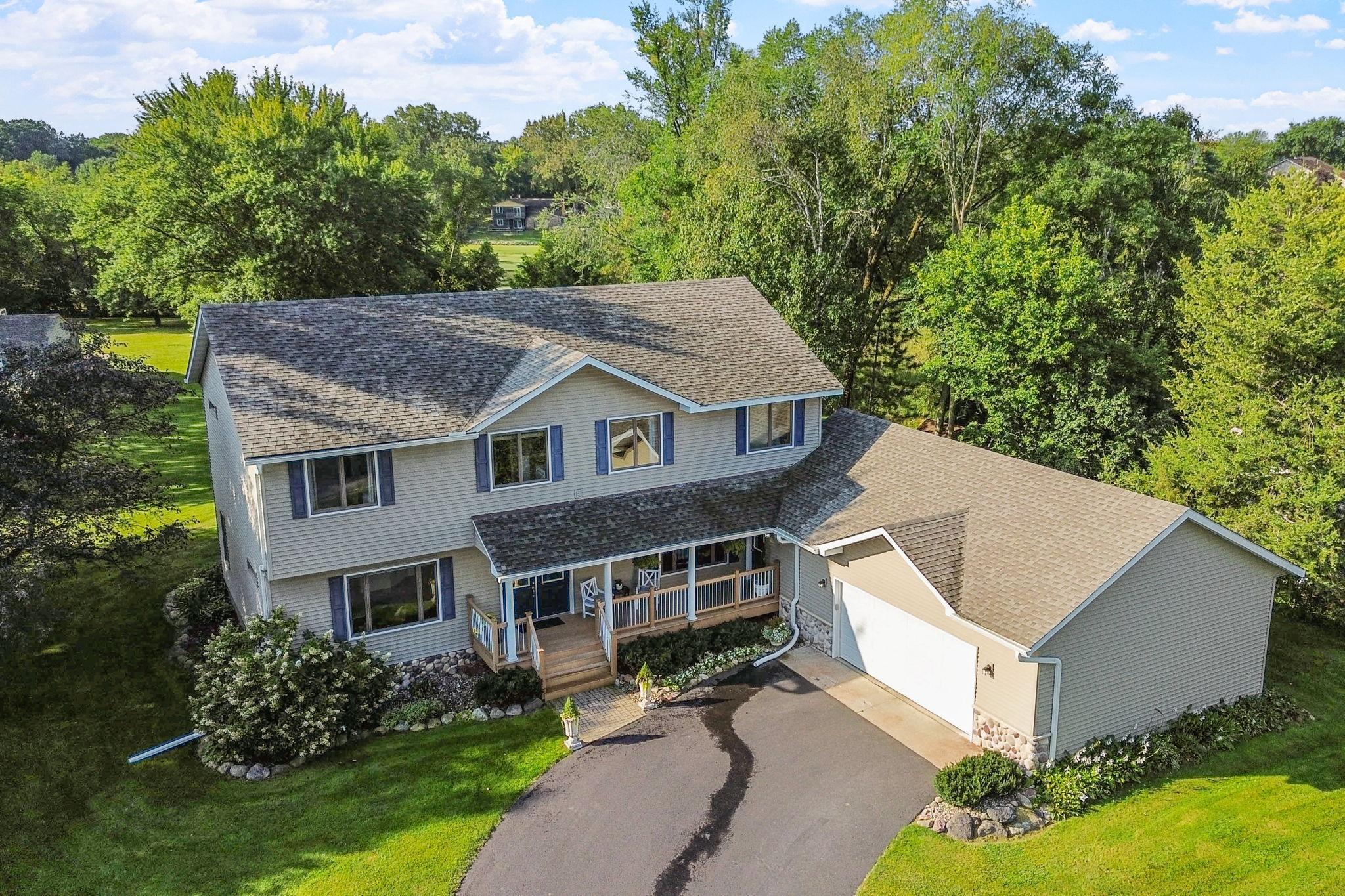13839 63RD AVENUE
13839 63rd Avenue, Maple Grove, 55311, MN
-
Price: $640,000
-
Status type: For Sale
-
City: Maple Grove
-
Neighborhood: C & J Poland Add
Bedrooms: 4
Property Size :4194
-
Listing Agent: NST1000015,NST101544
-
Property type : Single Family Residence
-
Zip code: 55311
-
Street: 13839 63rd Avenue
-
Street: 13839 63rd Avenue
Bathrooms: 3
Year: 1950
Listing Brokerage: Real Broker, LLC
DETAILS
This is it, potentially the best lot in the city. Over an Acre! This spacious 4-bedroom, 3-bath home is in the heart of Maple Grove! Over four thousand sq ft single-family gem boasts an open layout, gourmet kitchen, and large deck perfect for entertaining with pergola. Enjoy stunning hard surface floors that gleam with southern exterior views letting in so much light. Prime location near parks, trails, and quick access to the highway. Custom design and details throughout with walk in closets, a spacious mudroom, and perfect window placement. Don't miss the basement workshop and extra garage in the back. Must See!
INTERIOR
Bedrooms: 4
Fin ft² / Living Area: 4194 ft²
Below Ground Living: 1344ft²
Bathrooms: 3
Above Ground Living: 2850ft²
-
Basement Details: Full,
Appliances Included:
-
EXTERIOR
Air Conditioning: Central Air
Garage Spaces: 4
Construction Materials: N/A
Foundation Size: 4944ft²
Unit Amenities:
-
Heating System:
-
- Forced Air
ROOMS
| Main | Size | ft² |
|---|---|---|
| Deck | 39'2x23'6 | 920.42 ft² |
| Kitchen | 14'1x12'2 | 171.35 ft² |
| Family Room | 22'9x15 | 520.98 ft² |
| Living Room | 24'5x14'10 | 362.18 ft² |
| Office | 13'9x14 | 191.13 ft² |
| Garage | 23'10x35'2 | 838.14 ft² |
| Basement | Size | ft² |
|---|---|---|
| Workshop | 12'8x27'2 | 344.11 ft² |
| Storage | 10'5x13'3 | 138.02 ft² |
| Recreation Room | 13'5x27'1 | 363.37 ft² |
| Upper | Size | ft² |
|---|---|---|
| Bedroom 1 | 14'1x15'9 | 221.81 ft² |
| Primary Bathroom | 8'4x12'6 | 104.17 ft² |
| Walk In Closet | 5'5x12'6 | 67.71 ft² |
| Bathroom | 5'7x12'1 | 67.47 ft² |
| Bedroom 2 | 12'7x12'2 | 153.1 ft² |
| Walk In Closet | 5'10x5'5 | 31.6 ft² |
| Walk In Closet | 5'5x6'4 | 34.31 ft² |
| Bedroom 3 | 10'11x11'7 | 126.45 ft² |
| Bedroom 4 | 12'1x11'9 | 141.98 ft² |
| Walk In Closet | 12'1x4 | 146.21 ft² |
| Laundry | 9'2x7'11 | 72.57 ft² |
LOT
Acres: N/A
Lot Size Dim.: N/A
Longitude: 45.069
Latitude: -93.4557
Zoning: Residential-Single Family
FINANCIAL & TAXES
Tax year: 2024
Tax annual amount: $6,862
MISCELLANEOUS
Fuel System: N/A
Sewer System: City Sewer/Connected
Water System: City Water/Connected
ADITIONAL INFORMATION
MLS#: NST7649710
Listing Brokerage: Real Broker, LLC

ID: 3405388
Published: September 16, 2024
Last Update: September 16, 2024
Views: 11






