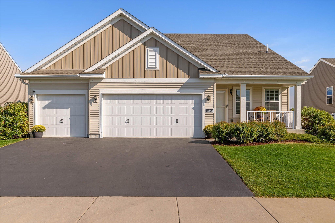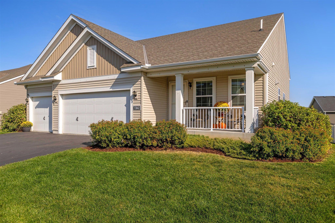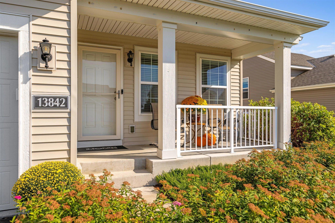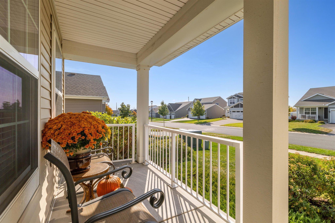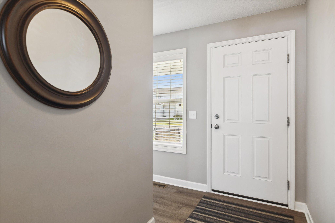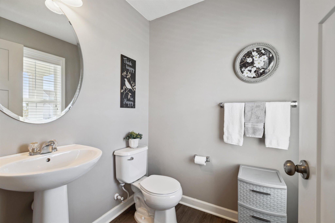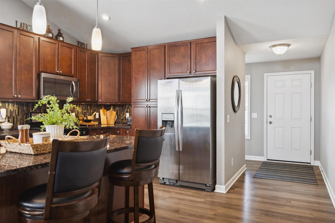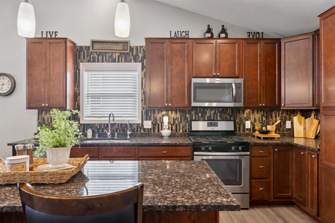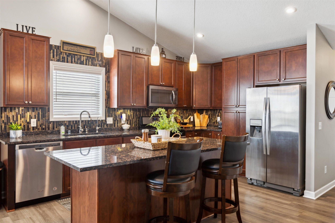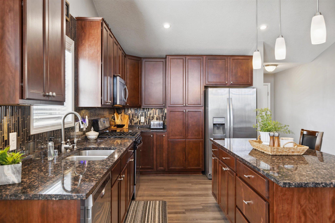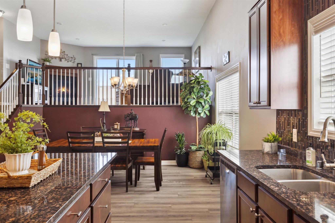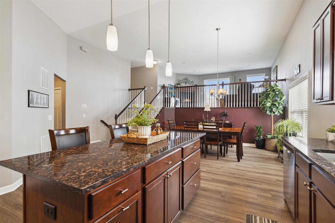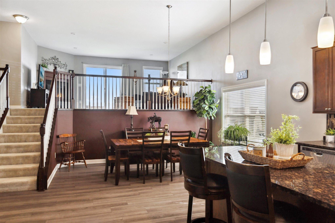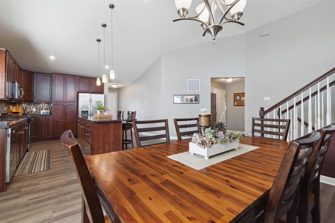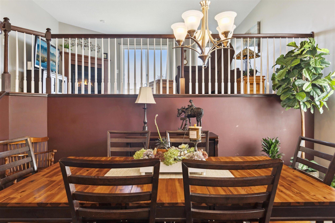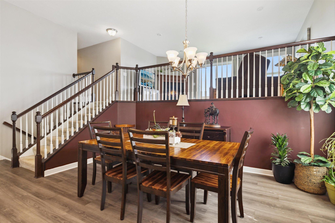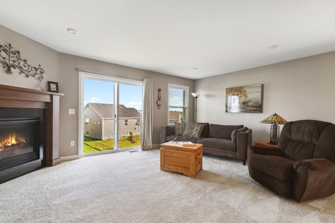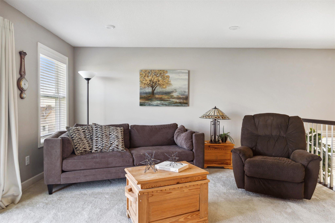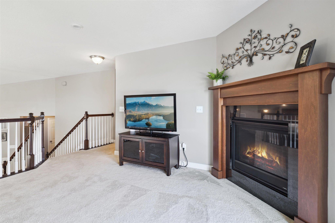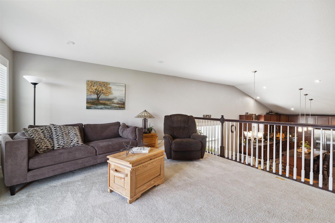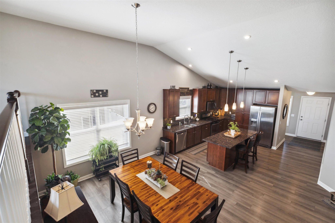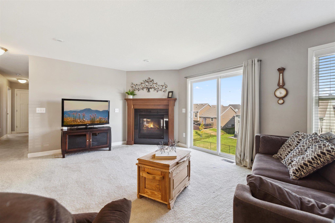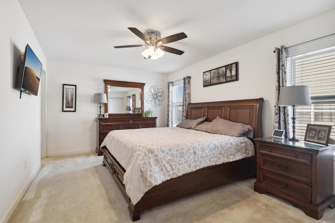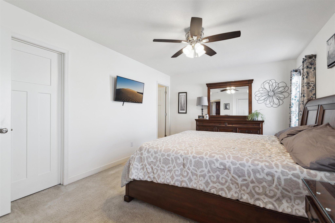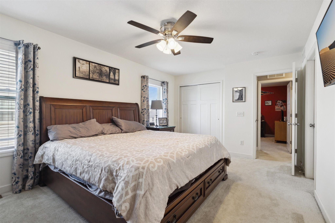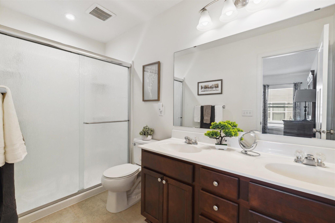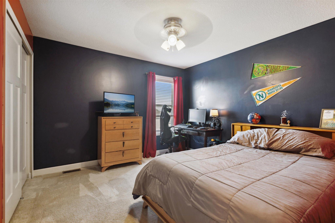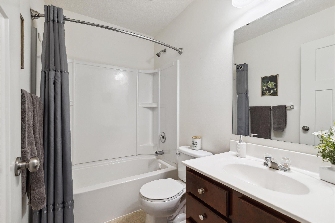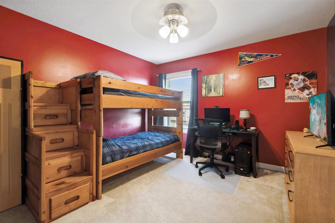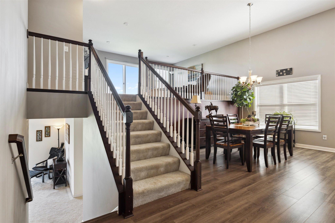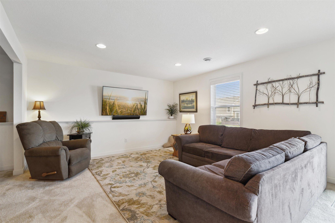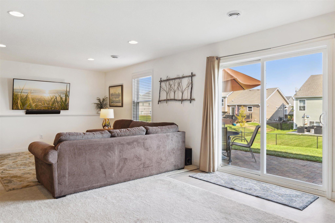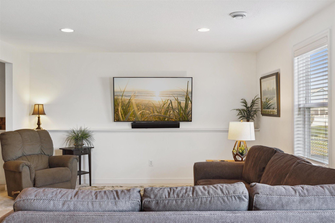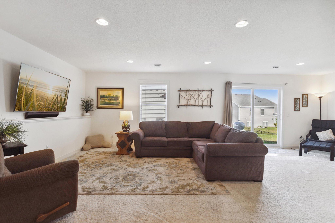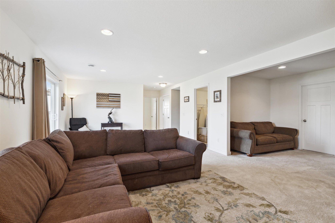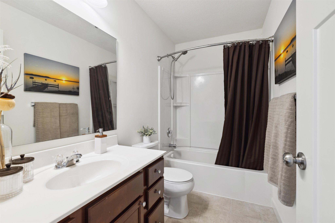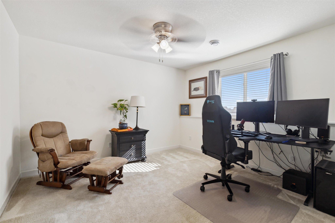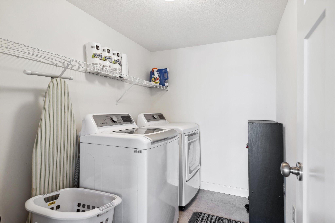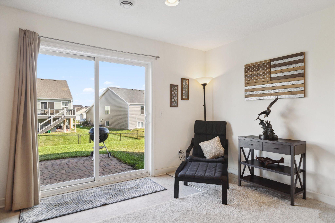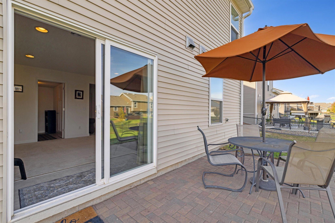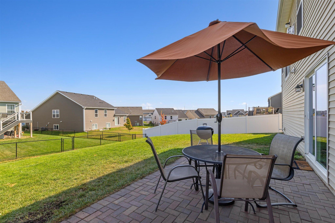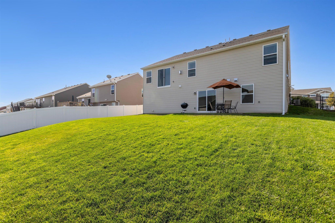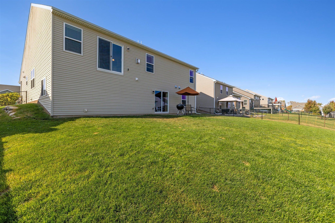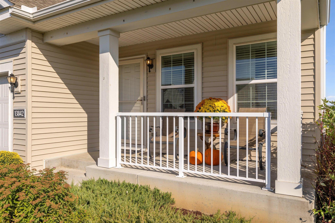13842 APOLLO AVENUE
13842 Apollo Avenue, Rosemount, 55068, MN
-
Price: $509,900
-
Status type: For Sale
-
City: Rosemount
-
Neighborhood: Greystone 5th Add
Bedrooms: 4
Property Size :2733
-
Listing Agent: NST14138,NST43696
-
Property type : Single Family Residence
-
Zip code: 55068
-
Street: 13842 Apollo Avenue
-
Street: 13842 Apollo Avenue
Bathrooms: 4
Year: 2017
Listing Brokerage: Keller Williams Preferred Rlty
FEATURES
- Range
- Refrigerator
- Washer
- Dryer
- Microwave
- Dishwasher
- Water Softener Owned
- Disposal
- Humidifier
- Air-To-Air Exchanger
- Gas Water Heater
- Stainless Steel Appliances
DETAILS
Spacious 3 level split located near Greystone Park and Flint Hills Recreation Complex in Rosemount. The open concept layout boasts a large kitchen with center island seating, abundant cabinetry, granite countertops, stainless steel appliances, tile backsplash, vaulted ceilings and large dining area…great for entertaining. A convenient powder room is also located on the main level. The upper level offers a lofted living room/flex area with corner gas fireplace and sliding door to future deck. A generous owners suite includes a walk in closet and private bath with dual sink vanity. Two junior bedrooms and another full bath are also found on this level. The lower level is finished with a fourth bedroom/office, another full bath, laundry, and large family/game rooms with daylight windows and walk out to patio and fully fenced yard-great for pets! Tons of storage on this level too! Very active neighborhood with park, lots of green space and walking trails.
INTERIOR
Bedrooms: 4
Fin ft² / Living Area: 2733 ft²
Below Ground Living: 1038ft²
Bathrooms: 4
Above Ground Living: 1695ft²
-
Basement Details: Finished, Full, Walkout,
Appliances Included:
-
- Range
- Refrigerator
- Washer
- Dryer
- Microwave
- Dishwasher
- Water Softener Owned
- Disposal
- Humidifier
- Air-To-Air Exchanger
- Gas Water Heater
- Stainless Steel Appliances
EXTERIOR
Air Conditioning: Central Air
Garage Spaces: 3
Construction Materials: N/A
Foundation Size: 1695ft²
Unit Amenities:
-
- Kitchen Window
- Ceiling Fan(s)
- Washer/Dryer Hookup
- In-Ground Sprinkler
- Paneled Doors
- Kitchen Center Island
- Primary Bedroom Walk-In Closet
Heating System:
-
- Forced Air
ROOMS
| Upper | Size | ft² |
|---|---|---|
| Living Room | 18 x 14 | 324 ft² |
| Bedroom 1 | 17 x 11 | 289 ft² |
| Bedroom 2 | 11 x 11 | 121 ft² |
| Bedroom 3 | 11 x 11 | 121 ft² |
| Main | Size | ft² |
|---|---|---|
| Dining Room | 14 x 10 | 196 ft² |
| Kitchen | 17 x 14 | 289 ft² |
| Lower | Size | ft² |
|---|---|---|
| Bedroom 4 | 13 x 11 | 169 ft² |
| Family Room | 26 x 14 | 676 ft² |
| Game Room | 8 x 6 | 64 ft² |
| Patio | 14 x 10 | 196 ft² |
LOT
Acres: N/A
Lot Size Dim.: 69 x 130
Longitude: 44.75
Latitude: -93.0792
Zoning: Residential-Single Family
FINANCIAL & TAXES
Tax year: 2024
Tax annual amount: $5,540
MISCELLANEOUS
Fuel System: N/A
Sewer System: City Sewer/Connected
Water System: City Water/Connected
ADITIONAL INFORMATION
MLS#: NST7659496
Listing Brokerage: Keller Williams Preferred Rlty

ID: 3442328
Published: October 12, 2024
Last Update: October 12, 2024
Views: 55


