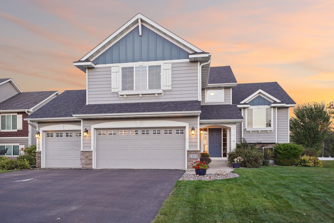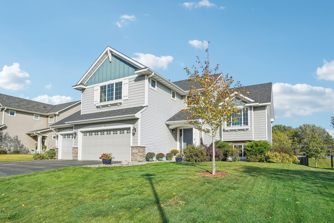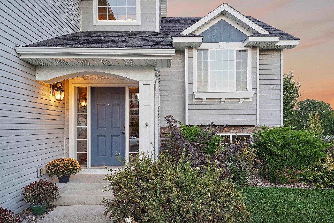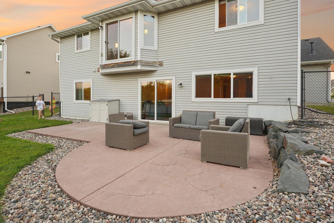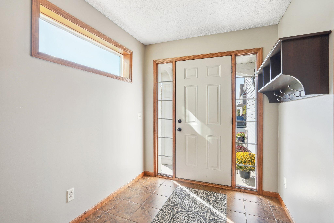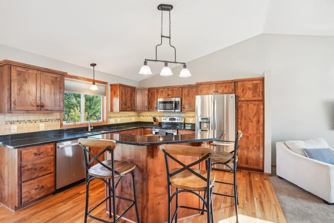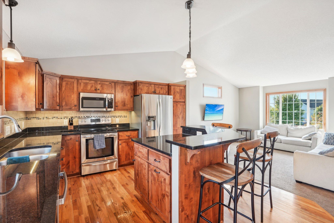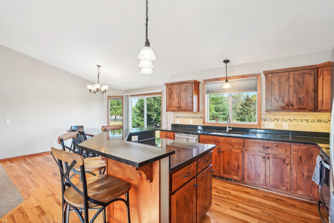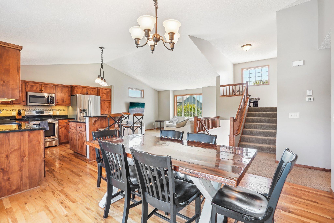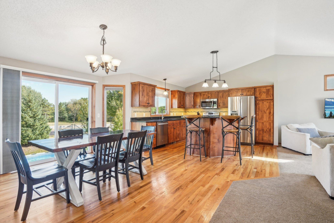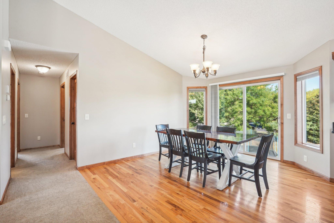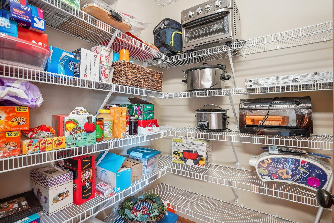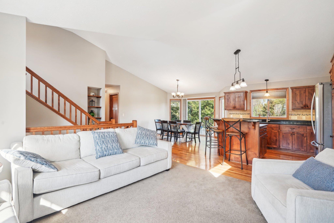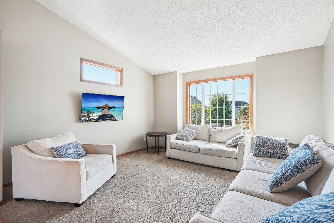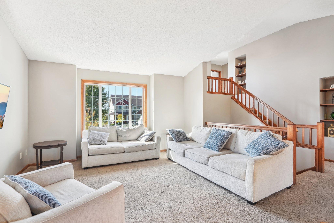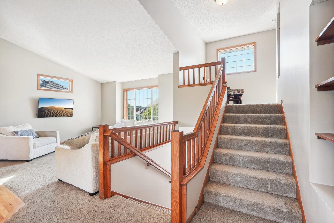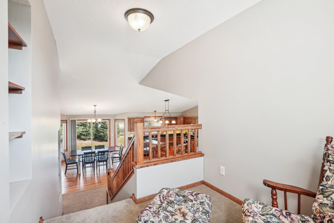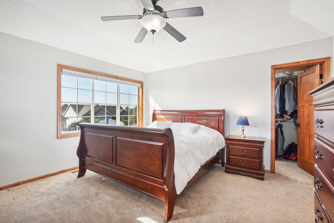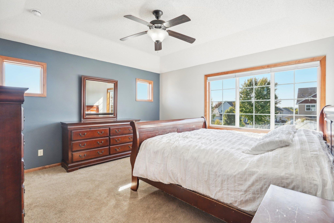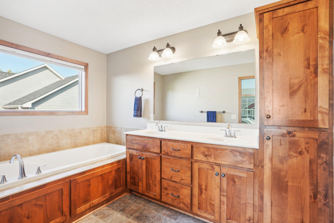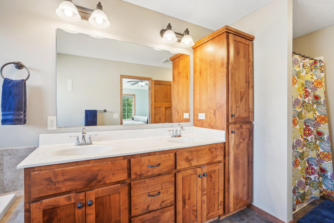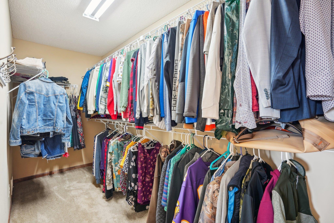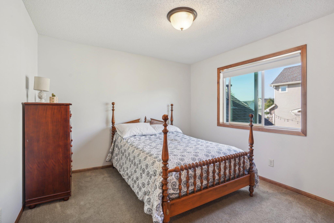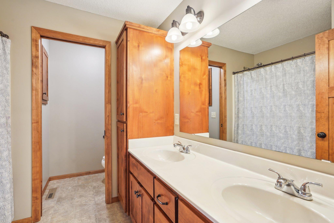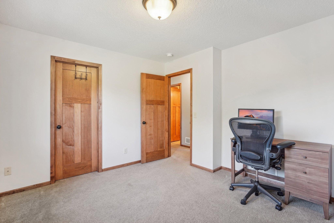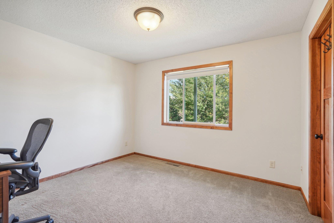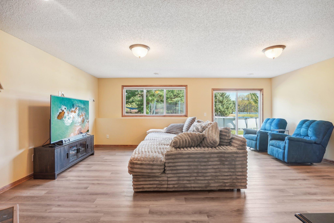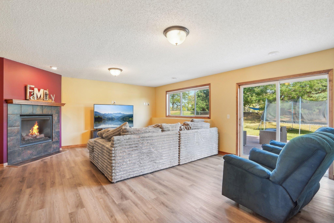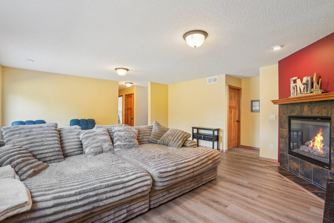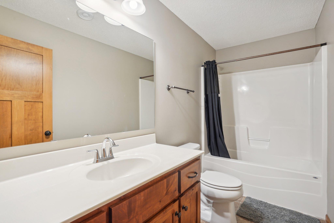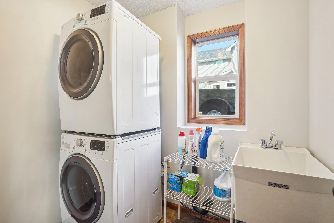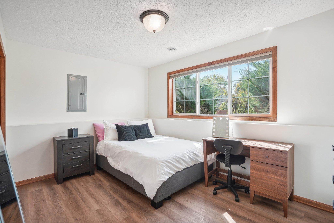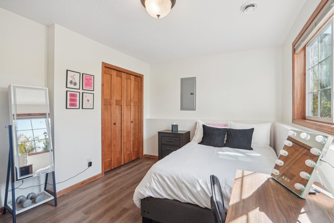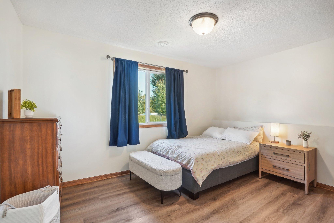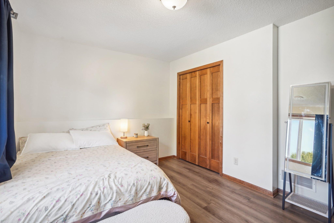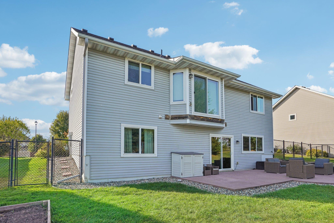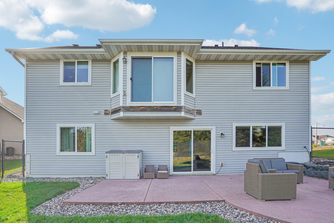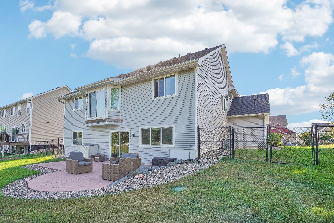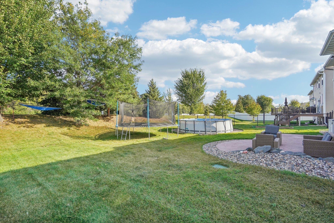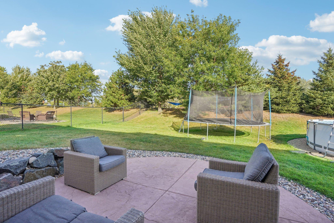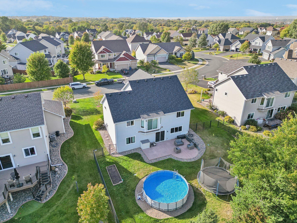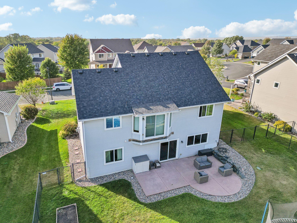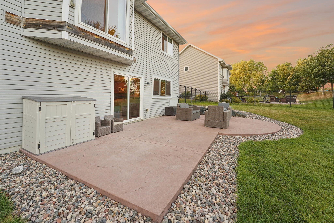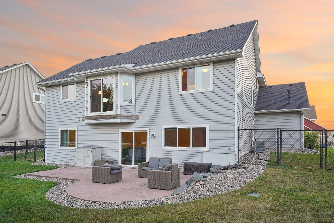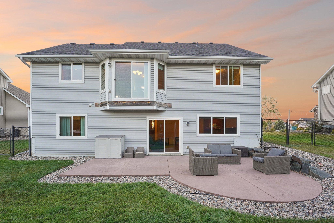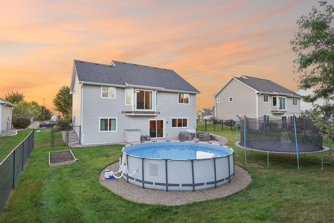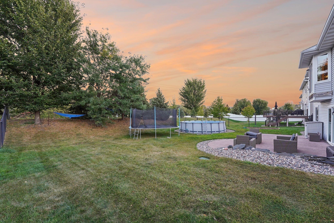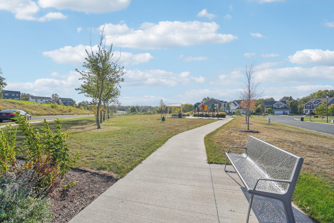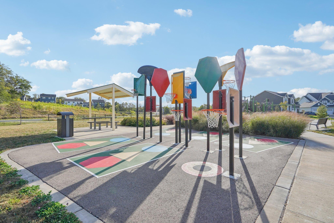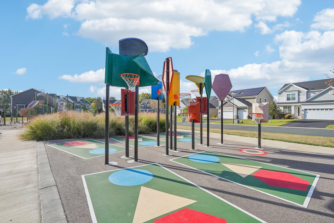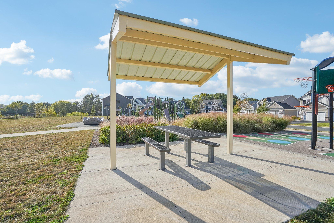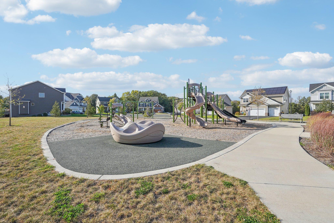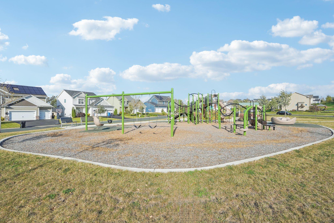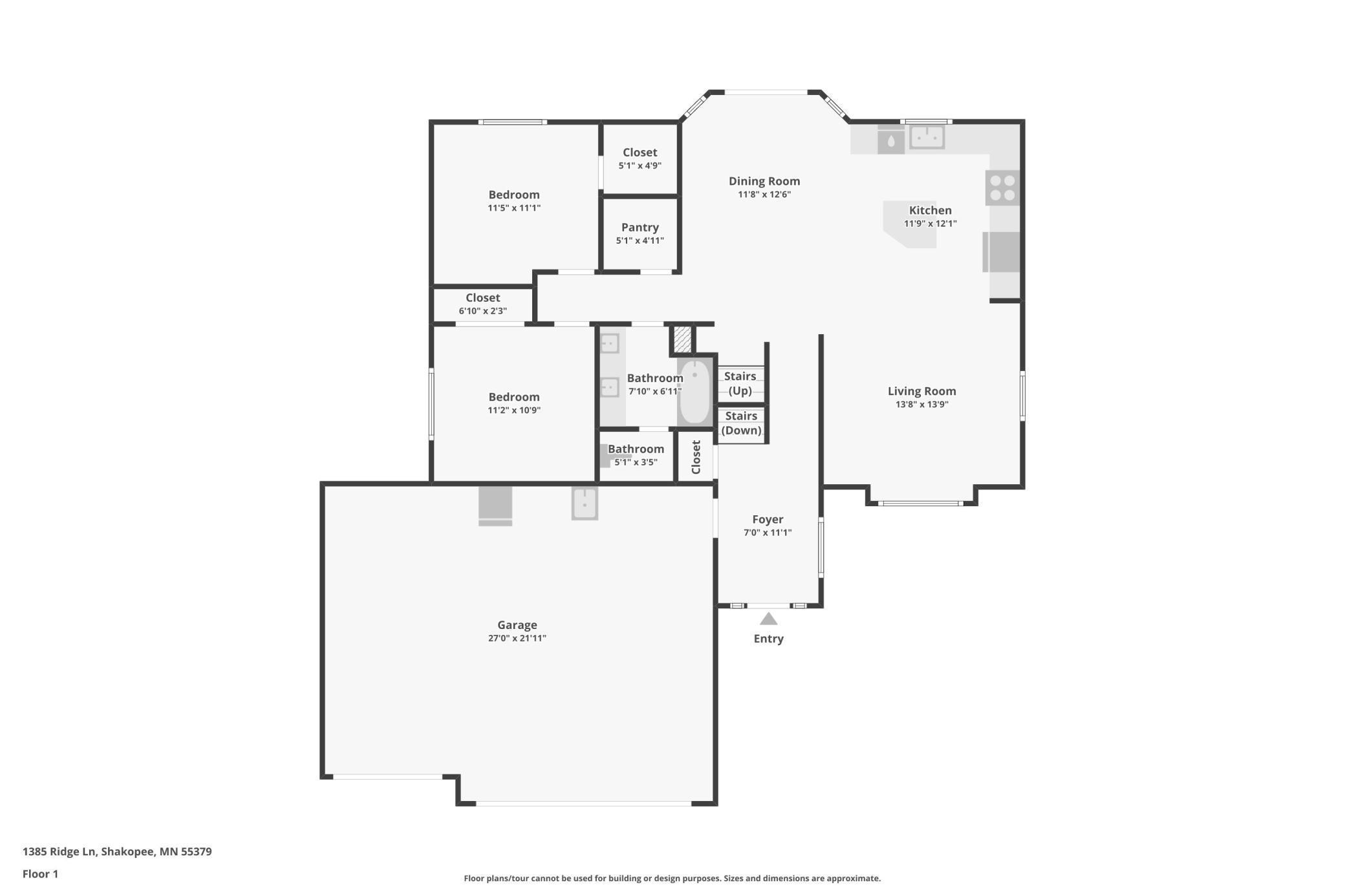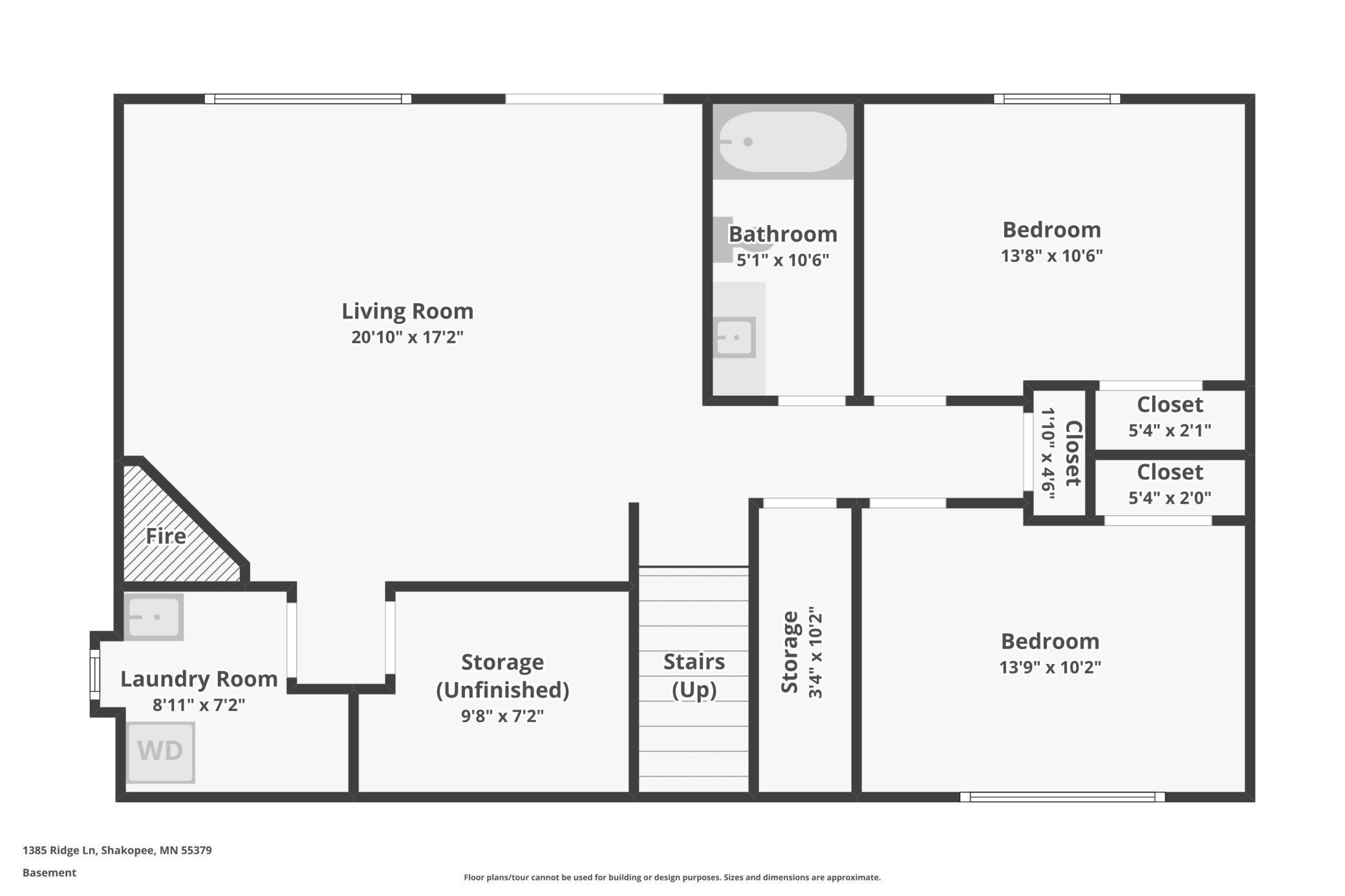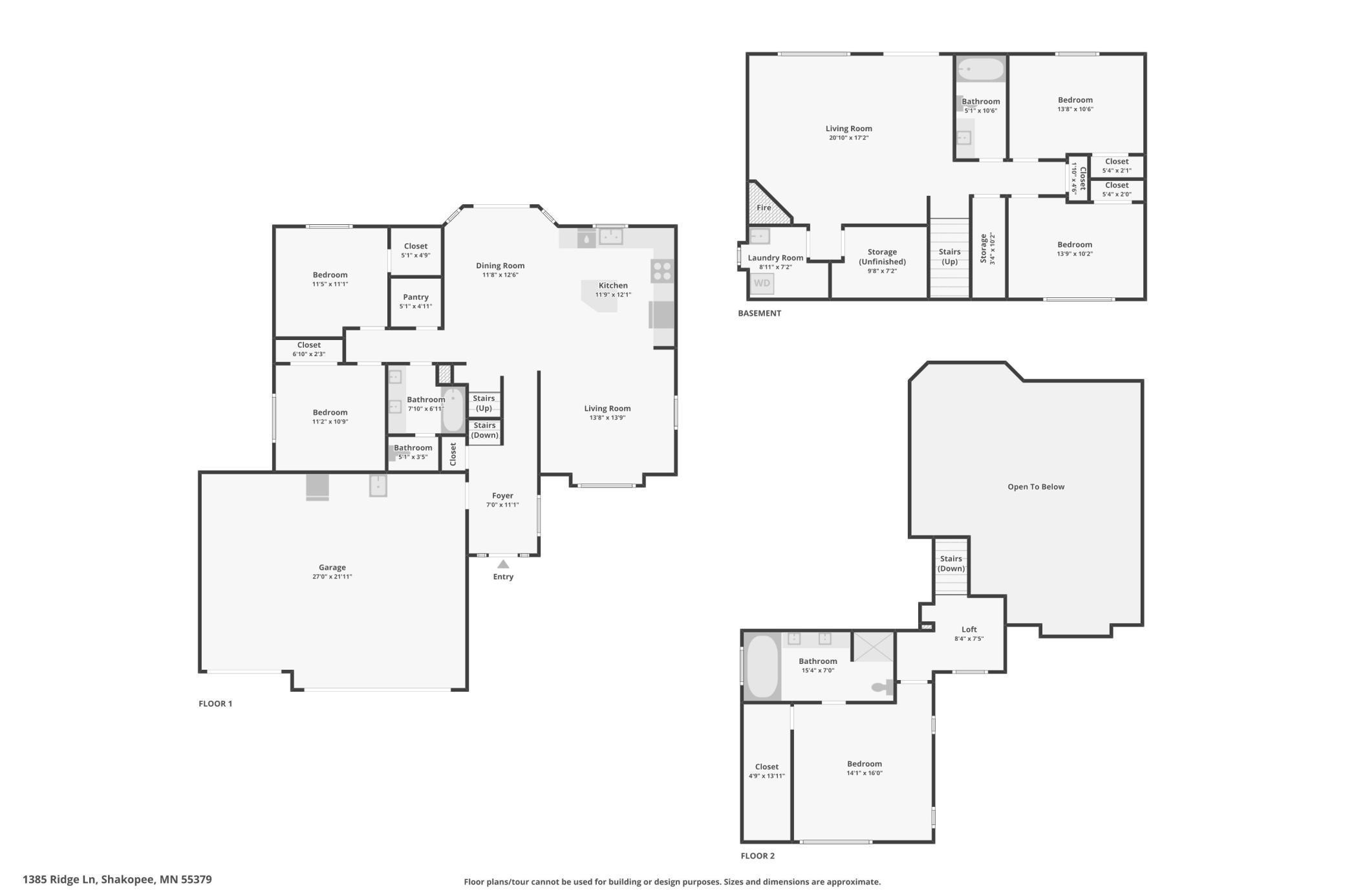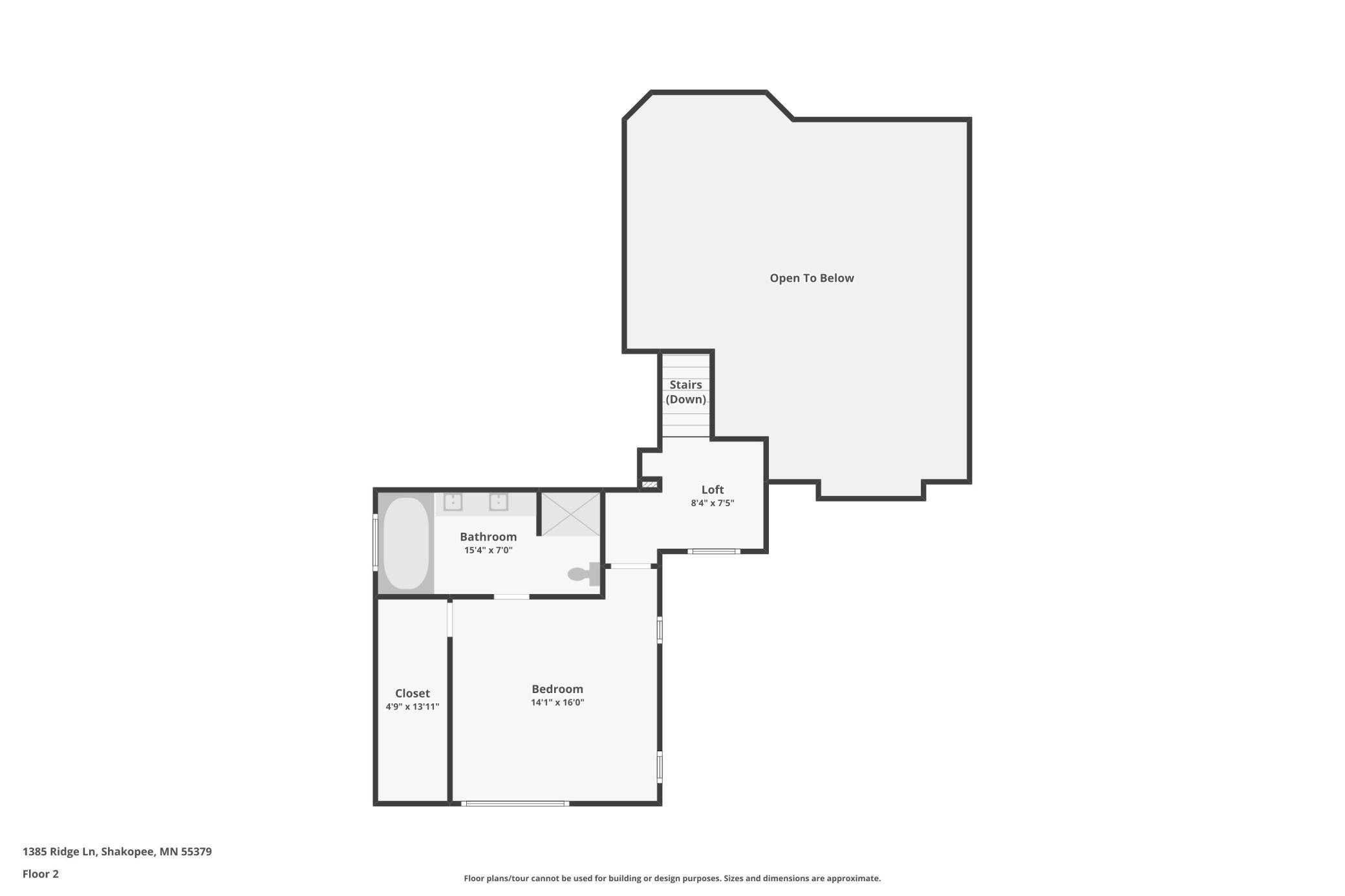1385 RIDGE LANE
1385 Ridge Lane, Shakopee, 55379, MN
-
Price: $515,000
-
Status type: For Sale
-
City: Shakopee
-
Neighborhood: Valley Creek Crossing 2nd
Bedrooms: 5
Property Size :2801
-
Listing Agent: NST15037,NST85701
-
Property type : Single Family Residence
-
Zip code: 55379
-
Street: 1385 Ridge Lane
-
Street: 1385 Ridge Lane
Bathrooms: 3
Year: 2013
Listing Brokerage: RE/MAX Advantage Plus
FEATURES
- Range
- Refrigerator
- Washer
- Dryer
- Microwave
- Dishwasher
- Disposal
- Humidifier
- Air-To-Air Exchanger
DETAILS
Discover Your Dream Home in Valley Creek Crossing Step into this gorgeous 5-bedroom, 3-bathroom home located in the highly sought-after Valley Creek Crossing neighborhood, just minutes from Stonebrooke Golf Course. Take your golf cart! This stunning property offers the perfect blend of modern comfort and classic elegance, with a spacious 3-car garage and a fully fenced, private backyard with sprinkler system—ideal for relaxation and outdoor activities. As you enter, the vaulted ceilings and abundant natural light create an open, airy ambiance throughout the main level. The kitchen is a chef’s delight, featuring custom alder cabinetry, sleek stainless steel appliances, granite countertops, and a large center island. Hickory hardwood floors in the dining room and kitchen add warmth and durability, while the huge walk-in pantry ensures ample storage space for all your larger kitchen gadgets. The primary bedroom suite is a true retreat, offering privacy and luxury with a tray vaulted ceiling, a spacious ensuite with dual sinks, and a massive walk-in closet. Relax with a book in the upper level loft overlooking the main level. Throughout the home, you'll find natural woodwork, solid 3-panel doors, lending character and charm to every corner. The walkout lower level is perfect for entertaining or cozy nights in, complete with a gas fireplace surrounded by tile, new LVP flooring, and a 3/4 bath. Two additional bedrooms provide plenty of space for family or guests. From here, step out onto the custom stamped concrete patio—your private oasis for outdoor enjoyment. Enjoy stepping into your car every morning with a heated garage. Freshly sealed driveway. Conveniently located near parks, scenic walking trails, shopping, dining, and with easy access to HWY 169. Nearby attractions include Mystic Lake, Valleyfair, and Canterbury Park, and the soon-to-open 19,000-seat outdoor amphitheater set to debut in summer 2025. Don’t miss your chance to join this thriving, growing community!
INTERIOR
Bedrooms: 5
Fin ft² / Living Area: 2801 ft²
Below Ground Living: 1078ft²
Bathrooms: 3
Above Ground Living: 1723ft²
-
Basement Details: Drain Tiled, Finished, Full, Concrete, Walkout,
Appliances Included:
-
- Range
- Refrigerator
- Washer
- Dryer
- Microwave
- Dishwasher
- Disposal
- Humidifier
- Air-To-Air Exchanger
EXTERIOR
Air Conditioning: Central Air
Garage Spaces: 3
Construction Materials: N/A
Foundation Size: 1221ft²
Unit Amenities:
-
- Patio
- Kitchen Window
- Porch
- Natural Woodwork
- Hardwood Floors
- Ceiling Fan(s)
- Walk-In Closet
- Vaulted Ceiling(s)
- Washer/Dryer Hookup
- In-Ground Sprinkler
- Paneled Doors
- Kitchen Center Island
- Primary Bedroom Walk-In Closet
Heating System:
-
- Forced Air
ROOMS
| Main | Size | ft² |
|---|---|---|
| Living Room | 14x14 | 196 ft² |
| Dining Room | 13x12 | 169 ft² |
| Kitchen | 12x12 | 144 ft² |
| Bedroom 2 | 11x11 | 121 ft² |
| Bedroom 3 | 11x11 | 121 ft² |
| Foyer | 11x7 | 121 ft² |
| Walk In Closet | 5x5 | 25 ft² |
| Pantry (Walk-In) | 5x5 | 25 ft² |
| Garage | 27x22 | 729 ft² |
| Lower | Size | ft² |
|---|---|---|
| Family Room | 21x17 | 441 ft² |
| Bedroom 4 | 14x11 | 196 ft² |
| Bedroom 5 | 14x10 | 196 ft² |
| Laundry | 9x8 | 81 ft² |
| Storage | 10x7 | 100 ft² |
| Upper | Size | ft² |
|---|---|---|
| Bedroom 1 | 16x14 | 256 ft² |
| Walk In Closet | 14x5 | 196 ft² |
| Primary Bathroom | 15x7 | 225 ft² |
| Loft | 8x7 | 64 ft² |
LOT
Acres: N/A
Lot Size Dim.: 75x165
Longitude: 44.76
Latitude: -93.5061
Zoning: Residential-Single Family
FINANCIAL & TAXES
Tax year: 2024
Tax annual amount: $5,290
MISCELLANEOUS
Fuel System: N/A
Sewer System: City Sewer/Connected
Water System: City Water/Connected
ADITIONAL INFORMATION
MLS#: NST7658193
Listing Brokerage: RE/MAX Advantage Plus

ID: 3451256
Published: October 04, 2024
Last Update: October 04, 2024
Views: 66


