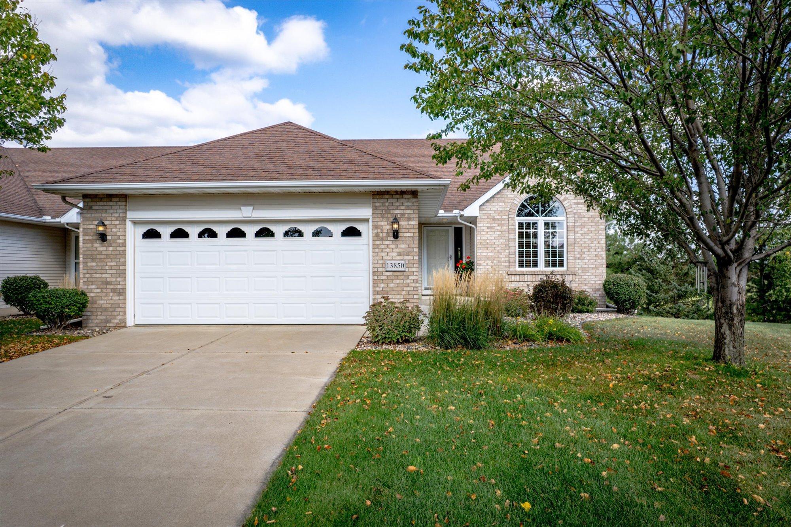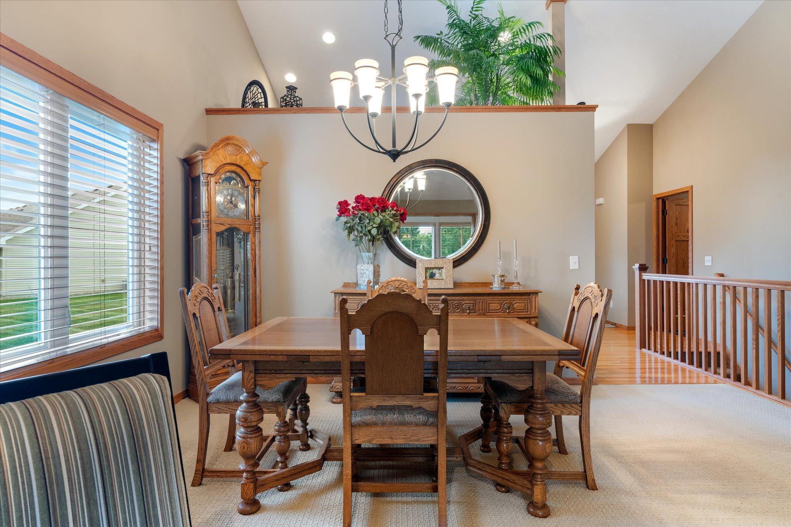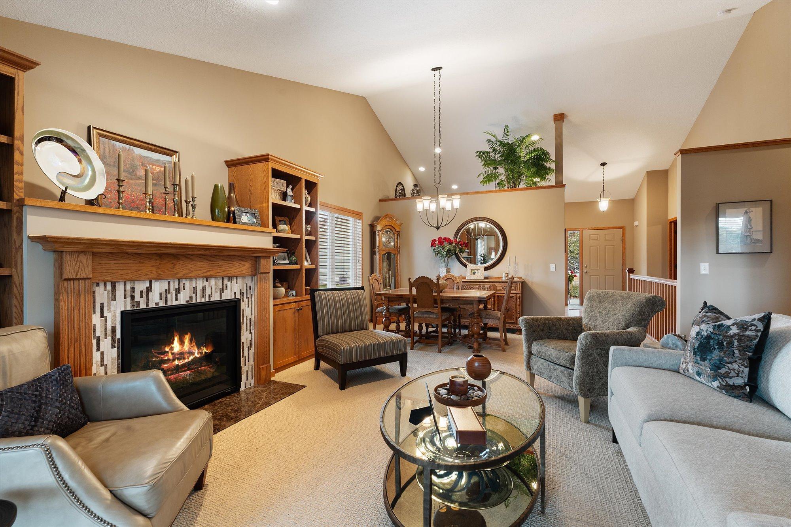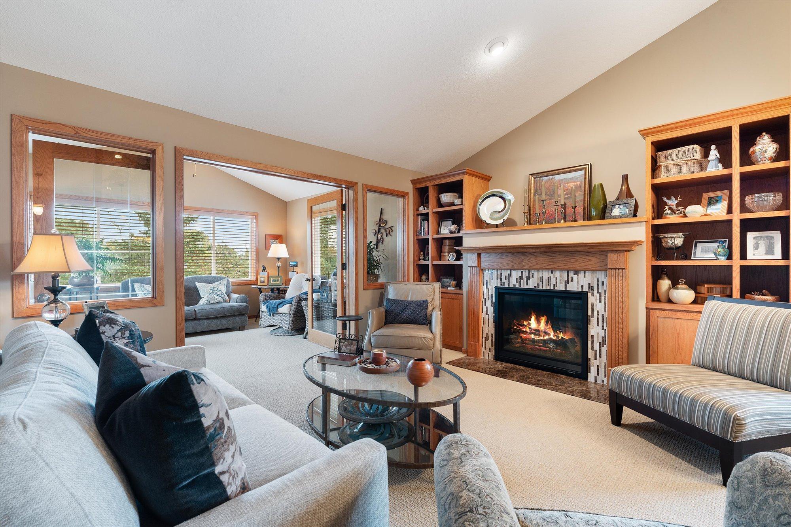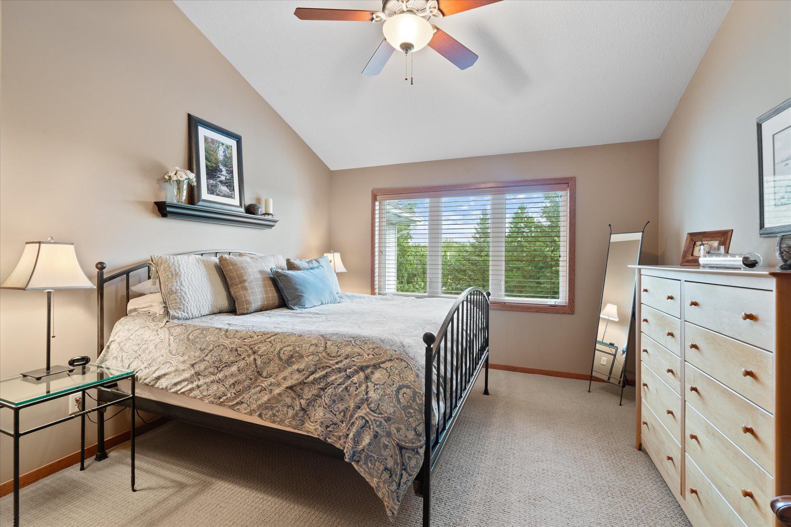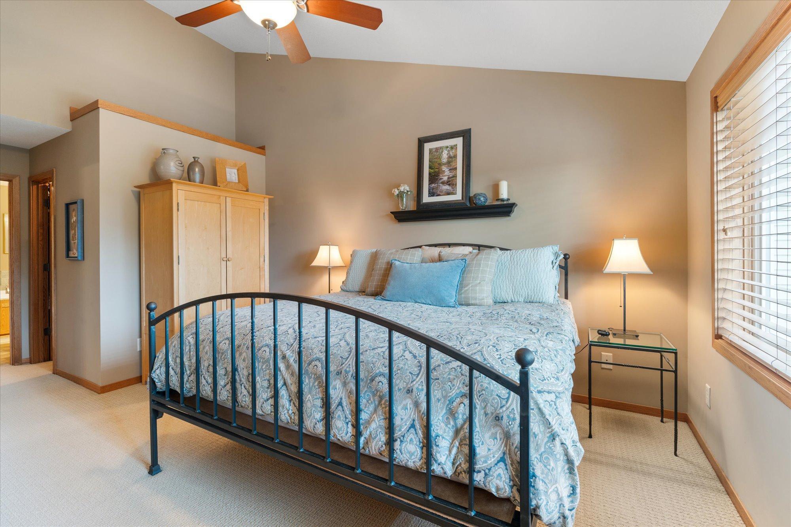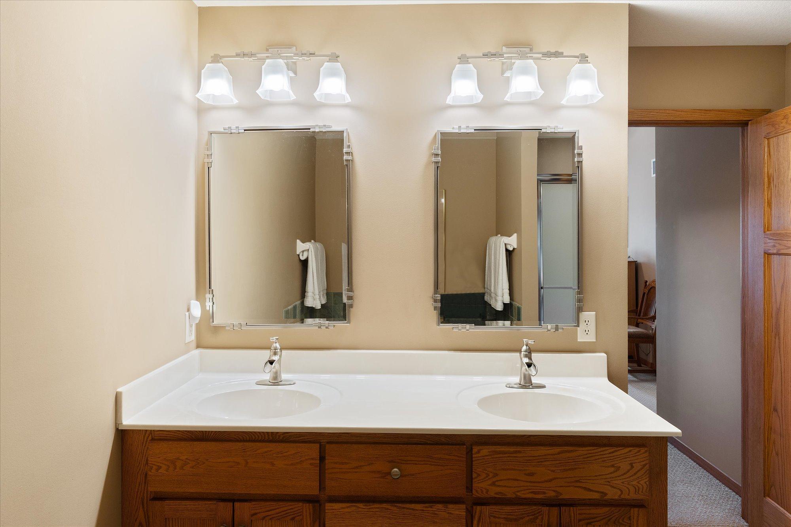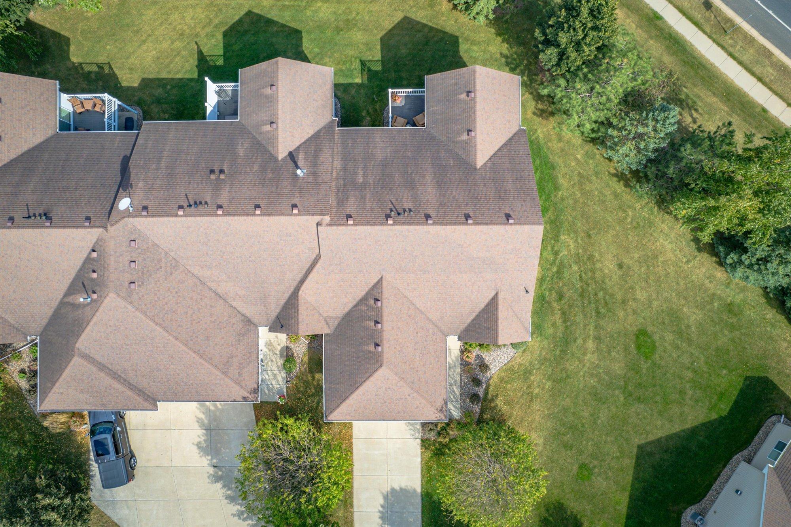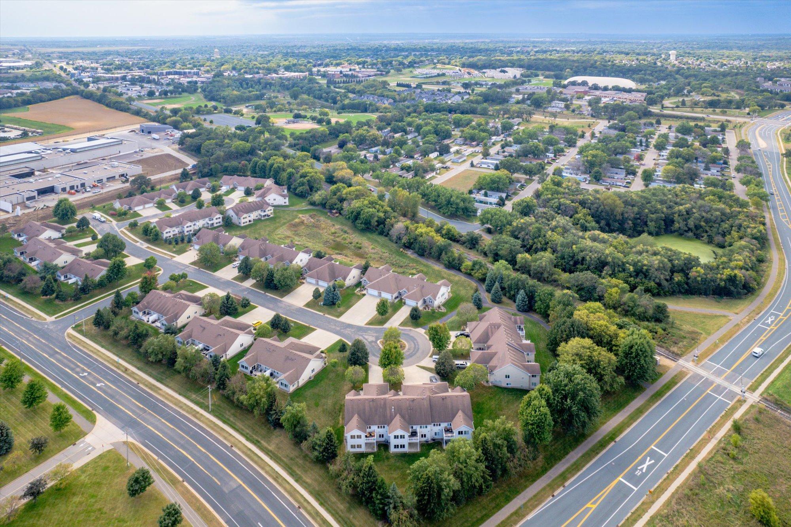13850 BLANCA COURT
13850 Blanca Court, Rosemount, 55068, MN
-
Property type : Townhouse Side x Side
-
Zip code: 55068
-
Street: 13850 Blanca Court
-
Street: 13850 Blanca Court
Bathrooms: 3
Year: 2006
Listing Brokerage: RE/MAX Results
FEATURES
- Range
- Refrigerator
- Washer
- Dryer
- Microwave
- Dishwasher
- Stainless Steel Appliances
DETAILS
Hard to find walk out rambler townhome. All living facilities on one level. Gorgeous eat-in kitchen with oak flooring, tons of oak cabinets, center island, granite counters and stone backsplash. The vaulted Dining/living room features a gas fireplace with built-in cabinets on either side. Sun room will quickly be your favorite room in the house. Walks out to composite deck. Well appointed primary bedroom with spacious walk-in closet and private, full bathroom with soaking tub. Garage walks into your mud room/laundry room. Main floor office/flex room. The lower level family room is the perfect space for get togethers. Gas fireplace, mini wet bar with fridge and wine rack. Sliders out to your patio. 2 guest bedrooms and tons of storage space. Updates include water heater, a/c, dishwasher, main level fireplace. Cul-de-sac location beautifully landscaped yard. Close to walking trails, parks, shopping and more.
INTERIOR
Bedrooms: 3
Fin ft² / Living Area: 2784 ft²
Below Ground Living: 1168ft²
Bathrooms: 3
Above Ground Living: 1616ft²
-
Basement Details: Daylight/Lookout Windows, Egress Window(s), Finished, Full, Storage Space, Walkout,
Appliances Included:
-
- Range
- Refrigerator
- Washer
- Dryer
- Microwave
- Dishwasher
- Stainless Steel Appliances
EXTERIOR
Air Conditioning: Central Air
Garage Spaces: 2
Construction Materials: N/A
Foundation Size: 1616ft²
Unit Amenities:
-
- Patio
- Kitchen Window
- Deck
- Natural Woodwork
- Hardwood Floors
- Sun Room
- Ceiling Fan(s)
- Walk-In Closet
- Vaulted Ceiling(s)
- Kitchen Center Island
- Tile Floors
- Main Floor Primary Bedroom
- Primary Bedroom Walk-In Closet
Heating System:
-
- Forced Air
ROOMS
| Main | Size | ft² |
|---|---|---|
| Kitchen | 12x11 | 144 ft² |
| Dining Room | 12x9 | 144 ft² |
| Living Room | 12x11 | 144 ft² |
| Sun Room | 11x15 | 121 ft² |
| Sitting Room | 6x11 | 36 ft² |
| Bedroom 1 | 12x16 | 144 ft² |
| Office | 11x13 | 121 ft² |
| Deck | 10x12 | 100 ft² |
| Lower | Size | ft² |
|---|---|---|
| Family Room | 26x15 | 676 ft² |
| Four Season Porch | 11x15 | 121 ft² |
| Bedroom 2 | 11x12 | 121 ft² |
| Bedroom 3 | 11x13 | 121 ft² |
| Patio | 10x12 | 100 ft² |
| Storage | 11x9 | 121 ft² |
| Storage | 9x6 | 81 ft² |
| Storage | 15x16 | 225 ft² |
LOT
Acres: N/A
Lot Size Dim.: 42x82
Longitude: 44.7488
Latitude: -93.1163
Zoning: Residential-Single Family
FINANCIAL & TAXES
Tax year: 2024
Tax annual amount: $5,420
MISCELLANEOUS
Fuel System: N/A
Sewer System: City Sewer/Connected
Water System: City Water/Connected
ADITIONAL INFORMATION
MLS#: NST7653079
Listing Brokerage: RE/MAX Results

ID: 3435968
Published: September 24, 2024
Last Update: September 24, 2024
Views: 21


