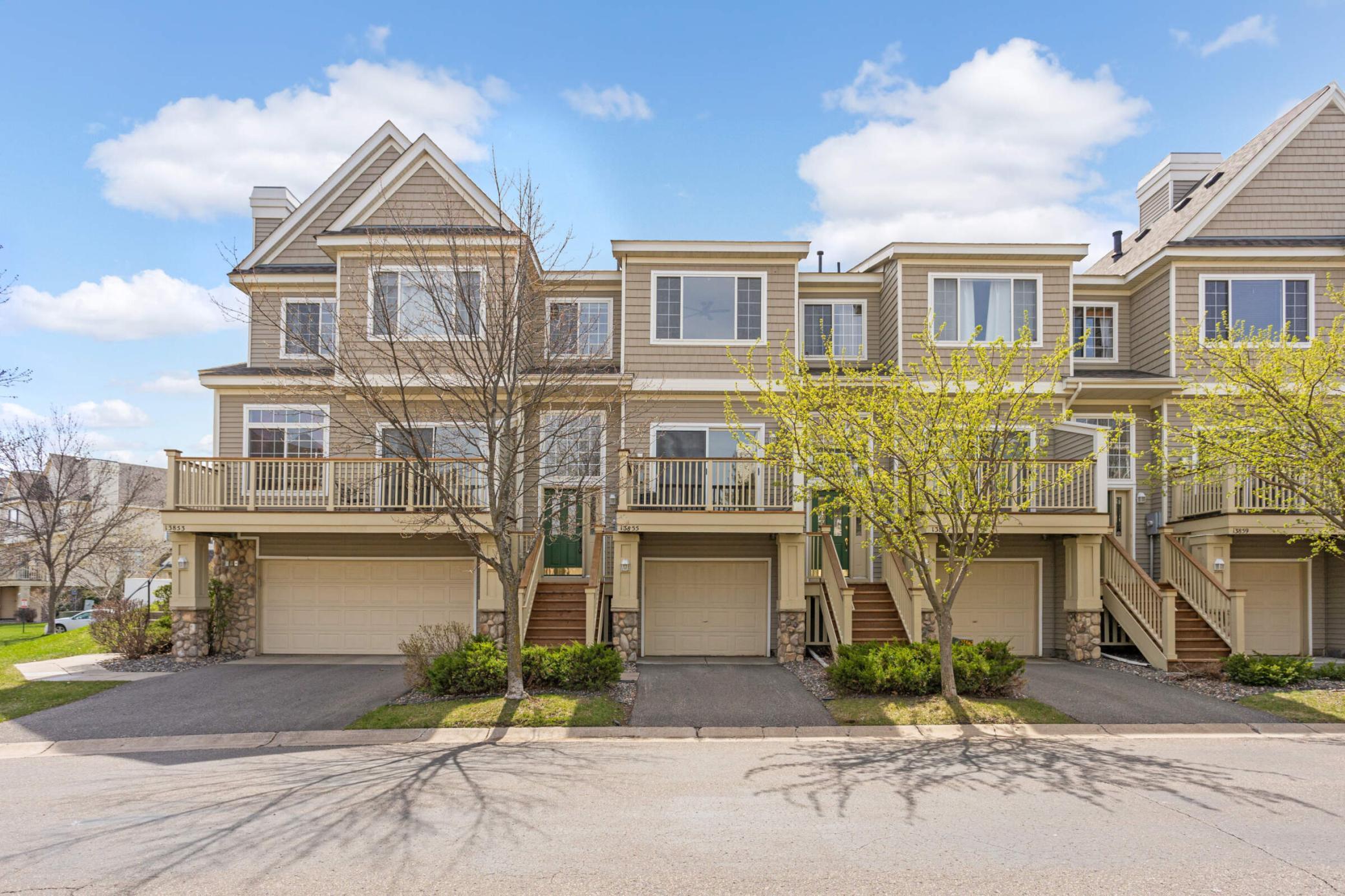13855 54TH AVENUE
13855 54th Avenue, Plymouth, 55446, MN
-
Price: $290,000
-
Status type: For Sale
-
City: Plymouth
-
Neighborhood: The Reserve 2nd Add
Bedrooms: 2
Property Size :1500
-
Listing Agent: NST49277,NST225573
-
Property type : Townhouse Side x Side
-
Zip code: 55446
-
Street: 13855 54th Avenue
-
Street: 13855 54th Avenue
Bathrooms: 2
Year: 2003
Listing Brokerage: Realty Group
FEATURES
- Range
- Refrigerator
- Washer
- Dryer
- Microwave
- Dishwasher
- Water Softener Owned
- Disposal
- Gas Water Heater
- Stainless Steel Appliances
DETAILS
You do not want to miss this beautifully updated multi-level townhome located in a highly sought after Plymouth neighborhood! This townhome was recently updated on all 3 levels! The home features new lighting, hardwood flooring throughout, new stainless steel appliances, and new washer and dryer. No details were left undone, even the popcorn ceilings were removed and replaced with new bright paint! The main level boasts a spacious open floor plan, with a nice deck off of the living room. The kitchen has plenty of cabinet storage and an island. The dining room flows perfectly next to the kitchen and offers great space for a table. Heading upstairs you will find both nice size bedrooms. The light filled primary bedroom has a spacious walk-in closet and ceiling fan. Finishing off the upstairs is the second bedroom and the full bath. Come see this beautiful townhome with a tandem garage that is 31 feet deep!
INTERIOR
Bedrooms: 2
Fin ft² / Living Area: 1500 ft²
Below Ground Living: N/A
Bathrooms: 2
Above Ground Living: 1500ft²
-
Basement Details: None,
Appliances Included:
-
- Range
- Refrigerator
- Washer
- Dryer
- Microwave
- Dishwasher
- Water Softener Owned
- Disposal
- Gas Water Heater
- Stainless Steel Appliances
EXTERIOR
Air Conditioning: Central Air
Garage Spaces: 1
Construction Materials: N/A
Foundation Size: 700ft²
Unit Amenities:
-
- Deck
- Hardwood Floors
- Ceiling Fan(s)
- Washer/Dryer Hookup
- Kitchen Center Island
- Primary Bedroom Walk-In Closet
Heating System:
-
- Forced Air
ROOMS
| Main | Size | ft² |
|---|---|---|
| Living Room | 11x15 | 121 ft² |
| Dining Room | 12x8 | 144 ft² |
| Kitchen | 12x10 | 144 ft² |
| Upper | Size | ft² |
|---|---|---|
| Bedroom 1 | 16x10 | 256 ft² |
| Bedroom 2 | 12x11 | 144 ft² |
| Lower | Size | ft² |
|---|---|---|
| Laundry | 7x9 | 49 ft² |
| Foyer | 3x5 | 9 ft² |
LOT
Acres: N/A
Lot Size Dim.: 20x48
Longitude: 45.0517
Latitude: -93.4569
Zoning: Residential-Single Family
FINANCIAL & TAXES
Tax year: 2024
Tax annual amount: $2,763
MISCELLANEOUS
Fuel System: N/A
Sewer System: City Sewer/Connected
Water System: City Water/Connected
ADITIONAL INFORMATION
MLS#: NST7583308
Listing Brokerage: Realty Group

ID: 2884388
Published: April 26, 2024
Last Update: April 26, 2024
Views: 11






