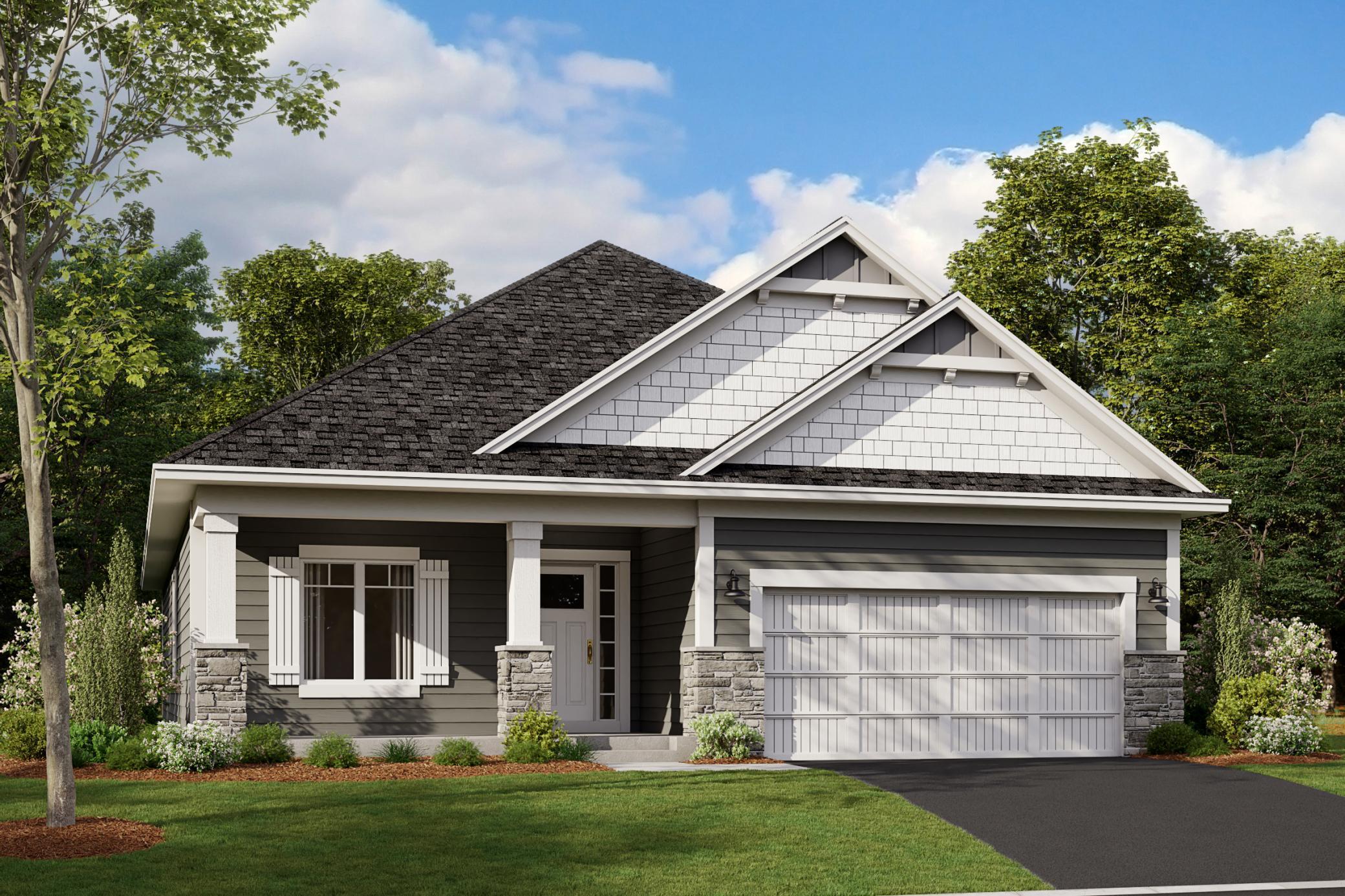13863 GENEVA AVENUE
13863 Geneva Avenue, Hugo, 55038, MN
-
Price: $624,150
-
Status type: For Sale
-
City: Hugo
-
Neighborhood: Rice Lake Reserve
Bedrooms: 3
Property Size :1891
-
Listing Agent: NST13437,NST63917
-
Property type : Single Family Residence
-
Zip code: 55038
-
Street: 13863 Geneva Avenue
-
Street: 13863 Geneva Avenue
Bathrooms: 2
Year: 2022
Listing Brokerage: Hans Hagen Homes, Inc.
FEATURES
- Range
- Refrigerator
- Microwave
- Dishwasher
- Disposal
DETAILS
Our new and fabulous Sycamore II floor plan features main level living, three bedrooms, two baths, open kitchen with painted cabinets, quartz counters and stainless steel appliances. The family room features a cozy gas fireplace which opens up to the kitchen/dining rm. Covered veranda with maintenance free deck. Upgraded throughout! Enjoy the beauty of 1-level living at it's finest.
INTERIOR
Bedrooms: 3
Fin ft² / Living Area: 1891 ft²
Below Ground Living: N/A
Bathrooms: 2
Above Ground Living: 1891ft²
-
Basement Details: None,
Appliances Included:
-
- Range
- Refrigerator
- Microwave
- Dishwasher
- Disposal
EXTERIOR
Air Conditioning: Central Air
Garage Spaces: 2
Construction Materials: N/A
Foundation Size: 1891ft²
Unit Amenities:
-
- Washer/Dryer Hookup
- In-Ground Sprinkler
- Main Floor Master Bedroom
- Kitchen Center Island
- Master Bedroom Walk-In Closet
Heating System:
-
- Forced Air
ROOMS
| Main | Size | ft² |
|---|---|---|
| Dining Room | 11x15 | 121 ft² |
| Family Room | 16x20 | 256 ft² |
| Kitchen | 11x17 | 121 ft² |
| Bedroom 1 | 13x15 | 169 ft² |
| Bedroom 2 | 12x12 | 144 ft² |
| Bedroom 3 | 12x13 | 144 ft² |
LOT
Acres: N/A
Lot Size Dim.: 67x133x54x134
Longitude: 45.1519
Latitude: -92.978
Zoning: Residential-Single Family
FINANCIAL & TAXES
Tax year: 2022
Tax annual amount: N/A
MISCELLANEOUS
Fuel System: N/A
Sewer System: City Sewer/Connected
Water System: City Water/Connected
ADITIONAL INFORMATION
MLS#: NST6178729
Listing Brokerage: Hans Hagen Homes, Inc.

ID: 591319
Published: April 13, 2022
Last Update: April 13, 2022
Views: 111







