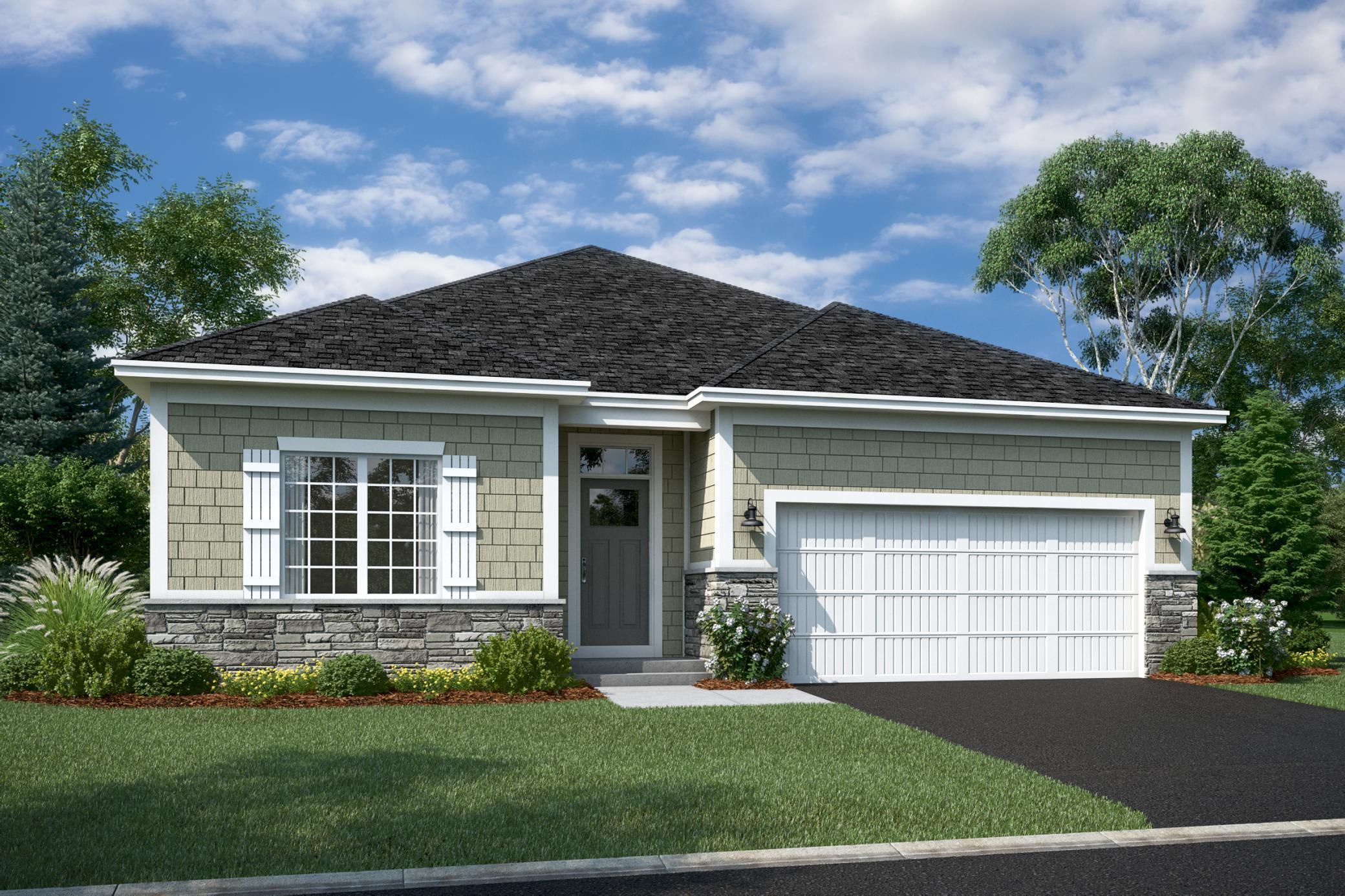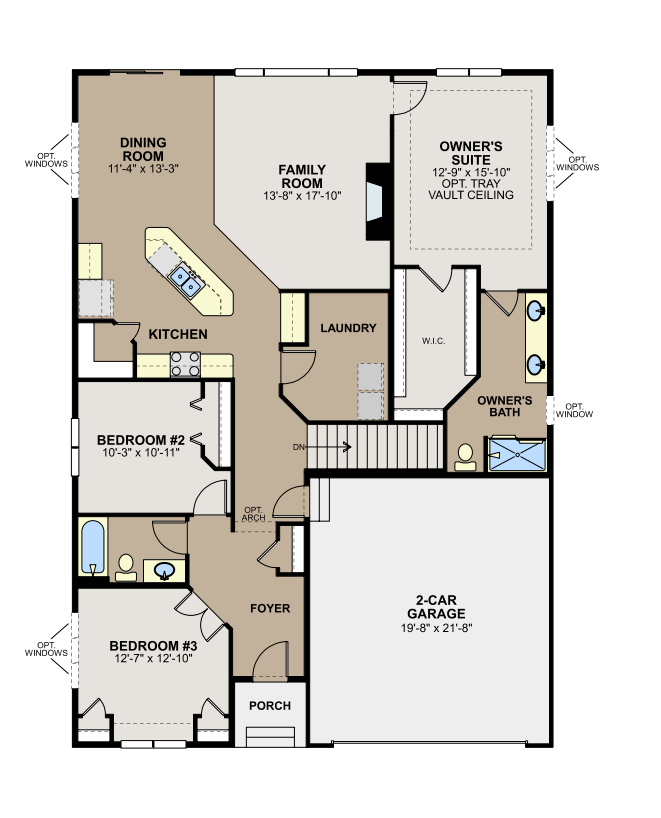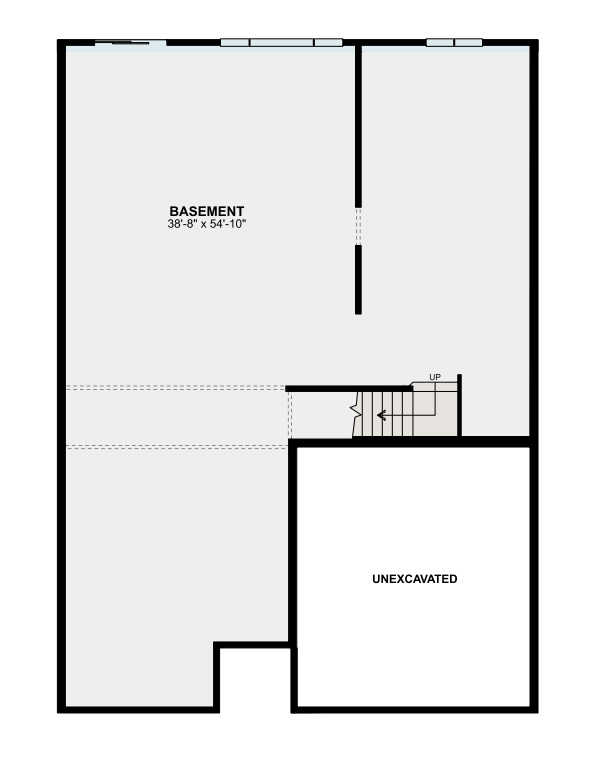13869 GENEVA AVENUE
13869 Geneva Avenue, Hugo, 55038, MN
-
Price: $552,800
-
Status type: For Sale
-
City: Hugo
-
Neighborhood: Rice Lake Reserve
Bedrooms: 3
Property Size :1769
-
Listing Agent: NST13437,NST63917
-
Property type : Single Family Residence
-
Zip code: 55038
-
Street: 13869 Geneva Avenue
-
Street: 13869 Geneva Avenue
Bathrooms: 2
Year: 2022
Listing Brokerage: Hans Hagen Homes, Inc.
FEATURES
- Range
- Refrigerator
- Microwave
- Dishwasher
- Disposal
- Humidifier
- Air-To-Air Exchanger
- Gas Water Heater
DETAILS
Our fabulous Hillcrest floor plan features main level living, 3 bedrooms, open kitchen with painted cabinets, quartz counters and stainless steel appliances. The family room features a cozy gas fireplace which opens up to the kitchen/dining rm. Full walkout lot that backs up to a pond, walking path, and protected preserve.
INTERIOR
Bedrooms: 3
Fin ft² / Living Area: 1769 ft²
Below Ground Living: N/A
Bathrooms: 2
Above Ground Living: 1769ft²
-
Basement Details: Walkout, Concrete,
Appliances Included:
-
- Range
- Refrigerator
- Microwave
- Dishwasher
- Disposal
- Humidifier
- Air-To-Air Exchanger
- Gas Water Heater
EXTERIOR
Air Conditioning: Central Air
Garage Spaces: 2
Construction Materials: N/A
Foundation Size: 1769ft²
Unit Amenities:
-
- Walk-In Closet
- Washer/Dryer Hookup
- In-Ground Sprinkler
- Main Floor Master Bedroom
- Kitchen Center Island
- Master Bedroom Walk-In Closet
Heating System:
-
- Forced Air
ROOMS
| Main | Size | ft² |
|---|---|---|
| Dining Room | 11x14 | 121 ft² |
| Family Room | 15x15 | 225 ft² |
| Kitchen | 15x13 | 225 ft² |
| Bedroom 1 | 13x15 | 169 ft² |
| Bedroom 2 | 10x11 | 100 ft² |
| n/a | Size | ft² |
|---|---|---|
| Bedroom 3 | 12x13 | 144 ft² |
LOT
Acres: N/A
Lot Size Dim.: 62x134x54x134
Longitude: 45.1519
Latitude: -92.978
Zoning: Residential-Single Family
FINANCIAL & TAXES
Tax year: 2022
Tax annual amount: N/A
MISCELLANEOUS
Fuel System: N/A
Sewer System: City Sewer/Connected
Water System: City Water/Connected
ADITIONAL INFORMATION
MLS#: NST6223833
Listing Brokerage: Hans Hagen Homes, Inc.

ID: 885257
Published: June 21, 2022
Last Update: June 21, 2022
Views: 86







