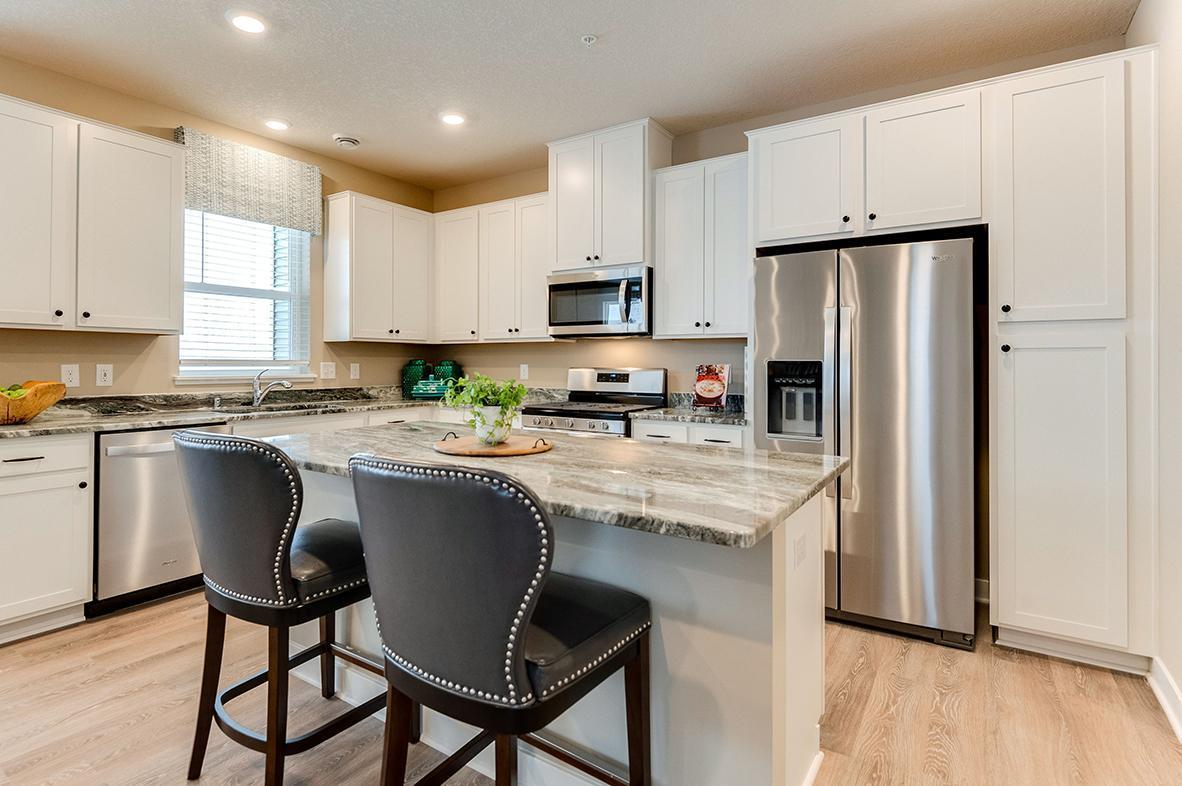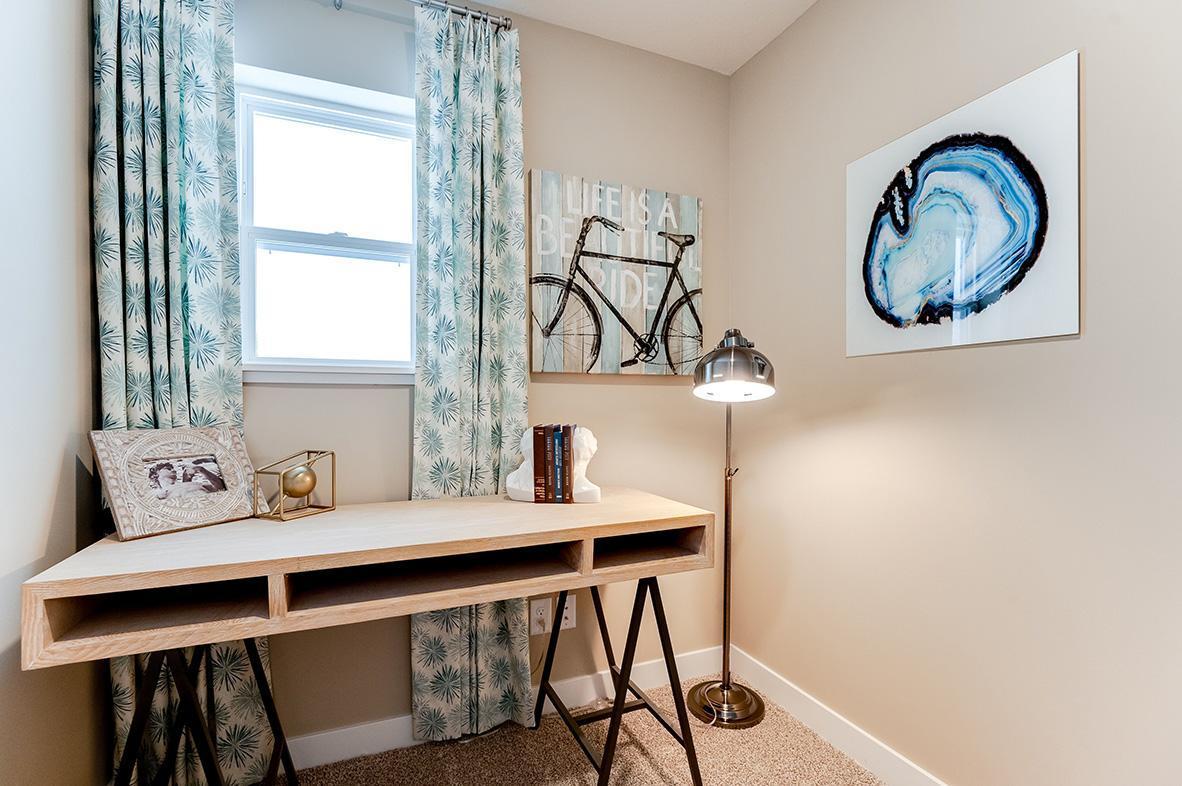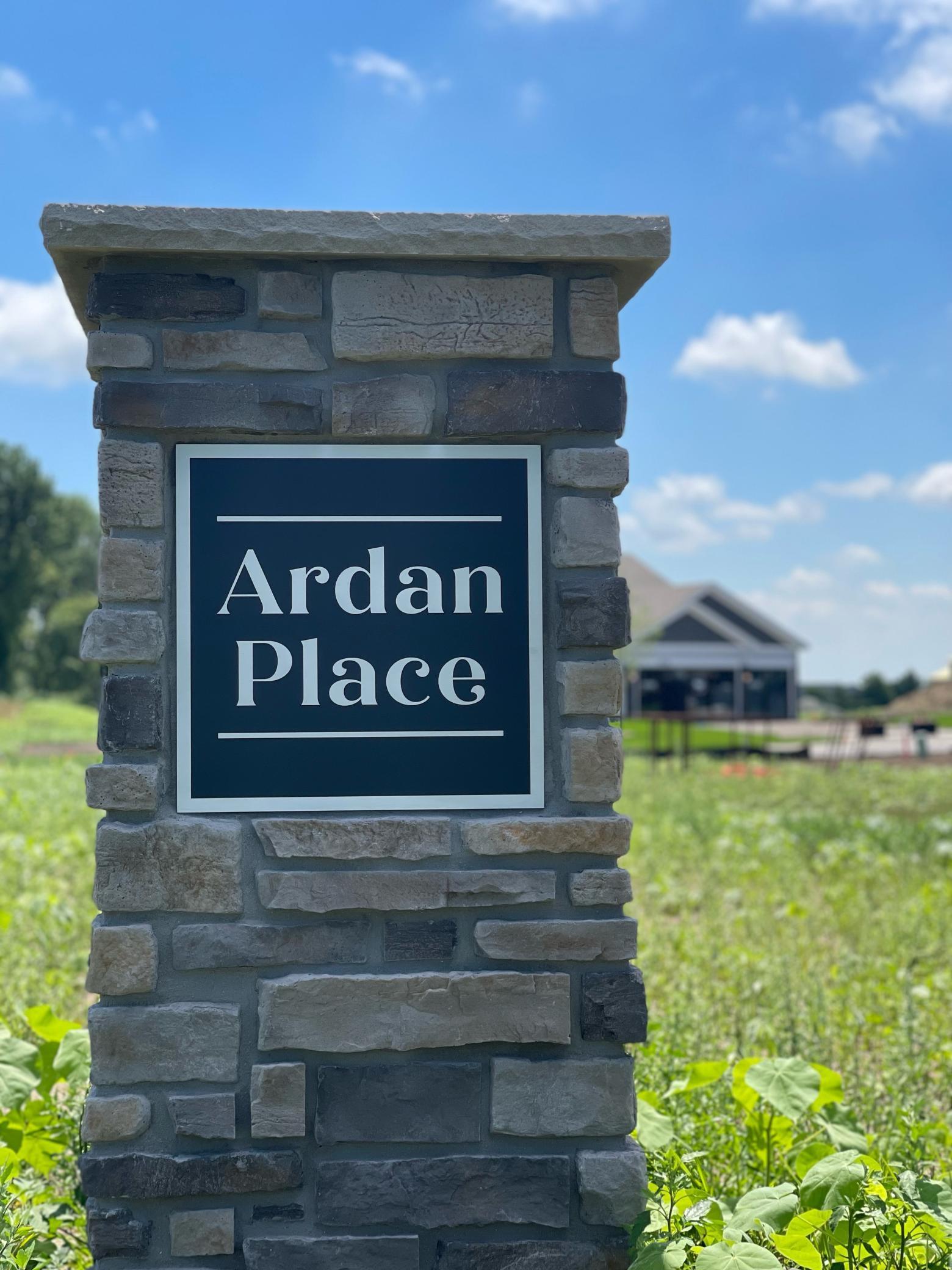13872 KAYLEMORE TRAIL
13872 Kaylemore Trail, Rosemount, 55068, MN
-
Price: $417,000
-
Status type: For Sale
-
City: Rosemount
-
Neighborhood: Ardan Place
Bedrooms: 3
Property Size :1894
-
Listing Agent: NST15454,NST107923
-
Property type : Townhouse Side x Side
-
Zip code: 55068
-
Street: 13872 Kaylemore Trail
-
Street: 13872 Kaylemore Trail
Bathrooms: 3
Year: 2022
Listing Brokerage: D.R. Horton, Inc.
FEATURES
- Range
- Microwave
- Exhaust Fan
- Dishwasher
- Disposal
- Humidifier
- Air-To-Air Exchanger
- Electric Water Heater
DETAILS
Welcome to our stunning townhome model, the Fairmont! Amazing, new build townhome with a great layout, and quality finishes. On the main level you will find an open-concept layout. Covered patio access right by the kitchen and dining room. One of the best parts of this home is the luxury primary suite; it offers a spacious bedroom, sliding glass doors with a private deck, and very generous private bathroom that holds a walk-in closet. Upstairs, you will also find a study, 2 bedrooms nearby to a bathroom with double sinks, and the centrally located laundry room. The Ardan Place neighborhood has built-in walking trails, a private dog park, and is nearby to mature trees and a beautiful pond. Students attend the desirable 196 school district. Resting in an awesome location nearby to several quality city parks, and less than 10 minutes from retail and grocery, this neighborhood is a can’t miss!
INTERIOR
Bedrooms: 3
Fin ft² / Living Area: 1894 ft²
Below Ground Living: N/A
Bathrooms: 3
Above Ground Living: 1894ft²
-
Basement Details: Drain Tiled, Concrete, Slab,
Appliances Included:
-
- Range
- Microwave
- Exhaust Fan
- Dishwasher
- Disposal
- Humidifier
- Air-To-Air Exchanger
- Electric Water Heater
EXTERIOR
Air Conditioning: Central Air
Garage Spaces: 2
Construction Materials: N/A
Foundation Size: 786ft²
Unit Amenities:
-
- Patio
- Kitchen Window
- Deck
- Balcony
- Walk-In Closet
- Washer/Dryer Hookup
- In-Ground Sprinkler
- Indoor Sprinklers
- Kitchen Center Island
- Primary Bedroom Walk-In Closet
Heating System:
-
- Forced Air
- Fireplace(s)
ROOMS
| Main | Size | ft² |
|---|---|---|
| Living Room | 14 x 14 | 196 ft² |
| Dining Room | 14 x 08 | 196 ft² |
| Kitchen | 15 x 11 | 225 ft² |
| Patio | 8x11 | 64 ft² |
| Upper | Size | ft² |
|---|---|---|
| Bedroom 1 | 15 x 12 | 225 ft² |
| Bedroom 2 | 13.5 x 10 | 181.13 ft² |
| Bedroom 3 | 12 x 10 | 144 ft² |
| Office | 7 X 6.6 | 52.5 ft² |
| Deck | 8x11 | 64 ft² |
| Walk In Closet | 9x5 | 81 ft² |
| Laundry | n/a | 0 ft² |
LOT
Acres: N/A
Lot Size Dim.: 31 x 65 x 31 x 65
Longitude: 44.7524
Latitude: -93.0905
Zoning: Residential-Single Family
FINANCIAL & TAXES
Tax year: 2024
Tax annual amount: $1,052
MISCELLANEOUS
Fuel System: N/A
Sewer System: City Sewer/Connected
Water System: City Water/Connected
ADITIONAL INFORMATION
MLS#: NST7281497
Listing Brokerage: D.R. Horton, Inc.

ID: 2304126
Published: September 09, 2023
Last Update: September 09, 2023
Views: 111





































