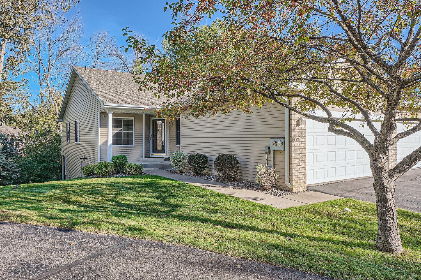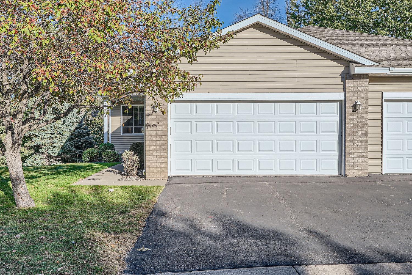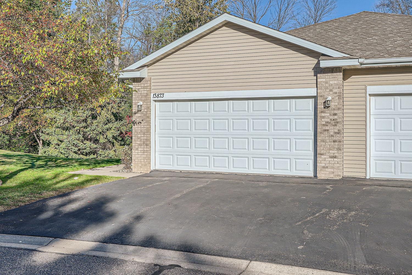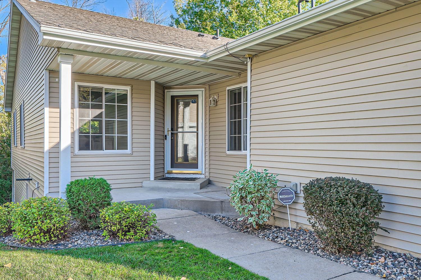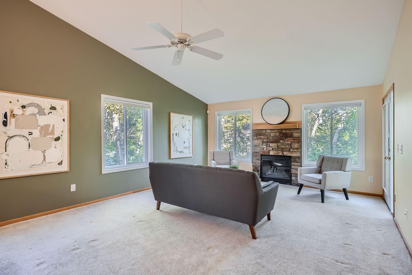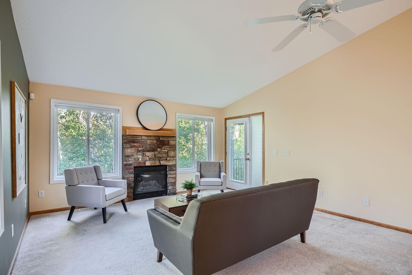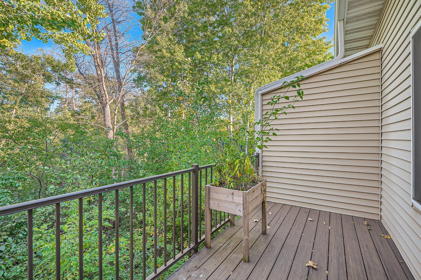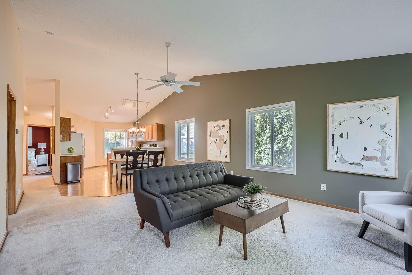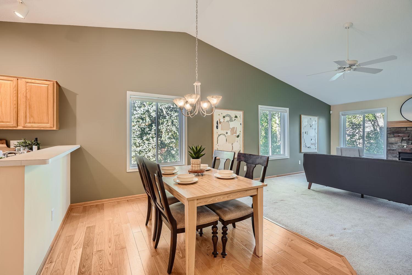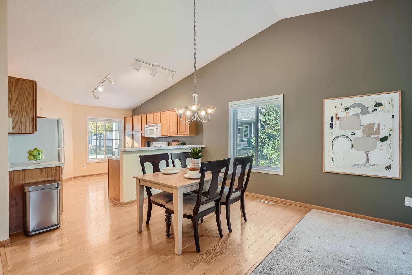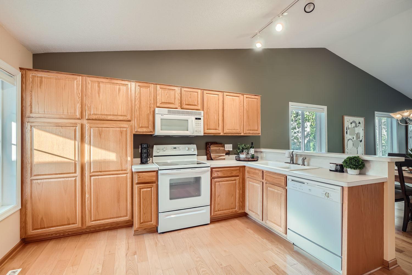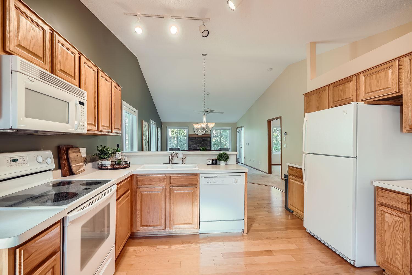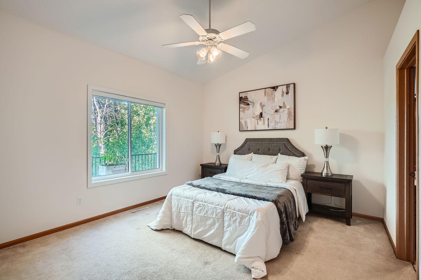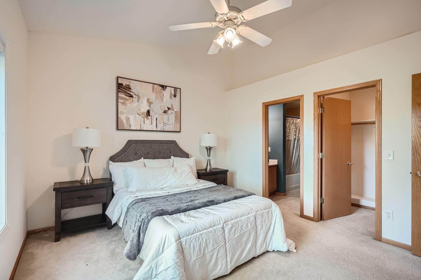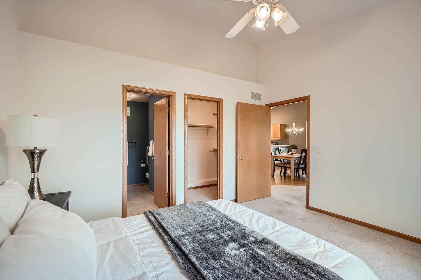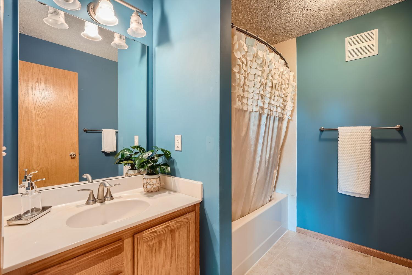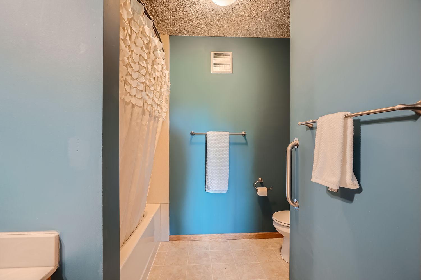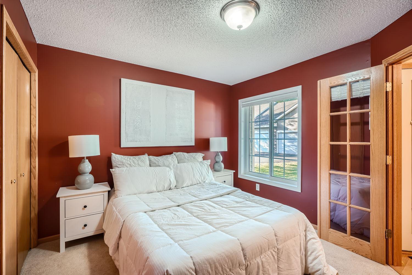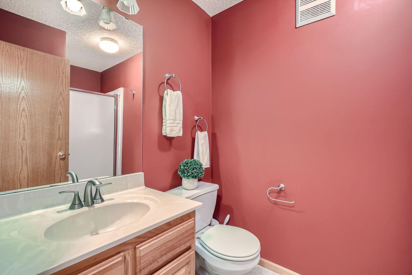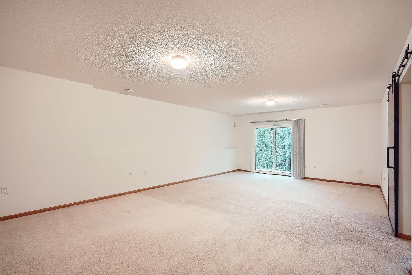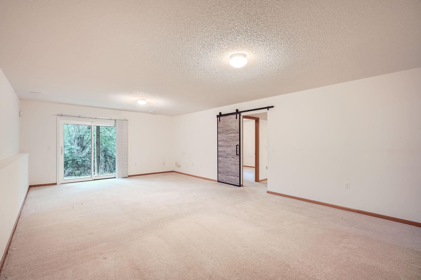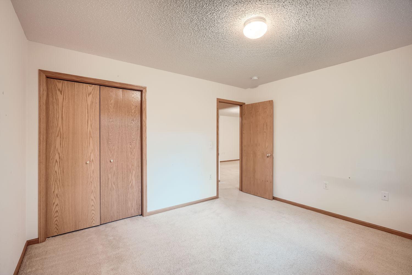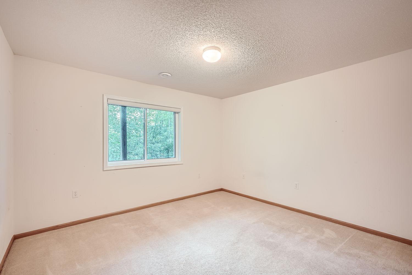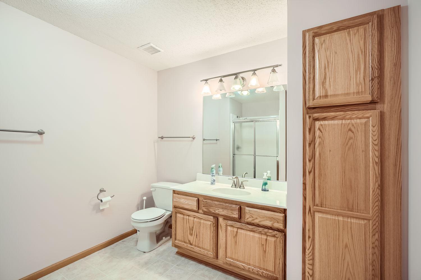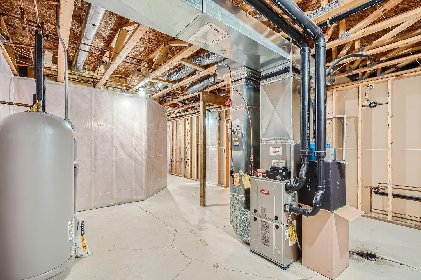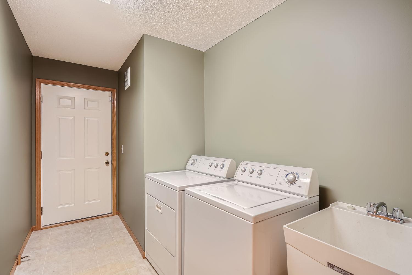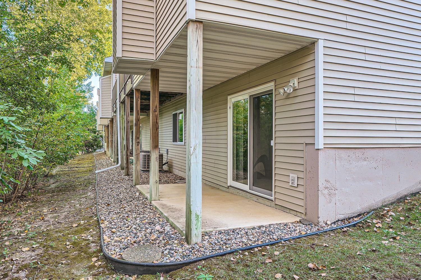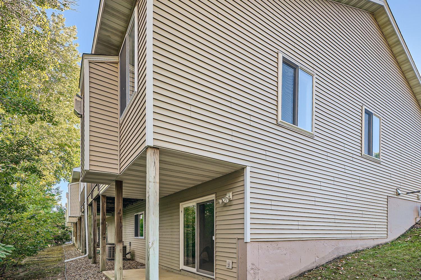13873 VENTURA PLACE
13873 Ventura Place, Savage, 55378, MN
-
Price: $350,000
-
Status type: For Sale
-
City: Savage
-
Neighborhood: Cranberry Ridge 2nd Add
Bedrooms: 3
Property Size :1986
-
Listing Agent: NST16596,NST99746
-
Property type : Townhouse Side x Side
-
Zip code: 55378
-
Street: 13873 Ventura Place
-
Street: 13873 Ventura Place
Bathrooms: 3
Year: 2002
Listing Brokerage: Edina Realty, Inc.
FEATURES
- Range
- Refrigerator
- Dryer
- Microwave
- Exhaust Fan
- Dishwasher
- Water Softener Owned
- Disposal
- Electric Water Heater
DETAILS
Charming and spacious single-level townhome that lives more like a single family home, located on a quiet cul-de-sac with a wooded back yard. Enjoy peaceful evenings on the new composite deck, or walk out your finished basement and sit in the back yard space. The large living room has a stone-surrounded gas fireplace and huge windows for lots of light, or watching the snowfall while you cozy up with a good book or movie. 3 bed, 3 bath, 2 car garage. There is an EV charger in the garage, so you can fire up your EV and hit the road, taking advantage of easy access to 169, 35W, CR-42, and the numerous shops, restaurants, and entertainment destinations nearby. The home is ready to be fully handicap accessible, with wide doors and hallways, and a ramp-ready garage (the wood stairs slide away for easy ramp installation, there are partial lift / grab bars in the primary bath, and other bars available for re-installation in the back room).
INTERIOR
Bedrooms: 3
Fin ft² / Living Area: 1986 ft²
Below Ground Living: 711ft²
Bathrooms: 3
Above Ground Living: 1275ft²
-
Basement Details: Drain Tiled, Egress Window(s), Finished, Full, Storage Space, Sump Pump, Walkout,
Appliances Included:
-
- Range
- Refrigerator
- Dryer
- Microwave
- Exhaust Fan
- Dishwasher
- Water Softener Owned
- Disposal
- Electric Water Heater
EXTERIOR
Air Conditioning: Central Air
Garage Spaces: 2
Construction Materials: N/A
Foundation Size: 1105ft²
Unit Amenities:
-
- Patio
- Deck
- Porch
- Natural Woodwork
- Hardwood Floors
- Ceiling Fan(s)
- Walk-In Closet
- Vaulted Ceiling(s)
- In-Ground Sprinkler
- Cable
- French Doors
- Ethernet Wired
- Main Floor Primary Bedroom
- Primary Bedroom Walk-In Closet
Heating System:
-
- Forced Air
ROOMS
| Main | Size | ft² |
|---|---|---|
| Living Room | 17x15 | 289 ft² |
| Dining Room | 12x9 | 144 ft² |
| Kitchen | 12x12 | 144 ft² |
| Bedroom 1 | 13x12 | 169 ft² |
| Bedroom 2 | 12x10 | 144 ft² |
| Laundry | 7x6 | 49 ft² |
| Deck | 14x6 | 196 ft² |
| Lower | Size | ft² |
|---|---|---|
| Family Room | 16x17 | 256 ft² |
| Bedroom 3 | 12x11 | 144 ft² |
LOT
Acres: N/A
Lot Size Dim.: common
Longitude: 44.7517
Latitude: -93.3778
Zoning: Residential-Single Family
FINANCIAL & TAXES
Tax year: 2024
Tax annual amount: $3,120
MISCELLANEOUS
Fuel System: N/A
Sewer System: City Sewer/Connected
Water System: City Water/Connected
ADITIONAL INFORMATION
MLS#: NST7633687
Listing Brokerage: Edina Realty, Inc.

ID: 3441459
Published: October 04, 2024
Last Update: October 04, 2024
Views: 36


