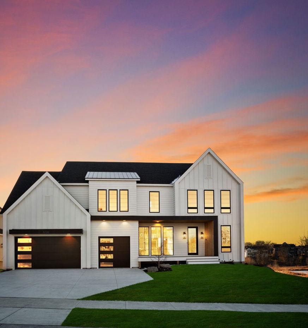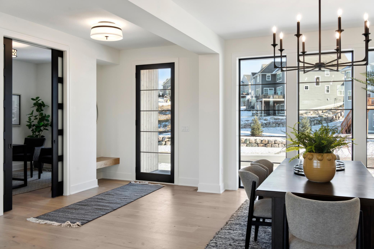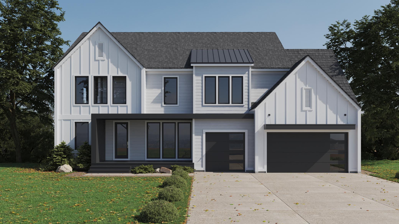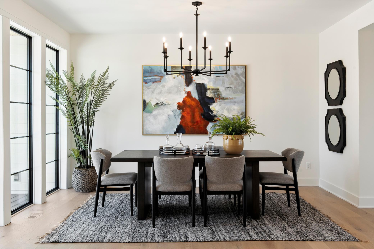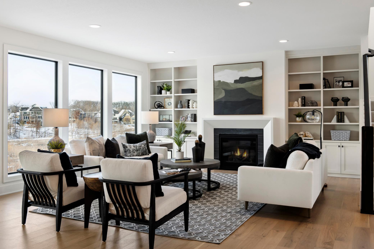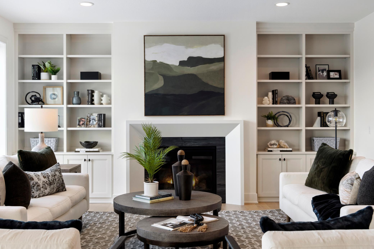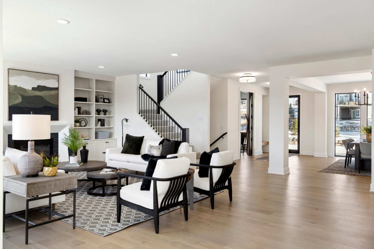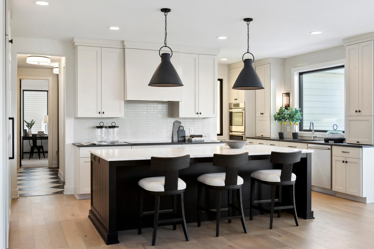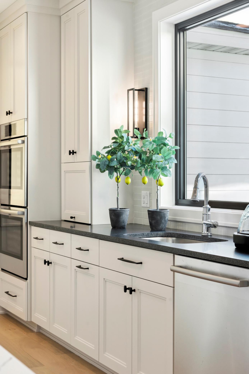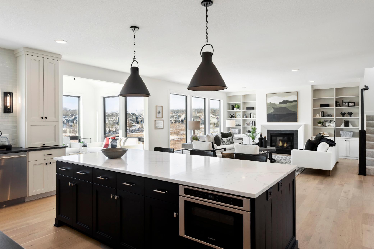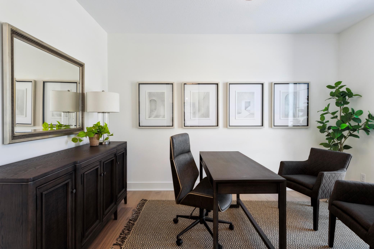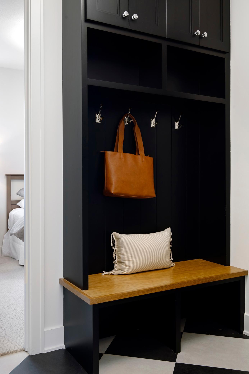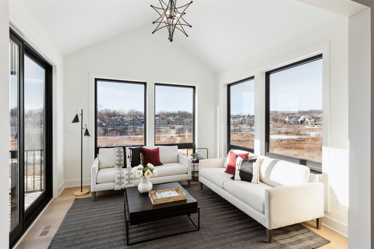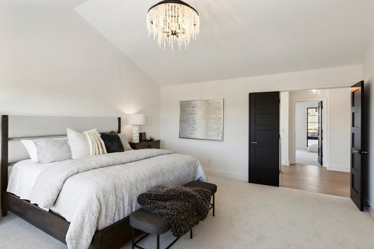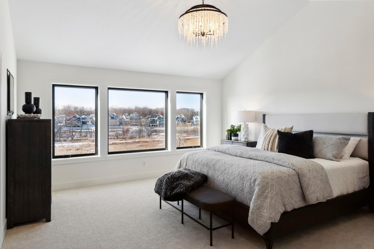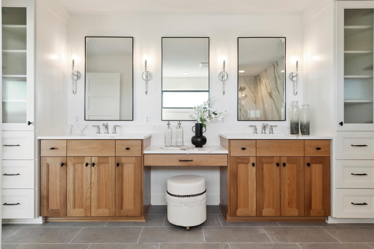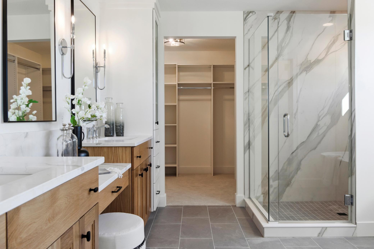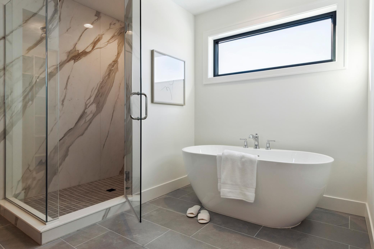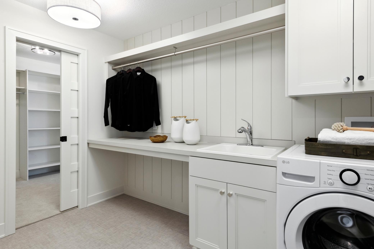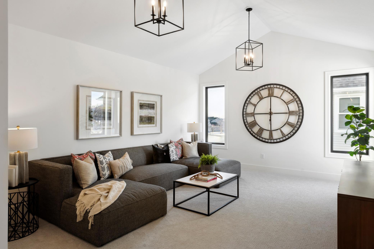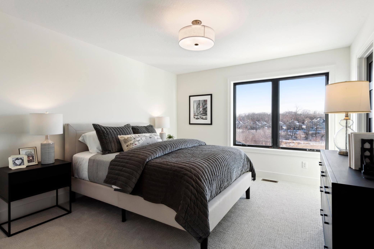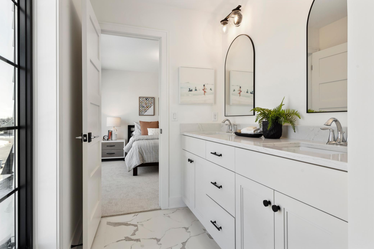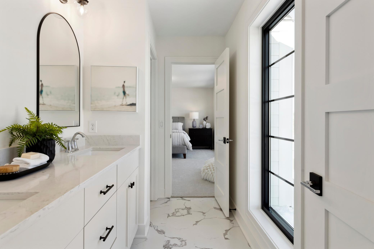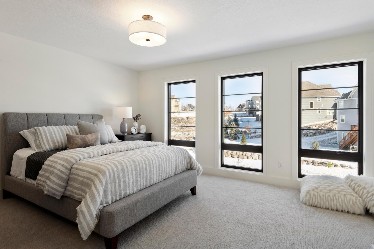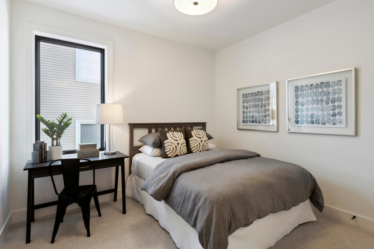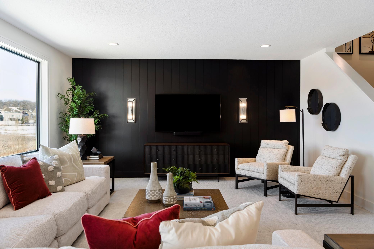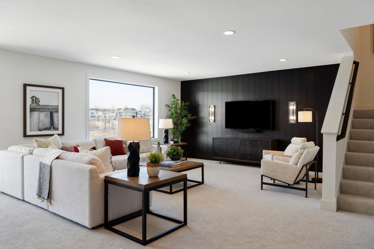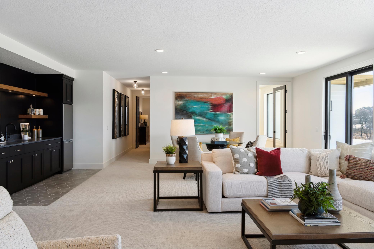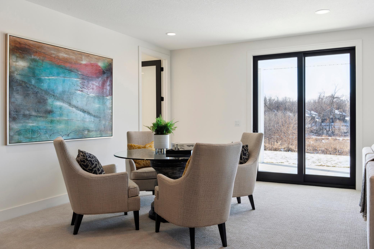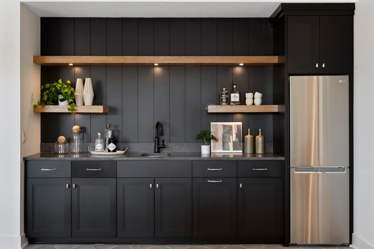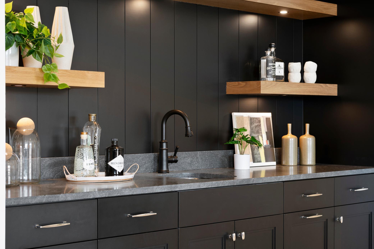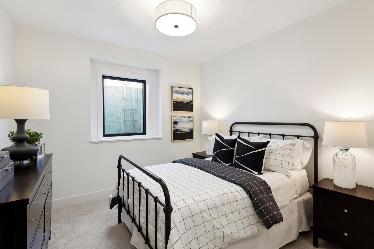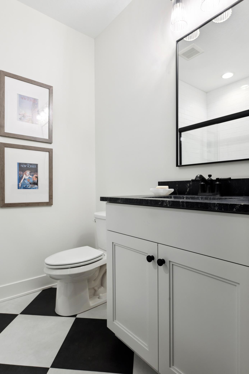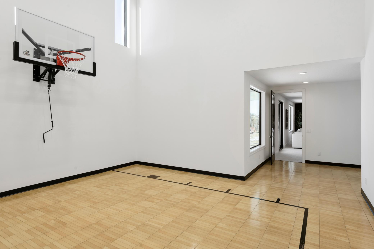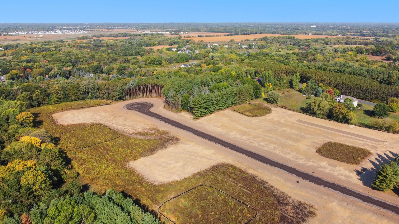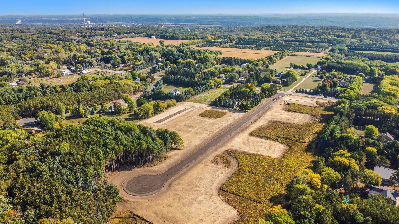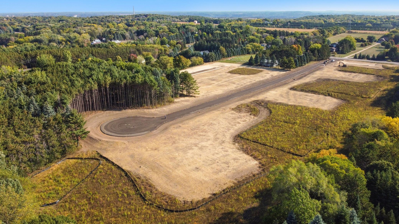13885 27TH STREET
13885 27th Street, Lakeland (West Lakeland Twp), 55082, MN
-
Price: $1,599,900
-
Status type: For Sale
-
Neighborhood: Twin Pine Fields
Bedrooms: 6
Property Size :5439
-
Listing Agent: NST16441,NST42575
-
Property type : Single Family Residence
-
Zip code: 55082
-
Street: 13885 27th Street
-
Street: 13885 27th Street
Bathrooms: 5
Year: 2024
Listing Brokerage: Edina Realty, Inc.
FEATURES
- Refrigerator
- Washer
- Dryer
- Microwave
- Exhaust Fan
- Dishwasher
- Water Softener Owned
- Freezer
- Cooktop
- Wall Oven
- Humidifier
- Air-To-Air Exchanger
- Water Filtration System
- Gas Water Heater
- Double Oven
- ENERGY STAR Qualified Appliances
- Stainless Steel Appliances
DETAILS
Welcome to Twin Pine Fields. McDonald Construction’s newest neighborhood in West Lakeland. Towering pines and mature trees embrace this very special community with 2.5 acre home sites on a private cul de sac. The "Magnolia" floor plan features an Indoor Athletic Court, Gourmet Kitchen with Thermador/Bosch Appliances, Enlarged Island, main floor bedroom suite, Screen porch, Low Maintenance Trex Deck, Owners Bath with Freestanding Tub, private ensute for each bedroom, Bonus Room with Vaulted Ceilings, Finished lookout Lower Level with Wet Bar 4-Sided Hardie Board Exterior, and Much more! This "Magnolia" floor plan is a "To Be Built" home based on our previous model. Photos are of like home. Due to road construction in the area, please visit Twin Pine Fields using these directions: FROM THE NORTH Head south on Manning Avenue, Turn left on 10th Street (heading east),Turn left on Oakgreen - this is a one way heading north, Turn left on 27th.
INTERIOR
Bedrooms: 6
Fin ft² / Living Area: 5439 ft²
Below Ground Living: 1516ft²
Bathrooms: 5
Above Ground Living: 3923ft²
-
Basement Details: Daylight/Lookout Windows, Drain Tiled, Drainage System, Finished, Concrete, Storage Space, Sump Pump, Walkout,
Appliances Included:
-
- Refrigerator
- Washer
- Dryer
- Microwave
- Exhaust Fan
- Dishwasher
- Water Softener Owned
- Freezer
- Cooktop
- Wall Oven
- Humidifier
- Air-To-Air Exchanger
- Water Filtration System
- Gas Water Heater
- Double Oven
- ENERGY STAR Qualified Appliances
- Stainless Steel Appliances
EXTERIOR
Air Conditioning: Central Air,Zoned
Garage Spaces: 3
Construction Materials: N/A
Foundation Size: 2104ft²
Unit Amenities:
-
- Kitchen Window
- Deck
- Porch
- Natural Woodwork
- Hardwood Floors
- Sun Room
- Walk-In Closet
- Vaulted Ceiling(s)
- Washer/Dryer Hookup
- In-Ground Sprinkler
- Exercise Room
- Paneled Doors
- Kitchen Center Island
- French Doors
- Wet Bar
- Tile Floors
- Primary Bedroom Walk-In Closet
Heating System:
-
- Forced Air
- Radiant Floor
- Fireplace(s)
- Zoned
ROOMS
| Main | Size | ft² |
|---|---|---|
| Great Room | 17.5x17.5 | 303.34 ft² |
| Dining Room | 15x11 | 225 ft² |
| Kitchen | 21.5x14 | 460.46 ft² |
| Sun Room | 13x12 | 169 ft² |
| Study | 13x10 | 169 ft² |
| Bedroom 5 | 11x10 | 121 ft² |
| Deck | 12.5x12 | 155.21 ft² |
| Upper | Size | ft² |
|---|---|---|
| Bedroom 1 | 17x15.5 | 262.08 ft² |
| Bedroom 2 | 12.5x12 | 155.21 ft² |
| Bedroom 3 | 18x13.5 | 241.5 ft² |
| Bedroom 4 | 13x12 | 169 ft² |
| Laundry | 13.5x6.5 | 86.09 ft² |
| Bonus Room | 20x15 | 400 ft² |
| Lower | Size | ft² |
|---|---|---|
| Bedroom 6 | 11x11 | 121 ft² |
LOT
Acres: N/A
Lot Size Dim.: 399x271x402x271
Longitude: 44.9885
Latitude: -92.86
Zoning: Residential-Single Family
FINANCIAL & TAXES
Tax year: 2024
Tax annual amount: N/A
MISCELLANEOUS
Fuel System: N/A
Sewer System: Private Sewer
Water System: Private,Well
ADITIONAL INFORMATION
MLS#: NST7584152
Listing Brokerage: Edina Realty, Inc.

ID: 2893293
Published: April 30, 2024
Last Update: April 30, 2024
Views: 57


