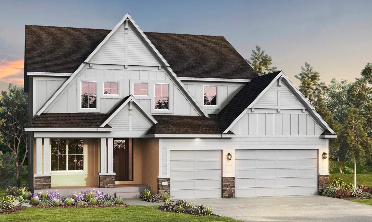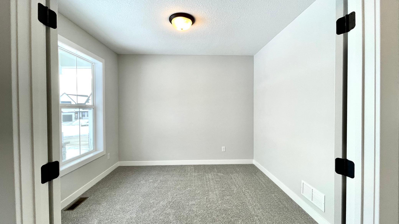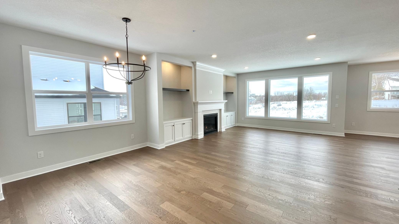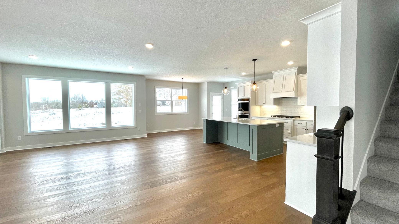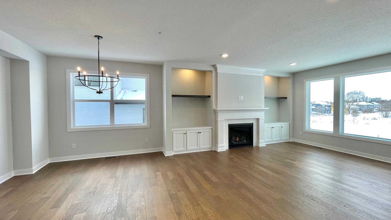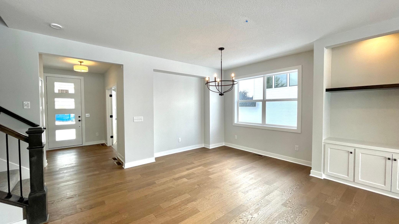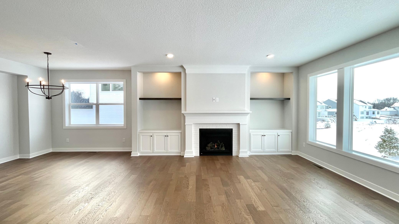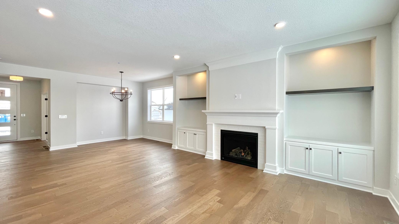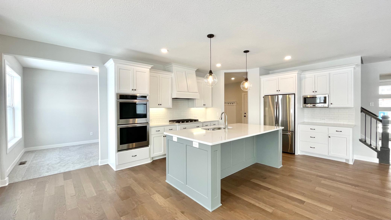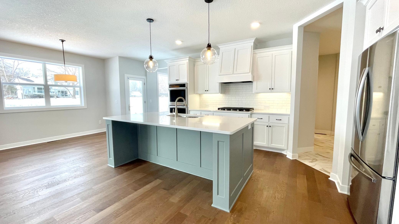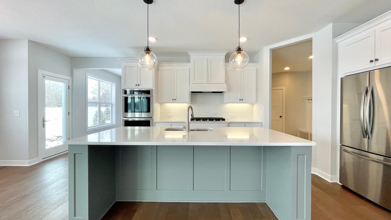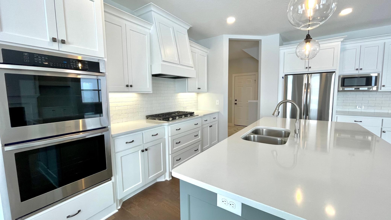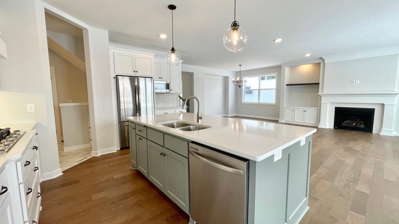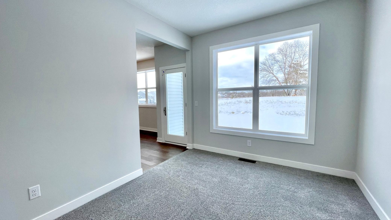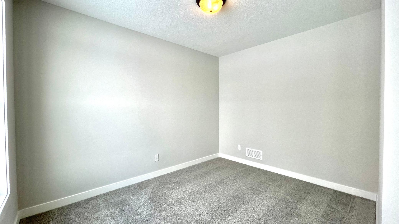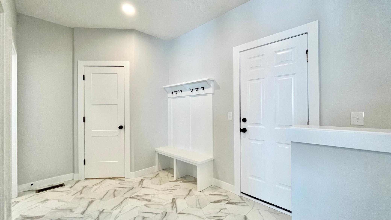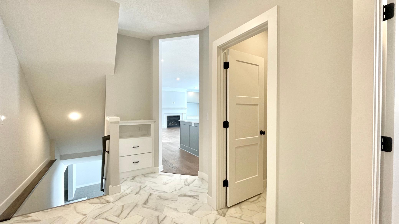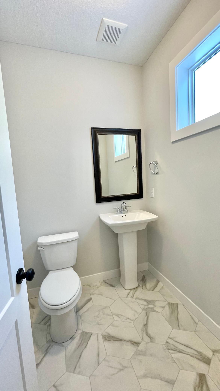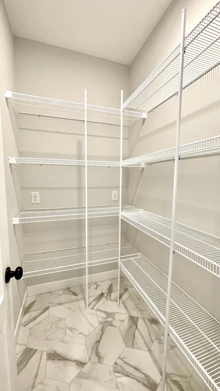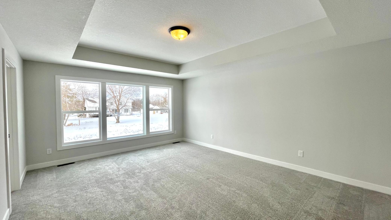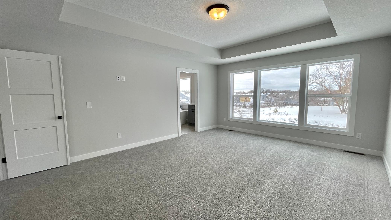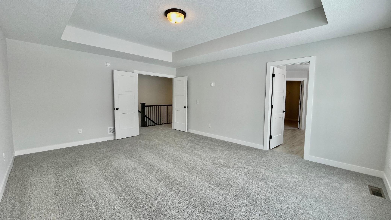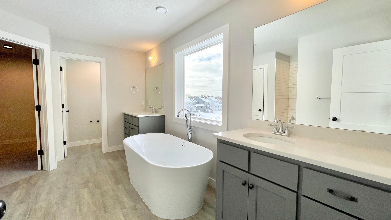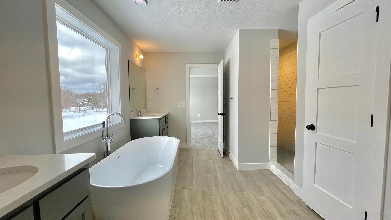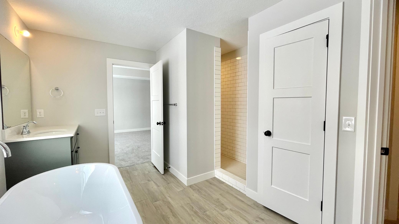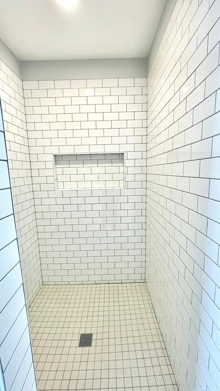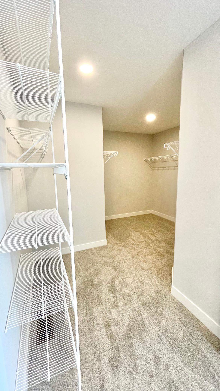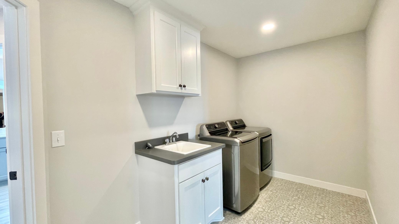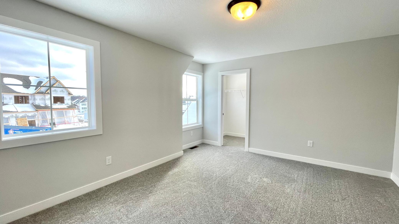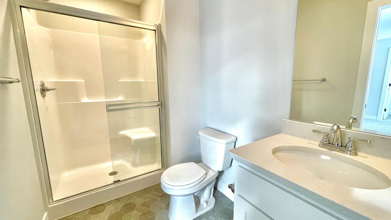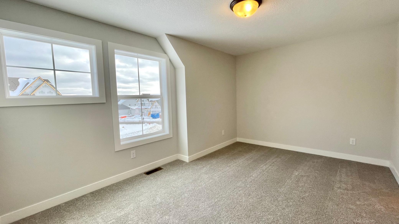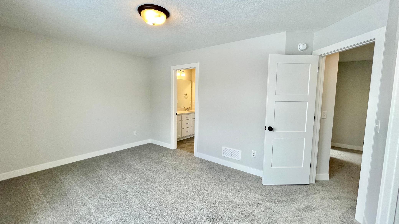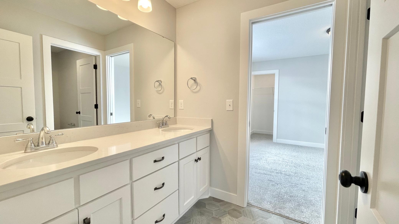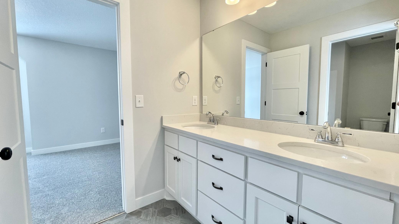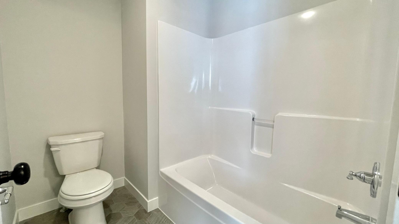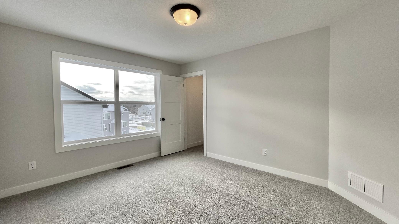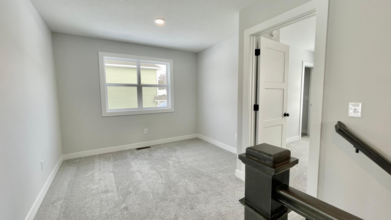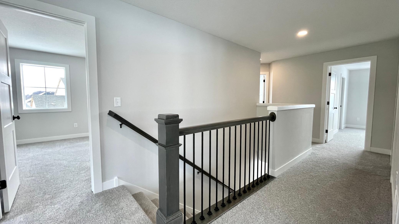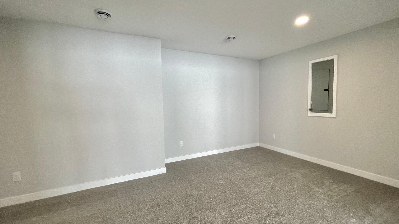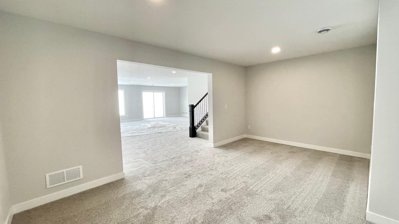13901 TEAKWOOD LANE
13901 Teakwood Lane, Dayton, 55327, MN
-
Price: $809,990
-
Status type: For Sale
-
City: Dayton
-
Neighborhood: Pineview Meadows
Bedrooms: 5
Property Size :4345
-
Listing Agent: NST26596,NST96704
-
Property type : Single Family Residence
-
Zip code: 55327
-
Street: 13901 Teakwood Lane
-
Street: 13901 Teakwood Lane
Bathrooms: 5
Year: 2022
Listing Brokerage: Hanson Builders Inc
FEATURES
- Refrigerator
- Washer
- Dryer
- Microwave
- Exhaust Fan
- Freezer
- Cooktop
- Wall Oven
DETAILS
Hanson Builders' renowned Walton plan, built on a lookout homesite. The interior has been thoughtfully curated by our professional designers and the floor plan is a proven favorite. From the luxury suites upstairs to the finished lower level, this home is sure to amaze! This home is currently under construction and will be ready to close in October. Please stop by the neighborhood model to see a similarly finished home.
INTERIOR
Bedrooms: 5
Fin ft² / Living Area: 4345 ft²
Below Ground Living: 1206ft²
Bathrooms: 5
Above Ground Living: 3139ft²
-
Basement Details: Walkout,
Appliances Included:
-
- Refrigerator
- Washer
- Dryer
- Microwave
- Exhaust Fan
- Freezer
- Cooktop
- Wall Oven
EXTERIOR
Air Conditioning: Central Air
Garage Spaces: 3
Construction Materials: N/A
Foundation Size: 1401ft²
Unit Amenities:
-
Heating System:
-
- Forced Air
ROOMS
| Main | Size | ft² |
|---|---|---|
| Living Room | 17x17 | 289 ft² |
| Dining Room | 12x10 | 144 ft² |
| Kitchen | IRR | 0 ft² |
| Screened Porch | 14x11 | 196 ft² |
| Sun Room | 14x12 | 196 ft² |
| Study | 11x11 | 121 ft² |
| Lower | Size | ft² |
|---|---|---|
| Family Room | 19x17 | 361 ft² |
| Bedroom 5 | 12x11 | 144 ft² |
| Upper | Size | ft² |
|---|---|---|
| Bedroom 1 | 18x15 | 324 ft² |
| Bedroom 2 | 14x11 | 196 ft² |
| Bedroom 3 | 15x11 | 225 ft² |
| Bedroom 4 | 15x13 | 225 ft² |
LOT
Acres: N/A
Lot Size Dim.: 93x135x93x135
Longitude: 45.2064
Latitude: -93.4472
Zoning: Residential-Single Family
FINANCIAL & TAXES
Tax year: 2022
Tax annual amount: N/A
MISCELLANEOUS
Fuel System: N/A
Sewer System: City Sewer/Connected
Water System: City Water/Connected
ADITIONAL INFORMATION
MLS#: NST6232722
Listing Brokerage: Hanson Builders Inc

ID: 959350
Published: July 09, 2022
Last Update: July 09, 2022
Views: 117


