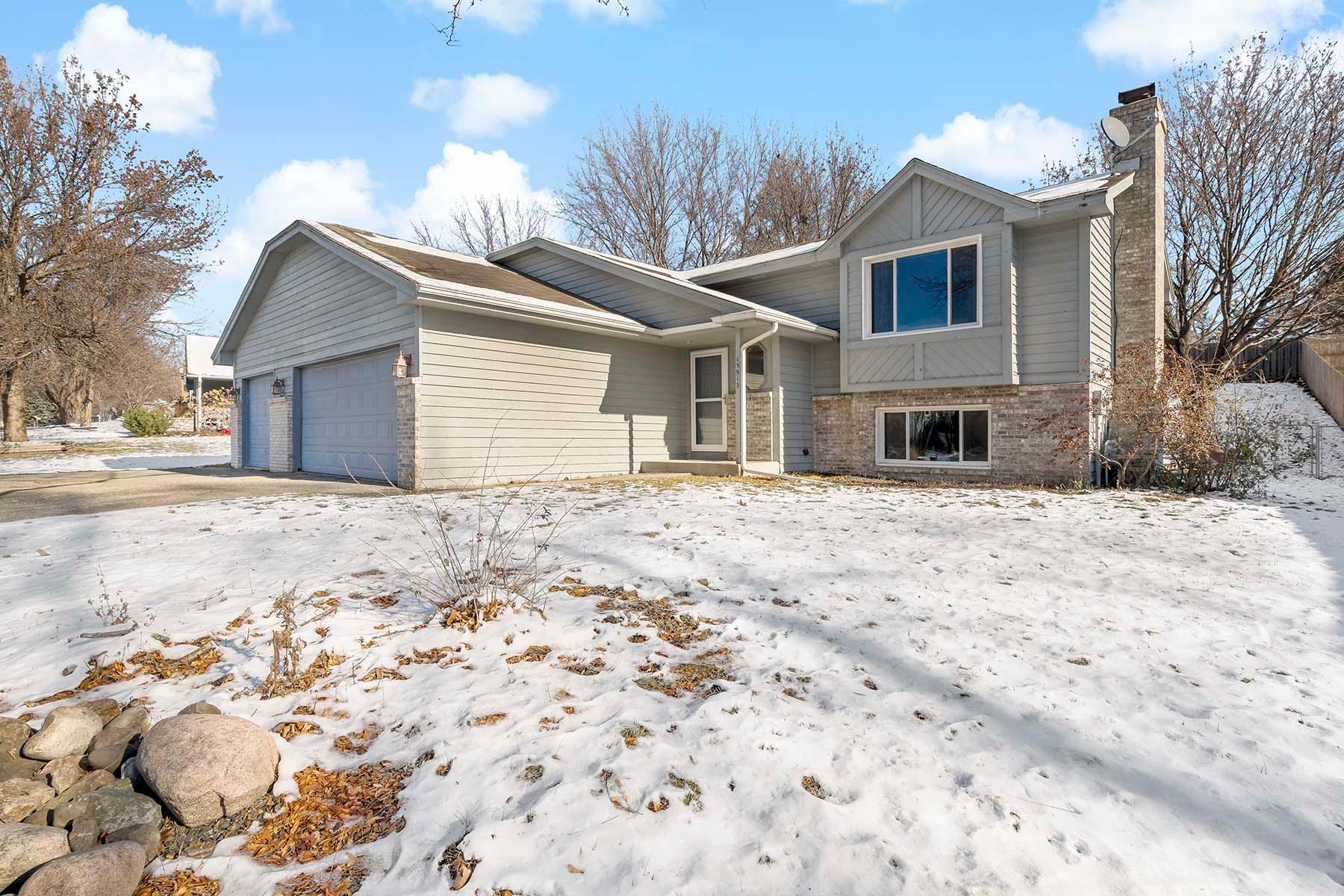13913 XERXES AVENUE
13913 Xerxes Avenue, Burnsville, 55337, MN
-
Price: $400,000
-
Status type: For Sale
-
City: Burnsville
-
Neighborhood: Sunset Lake II
Bedrooms: 4
Property Size :2127
-
Listing Agent: NST16420,NST61509
-
Property type : Single Family Residence
-
Zip code: 55337
-
Street: 13913 Xerxes Avenue
-
Street: 13913 Xerxes Avenue
Bathrooms: 2
Year: 1989
Listing Brokerage: Edina Realty, Inc.
FEATURES
- Range
- Refrigerator
- Washer
- Dryer
- Microwave
- Dishwasher
- Stainless Steel Appliances
DETAILS
Large split entry with remodel that expanded the owner's suite bedroom with huge walk-in closet. Magnificent walk-thru bathroom has huge walk-in double headed spa shower, whirlpool tub and tile. Kitchen features stainless steel appliances (gas stove) & tile. New lower level carpet. Newer washer, dryer & sump pump. Generous storage. Fenced backyard. Over-sized 3 stall garage and also a shed for additional storage. Seller has purchased a one year HSA home warranty for the buyer.
INTERIOR
Bedrooms: 4
Fin ft² / Living Area: 2127 ft²
Below Ground Living: 939ft²
Bathrooms: 2
Above Ground Living: 1188ft²
-
Basement Details: Finished,
Appliances Included:
-
- Range
- Refrigerator
- Washer
- Dryer
- Microwave
- Dishwasher
- Stainless Steel Appliances
EXTERIOR
Air Conditioning: Central Air
Garage Spaces: 3
Construction Materials: N/A
Foundation Size: 1178ft²
Unit Amenities:
-
- Deck
- Ceiling Fan(s)
- Walk-In Closet
- Tile Floors
Heating System:
-
- Forced Air
ROOMS
| Upper | Size | ft² |
|---|---|---|
| Living Room | 18x15 | 324 ft² |
| Kitchen | 9x10 | 81 ft² |
| Dining Room | 8x10 | 64 ft² |
| Bedroom 1 | 11x23 | 121 ft² |
| Bedroom 2 | 13x9 | 169 ft² |
| Lower | Size | ft² |
|---|---|---|
| Family Room | 14x21 | 196 ft² |
| Bedroom 3 | 12x10 | 144 ft² |
| Bedroom 4 | 12x20 | 144 ft² |
LOT
Acres: N/A
Lot Size Dim.: 88x133x64x128
Longitude: 44.7509
Latitude: -93.3186
Zoning: Residential-Single Family
FINANCIAL & TAXES
Tax year: 2022
Tax annual amount: $3,140
MISCELLANEOUS
Fuel System: N/A
Sewer System: City Sewer/Connected
Water System: City Water/Connected
ADITIONAL INFORMATION
MLS#: NST7173219
Listing Brokerage: Edina Realty, Inc.

ID: 1513242
Published: November 28, 2022
Last Update: November 28, 2022
Views: 74






