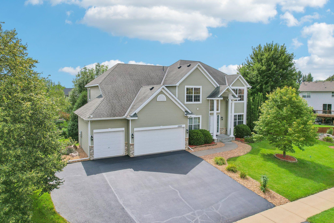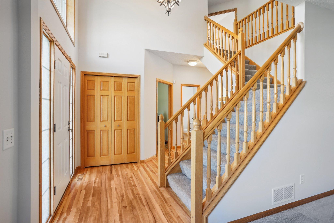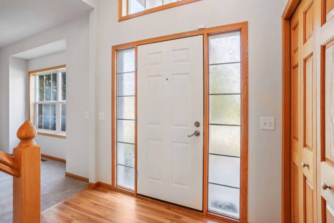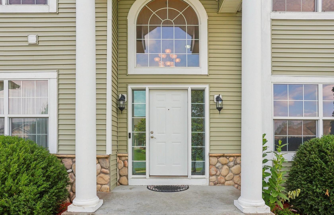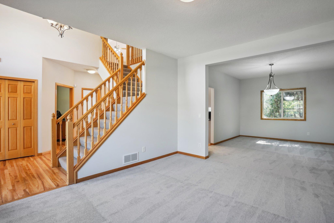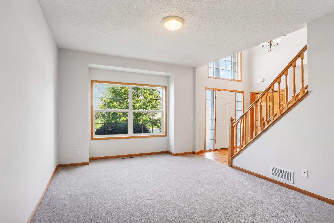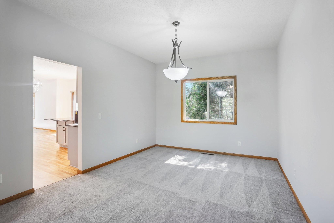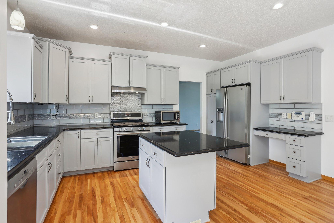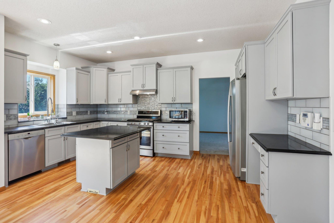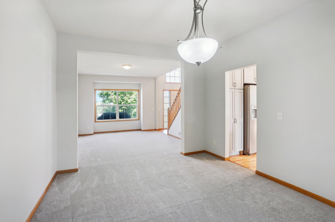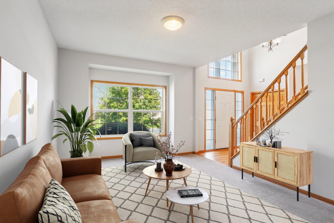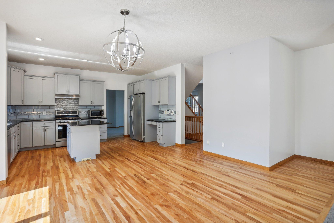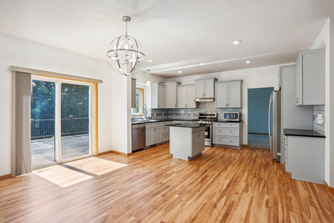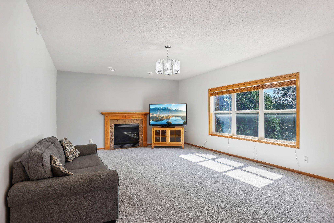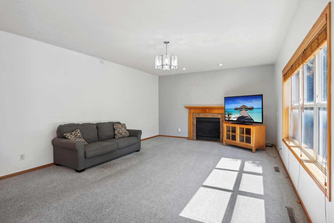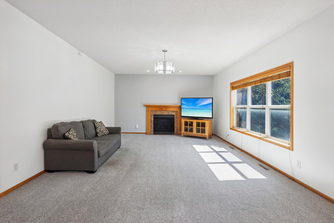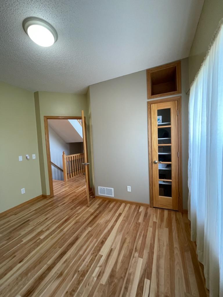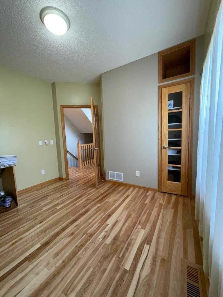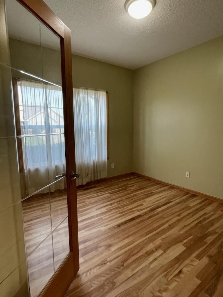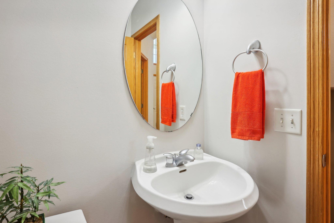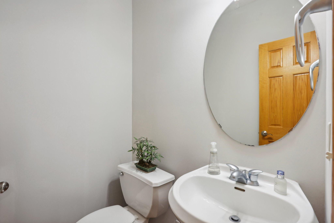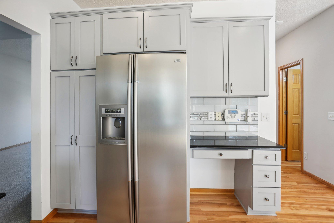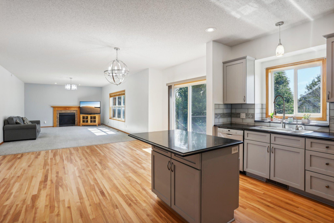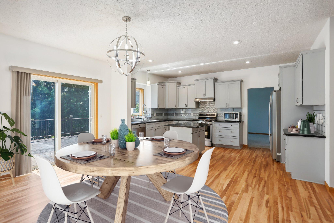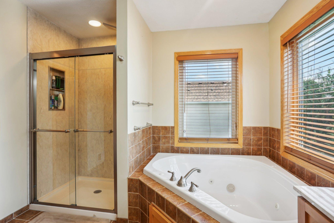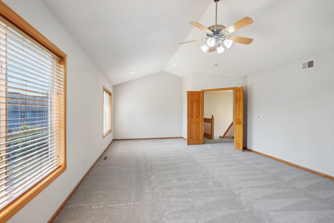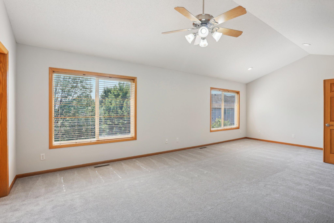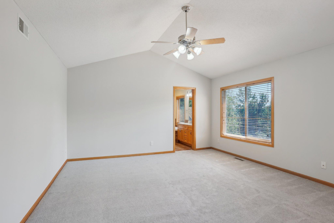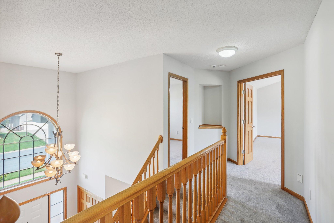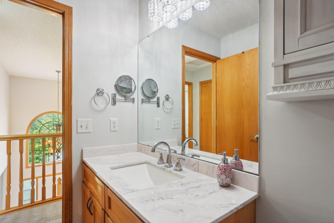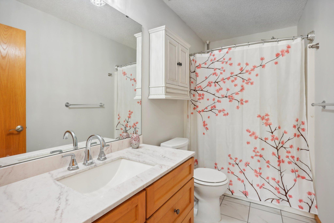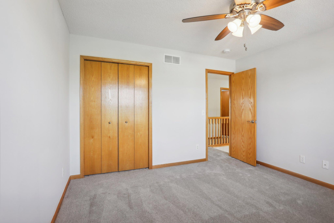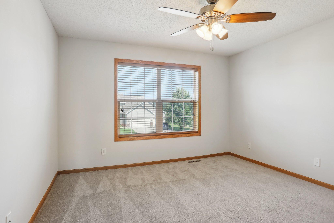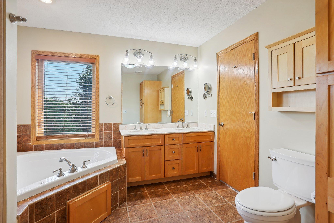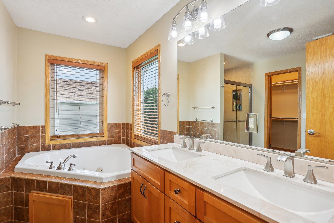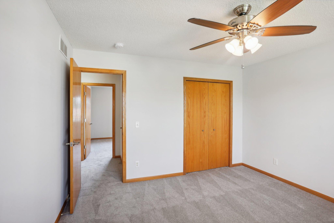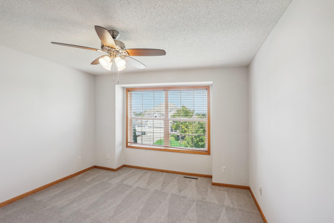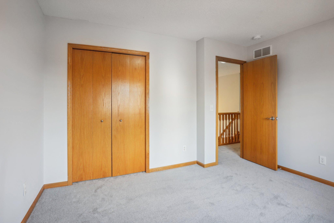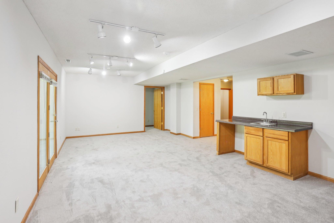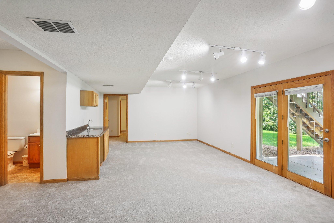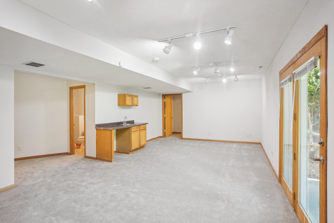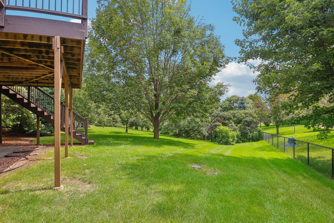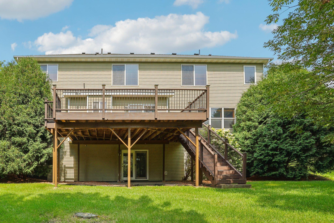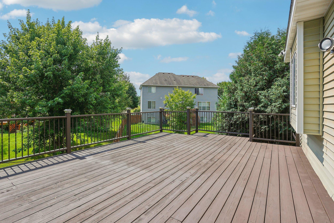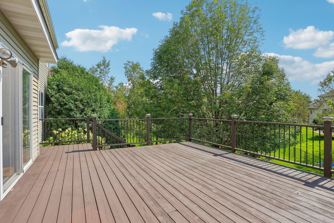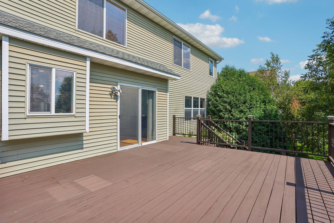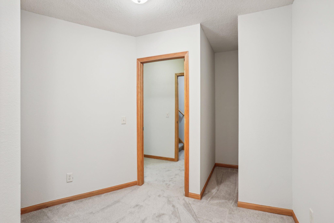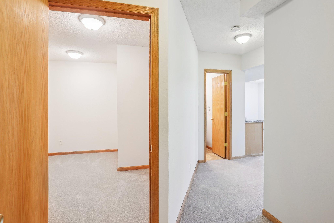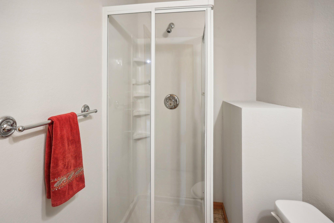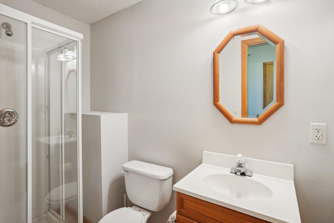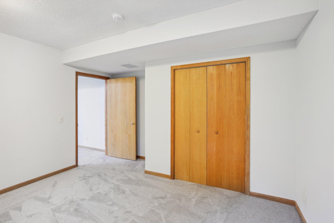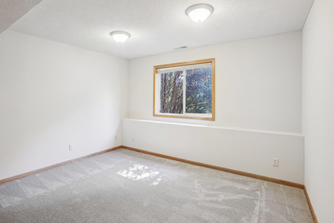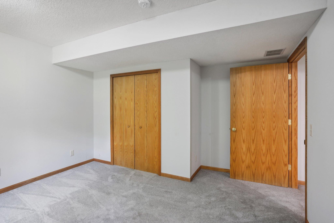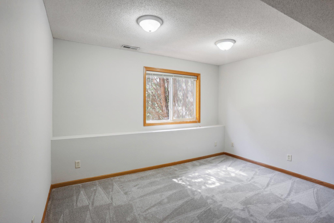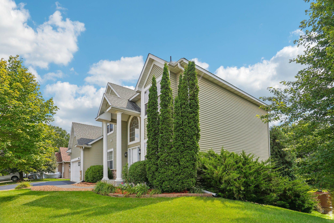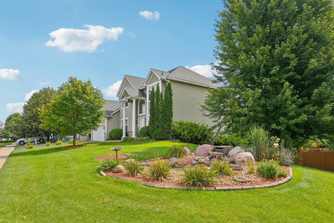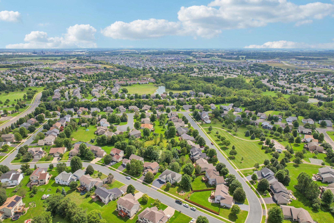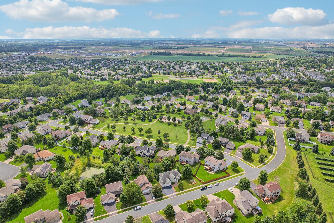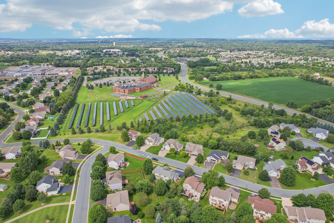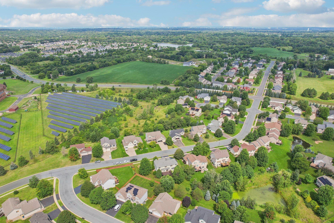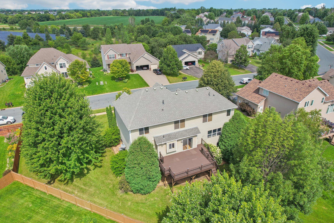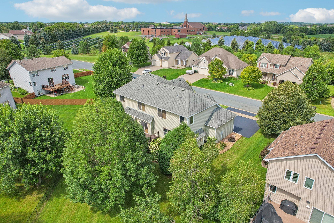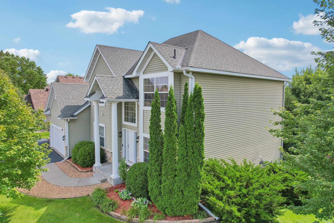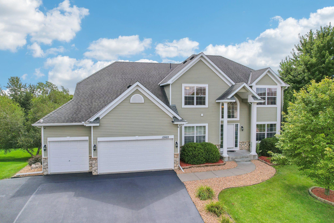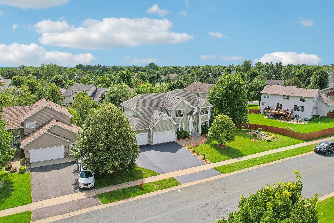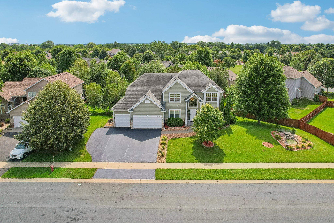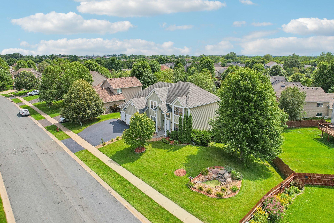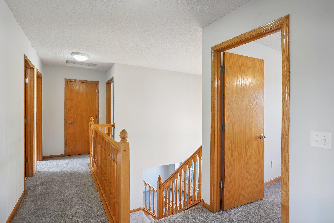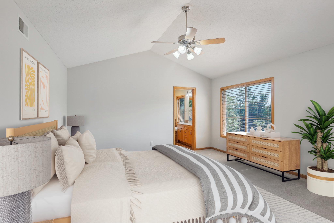13922 BIRCHWOOD AVENUE
13922 Birchwood Avenue, Rosemount, 55068, MN
-
Price: $619,000
-
Status type: For Sale
-
City: Rosemount
-
Neighborhood: Biscayne Pointe 4th Add
Bedrooms: 6
Property Size :4050
-
Listing Agent: NST21063,NST108513
-
Property type : Single Family Residence
-
Zip code: 55068
-
Street: 13922 Birchwood Avenue
-
Street: 13922 Birchwood Avenue
Bathrooms: 4
Year: 2003
Listing Brokerage: Redfin Corporation
FEATURES
- Range
- Refrigerator
- Washer
- Dryer
- Microwave
- Exhaust Fan
- Dishwasher
- Water Softener Owned
- Disposal
- Cooktop
- Air-To-Air Exchanger
- Central Vacuum
- Water Osmosis System
- Gas Water Heater
- ENERGY STAR Qualified Appliances
- Stainless Steel Appliances
DETAILS
This grand home captivates with its stunning exterior and impressive entrance featuring tall ceilings and an abundance of natural light. Step into the formal sitting room, which seamlessly leads to the elegant formal dining room. Adjacent to the dining room, the kitchen boasts wood floors, modern cabinetry, granite countertops, and stainless steel appliances, including a gas stovetop. The kitchen island with bar seating and the eat-in area with sliding door access to the back deck make it perfect for casual dining and entertaining. The living room offers a cozy atmosphere with a gas fireplace. This level also includes a convenient office and a half bath. Upstairs, the huge primary suite impresses with vaulted ceilings, an en suite bath with a dual vanity, a jetted tub, a glass-enclosed shower, and a walk-in closet. Three additional bedrooms and a full bath complete this level, providing ample space for family and guests. The finished walkout basement features a wet bar and a spacious family room with access to the backyard and patio. This level also includes two more bedrooms and a 3/4 bath. Outside, the large deck overlooks a spacious backyard, enhanced by new landscaping, an irrigation system, and an invisible fence. Enjoy the fresh paint on the deck, entry, bedrooms, and basement, along with new carpet, a new AC unit (installed June 2024), a new driveway (completed August 2024), and a central vacuum hookup. This home combines elegant design with modern updates, offering a perfect blend of luxury and functionality for sophisticated living. Includes the seller paid one year home warranty.
INTERIOR
Bedrooms: 6
Fin ft² / Living Area: 4050 ft²
Below Ground Living: 1252ft²
Bathrooms: 4
Above Ground Living: 2798ft²
-
Basement Details: Block, Daylight/Lookout Windows, Finished, Full, Storage Space, Sump Pump, Walkout,
Appliances Included:
-
- Range
- Refrigerator
- Washer
- Dryer
- Microwave
- Exhaust Fan
- Dishwasher
- Water Softener Owned
- Disposal
- Cooktop
- Air-To-Air Exchanger
- Central Vacuum
- Water Osmosis System
- Gas Water Heater
- ENERGY STAR Qualified Appliances
- Stainless Steel Appliances
EXTERIOR
Air Conditioning: Central Air
Garage Spaces: 3
Construction Materials: N/A
Foundation Size: 1478ft²
Unit Amenities:
-
- Kitchen Window
- Deck
- Natural Woodwork
- Hardwood Floors
- Ceiling Fan(s)
- Vaulted Ceiling(s)
- Washer/Dryer Hookup
- In-Ground Sprinkler
- Kitchen Center Island
- French Doors
- Wet Bar
- Primary Bedroom Walk-In Closet
Heating System:
-
- Forced Air
ROOMS
| Main | Size | ft² |
|---|---|---|
| Living Room | 15x12 | 225 ft² |
| Dining Room | 14x11 | 196 ft² |
| Family Room | 22x15 | 484 ft² |
| Kitchen | 16x10 | 256 ft² |
| Office | 11x10 | 121 ft² |
| Dining Room | 16x11 | 256 ft² |
| Upper | Size | ft² |
|---|---|---|
| Bedroom 1 | 25x15 | 625 ft² |
| Bedroom 2 | 12x11 | 144 ft² |
| Bedroom 3 | 12x12 | 144 ft² |
| Bedroom 4 | 12x12 | 144 ft² |
| Basement | Size | ft² |
|---|---|---|
| Bonus Room | 26x14 | 676 ft² |
| Bedroom 5 | 14x13 | 196 ft² |
| Bedroom 6 | 14x13 | 196 ft² |
| Play Room | 11x7 | 121 ft² |
LOT
Acres: N/A
Lot Size Dim.: 129x47x184x179
Longitude: 44.7474
Latitude: -93.1096
Zoning: Residential-Single Family
FINANCIAL & TAXES
Tax year: 2023
Tax annual amount: $4,884
MISCELLANEOUS
Fuel System: N/A
Sewer System: City Sewer/Connected
Water System: City Water/Connected
ADITIONAL INFORMATION
MLS#: NST7649405
Listing Brokerage: Redfin Corporation

ID: 3401383
Published: September 13, 2024
Last Update: September 13, 2024
Views: 45


