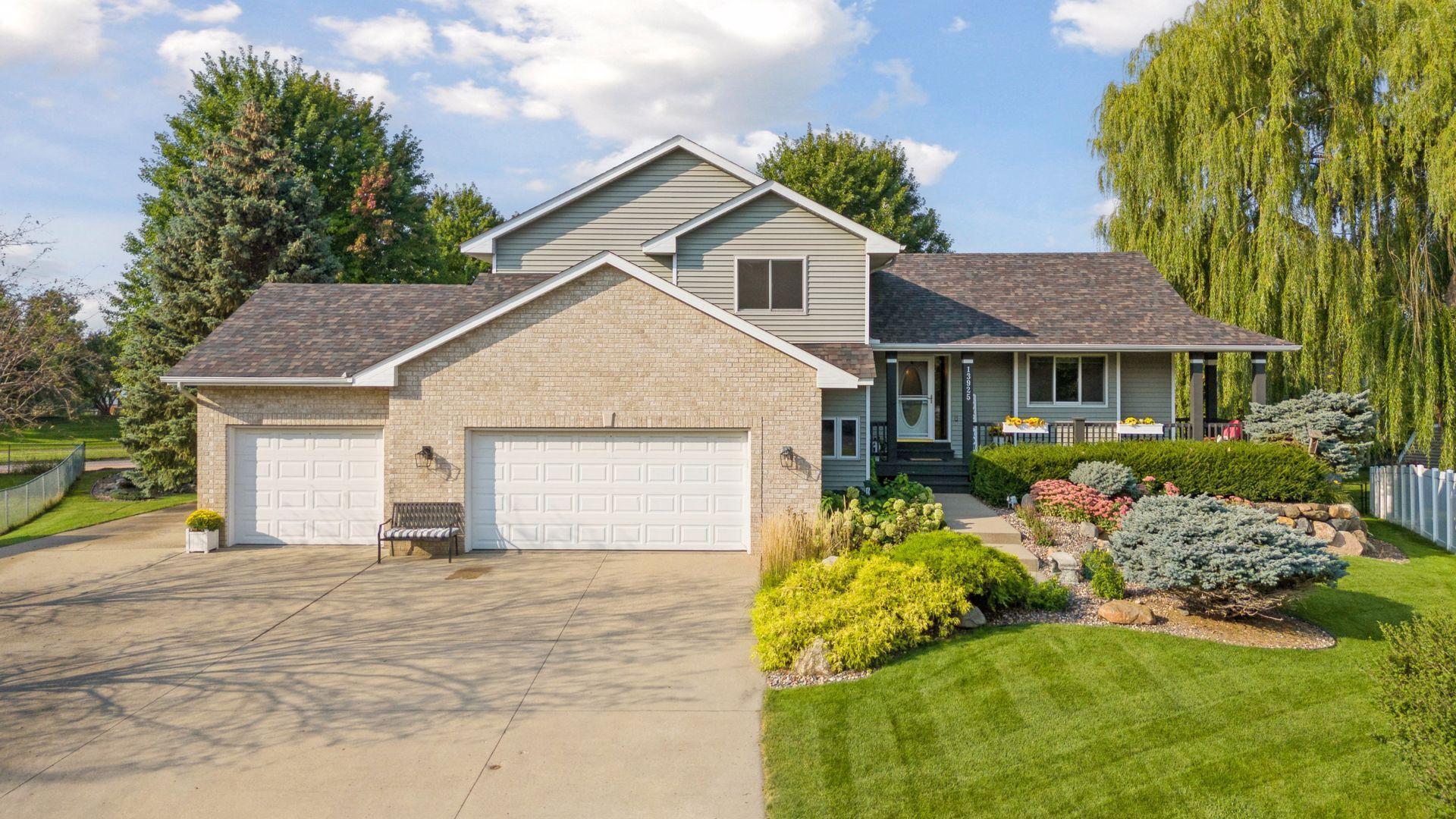13925 FRANCHISE AVENUE
13925 Franchise Avenue, Saint Paul (Apple Valley), 55124, MN
-
Price: $589,000
-
Status type: For Sale
-
Neighborhood: Greenleaf Park Estates 2nd Add
Bedrooms: 4
Property Size :3129
-
Listing Agent: NST16490,NST85130
-
Property type : Single Family Residence
-
Zip code: 55124
-
Street: 13925 Franchise Avenue
-
Street: 13925 Franchise Avenue
Bathrooms: 4
Year: 1996
Listing Brokerage: Edina Realty, Inc.
FEATURES
- Refrigerator
- Washer
- Dryer
- Microwave
- Dishwasher
- Water Softener Owned
- Disposal
- Cooktop
- Wall Oven
DETAILS
Welcome to this fantastic home situated on a prime 1/2-acre cul-de-sac lot in the heart of Apple Valley! This home is crisp, clean, move in ready and loaded with upgrades. Four bedrooms, four bathrooms and a fully finished and heated three car garage. Updated kitchen and bathrooms. Hardwood flooring was recently added in the family room and the rest of the HW floors were recently refinished, newer carpet on upper level (2022), gas fireplace and irrigation system. Fully finished walk-out lower level with wet bar. Newer roof, Renewal By Anderson windows, maintenance free deck (2020) and newer mechanicals and appliances. Huge concrete driveway with additional parking pad on the side of home. The outdoor space and fenced yard are unbelievable for entertaining and play! Walking distance to Eastview HS. Great location with quick access to Cedar Ave for work commutes, airport, MN Zoo and MOA. Move in and enjoy all this home has to offer!
INTERIOR
Bedrooms: 4
Fin ft² / Living Area: 3129 ft²
Below Ground Living: 1045ft²
Bathrooms: 4
Above Ground Living: 2084ft²
-
Basement Details: Daylight/Lookout Windows, Finished, Sump Pump, Walkout,
Appliances Included:
-
- Refrigerator
- Washer
- Dryer
- Microwave
- Dishwasher
- Water Softener Owned
- Disposal
- Cooktop
- Wall Oven
EXTERIOR
Air Conditioning: Central Air
Garage Spaces: 3
Construction Materials: N/A
Foundation Size: 1216ft²
Unit Amenities:
-
- Patio
- Kitchen Window
- Deck
- Natural Woodwork
- Hardwood Floors
- Washer/Dryer Hookup
- In-Ground Sprinkler
- Paneled Doors
- Tile Floors
- Primary Bedroom Walk-In Closet
Heating System:
-
- Forced Air
ROOMS
| Main | Size | ft² |
|---|---|---|
| Den | 15x13 | 225 ft² |
| Kitchen | 12x9 | 144 ft² |
| Informal Dining Room | 13x9 | 169 ft² |
| Family Room | 25x13 | 625 ft² |
| Deck | 26x12 | 676 ft² |
| Laundry | 14x9 | 196 ft² |
| Upper | Size | ft² |
|---|---|---|
| Bedroom 1 | 14x13 | 196 ft² |
| Bedroom 2 | 12x12 | 144 ft² |
| Bedroom 3 | 12x11 | 144 ft² |
| Lower | Size | ft² |
|---|---|---|
| Bedroom 4 | 12x10 | 144 ft² |
| Family Room | 23x22 | 529 ft² |
| Game Room | 13x12 | 169 ft² |
| Patio | 26x11 | 676 ft² |
LOT
Acres: N/A
Lot Size Dim.: 53x150x99x144x135
Longitude: 44.7468
Latitude: -93.2055
Zoning: Residential-Single Family
FINANCIAL & TAXES
Tax year: 2024
Tax annual amount: $5,750
MISCELLANEOUS
Fuel System: N/A
Sewer System: City Sewer/Connected
Water System: City Water/Connected
ADITIONAL INFORMATION
MLS#: NST7638979
Listing Brokerage: Edina Realty, Inc.

ID: 3418740
Published: September 19, 2024
Last Update: September 19, 2024
Views: 2






