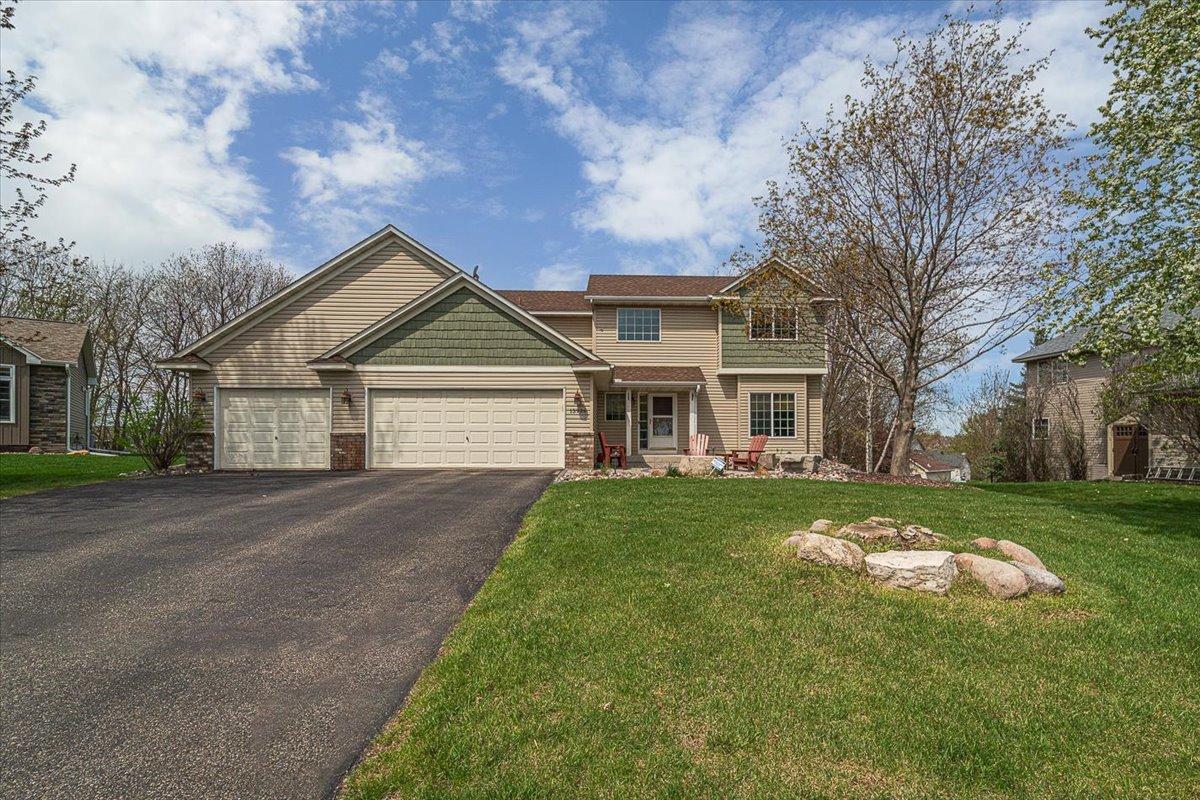13926 UTAH AVENUE
13926 Utah Avenue, Savage, 55378, MN
-
Price: $489,900
-
Status type: For Sale
-
City: Savage
-
Neighborhood: Summit Ponds 1st Add
Bedrooms: 4
Property Size :2949
-
Listing Agent: NST16596,NST76849
-
Property type : Single Family Residence
-
Zip code: 55378
-
Street: 13926 Utah Avenue
-
Street: 13926 Utah Avenue
Bathrooms: 4
Year: 1997
Listing Brokerage: Edina Realty, Inc.
FEATURES
- Range
- Refrigerator
- Washer
- Dryer
- Microwave
- Dishwasher
- Water Softener Owned
- Disposal
- Gas Water Heater
DETAILS
This 4BR 4BA home is tucked onto a “double” cul de sac street, with a park-like backyard wrapped in trees offering a nice sense of privacy. The freshly painted interior has been updated with a clean, modern vibe, and features an updated kitchen with refaced cabinetry, a custom-built center island, granite counters, stainless appliances and a subway backsplash. The family room has a wall of windows, a gas fireplace, and it opens to an office, with NEW CARPET in both rooms! Upstairs you’ll find 3 nice sized BRs and 2 full BAs, including a vaulted primary suite with a jetted tub. Nicely updated solid core doors! The finished lower level has daylight windows, new recessed lighting, family gathering spaces, plus a bedroom and ¾ bath. Relax on the composite deck leading to a paver fire pit area, or on the front paver patio! In-Ground Sprinkler. Districted to high-demand Glendale Elementary and just minutes from shopping centers.
INTERIOR
Bedrooms: 4
Fin ft² / Living Area: 2949 ft²
Below Ground Living: 914ft²
Bathrooms: 4
Above Ground Living: 2035ft²
-
Basement Details: Daylight/Lookout Windows, Drain Tiled, Egress Window(s), Sump Pump,
Appliances Included:
-
- Range
- Refrigerator
- Washer
- Dryer
- Microwave
- Dishwasher
- Water Softener Owned
- Disposal
- Gas Water Heater
EXTERIOR
Air Conditioning: Central Air
Garage Spaces: 3
Construction Materials: N/A
Foundation Size: 1076ft²
Unit Amenities:
-
- Patio
- Kitchen Window
- Deck
- Natural Woodwork
- Hardwood Floors
- Ceiling Fan(s)
- Walk-In Closet
- Washer/Dryer Hookup
- In-Ground Sprinkler
- Paneled Doors
- Kitchen Center Island
- French Doors
- Tile Floors
- Primary Bedroom Walk-In Closet
Heating System:
-
- Forced Air
- Fireplace(s)
ROOMS
| Main | Size | ft² |
|---|---|---|
| Living Room | 18x15 | 324 ft² |
| Dining Room | 15x11 | 225 ft² |
| Kitchen | 13x12 | 169 ft² |
| Den | 14x10 | 196 ft² |
| Laundry | 12x06 | 144 ft² |
| Deck | 17x16 | 289 ft² |
| Patio | 17x15 | 289 ft² |
| Upper | Size | ft² |
|---|---|---|
| Bedroom 1 | 19x13 | 361 ft² |
| Bedroom 2 | 14x13 | 196 ft² |
| Bedroom 3 | 12x12 | 144 ft² |
| Lower | Size | ft² |
|---|---|---|
| Bedroom 4 | 13x12 | 169 ft² |
| Family Room | 18x12 | 324 ft² |
| Amusement Room | 15x10 | 225 ft² |
LOT
Acres: N/A
Lot Size Dim.: 74x143x104x125
Longitude: 44.7507
Latitude: -93.3814
Zoning: Residential-Single Family
FINANCIAL & TAXES
Tax year: 2023
Tax annual amount: $4,850
MISCELLANEOUS
Fuel System: N/A
Sewer System: City Sewer/Connected
Water System: City Water/Connected
ADITIONAL INFORMATION
MLS#: NST7344223
Listing Brokerage: Edina Realty, Inc.

ID: 2910139
Published: May 04, 2024
Last Update: May 04, 2024
Views: 13




























































